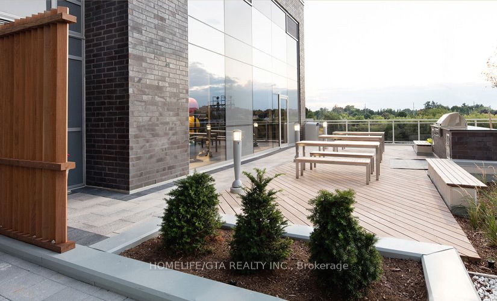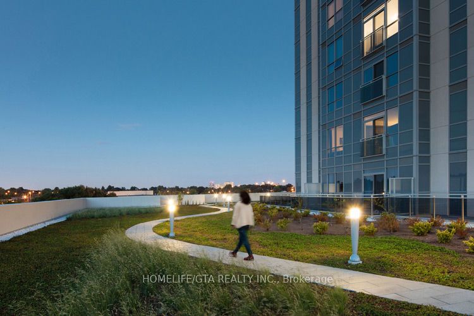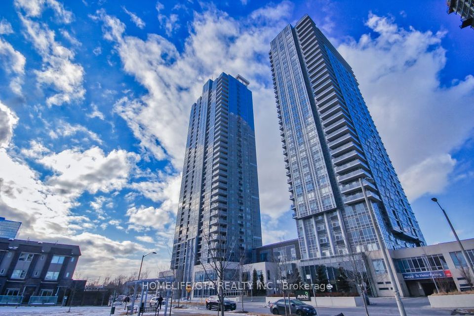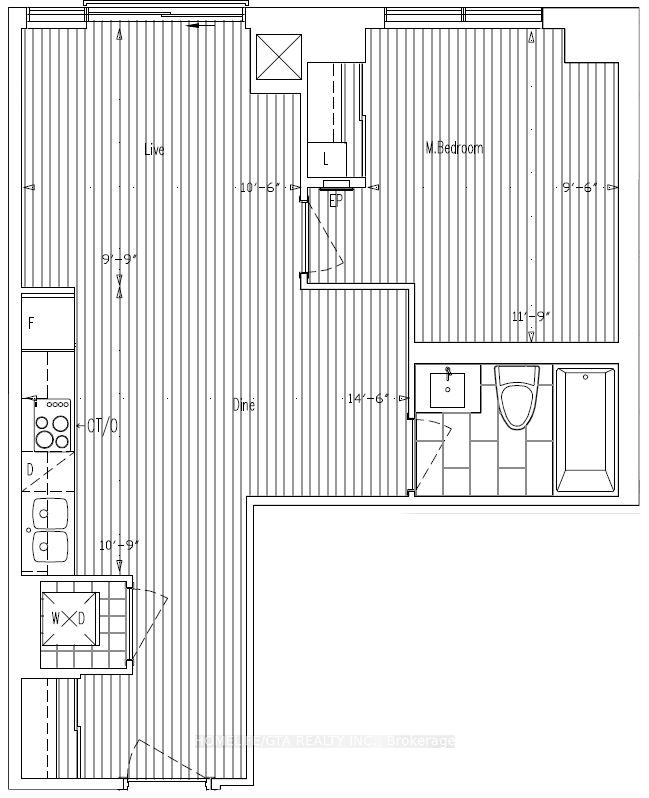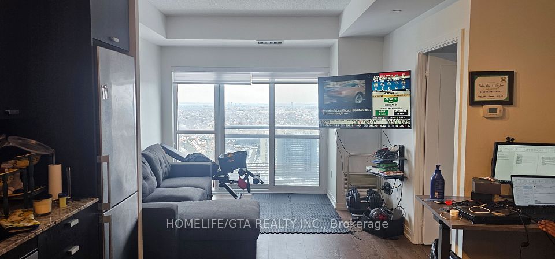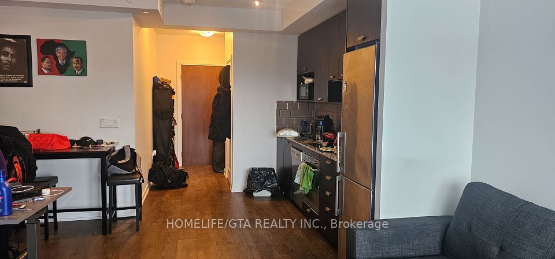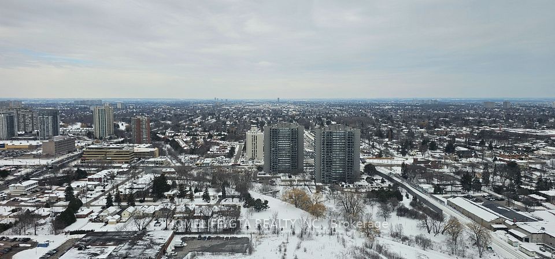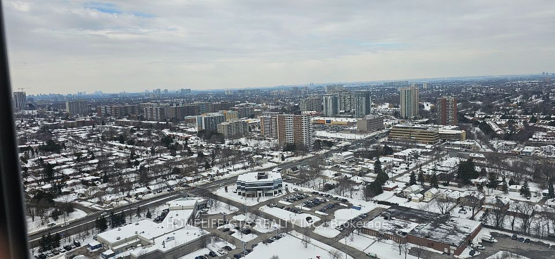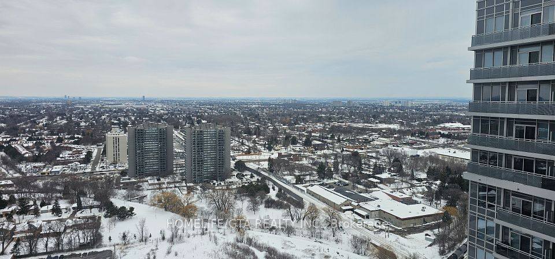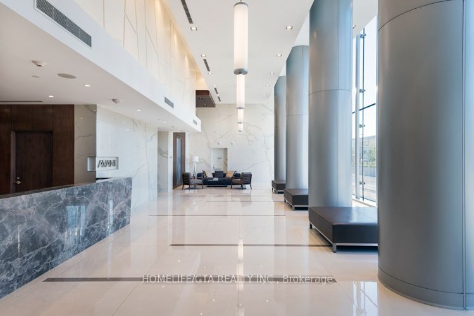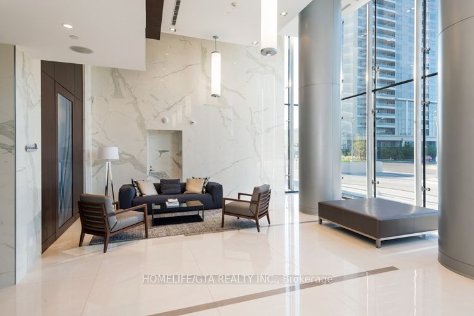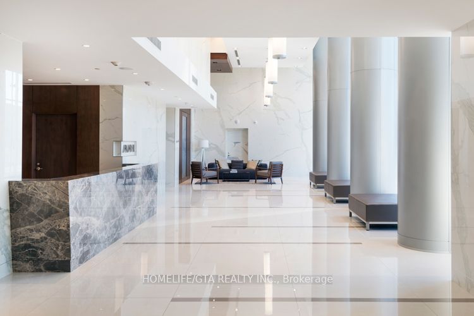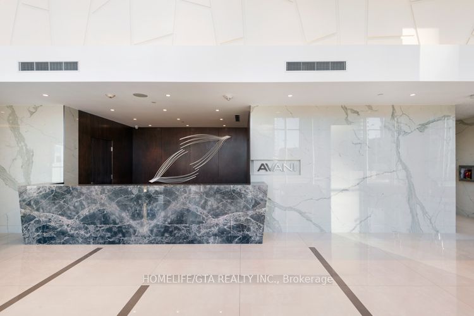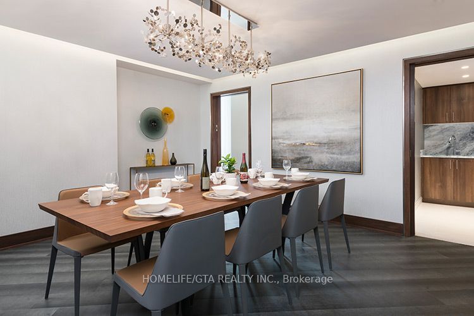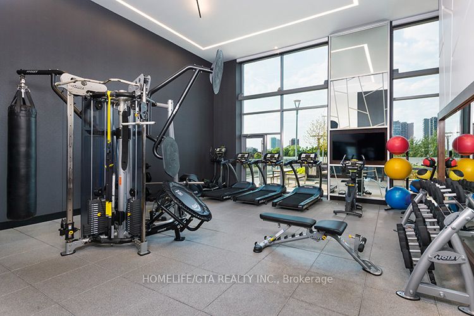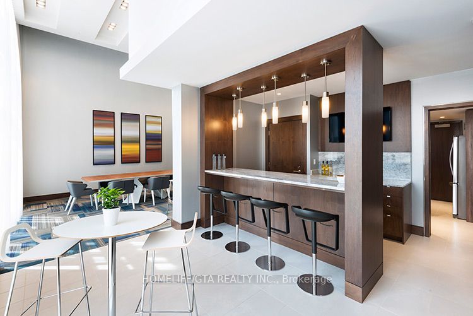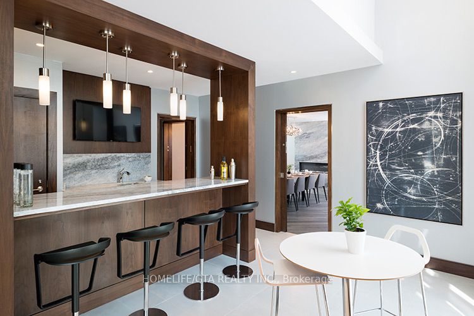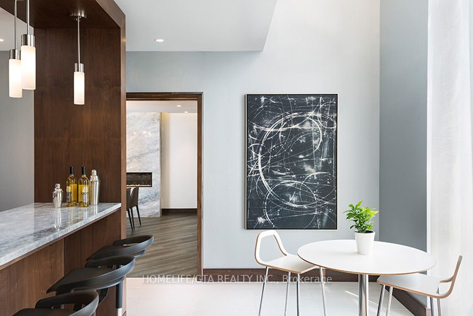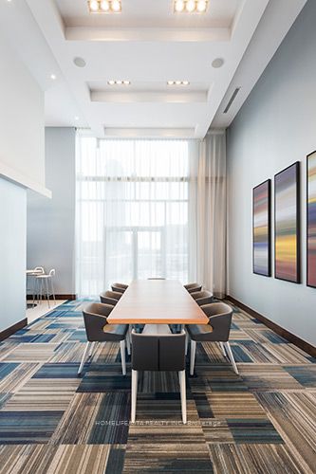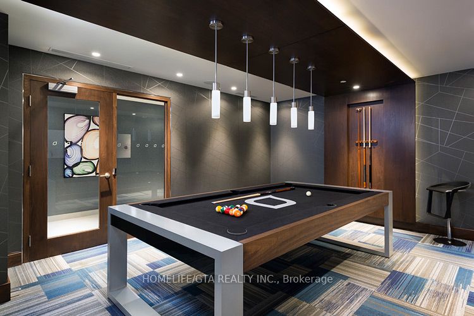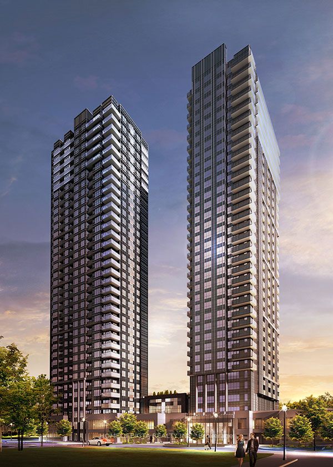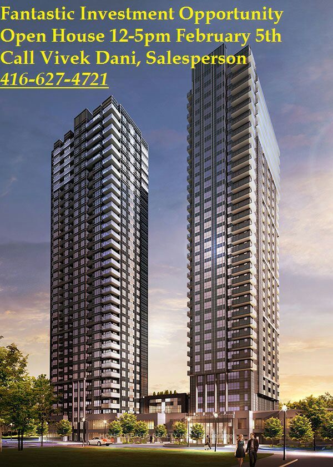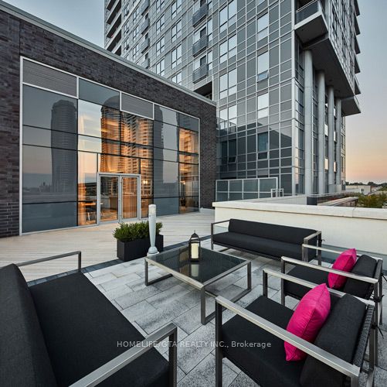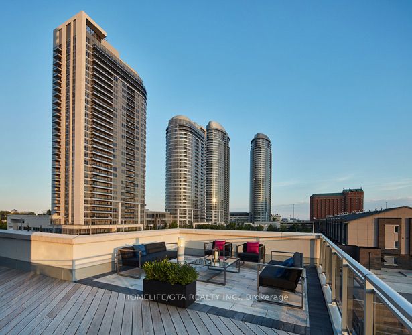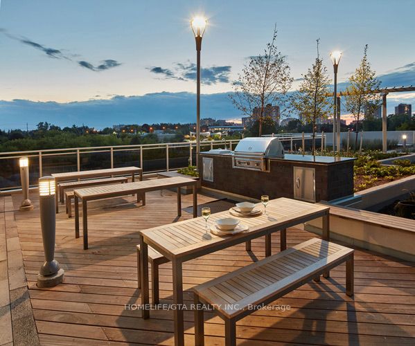Unit 3318 275 Village Green Square Toronto E07 ON M1S 0L8
Listing ID
#E12003054
Property Type
Condo Apartment
Property Style
Apartment
County
Toronto
Neighborhood
Agincourt South-Malvern West
Days on website
35
Attention First Time Home Buyers and or Investors or Down Sizers, Pleased to offer you a A Master Community in Scarborough by Award Winning Luxury Condo Builder Tridel called Avani 2. This 5 Years New 549 sq ft 1 Bedroom that can easily be used as 1 Bedroom plus den Spacious, sunny, bright Condo offers a soaring 9 feet ceiling($30,000 Cost Value), (Only Few Floors Have 9 Foot, Otherwise 8 Foot), Ultra Modern Kitchen with Quartz Counter and Back Splash, a Modern Bathroom, A Beautiful Wide Laminate modern floors, En suite Laundry, Vent Less Dryer, modern bathroom with One Underground Parking. Location with a Community Park, Future Extension to Sheppard Avenue, on a TTC Bus Route to Kennedy Subway, and 5 Minutes to Walmart, Shoppers Drug Mart, 401 and Kennedy Commons with all major Furniture, Metro, and other Name Brand Stores. Amazing Exercise and Fitness room, 2 Party rooms, Out Door Terraces with BBQs, Dining room, Billiards room, 24 Hours Security, a well Condo Management and day Care in Building and Convenience Store in 2 minutes. Visitors Parking. Do not Miss this great Condo and Seller can pay your Maintenance Fees for 1 year or can give you a Credit on Closing to pay down the cost of your Monthly Investment every month to be negotiated with the Seller. Bell Bulk Internet is included in the Maintenance Fees at no Extra Cost worth $50 Plus per month Unlimited High Speed. Assume the Existing Tenant and or Give out a 60 day Notice for your to move in. Seller can assist in giving the Notices if Buyer wants to move in and will pay one month compensation to Tenant on behalf of the Buyer as per the Rules of the Act.
To navigate, press the arrow keys.
List Price:
$ 519800
Taxes:
$ 1896
Condominium Fees:
$ 414
Air Conditioning:
Central Air
Approximate Age:
0-5
Approximate Square Footage:
500-599
Balcony:
Juliette
Building Amenities:
Concierge, Exercise Room, Guest Suites, Party Room/Meeting Room, Rooftop Deck/Garden, Visitor Parking
Exterior:
Concrete
Garage Type:
Underground
Heat Source:
Gas
Heat Type:
Fan Coil
Included in Maintenance Costs :
Building Insurance Included, Common Elements Included, Parking Included
Interior Features:
Built-In Oven, Carpet Free, Countertop Range
Laundry Access:
Ensuite
Lease:
For Sale
Parking Features:
Underground
Pets Permitted:
Restricted
Property Features/ Area Influences:
Clear View, Golf, Library, Park, Place Of Worship, Public Transit
View:
City, Clear, Golf Course, Panoramic, Park/Greenbelt

|
Scan this QR code to see this listing online.
Direct link:
https://www.search.durhamregionhomesales.com/listings/direct/1e555a90e9e8cc2295edd585aeb961b2
|
Listed By:
HOMELIFE/GTA REALTY INC.
The data relating to real estate for sale on this website comes in part from the Internet Data Exchange (IDX) program of PropTx.
Information Deemed Reliable But Not Guaranteed Accurate by PropTx.
The information provided herein must only be used by consumers that have a bona fide interest in the purchase, sale, or lease of real estate and may not be used for any commercial purpose or any other purpose.
Last Updated On:Wednesday, April 9, 2025 at 2:08 AM
