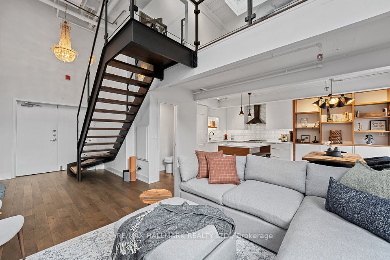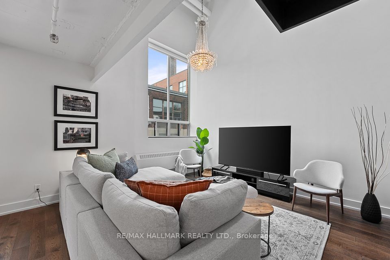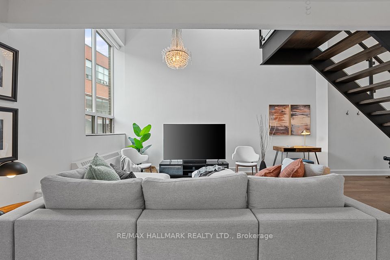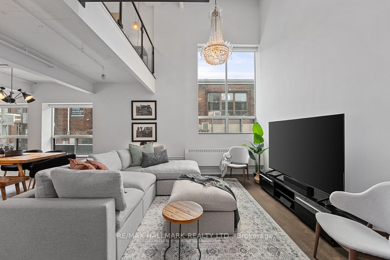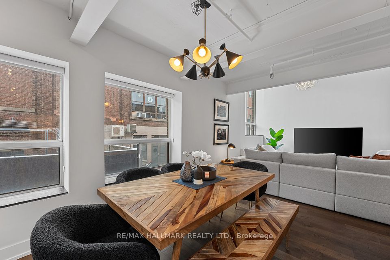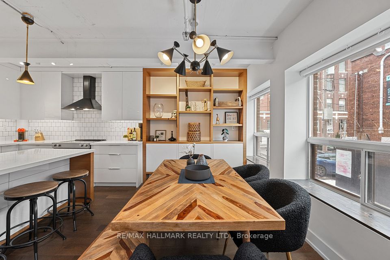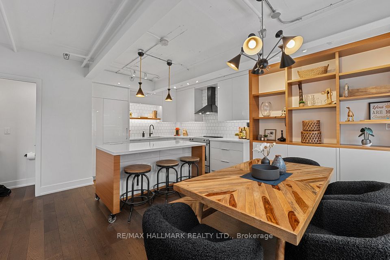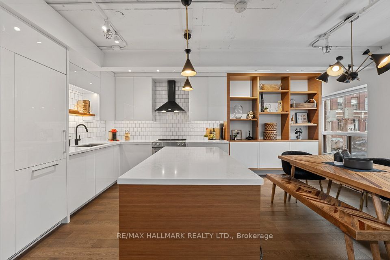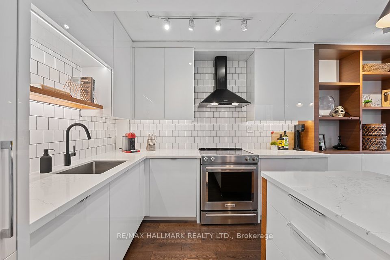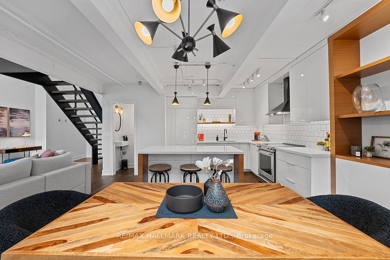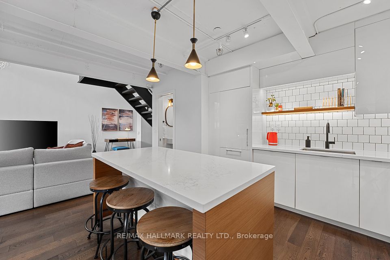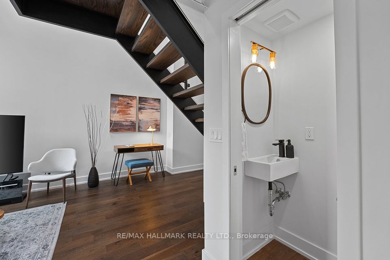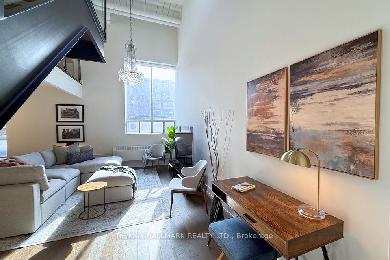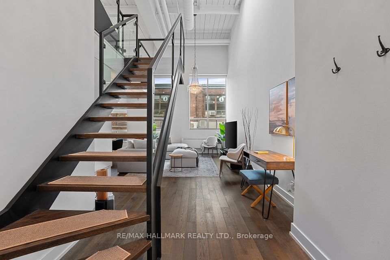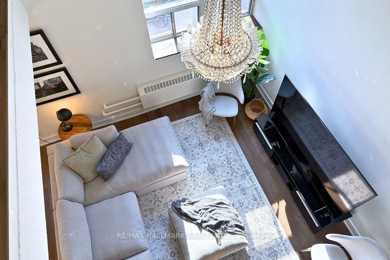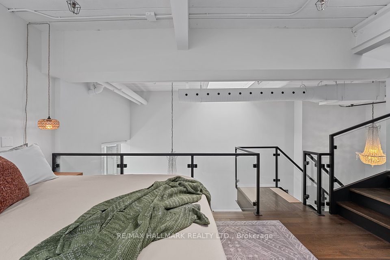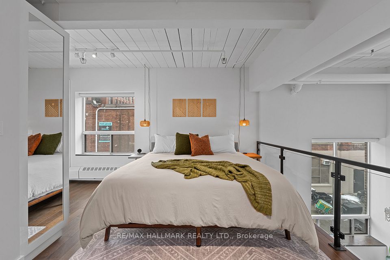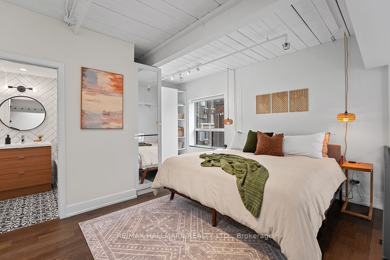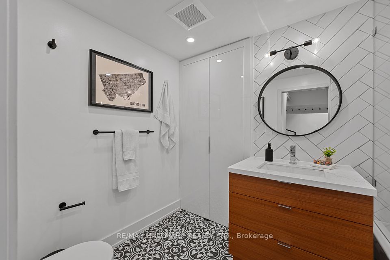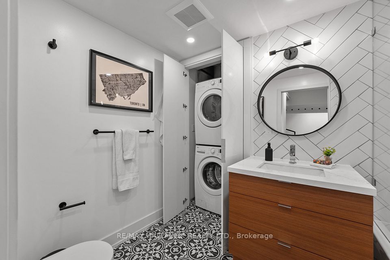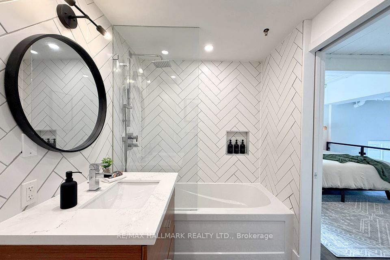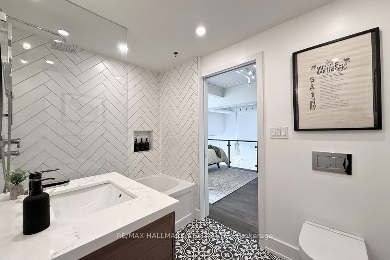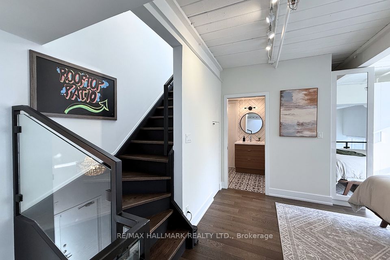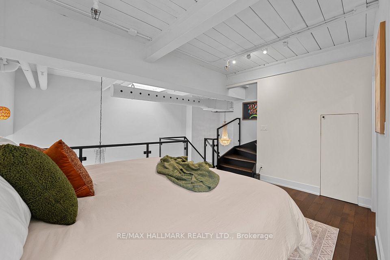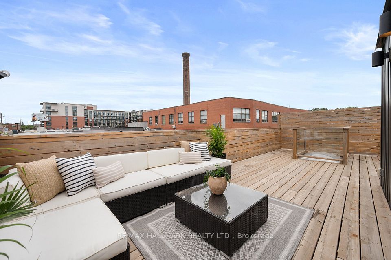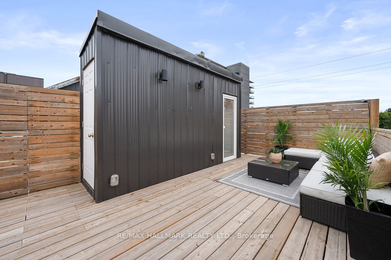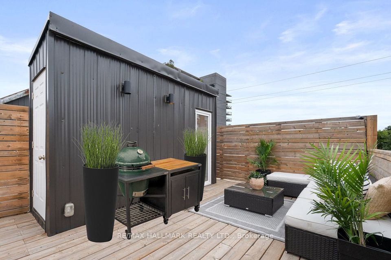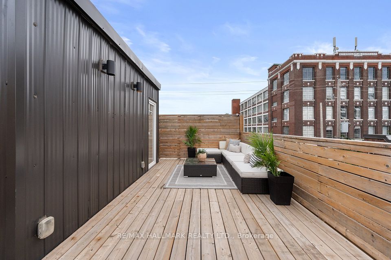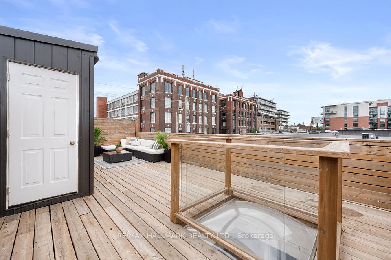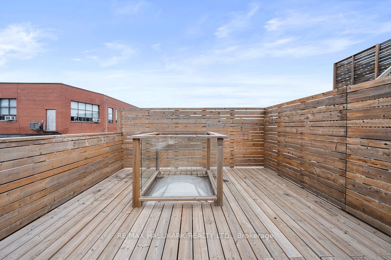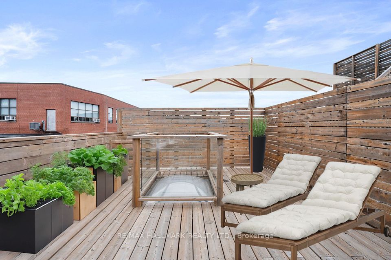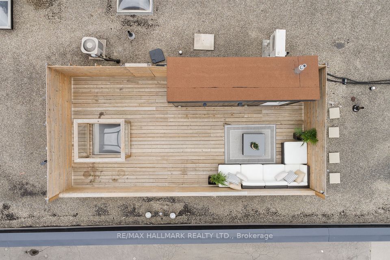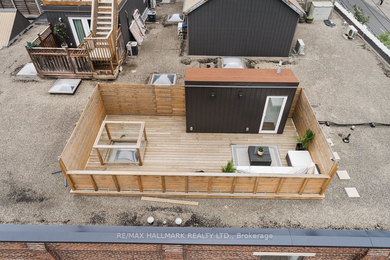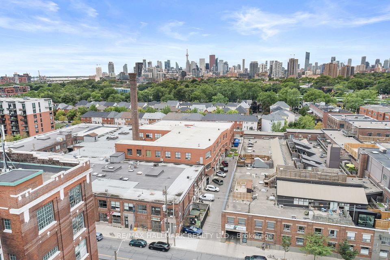Unit 106 326 Carlaw Avenue Toronto E01 ON M4M 3N8
Listing ID
#E11933126
Property Type
Condo Apartment
Property Style
Loft
County
Toronto
Neighborhood
South Riverdale
Days on website
4
Step into this stunning 3-level live/work hard loft in Leslieville's coveted i-Zone building, where industrial charm meets modern sophistication. Spanning 956 sqft, this bright and airy open-concept space boasts soaring 17ft cathedral ceilings, exposed beams, and rich hardwood floors that create a striking ambiance. The modern kitchen is a chefs dream, featuring integrated appliances, sleek Corian countertops, an island with a breakfast bar, a dedicated dining area, and a discreet 2pc bath. Ascend to the spacious second-floor bedroom, complete with a 4pc ensuite bath and in-suite laundry, overlooking the skylit living area below. Cap it all off with an impressive 300 sqft rooftop terrace perfect for entertaining or unwinding with south east city views. Don't miss this opportunity to own a piece of Leslieville's industrial heritage, reimagined for contemporary living!
List Price:
$ 1129000
Taxes:
$ 2697
Condominium Fees:
$ 793
Air Conditioning:
Central Air
Approximate Square Footage:
900-999
Balcony:
Terrace
Building Amenities:
BBQs Allowed, Party Room/Meeting Room, Rooftop Deck/Garden, Visitor Parking
Exterior:
Brick
Exterior Features:
Deck
Garage Type:
Underground
Heat Source:
Gas
Heat Type:
Radiant
Included in Maintenance Costs :
Building Insurance Included, Common Elements Included, Heat Included, Parking Included, Water Included
Interior Features:
Storage
Laundry Access:
In-Suite Laundry
Lease:
For Sale
Parking Features:
Underground
Pets Permitted:
Restricted
Property Features/ Area Influences:
Park, Public Transit
Sprinklers:
Alarm System, Security System
View:
Clear

|
Scan this QR code to see this listing online.
Direct link:
https://www.search.durhamregionhomesales.com/listings/direct/2b4236b6960d62891273ee809f4a46ca
|
Listed By:
RE/MAX HALLMARK REALTY LTD.
The data relating to real estate for sale on this website comes in part from the Internet Data Exchange (IDX) program of PropTx.
Information Deemed Reliable But Not Guaranteed Accurate by PropTx.
The information provided herein must only be used by consumers that have a bona fide interest in the purchase, sale, or lease of real estate and may not be used for any commercial purpose or any other purpose.
Last Updated On:Friday, January 24, 2025 2:06 AM
