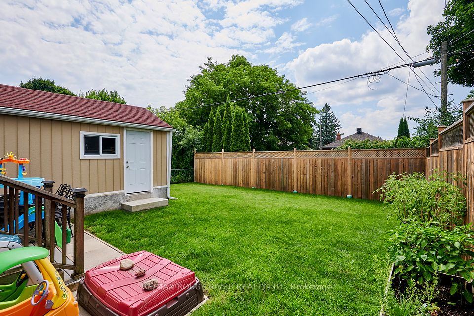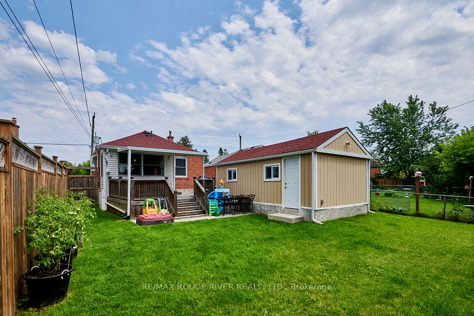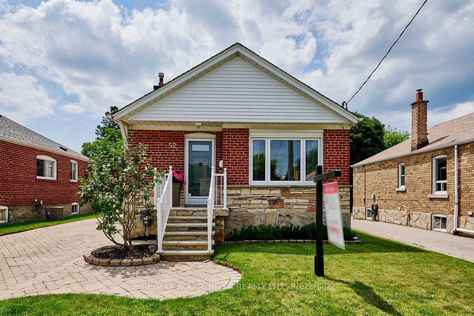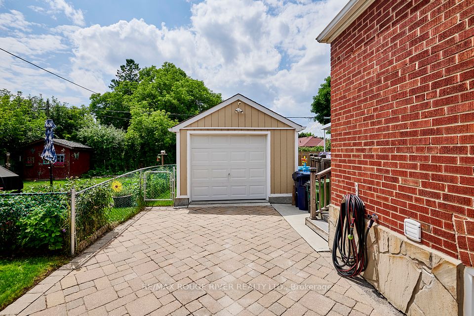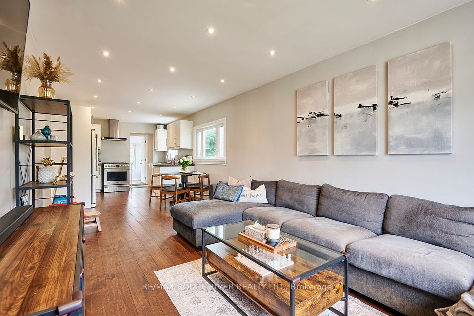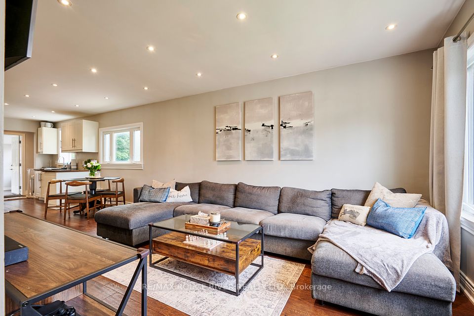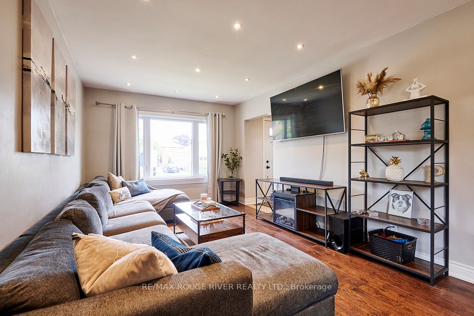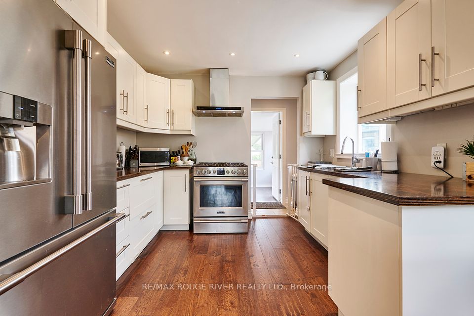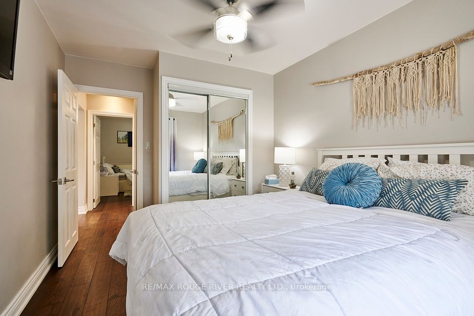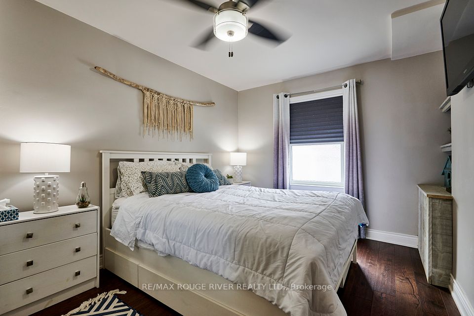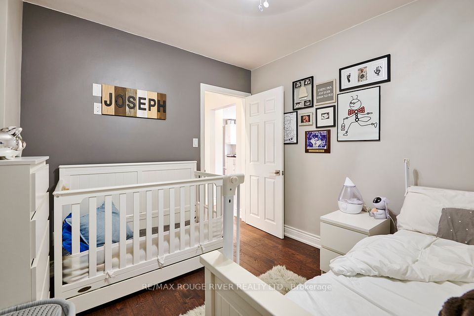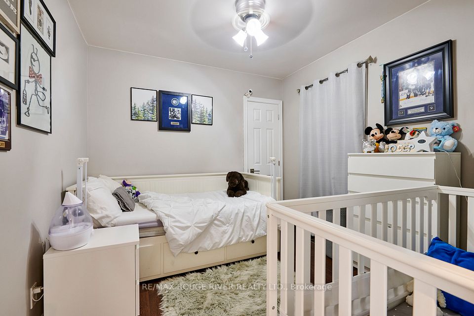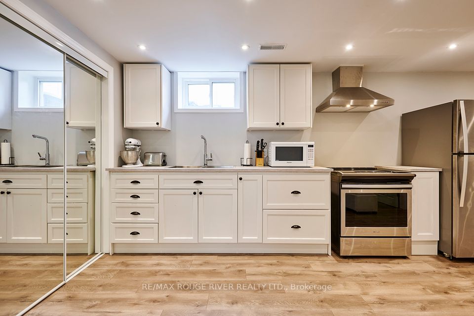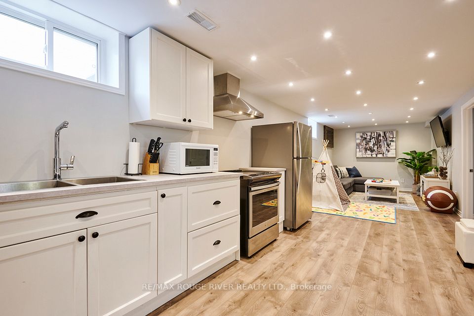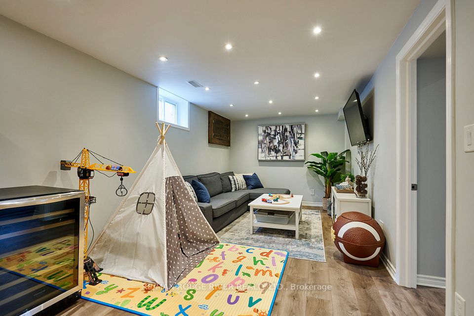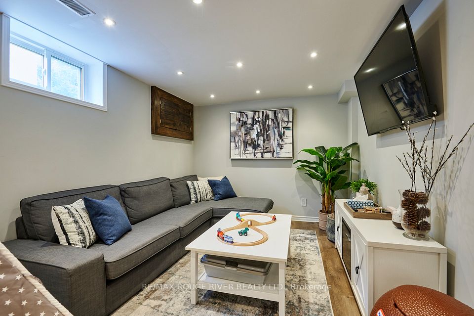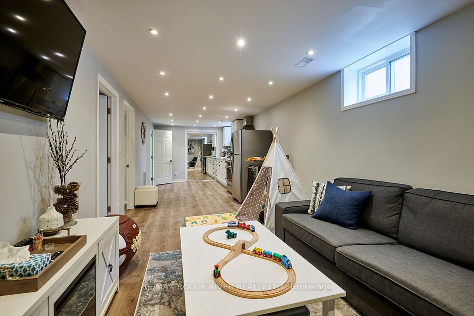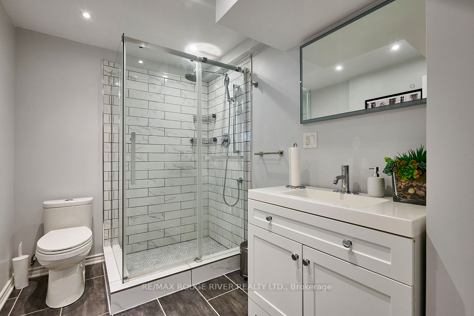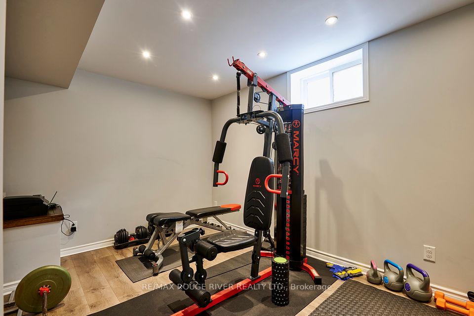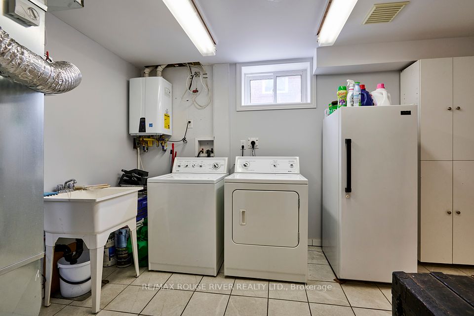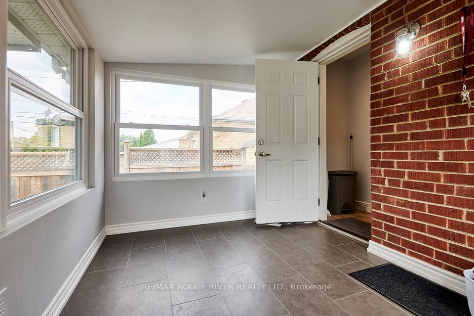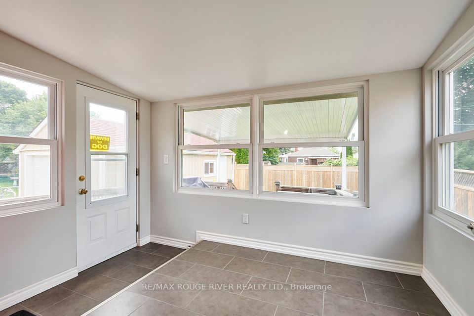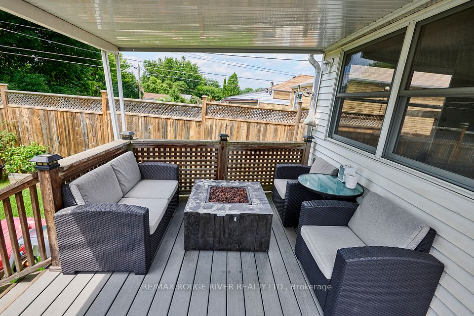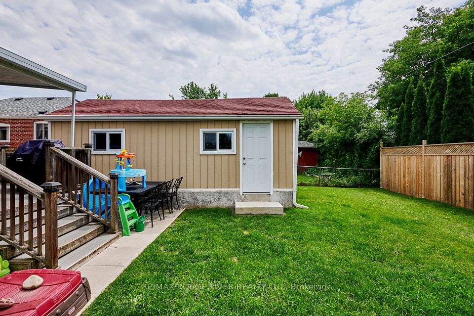52 Marsh Road Toronto E04 ON M1K 1Y9
Listing ID
#E12030248
Property Type
Detached
Property Style
Bungalow
County
Toronto
Neighborhood
Clairlea-Birchmount
Days on website
16
Welcome to this beautifully renovated solid brick bungalow in the desirable Clairlea-Birchmount neighbourhood, located on one of the area's best-maintained streets. This home perfectly blends timeless charm with modern convenience. As soon as you enter, you'll be welcomed by a bright, open-concept design that radiates warmth and elegance. Every detail has been thoughtfully updated, from the insulation and back fences to the basement.The home features two spacious bedrooms on the main level, ideal for restful nights and cozy mornings. The in-law suite (new in 2022) with separate entrance where both units can access laundry-provides a private retreat for guests or extended family, complete with all the necessary amenities for independent living. The fully updated sunroom adds extra living space, perfect for a peaceful reading corner, a playroom, or even an indoor garden.At the heart of the home is the modern kitchen, seamlessly integrated with the open living and dining areas perfect for daily living and entertaining. Large windows flood the space with natural light, accentuating the gleaming engineered hardwood floors and elegant finishes throughout. Step outside to your private, fenced backyard, a serene oasis for relaxation or hosting guests.The fully rebuilt (2018) detached garage provides secure parking and generous storage space, perfect for car enthusiasts and hobbyists. Situated in a prime location, this home is close to public transit, top-rated schools, shopping, and nature trails, offering a perfect balance of convenience and tranquility.In a market where finding a move-in ready home can be difficult, this bungalow stands out as a true gem. Every aspect has been carefully updated and maintained, leaving you with nothing to do but unpack and enjoy your new home.
To navigate, press the arrow keys.
List Price:
$ 1039000
Taxes:
$ 3762
Air Conditioning:
Central Air
Approximate Age:
51-99
Approximate Square Footage:
700-1100
Basement:
Apartment, Separate Entrance
Exterior:
Aluminum Siding, Brick
Exterior Features:
Deck, Landscaped, Privacy
Foundation Details:
Concrete Block
Fronting On:
West
Garage Type:
Detached
Heat Source:
Gas
Heat Type:
Forced Air
Interior Features:
Accessory Apartment, Carpet Free, In-Law Suite, On Demand Water Heater, Primary Bedroom - Main Floor, Sewage Pump, Upgraded Insulation, Water Heater Owned
Lease:
For Sale
Lot Shape:
Rectangular
Parking Features:
Private
Property Features/ Area Influences:
Fenced Yard, Hospital, Park, Public Transit, Rec./Commun.Centre, School
Roof:
Shingles
Sewers:
Sewer

|
Scan this QR code to see this listing online.
Direct link:
https://www.search.durhamregionhomesales.com/listings/direct/d2b53e2519d5850e62885c539453ecc8
|
Listed By:
RE/MAX ROUGE RIVER REALTY LTD.
The data relating to real estate for sale on this website comes in part from the Internet Data Exchange (IDX) program of PropTx.
Information Deemed Reliable But Not Guaranteed Accurate by PropTx.
The information provided herein must only be used by consumers that have a bona fide interest in the purchase, sale, or lease of real estate and may not be used for any commercial purpose or any other purpose.
Last Updated On:Friday, April 4, 2025 at 7:58 AM
