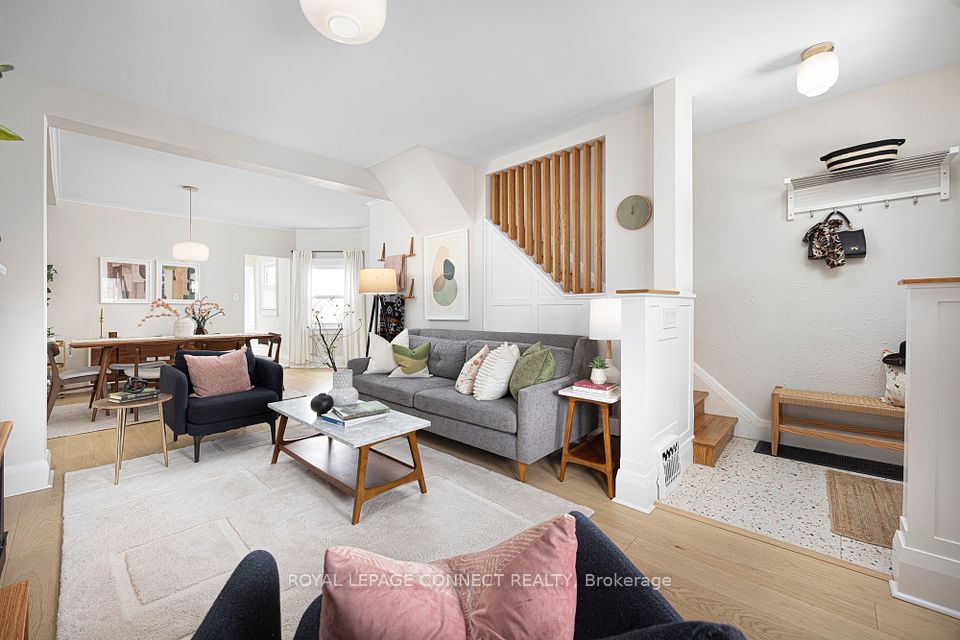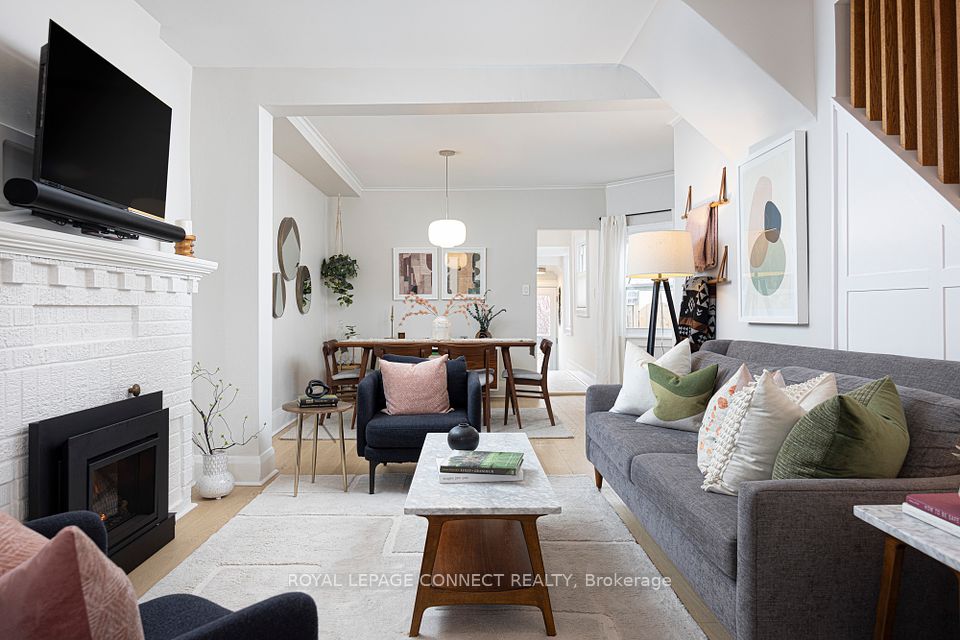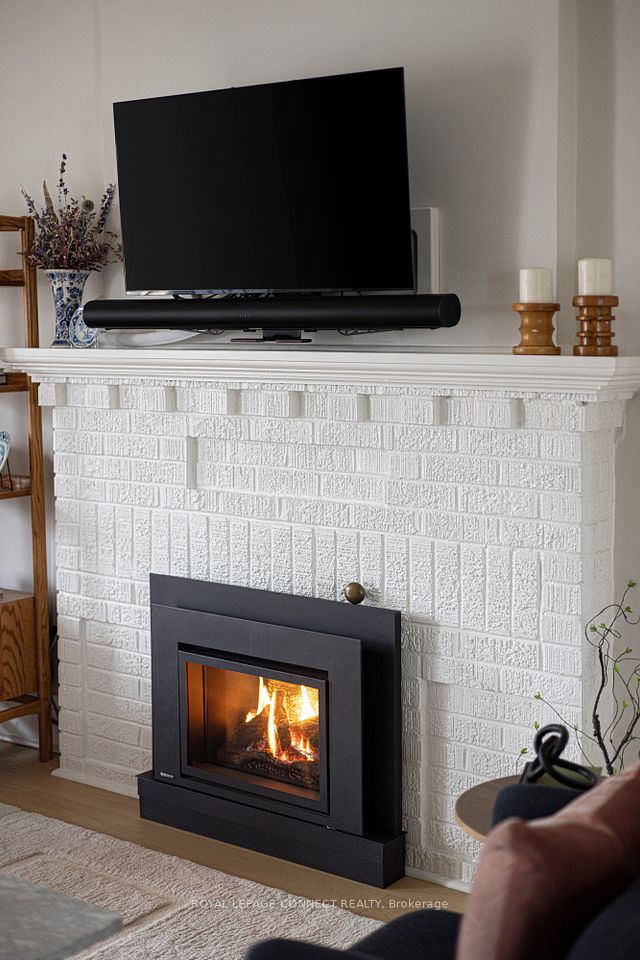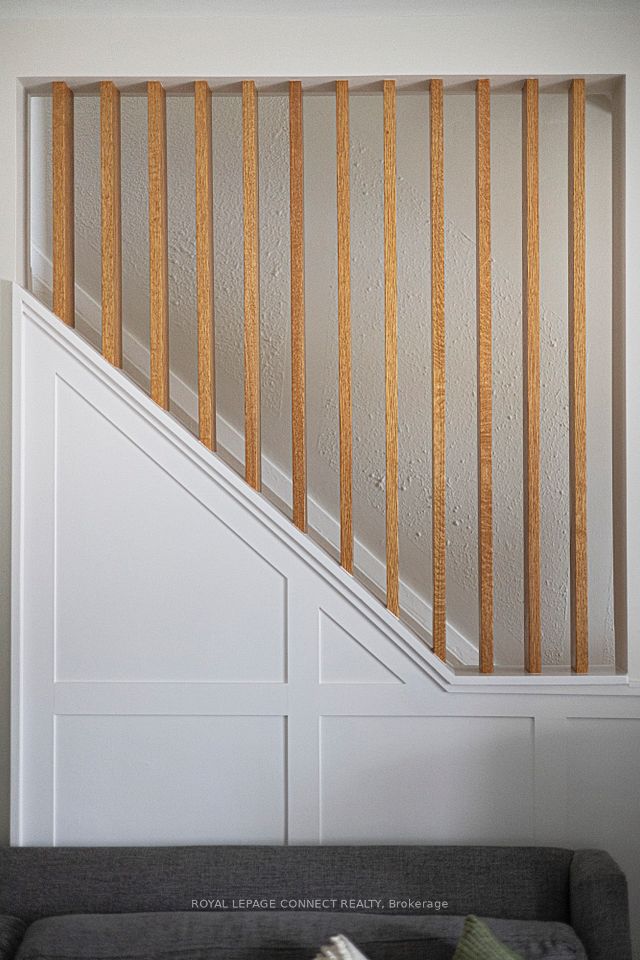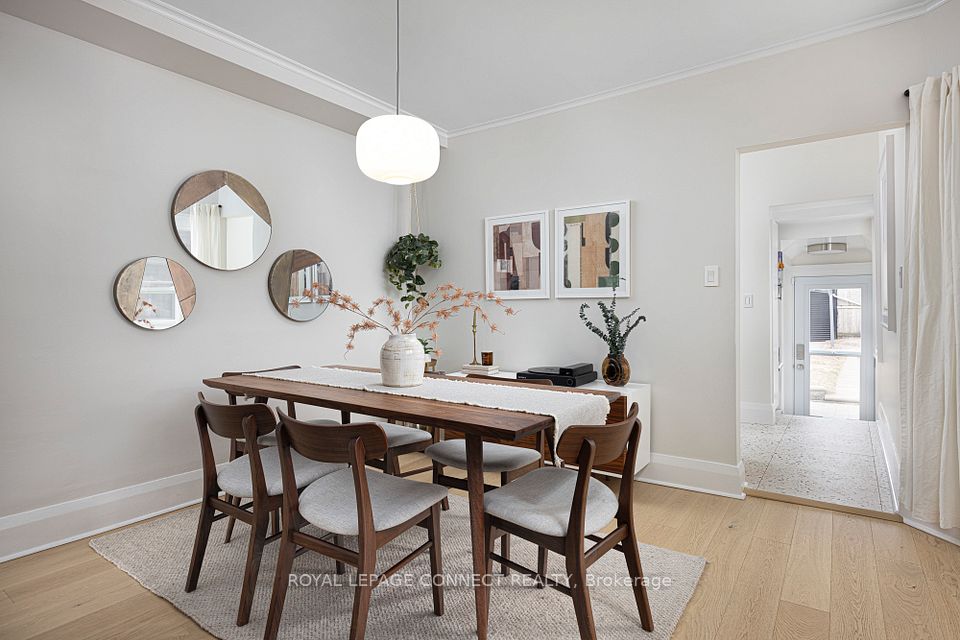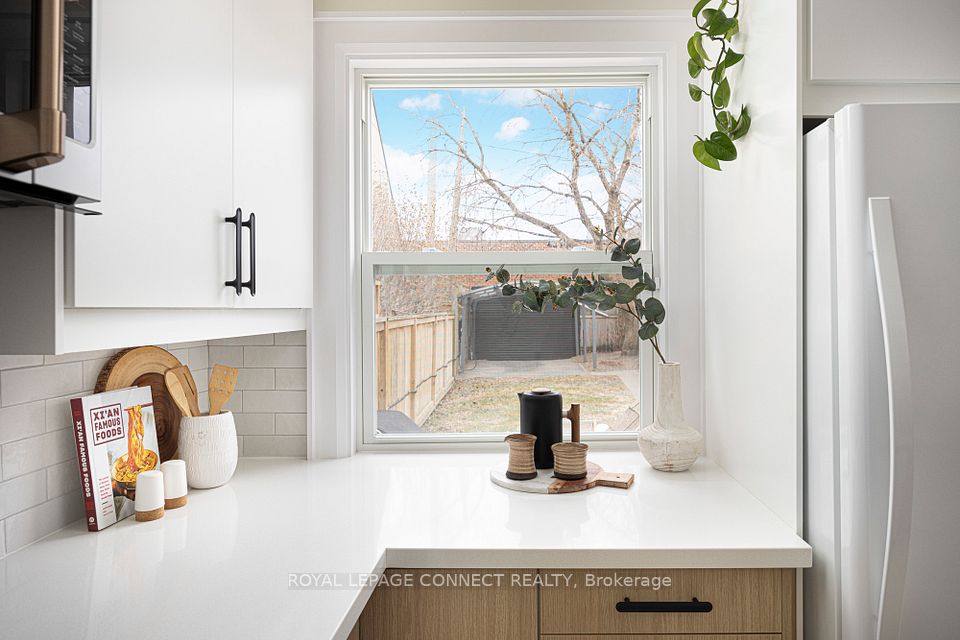21 Sutherland Avenue Toronto E03 ON M4C 1R8
Listing ID
#E12071608
Property Type
Detached
Property Style
2-Storey
County
Toronto
Neighborhood
Crescent Town
Days on website
27
Style and space go hand in hand at 21 Sutherland! Welcome to this stylish, fully detached 3-bedroom home in East York that's been thoughtfully renovated and completely re-imagined. From the moment you step inside, you'll notice the attention to detail. The main floor features an airy open concept living and dining space that's perfect for modern life complete with a rare main floor powder room. The bright, modern kitchen is a true standout with terrazzo tile floors, sleek two-toned cabinets, and contemporary appliances that combine both function and flair. Upstairs, you'll find two spacious, sun-filled bedrooms, plus a versatile third that works beautifully as a nursery, office, or a guest room. The main bathroom has also been recently renovated and is the kind of space you'll actually want to unwind in after a long day. The finished basement offers even more flexibility, with a separate entrance, full waterproofing, and rough-ins already in place for a kitchen and third bathroom. Whether you're thinking rec room, guest suite, or future income potential the hard part is already done. Outside, enjoy a landscaped, low-maintenance backyard with native plants and a newly built carport with a roll-up door and a built-in EV charger, a rare and thoughtful bonus. Located in the neighbourhood of Taylor-Massey, one of East York's most convenient pockets. Just a short walk to Victoria Park Station, close to the scenic trails of Taylor Creek Park, and within walking distance to the shops and restaurants along the Danforth. The Beaches are just a quick drive away as well! Welcome home!
To navigate, press the arrow keys.
List Price:
$ 1089000
Taxes:
$ 4013
Air Conditioning:
Central Air
Approximate Square Footage:
1100-1500
Basement:
Finished, Separate Entrance
Exterior:
Brick, Stucco (Plaster)
Foundation Details:
Brick, Concrete
Fronting On:
South
Garage Type:
Carport
Heat Source:
Gas
Heat Type:
Forced Air
Interior Features:
Carpet Free, Rough-In Bath, Sump Pump, Water Heater Owned
Parking Features:
Covered, Lane
Roof:
Asphalt Shingle
Sewers:
Sewer

|
Scan this QR code to see this listing online.
Direct link:
https://www.search.durhamregionhomesales.com/listings/direct/d0630acd48435258dd1e5b601ee812bf
|
Listed By:
ROYAL LEPAGE CONNECT REALTY
The data relating to real estate for sale on this website comes in part from the Internet Data Exchange (IDX) program of PropTx.
Information Deemed Reliable But Not Guaranteed Accurate by PropTx.
The information provided herein must only be used by consumers that have a bona fide interest in the purchase, sale, or lease of real estate and may not be used for any commercial purpose or any other purpose.
Last Updated On:Tuesday, May 6, 2025 at 2:08 AM


