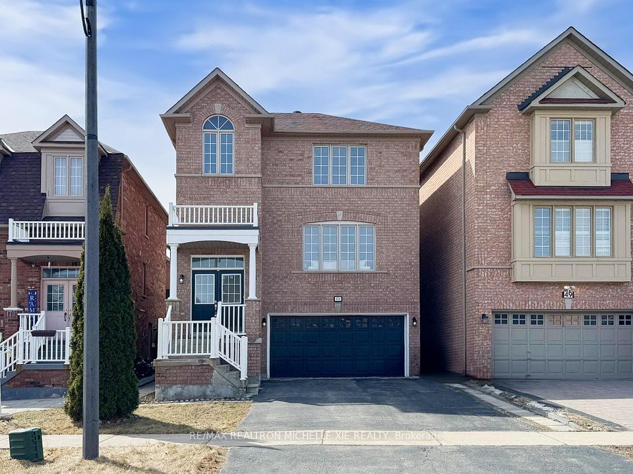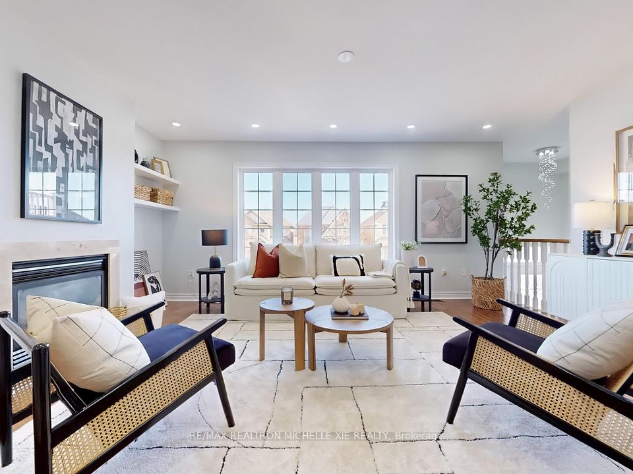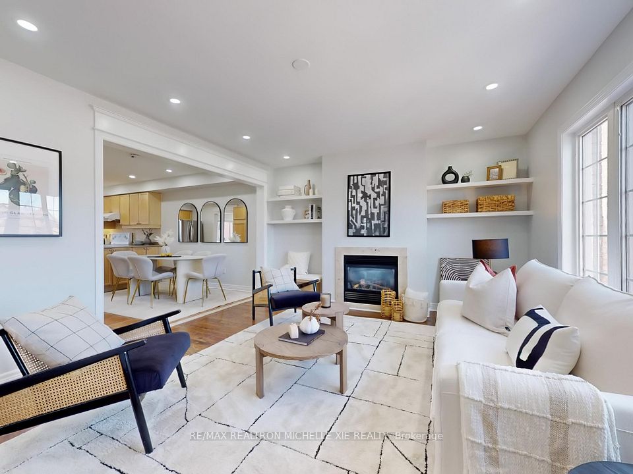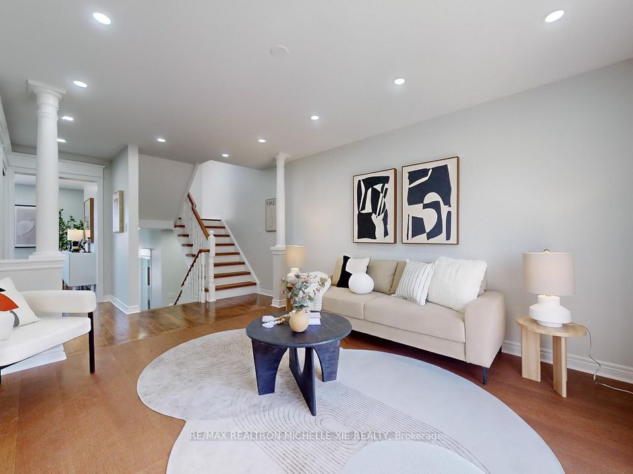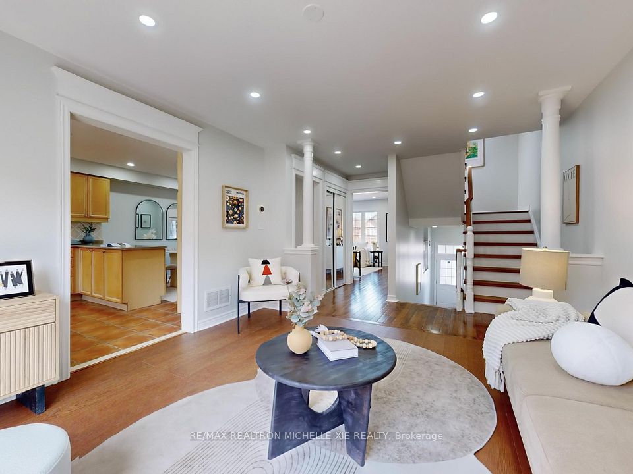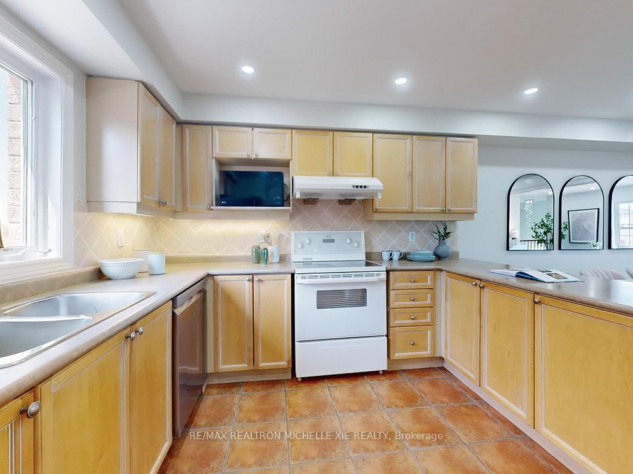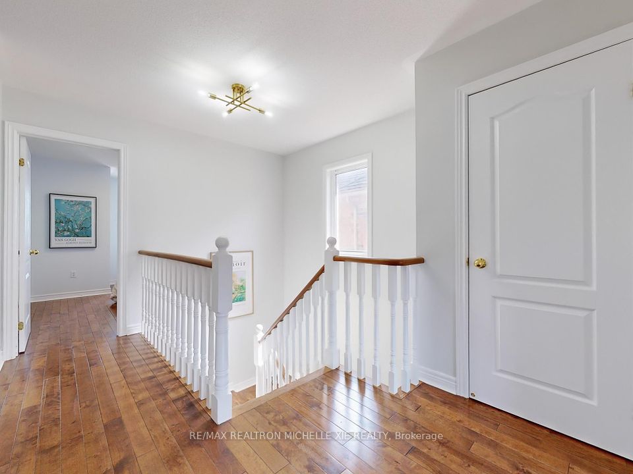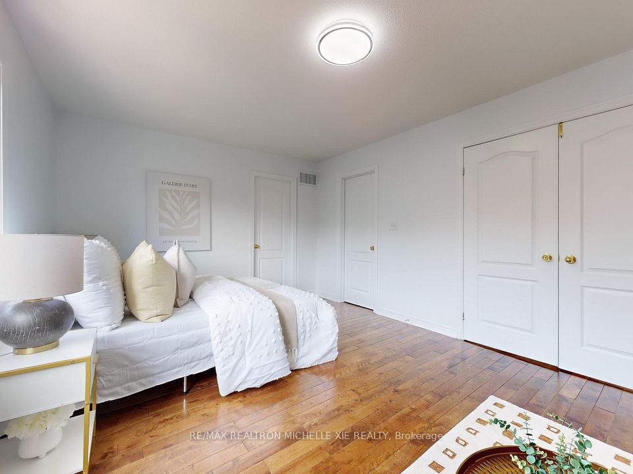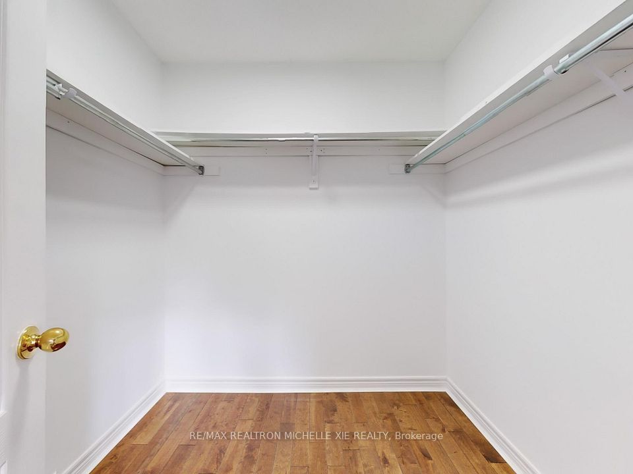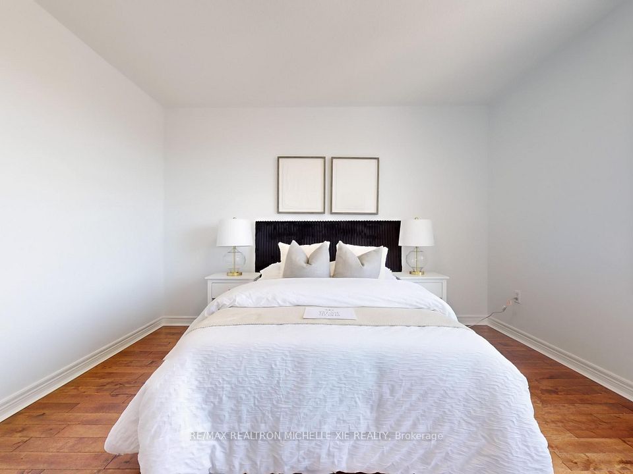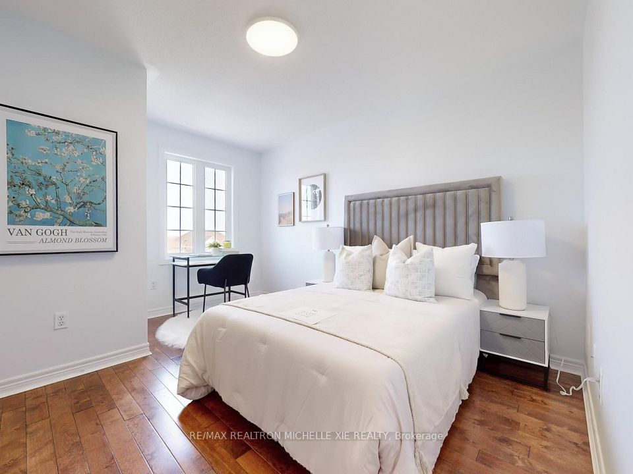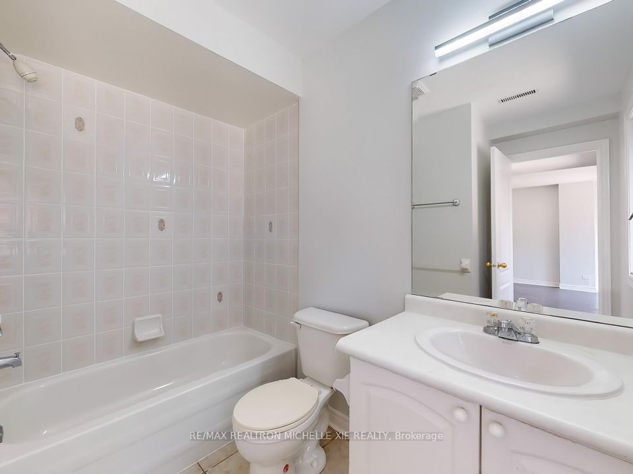174 Wharnsby Drive Toronto E11 ON M1X 1Z4
Listing ID
#E12042550
Property Type
Detached
Property Style
2-Storey
County
Toronto
Neighborhood
Rouge E11
Days on website
21
Welcome to this beautifully renovated, sun-filled detached home with a double car garage, located in the desirable Morningside Heights neighborhood. Step into the impressive foyer with soaring ceilings, a cozy gas fireplace, and expansive windows that fill the home with natural light. The open-concept layout features new pot lights, and sleek hardwood floors. This spacious home offers 3 bedrooms, 4 bathrooms, and a dedicated office with a side entrance leading to the walk-out basement, which includes a full bathroom. Lots of Upgrades Including Brand New Master Ensuite. Conveniently walk to nearby schools, shopping centers, and various places of worship, with easy access to Highway 401. A Must See Home. Don't Miss Out!
To navigate, press the arrow keys.
List Price:
$ 1199000
Taxes:
$ 5014
Air Conditioning:
Central Air
Approximate Square Footage:
1500-2000
Basement:
Finished with Walk-Out, Walk-Out
Exterior:
Brick
Foundation Details:
Concrete
Fronting On:
West
Garage Type:
Attached
Heat Source:
Gas
Heat Type:
Forced Air
Interior Features:
Auto Garage Door Remote
Lease:
For Sale
Parking Features:
Private
Roof:
Asphalt Shingle
Sewers:
Sewer

|
Scan this QR code to see this listing online.
Direct link:
https://www.search.durhamregionhomesales.com/listings/direct/887643dbb67a2f2acea91876a4efbce3
|
Listed By:
RE/MAX REALTRON MICHELLE XIE REALTY
The data relating to real estate for sale on this website comes in part from the Internet Data Exchange (IDX) program of PropTx.
Information Deemed Reliable But Not Guaranteed Accurate by PropTx.
The information provided herein must only be used by consumers that have a bona fide interest in the purchase, sale, or lease of real estate and may not be used for any commercial purpose or any other purpose.
Last Updated On:Tuesday, April 15, 2025 at 8:08 PM


