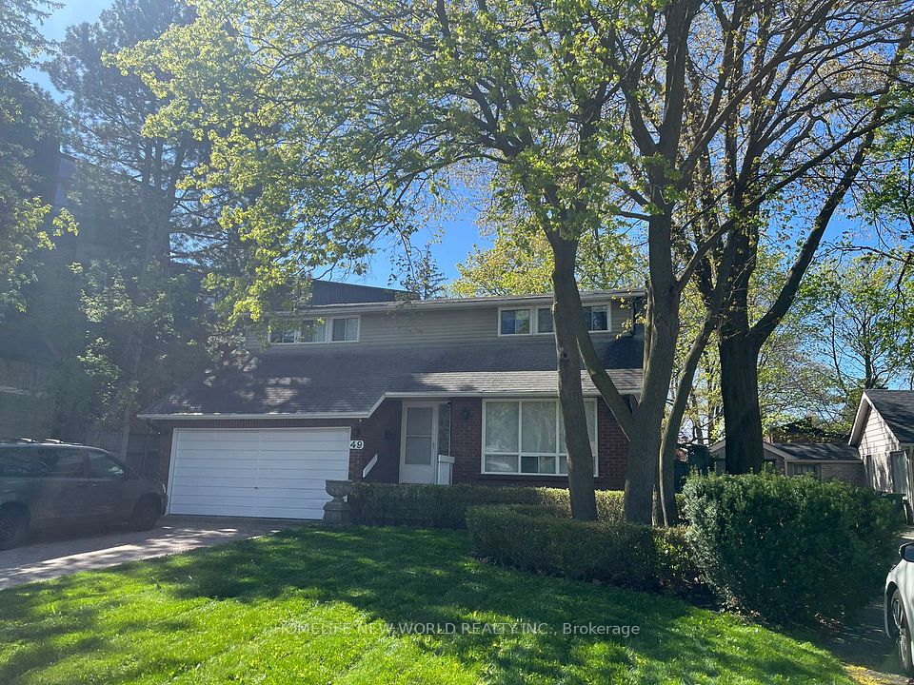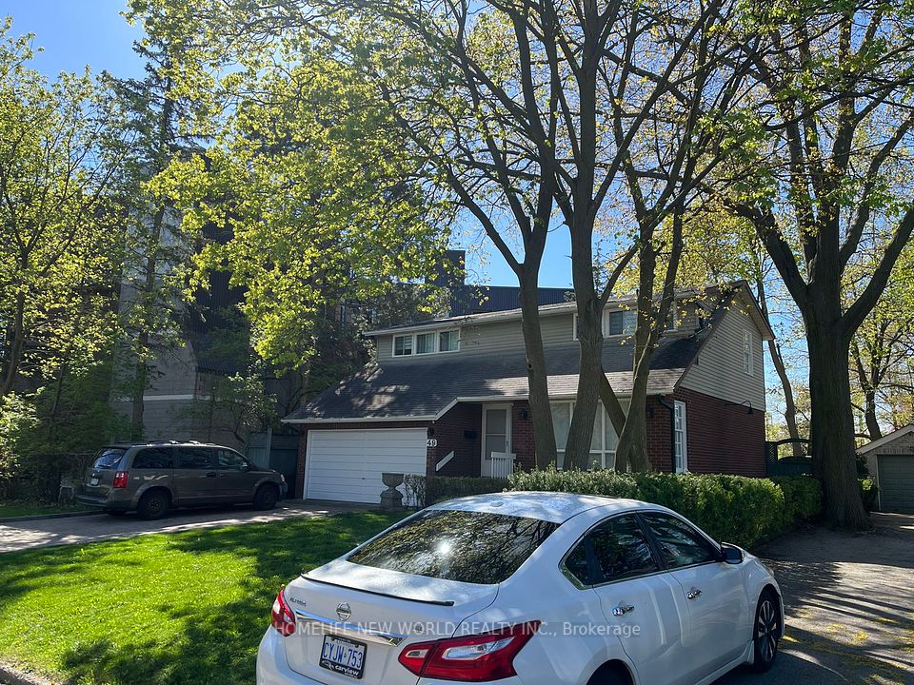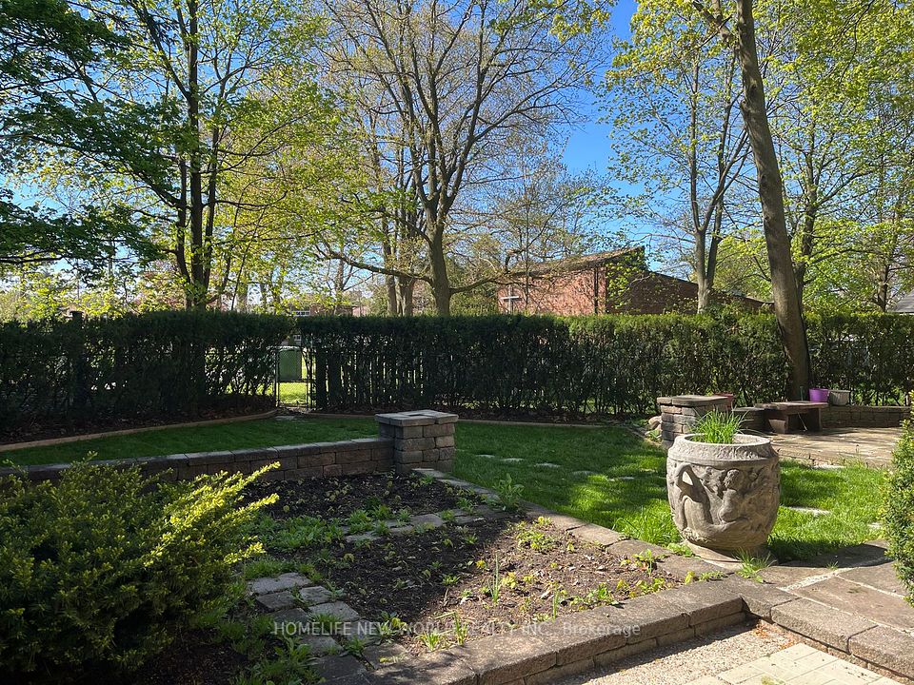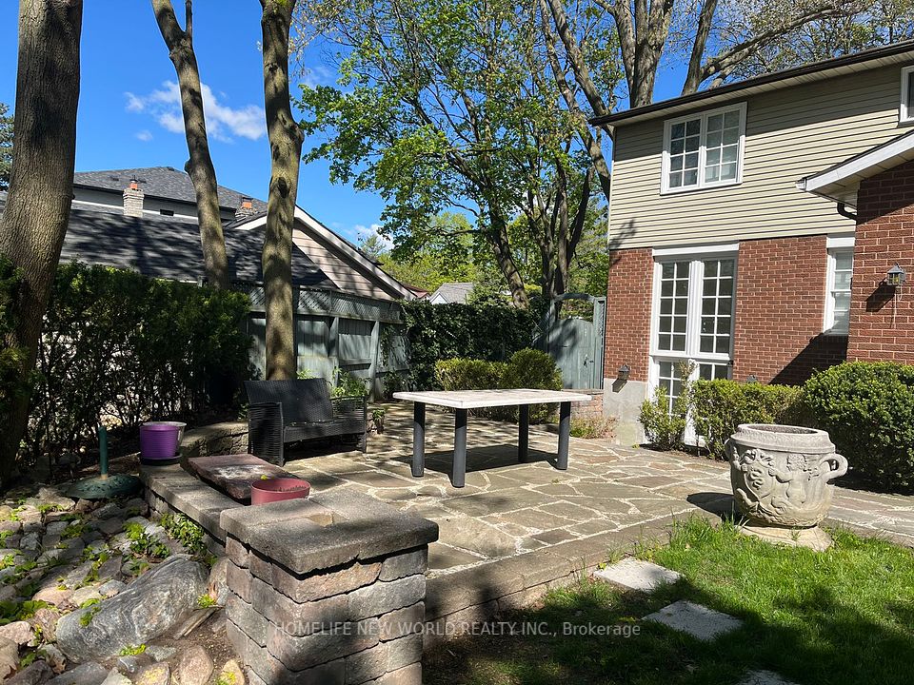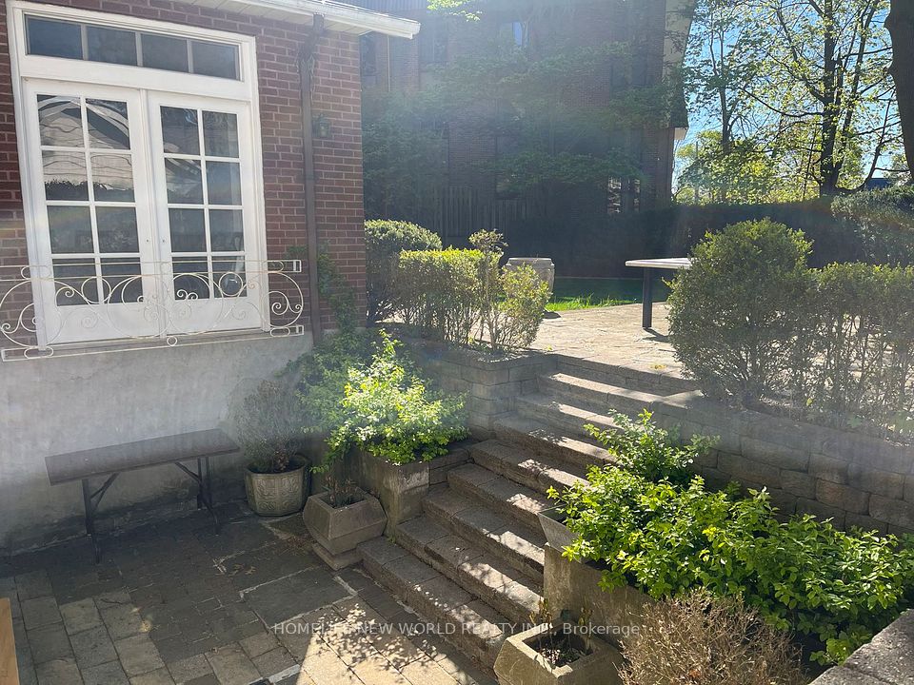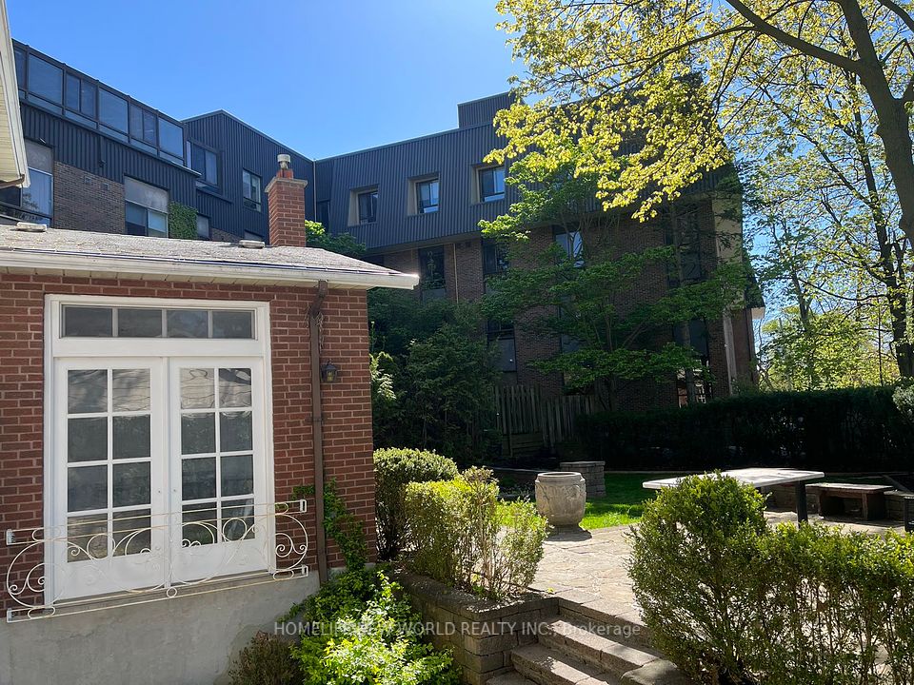49 Beath Street Toronto E10 ON M1E 3J4
Listing ID
#E11901659
Property Type
Detached
Property Style
2-Storey
County
Toronto
Neighborhood
West Hill
Days on website
134
Welcome to this beautiful home nestled on a spectacular landscaped lot, one of the hard found home with spacious parking at the end of the Beath Street. Recently renovated with hard wood floor and ceramic tile, new kitchen. Strategically placed windows and glass doors provide for abundant natural light . Nice backyard to enjoy the afternoon in the warm days. Potential rental income from basement, convenient location for everything. Seller does not warrant the retrofit status of the basement apt.. **EXTRAS** 2 friges, 2 stoves, 1 washers, 1 dryers, central vacuum. All Elf's and Fans. Existing window coverings. B/I Bookcase in bedroom . Heated by furnace mainly and 2 Gas fireplaces
To navigate, press the arrow keys.
List Price:
$ 999900
Taxes:
$ 3878
Acreage:
< .50
Air Conditioning:
Central Air
Approximate Age:
31-50
Approximate Square Footage:
2000-2500
Basement:
Finished, Walk-Out
Exterior:
Aluminum Siding, Brick
Foundation Details:
Concrete
Fronting On:
North
Garage Type:
Attached
Heat Source:
Gas
Heat Type:
Forced Air
Interior Features:
Central Vacuum
Lease:
For Sale
Lot Shape:
Irregular
Parking Features:
Available
Property Features/ Area Influences:
Wooded/Treed
Roof:
Asphalt Shingle
Sewers:
Sewer

|
Scan this QR code to see this listing online.
Direct link:
https://www.search.durhamregionhomesales.com/listings/direct/39bb23cdc2521018967ed1a66941df1d
|
Listed By:
HOMELIFE NEW WORLD REALTY INC.
The data relating to real estate for sale on this website comes in part from the Internet Data Exchange (IDX) program of PropTx.
Information Deemed Reliable But Not Guaranteed Accurate by PropTx.
The information provided herein must only be used by consumers that have a bona fide interest in the purchase, sale, or lease of real estate and may not be used for any commercial purpose or any other purpose.
Last Updated On:Saturday, May 10, 2025 at 8:05 AM


