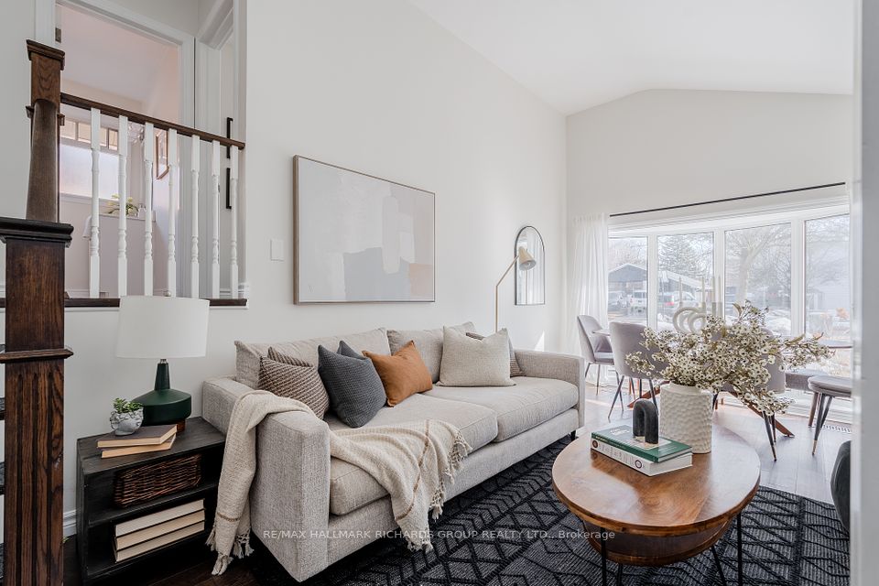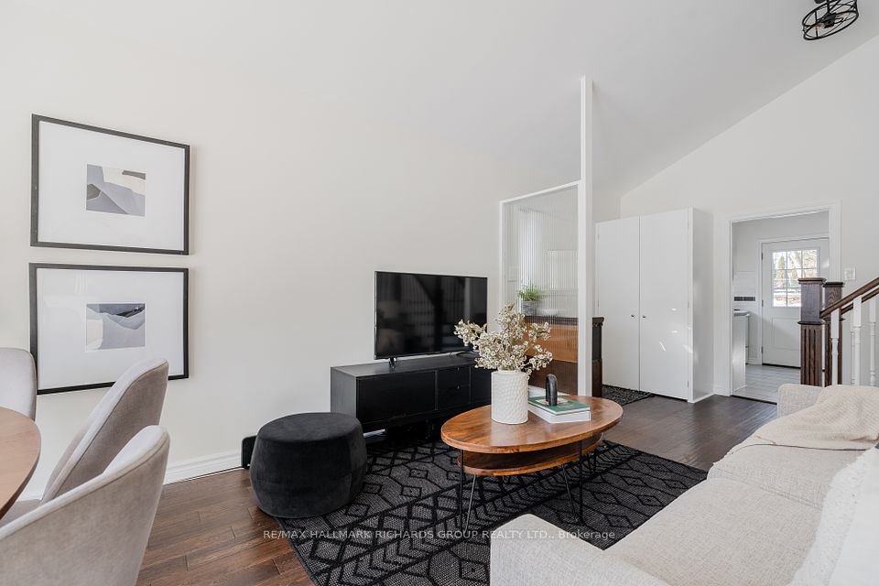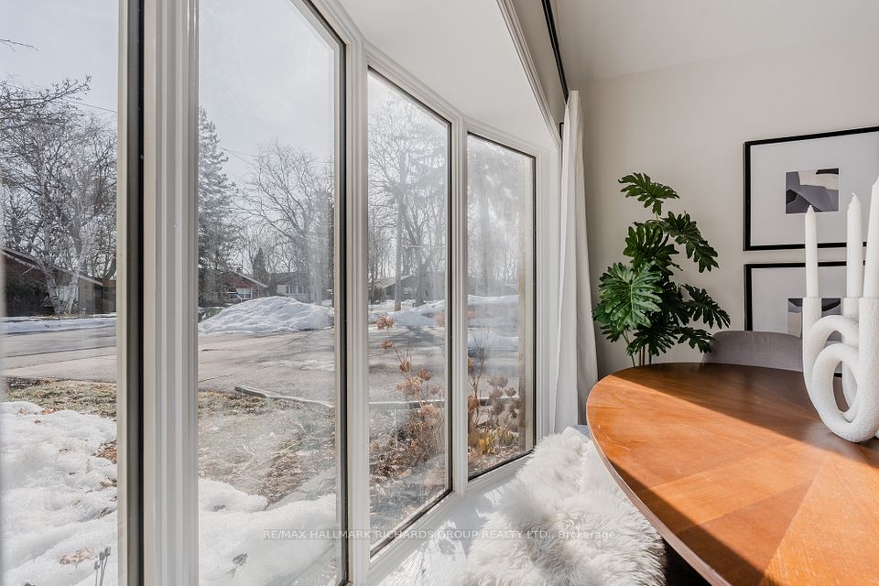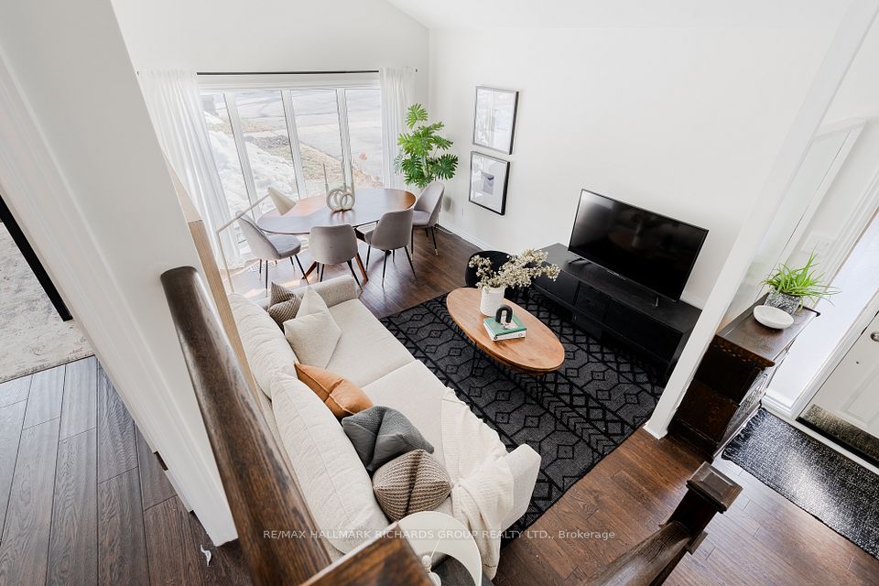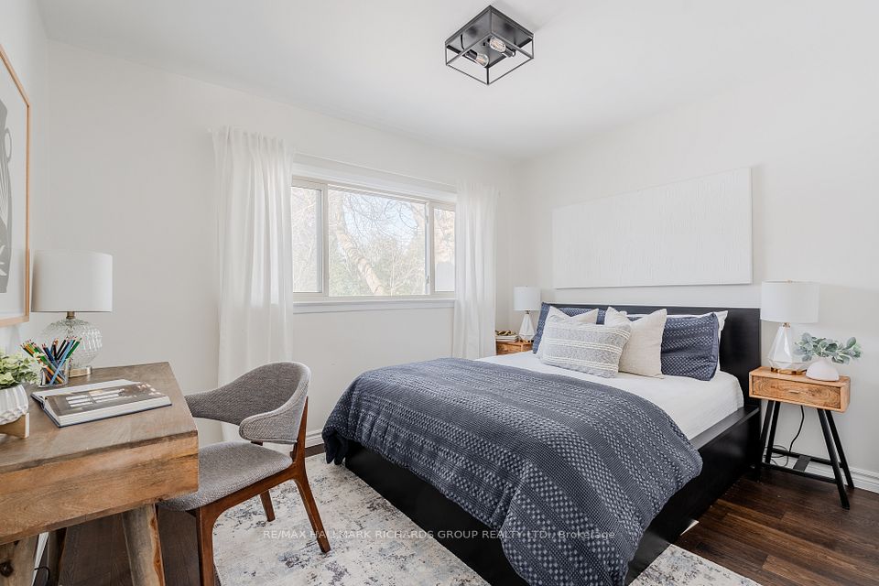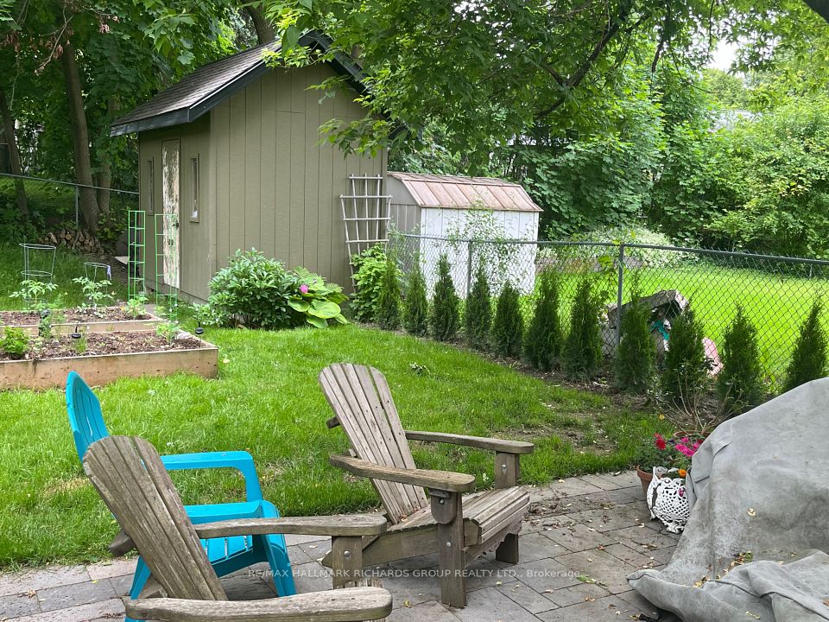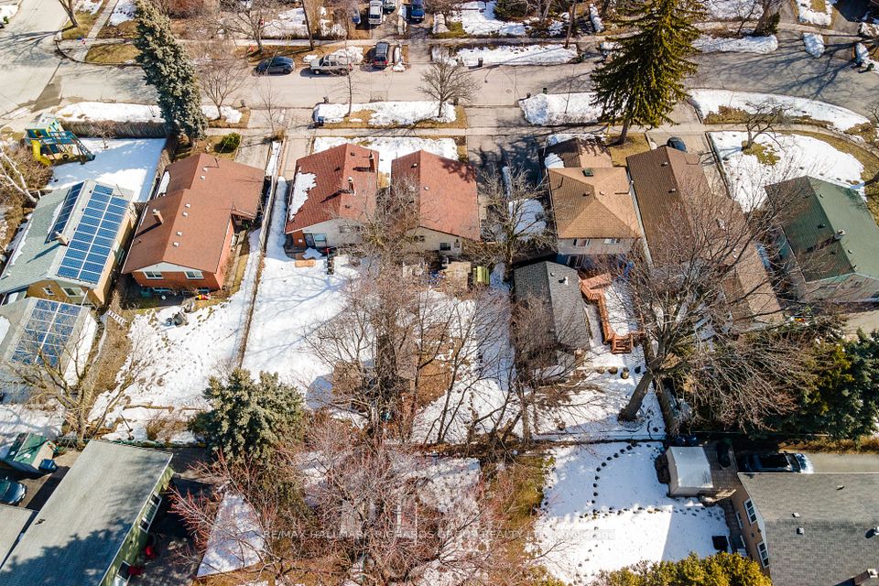86 Bow Valley Drive Toronto E09 ON M1G 3J6
Listing ID
#E12042879
Property Type
Detached
Property Style
Sidesplit 3
County
Toronto
Neighborhood
Morningside
Days on website
15
Bright and Beautiful in a Ravine-Surrounded Pocket! This wonderful 2+1 bedroom detached side-split is filled with natural light, featuring vaulted ceilings and hardwood floors throughout. The updated kitchen walks out to a spacious backyard perfect for entertaining. Upstairs, the large primary bedroom easily fits a king-size bed, with big windows that bring in the sunshine. The expansive lower level offers incredible versatility ideal for a family room, office, or guest space. Nestled on a quiet, tree-lined street, this home is surrounded by ravines with scenic hiking and biking trails. A peaceful retreat just minutes from highways, shopping, dining, and downtown.
To navigate, press the arrow keys.
List Price:
$ 839000
Taxes:
$ 3197
Air Conditioning:
Central Air
Basement:
Crawl Space, Finished
Exterior:
Aluminum Siding, Brick
Foundation Details:
Concrete Block
Fronting On:
West
Heat Source:
Gas
Heat Type:
Forced Air
Interior Features:
Carpet Free, Floor Drain
Lease:
For Sale
Other Structures:
Garden Shed
Parking Features:
Private
Property Features/ Area Influences:
Hospital, Library, Park, Public Transit, School
Roof:
Asphalt Shingle
Sewers:
Sewer

|
Scan this QR code to see this listing online.
Direct link:
https://www.search.durhamregionhomesales.com/listings/direct/733c2576a6a97569af6e2dc00ddbcba1
|
Listed By:
RE/MAX HALLMARK RICHARDS GROUP REALTY LTD.
The data relating to real estate for sale on this website comes in part from the Internet Data Exchange (IDX) program of PropTx.
Information Deemed Reliable But Not Guaranteed Accurate by PropTx.
The information provided herein must only be used by consumers that have a bona fide interest in the purchase, sale, or lease of real estate and may not be used for any commercial purpose or any other purpose.
Last Updated On:Thursday, April 10, 2025 at 2:07 AM


