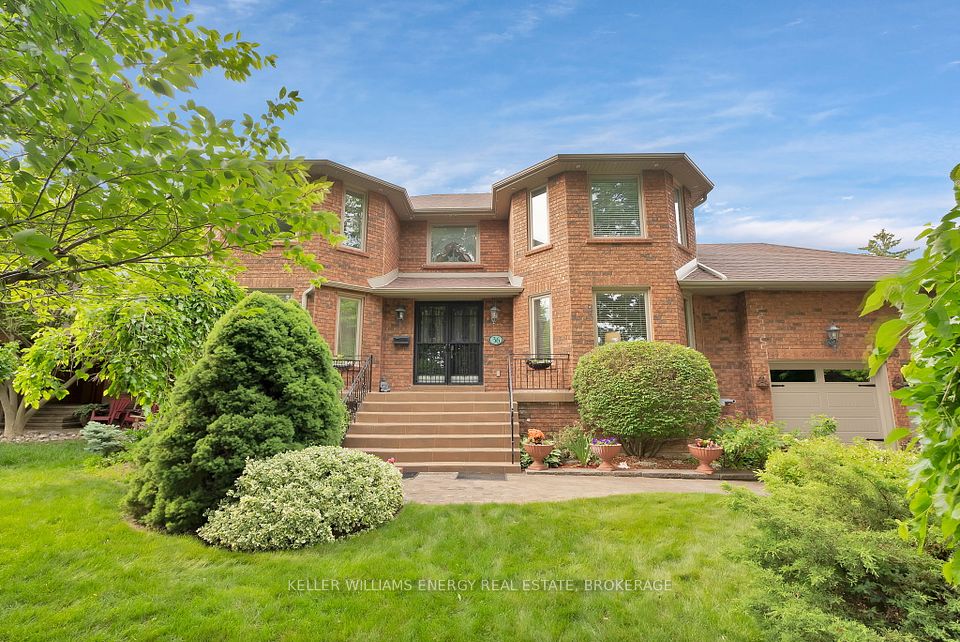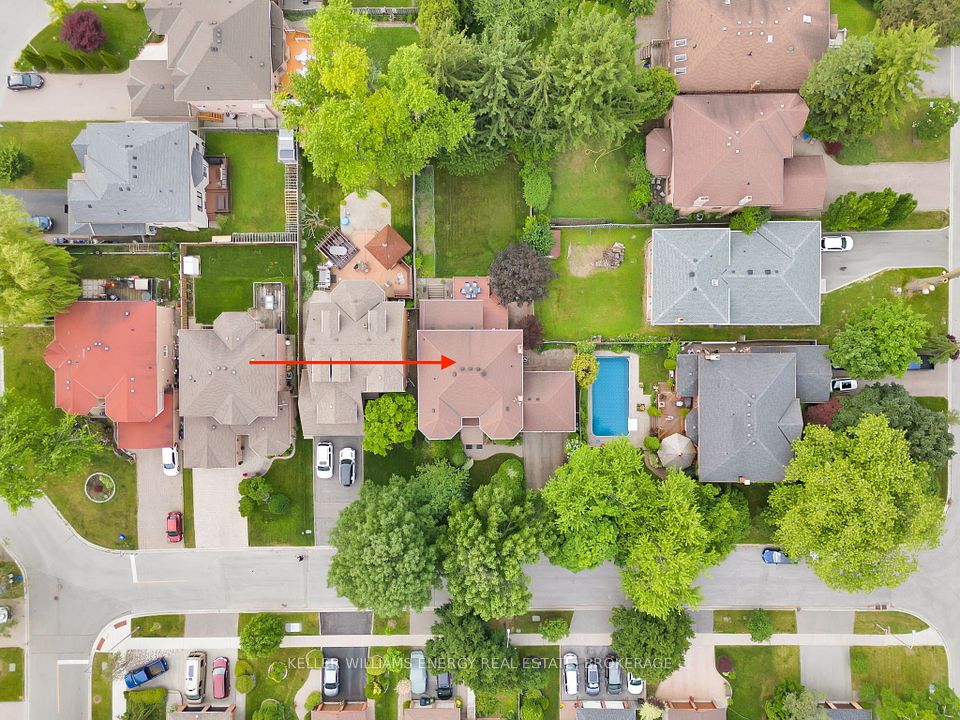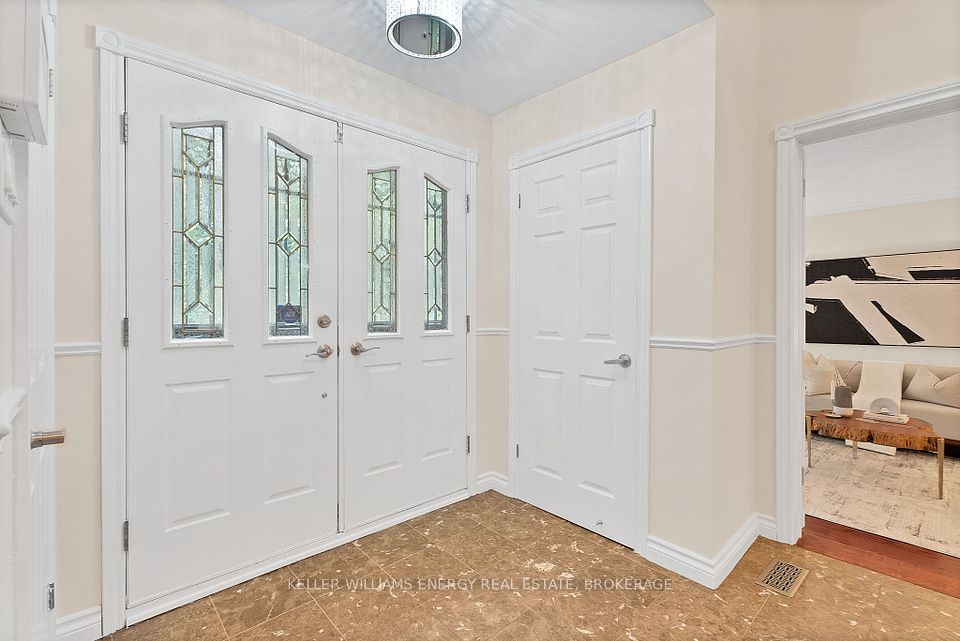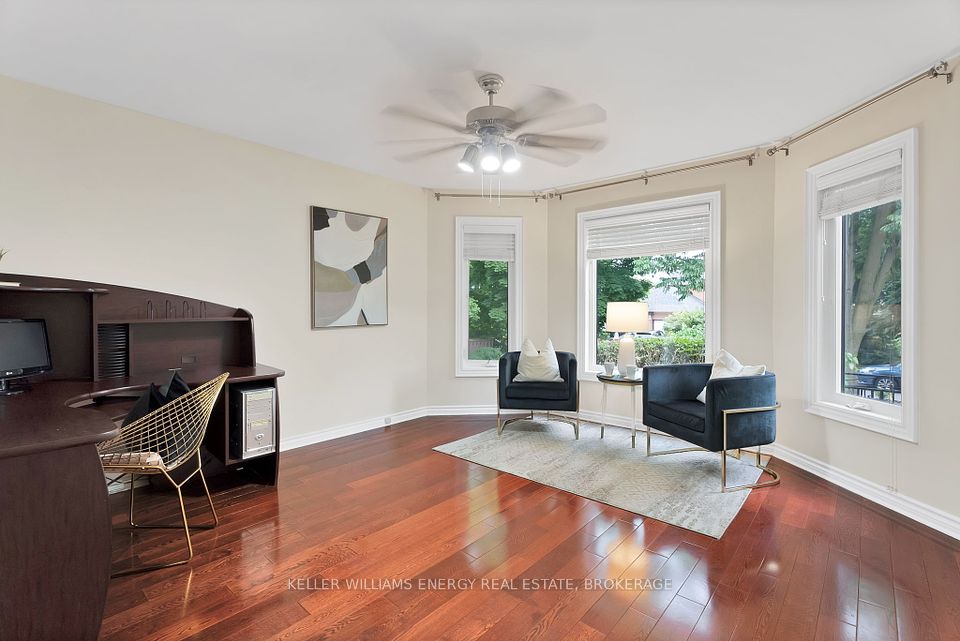36 Evenwood Avenue Toronto E10 ON M1C 4T8
Listing ID
#E9043480
Property Type
Detached
Property Style
2-Storey
County
Toronto
Neighborhood
Centennial Scarborough
Days on website
178
Where the beauty of nature meets the elegance of modern living 36 Evenwood Ave is the home you've been searching for. This 3,500 sqft (above ground) residence sits on an incredible and *RARE* 70 x 170 ft lot in a mature and quiet community. The grand foyer is a perfect introduction to this stunning home, featuring dramatic 18 ft ceilings and a spiral staircase. As you move through the home, you'll be greeted by an abundance of natural light and a sense of spaciousness. The renovated eat-in kitchen provides an ideal setting for family dinners, offering an unobstructed view of the backyard oasis. Exploring further, you'll be impressed by the sheer size of the home. All bedrooms are generously sized, with the primary bedroom boasting a large walk-in closet and a luxurious ensuite bathroom. Office on main floor with separate living, dinning and family room. Additionally, the home includes a basement apartment with a walk-out entrance, perfect for those seeking rental income or an in-law suite. **Water tank owned, Furnace owned, Roof 8 years Window 5 years**
List Price:
$ 2050000
Taxes:
$ 8000
Acreage:
< .50
Air Conditioning:
Central Air
Basement:
Apartment, Finished with Walk-Out
Exterior:
Brick
Foundation Details:
Concrete
Fronting On:
North
Garage Type:
Attached
Heat Source:
Gas
Heat Type:
Forced Air
Interior Features:
Built-In Oven, Central Vacuum, In-Law Capability, In-Law Suite
Lease:
For Sale
Lot Shape:
Rectangular
Parking Features:
Private
Roof:
Asphalt Shingle
Sewers:
Sewer

|
Scan this QR code to see this listing online.
Direct link:
https://www.search.durhamregionhomesales.com/listings/direct/c81dbc9dd69b078bd7d3df240a0d3b78
|
Listed By:
KELLER WILLIAMS ENERGY REAL ESTATE, BROKERAGE
The data relating to real estate for sale on this website comes in part from the Internet Data Exchange (IDX) program of PropTx.
Information Deemed Reliable But Not Guaranteed Accurate by PropTx.
The information provided herein must only be used by consumers that have a bona fide interest in the purchase, sale, or lease of real estate and may not be used for any commercial purpose or any other purpose.
Last Updated On:Friday, January 10, 2025 2:04 PM




































