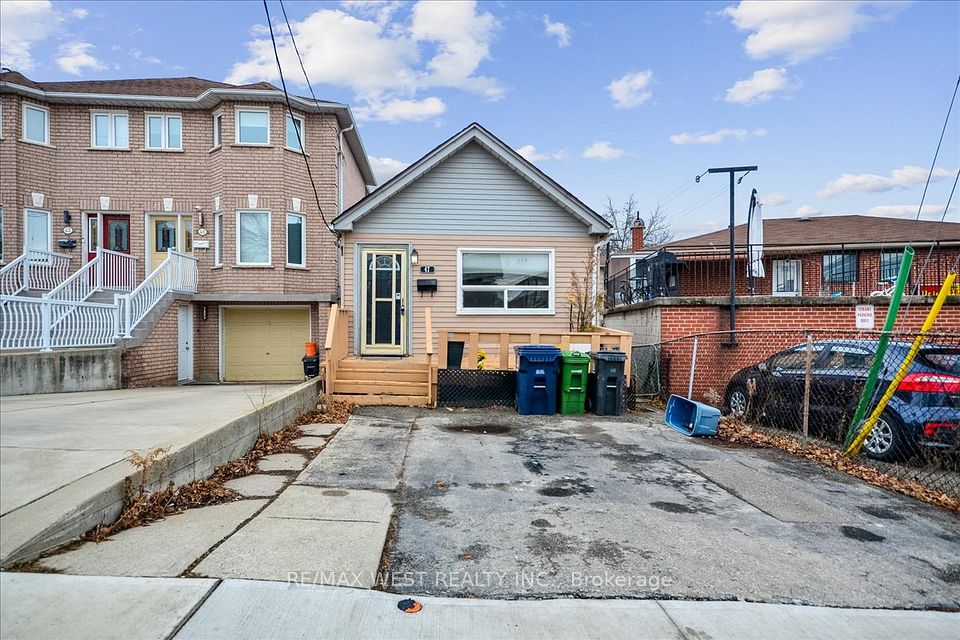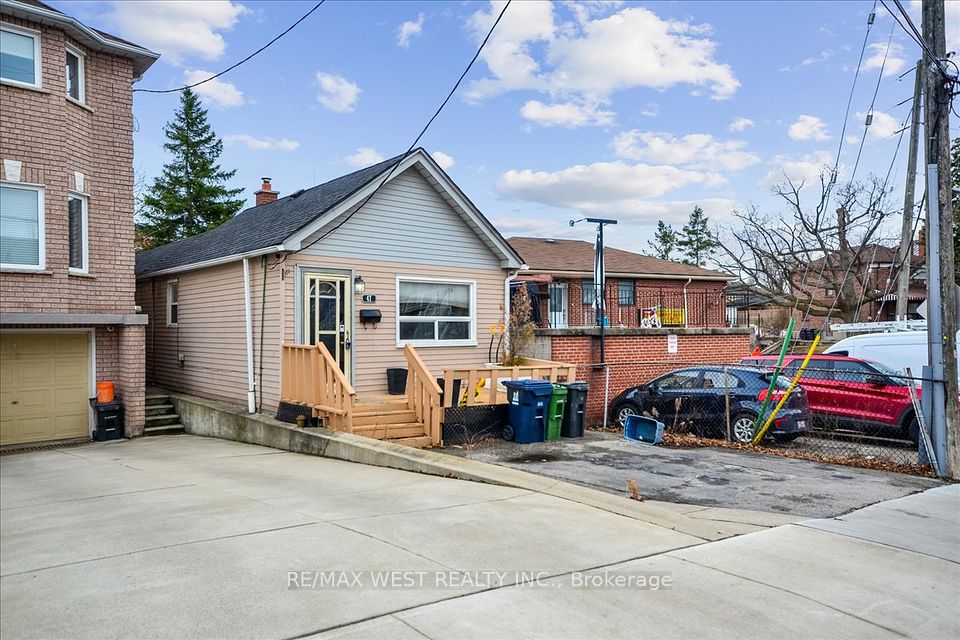47 Harlton Crescent Toronto W03 ON M6M 1L2
Listing ID
#W12034423
Property Type
Detached
Property Style
Bungalow
County
Toronto
Neighborhood
Keelesdale-Eglinton West
Days on website
14
Welcome To 47 Harlton Cres In The Wonderful Keelesdale/Eglinton West Community. This Detached 2+1 Bdrm/2 Bath Bungalow Sitting On A Generous 20x120 Foot Lot Offers The Perfect Opportunity For A First-Time Buyer Looking To Enter The Market /An Investor Or Someone Looking To Renovate Or Build Their Dream Home (Plans And Permits Included). Boasting A Practical Layout Which Includes A Spacious Living Area, Large Eat-In Kitchen, A Sizable Prime Bdrm Complete With A 3pc Ensuite & Walk-Out To The Beautiful Backyard Perfect For Entertaining. The Basement Includes A Separate Side Entrance And The Potential For A 3rd Bdrm/In-law Potential. Steps To All Major Amenities (Schools, Bert Robinson Park, Eglinton LRT/TTC, Shopping, Hwys, Restaurants +++) Don't Miss Out.... This One Won't Last! Front Parking Pad (1 Spot) /Plan + Permits To Build 2500 Sq Ft Home /Loads Of Potential And Possibilites.
To navigate, press the arrow keys.
List Price:
$ 750000
Taxes:
$ 2675
Approximate Square Footage:
700-1100
Basement:
Partially Finished, Separate Entrance
Exterior:
Aluminum Siding
Exterior Features:
Deck, Porch
Foundation Details:
Unknown
Fronting On:
South
Heat Source:
Gas
Heat Type:
Forced Air
Interior Features:
Carpet Free, Primary Bedroom - Main Floor, Water Heater Owned
Lease:
For Sale
Other Structures:
Garden Shed
Parking Features:
Private
Property Features/ Area Influences:
Fenced Yard, Park, Public Transit, Rec./Commun.Centre, School
Roof:
Asphalt Shingle
Sewers:
Sewer

|
Scan this QR code to see this listing online.
Direct link:
https://www.search.durhamregionhomesales.com/listings/direct/463564931ed18843783c87dba1e4c411
|
Listed By:
RE/MAX WEST REALTY INC.
The data relating to real estate for sale on this website comes in part from the Internet Data Exchange (IDX) program of PropTx.
Information Deemed Reliable But Not Guaranteed Accurate by PropTx.
The information provided herein must only be used by consumers that have a bona fide interest in the purchase, sale, or lease of real estate and may not be used for any commercial purpose or any other purpose.
Last Updated On:Friday, April 4, 2025 at 7:58 AM










