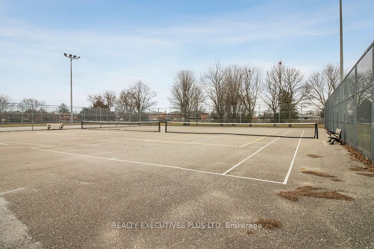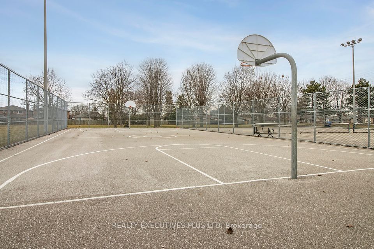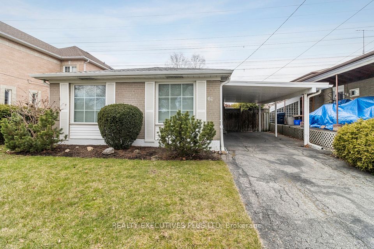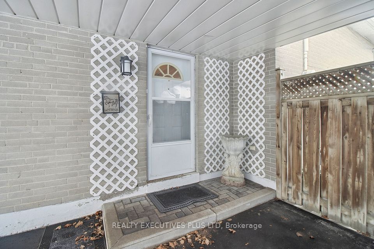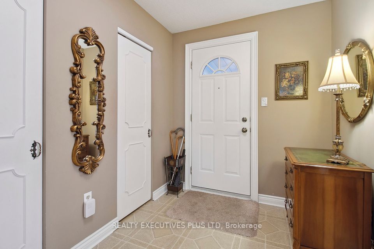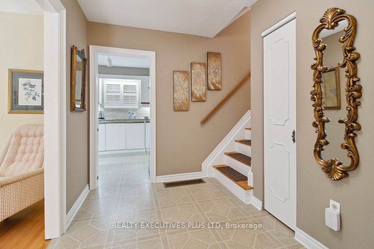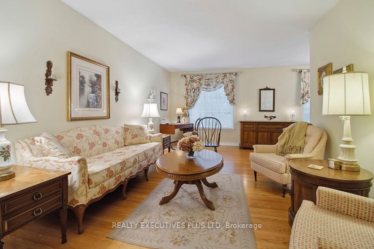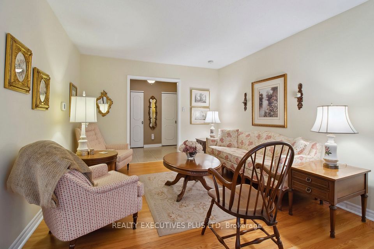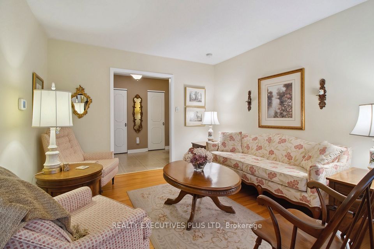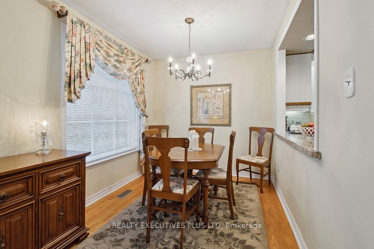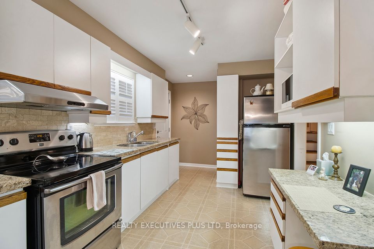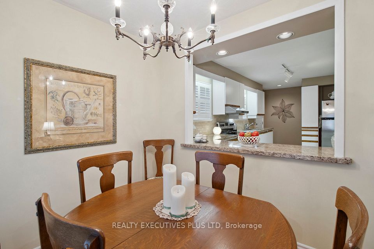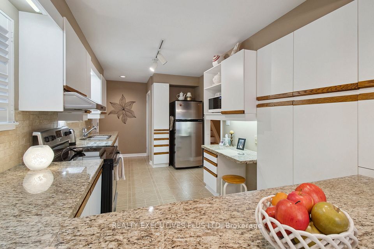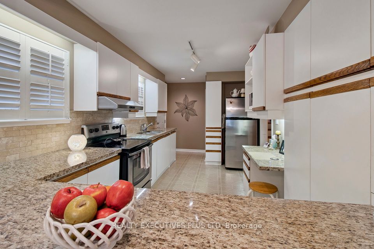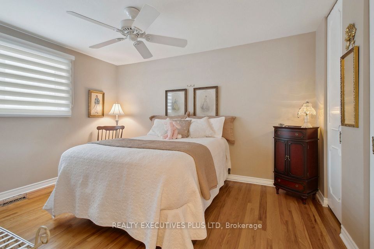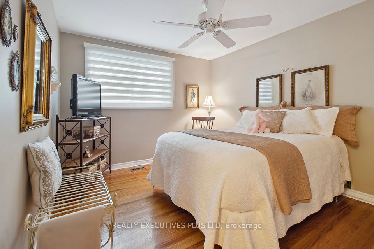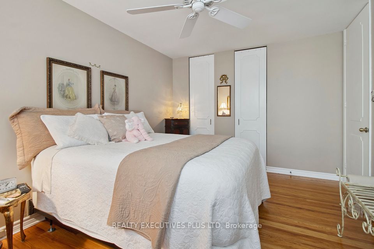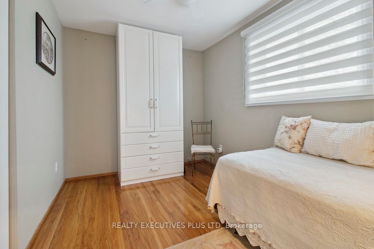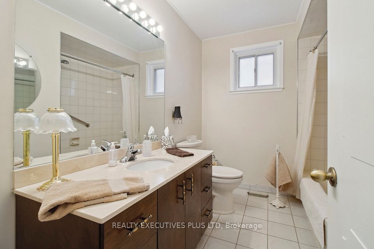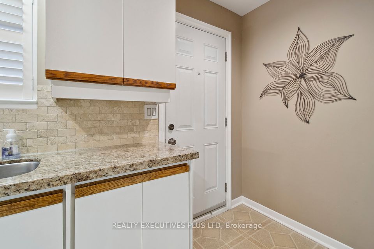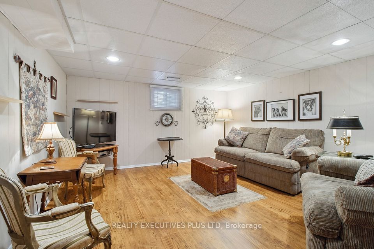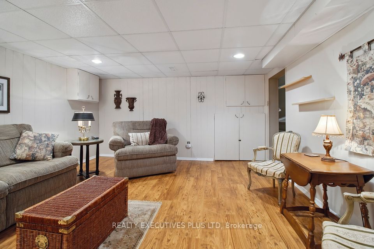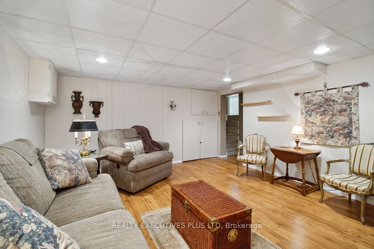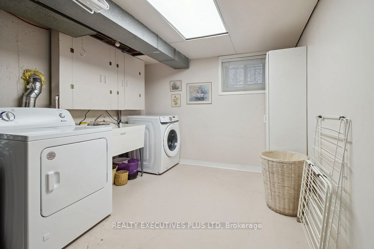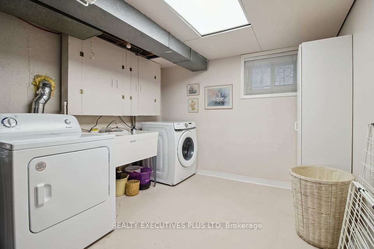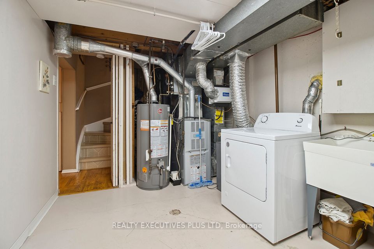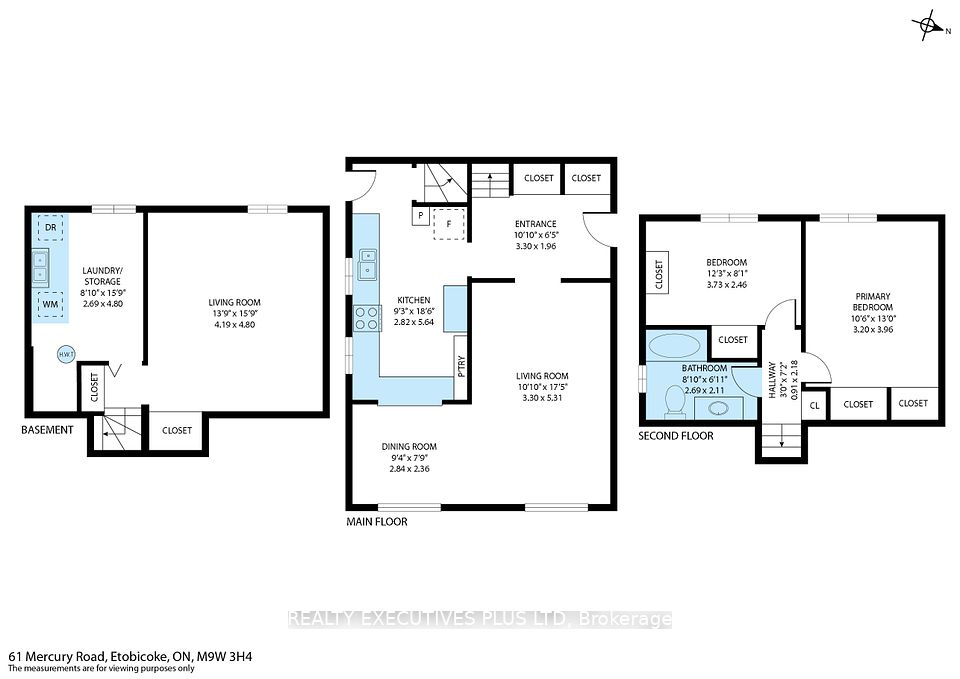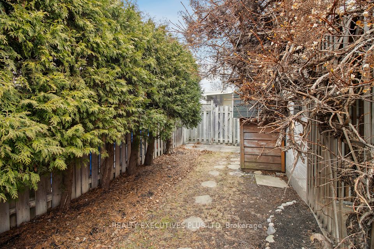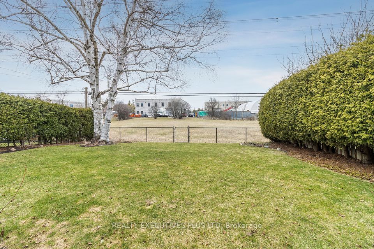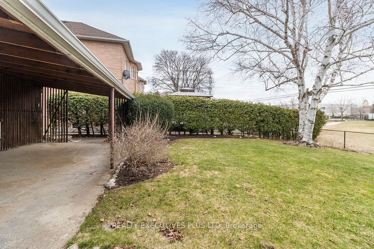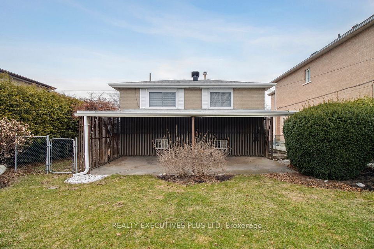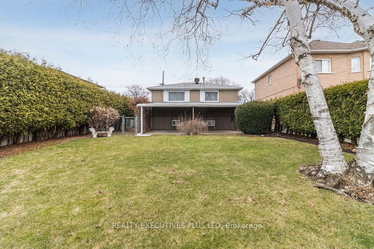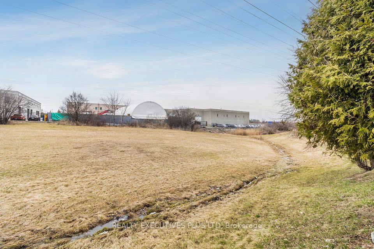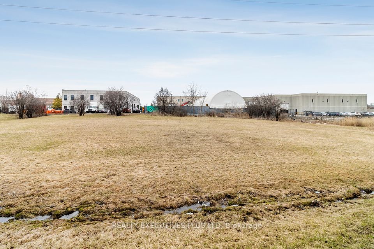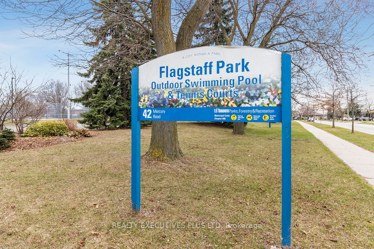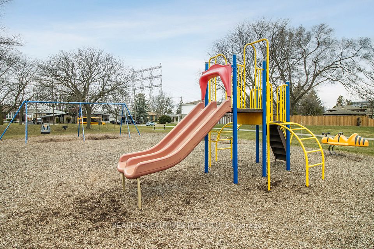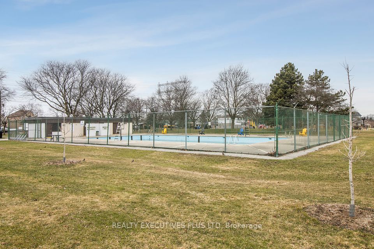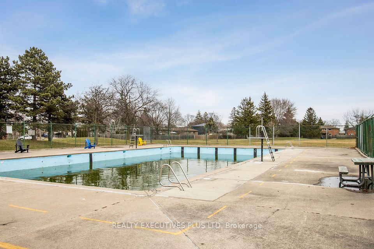61 Mercury Road Toronto W10 ON M9W 3H4
Listing ID
#W12065433
Property Type
Detached
Property Style
Backsplit 3
County
Toronto
Neighborhood
West Humber-Clairville
Days on website
30
Cute as a button! Situated on a 45 x 122' lot is this lovely 2 Bedroom 3 Level Backsplit, ideal for a young couple. It is right across from FlagStone Park and backs onto Green Belt. Nice size L-Shaped Living/Dining Room with Gleaming Hardwood Floors. Renovated Kitchen with Granite Counters, a cooks delight! The 4 pce bathroom has been upgraded. The Bedrooms overlook the backyard and Green Belt. The basement is finished with a nice size Recreation Room and Crawlspace (ideal for Storage). This is a fabulous house that has been well maintained and looking for a new Owner. Priced to Sell!
To navigate, press the arrow keys.
List Price:
$ 827700
Taxes:
$ 3219
Air Conditioning:
Central Air
Approximate Square Footage:
700-1100
Basement:
Crawl Space, Partial Basement
Exterior:
Brick
Foundation Details:
Poured Concrete
Fronting On:
West
Garage Type:
Carport
Heat Source:
Gas
Heat Type:
Forced Air
Interior Features:
Water Meter
Other Structures:
Garden Shed
Parking Features:
Private
Property Features/ Area Influences:
Greenbelt/Conservation, Hospital, Park
Roof:
Fibreglass Shingle
Sewers:
Sewer
Sprinklers:
Carbon Monoxide Detectors, Smoke Detector
View:
Park/Greenbelt, Trees/Woods

|
Scan this QR code to see this listing online.
Direct link:
https://www.search.durhamregionhomesales.com/listings/direct/b667bc28ad23b835fbba77994f8e1d9b
|
Listed By:
REALTY EXECUTIVES PLUS LTD
The data relating to real estate for sale on this website comes in part from the Internet Data Exchange (IDX) program of PropTx.
Information Deemed Reliable But Not Guaranteed Accurate by PropTx.
The information provided herein must only be used by consumers that have a bona fide interest in the purchase, sale, or lease of real estate and may not be used for any commercial purpose or any other purpose.
Last Updated On:Tuesday, May 6, 2025 at 8:09 PM
