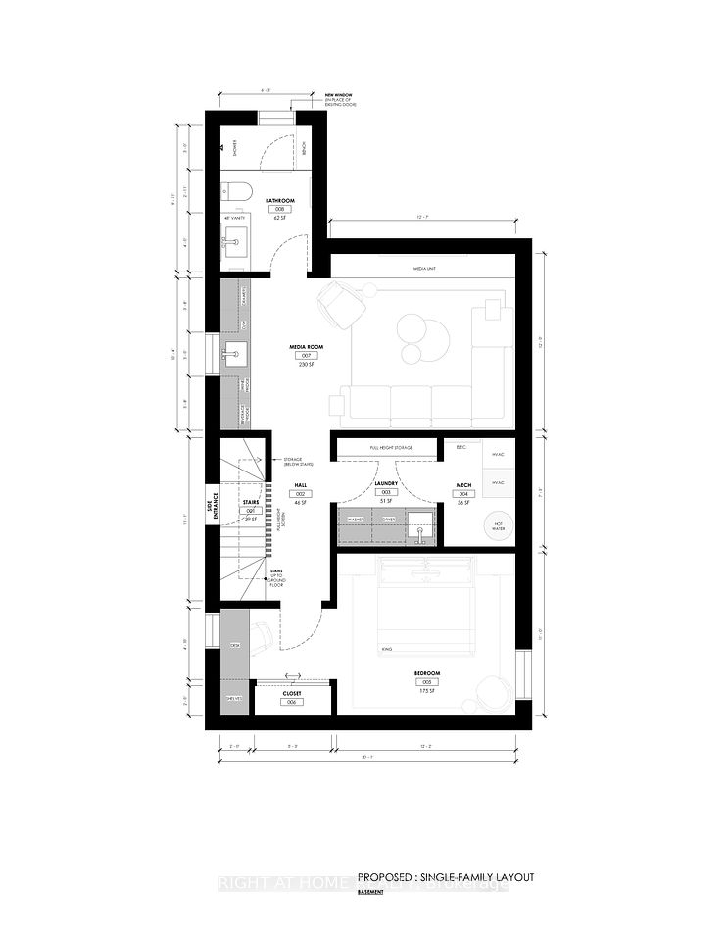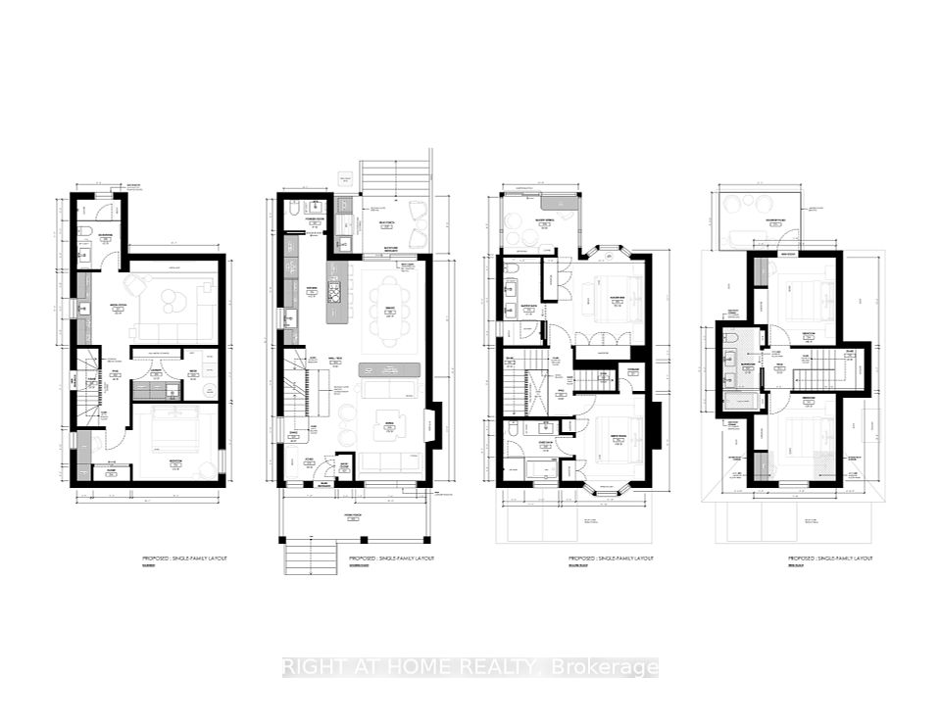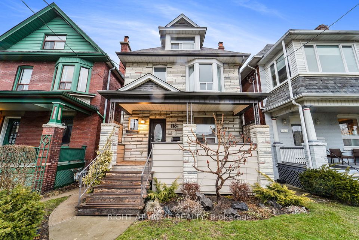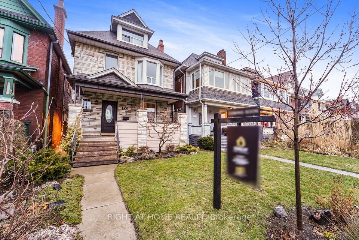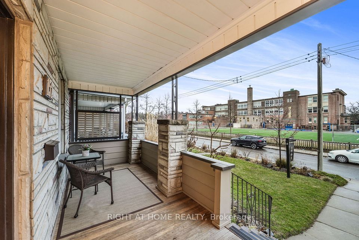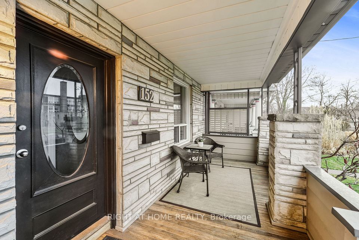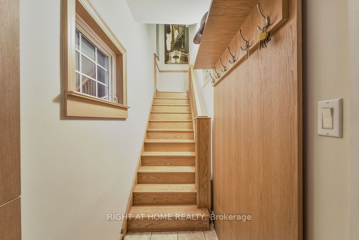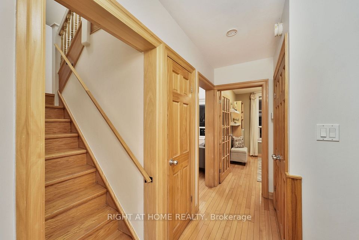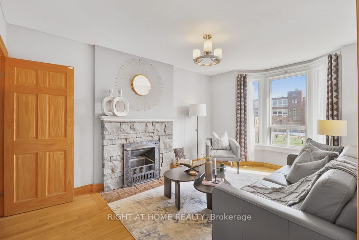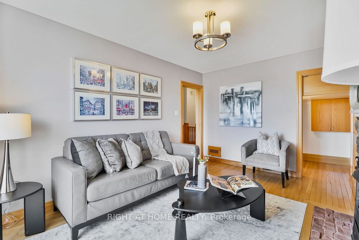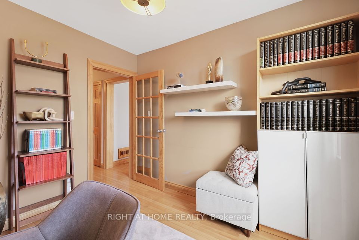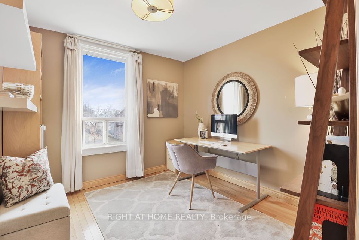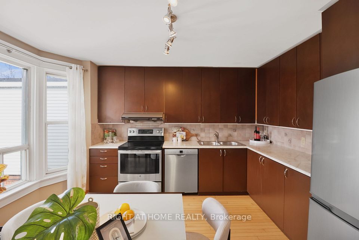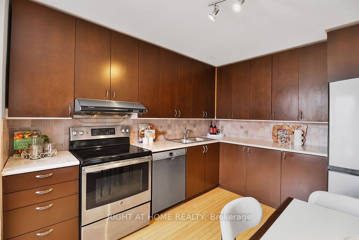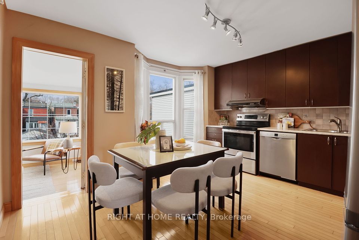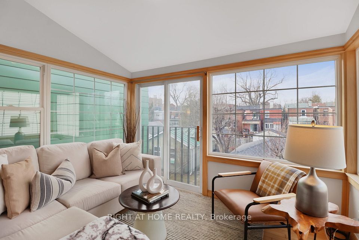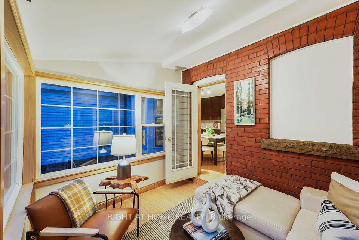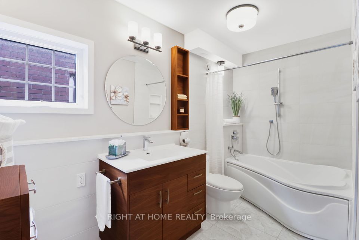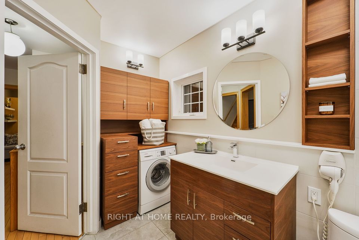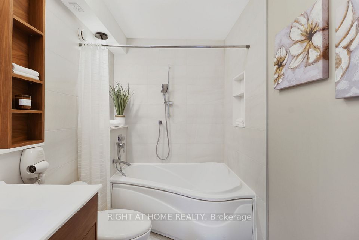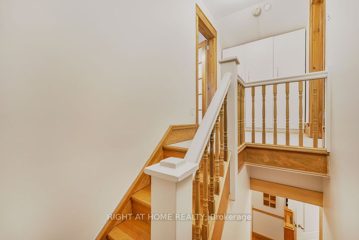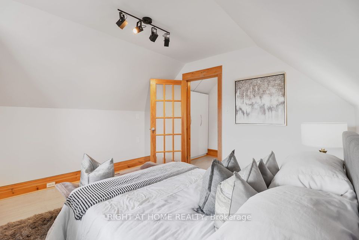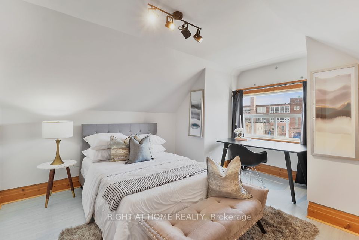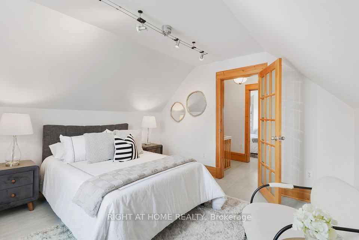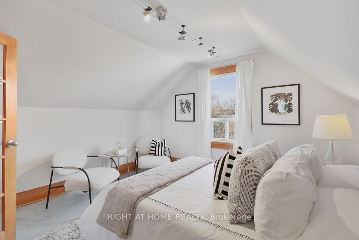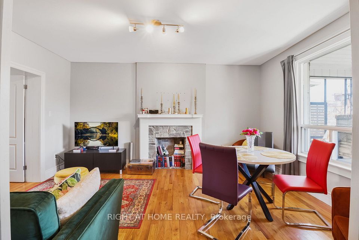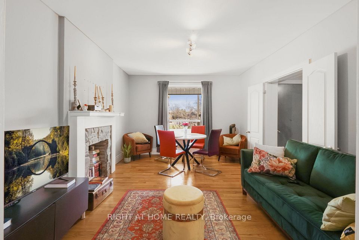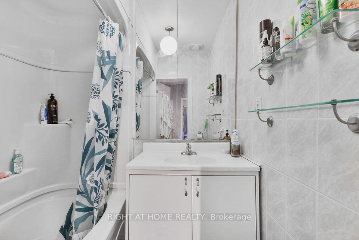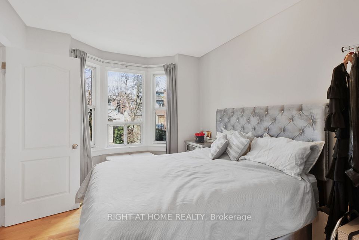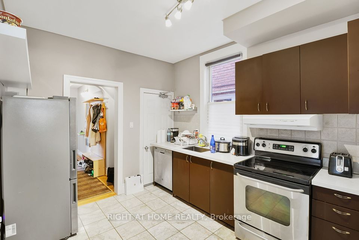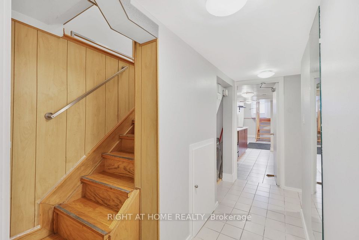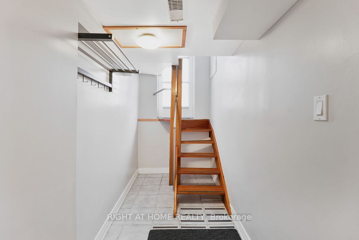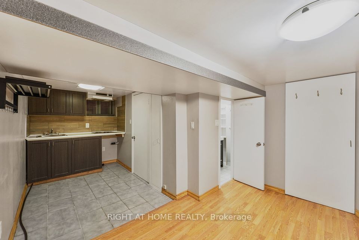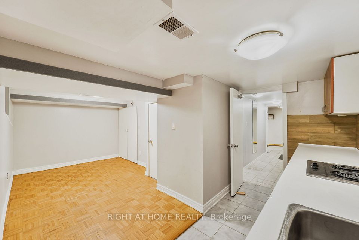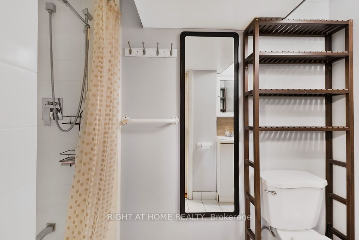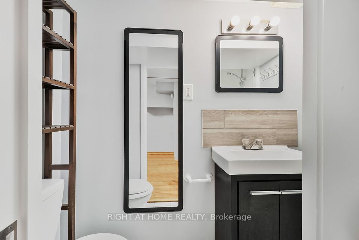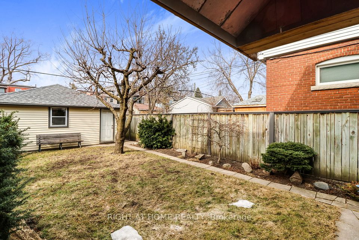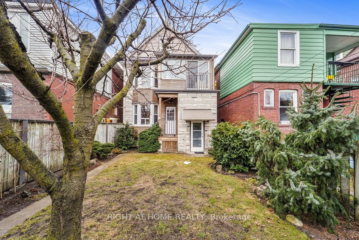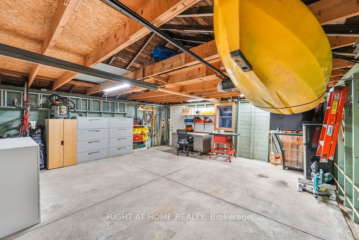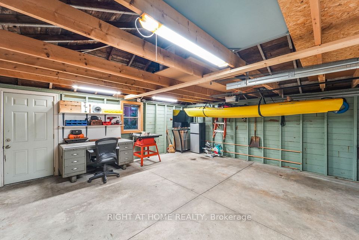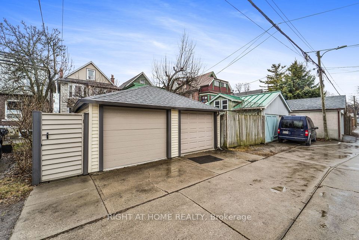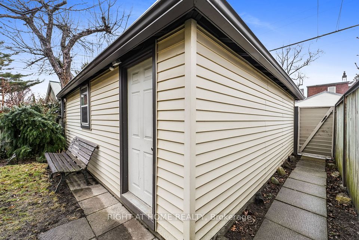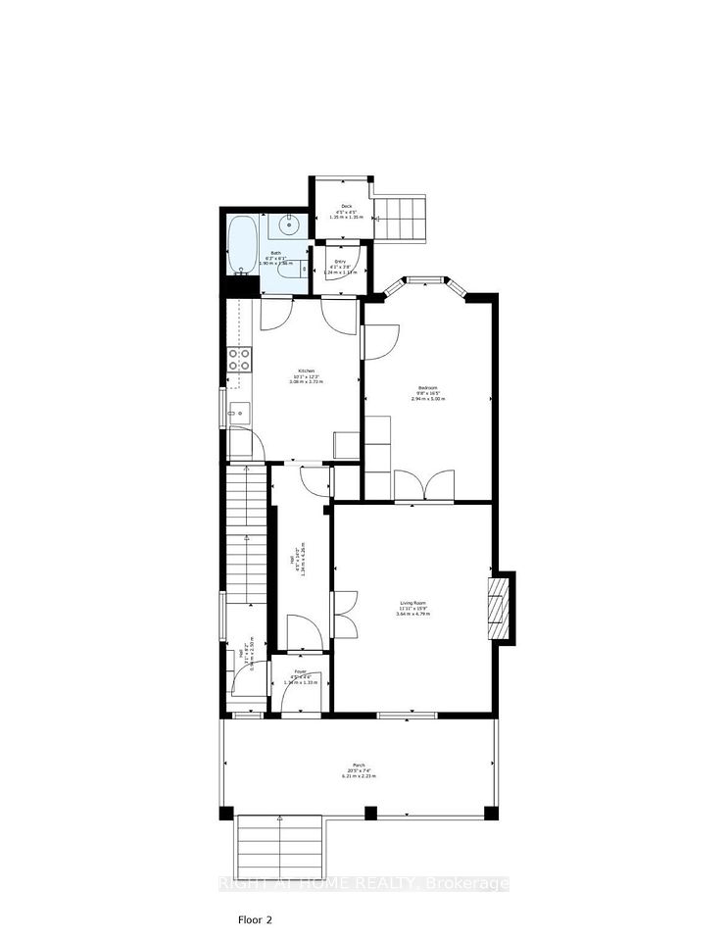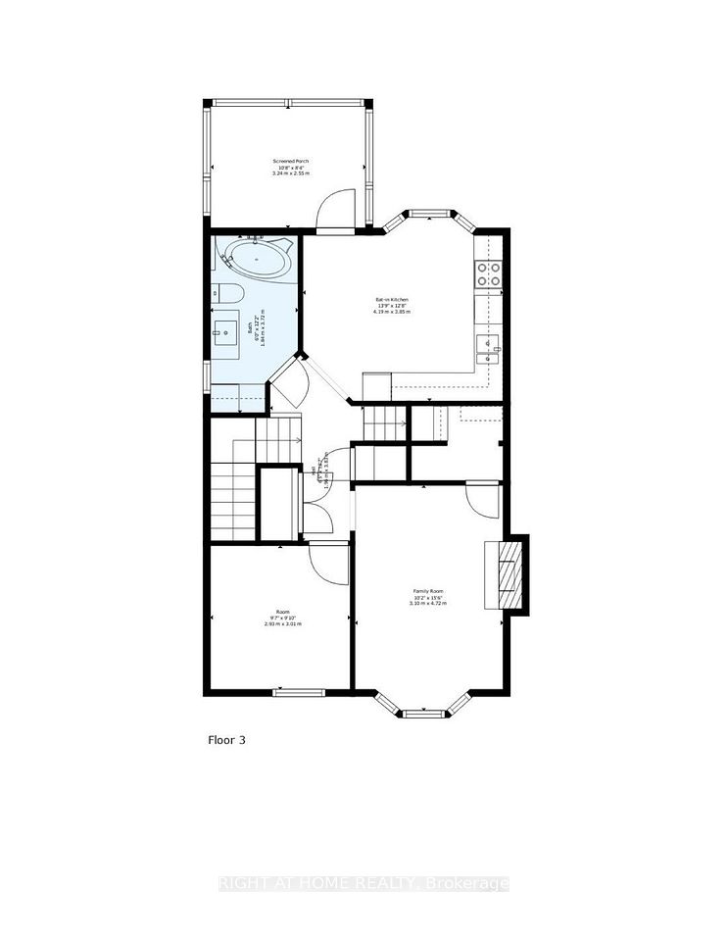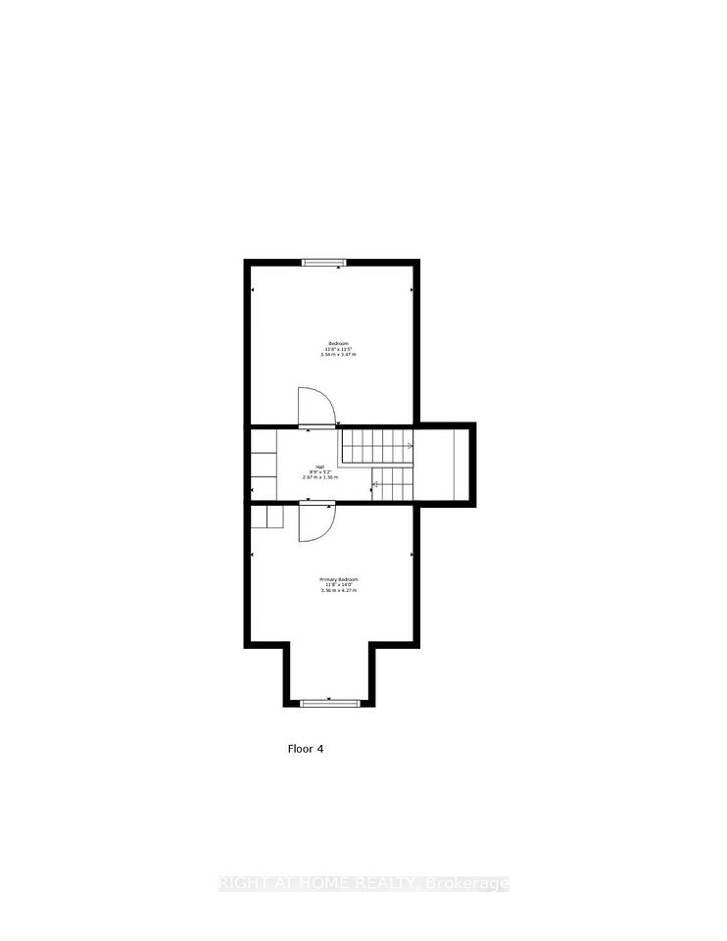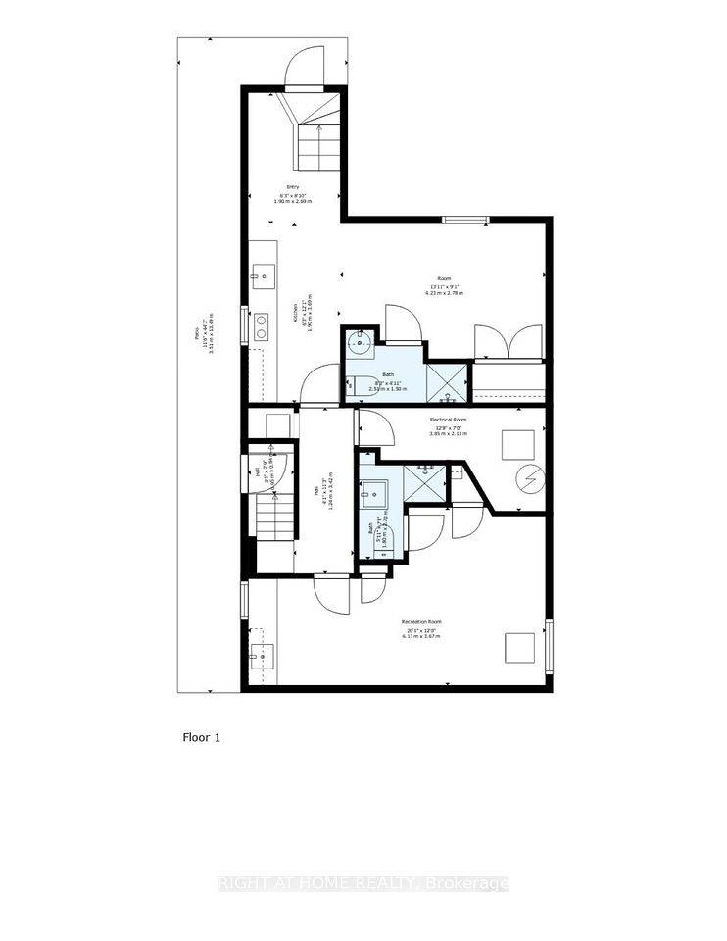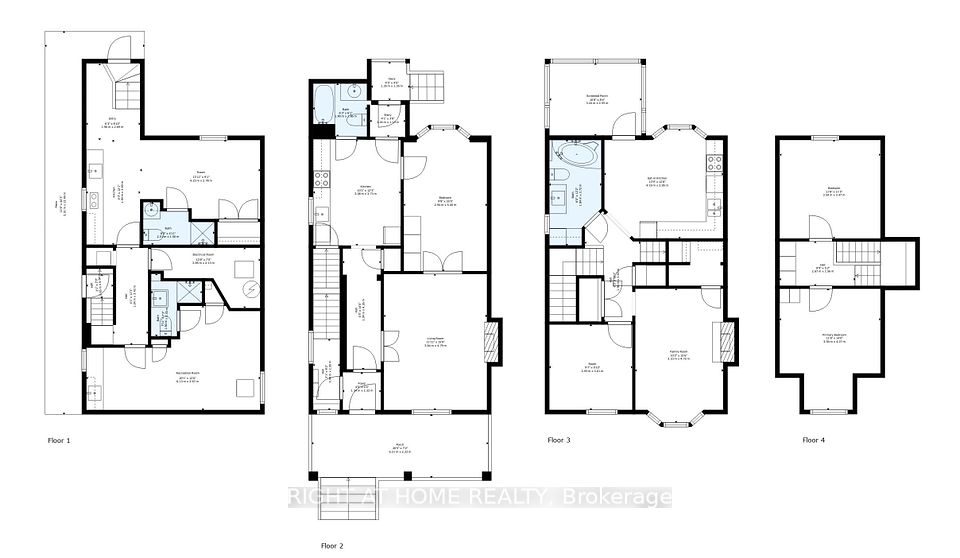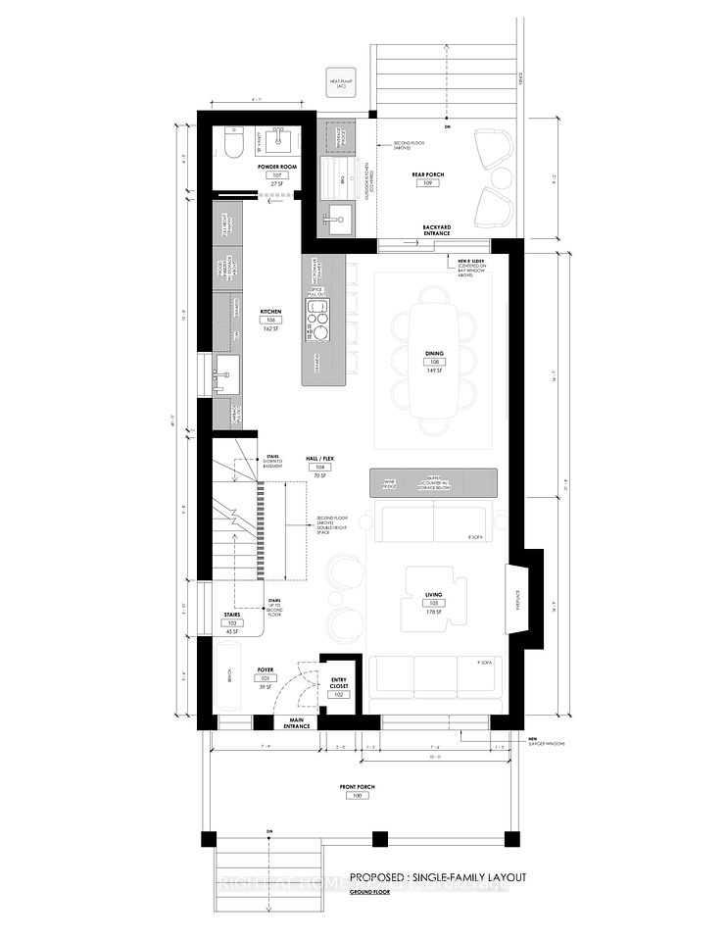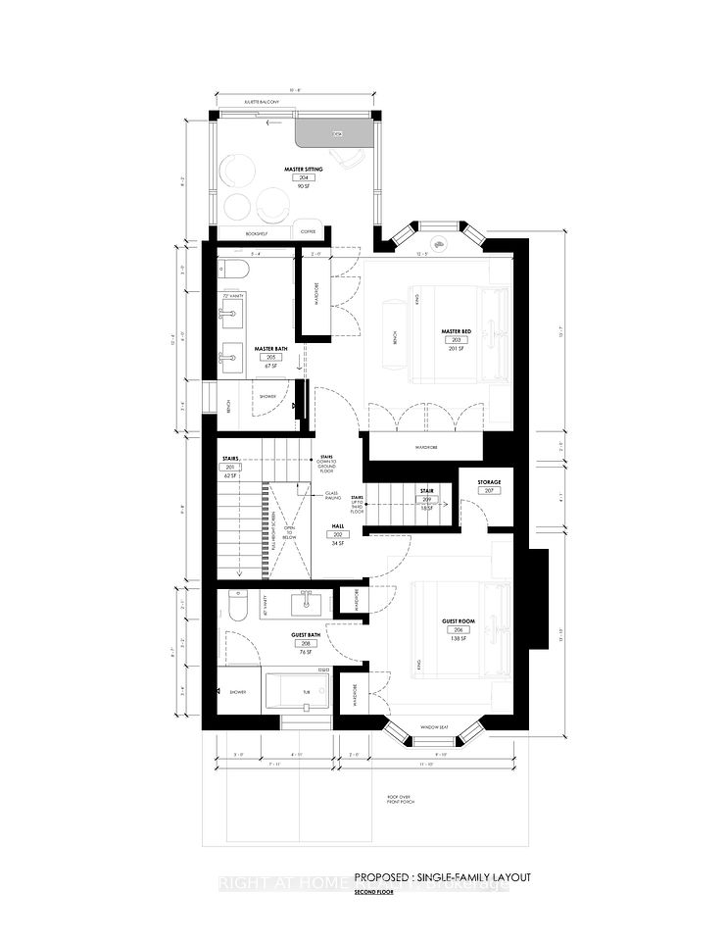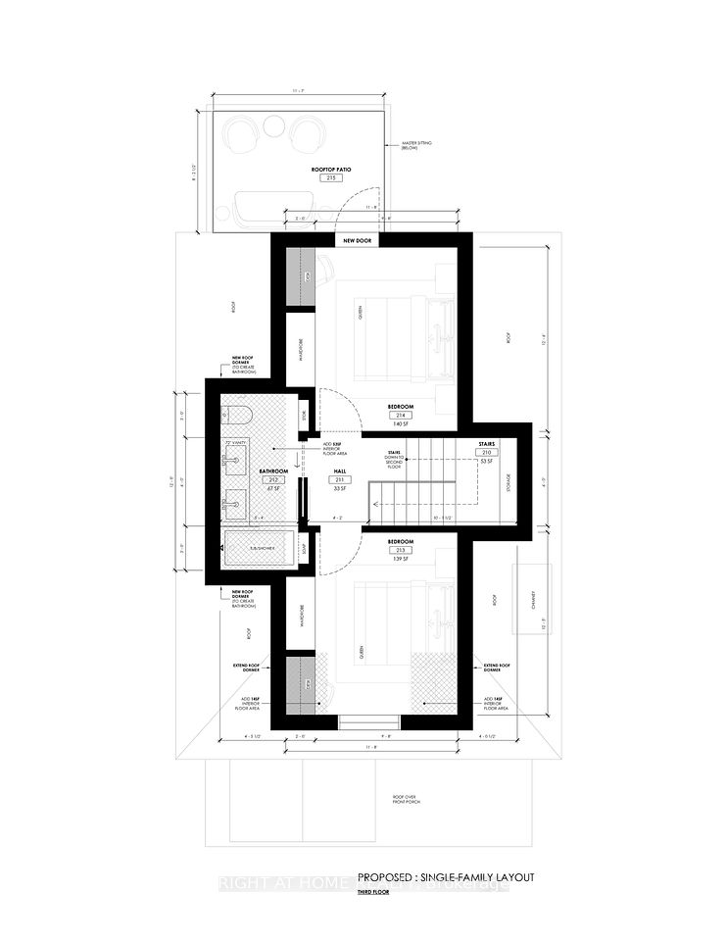152 Wright Avenue Toronto W01 ON M6R 1L2
Listing ID
#W12050245
Property Type
Detached
Property Style
2 1/2 Storey
County
Toronto
Neighborhood
Roncesvalles
Days on website
5
Located in the heart of Roncesvalles Village, this rarely offered property is a dream for both investors and end-users. Featuring four distinct units, it includes a spacious main floor, a bright upper unit, and two bachelor basement apartments. Ideal for generating steady rental income, this property also presents a unique opportunity to be converted back into a stunning single-family home perfect for families looking to settle in this sought-after neighbourhood. Situated directly across from a school, this home is ideally positioned for families, professionals, and anyone seeking both convenience and charm. The vibrant streets of Roncesvalles Village are just steps away, offering a dynamic mix of boutique shops, health food stores, grocery markets, cozy coffee shops, and renowned restaurants. With lively bars and fantastic local amenities at your doorstep, you'll also find yourself within walking distance of the expansive High Park, perfect for morning jogs, leisurely walks, or weekend picnics.Adding to its appeal is the exciting potential to build a laneway house, creating even more value and flexibility for future use. Whether you choose to maintain it as a multi-unit income property or transform it into a customized single-family residence, this home offers unparalleled versatility.Roncesvalles Village is celebrated for its strong sense of community, family-friendly atmosphere, and proximity to some of Torontos best amenities. With its unbeatable location, functional layout, and potential for further development, this property strikes the perfect balance of charm, convenience, and opportunity. Whether youre an investor seeking a prime rental property or a homeowner ready to create your dream residence, this is an opportunity you wont want to miss. Properties like this in Roncesvalles Village are truly one of a kind.
To navigate, press the arrow keys.
List Price:
$ 2650000
Taxes:
$ 9143
Approximate Age:
100+
Approximate Square Footage:
2500-3000
Basement:
Finished
Exterior:
Brick
Foundation Details:
Concrete
Fronting On:
North
Garage Type:
Detached
Heat Source:
Gas
Heat Type:
Forced Air
Interior Features:
Storage
Lease:
For Sale
Roof:
Asphalt Shingle
Sewers:
Sewer

|
Scan this QR code to see this listing online.
Direct link:
https://www.search.durhamregionhomesales.com/listings/direct/538ea96c97daf1e776c6c354533d4757
|
Listed By:
RIGHT AT HOME REALTY
The data relating to real estate for sale on this website comes in part from the Internet Data Exchange (IDX) program of PropTx.
Information Deemed Reliable But Not Guaranteed Accurate by PropTx.
The information provided herein must only be used by consumers that have a bona fide interest in the purchase, sale, or lease of real estate and may not be used for any commercial purpose or any other purpose.
Last Updated On:Friday, April 4, 2025 at 2:07 AM
