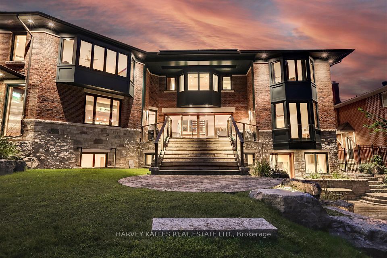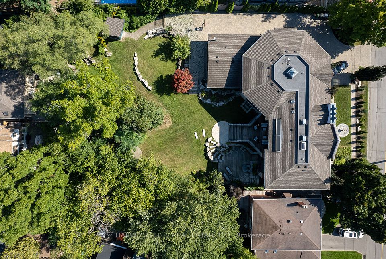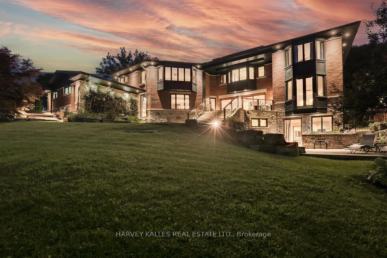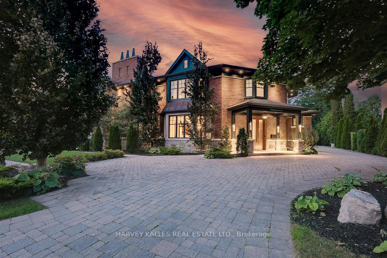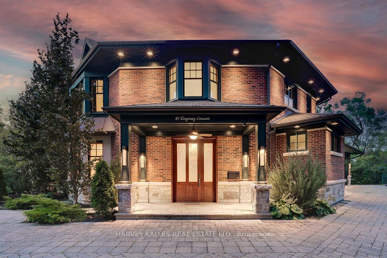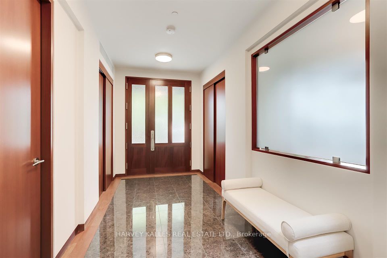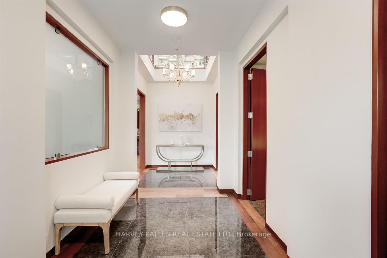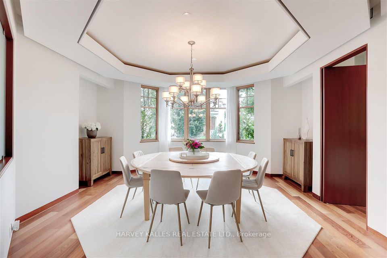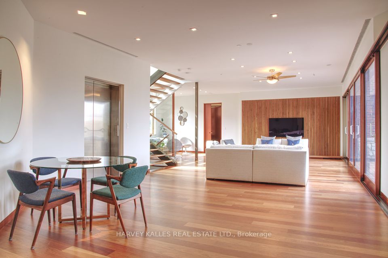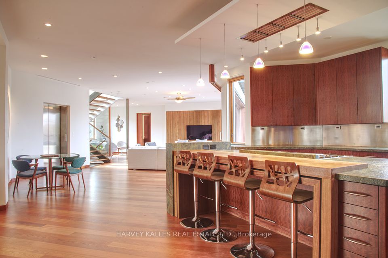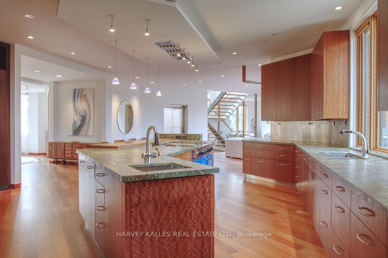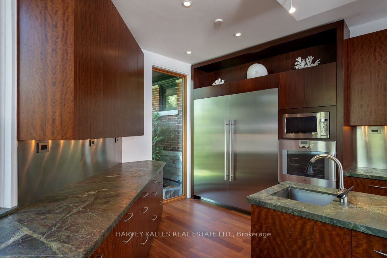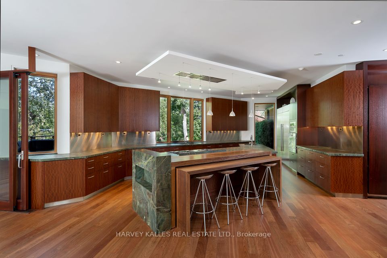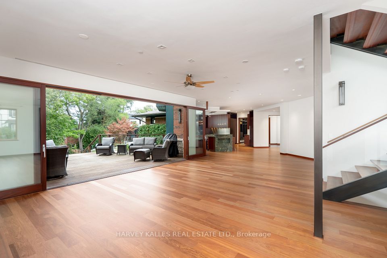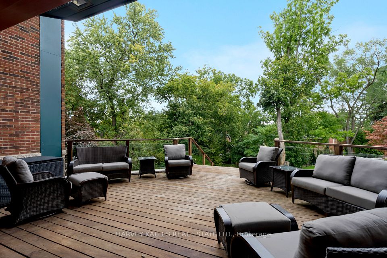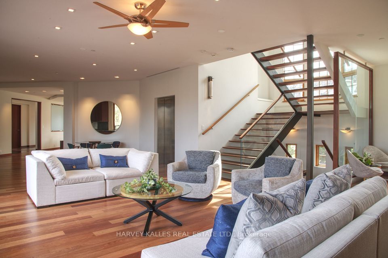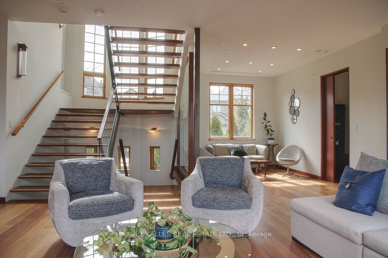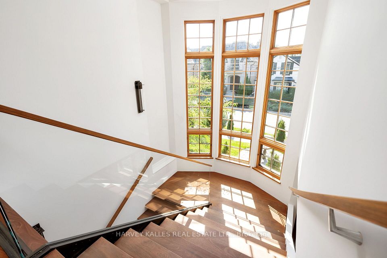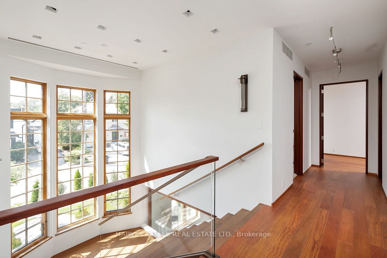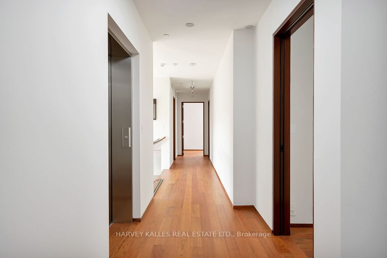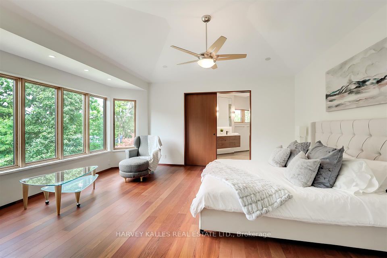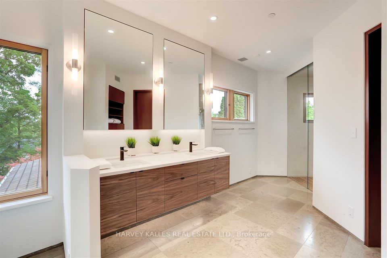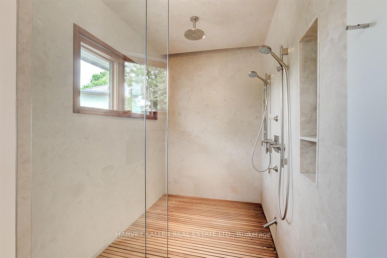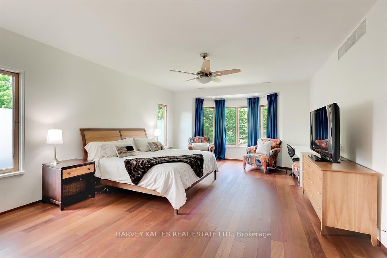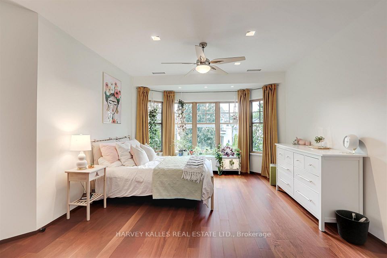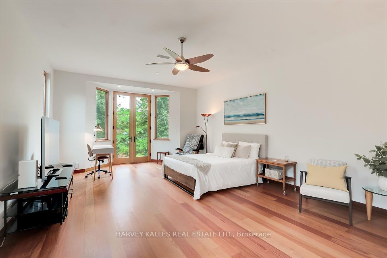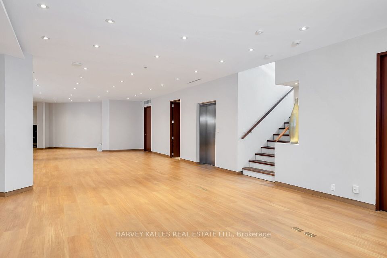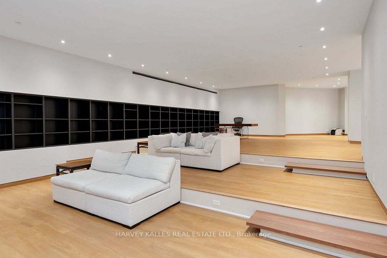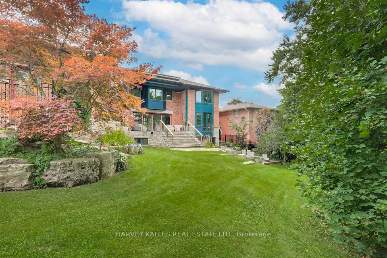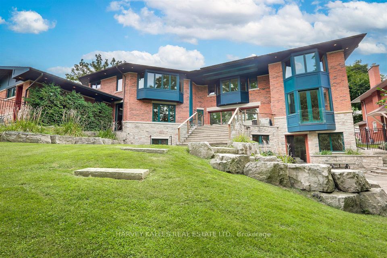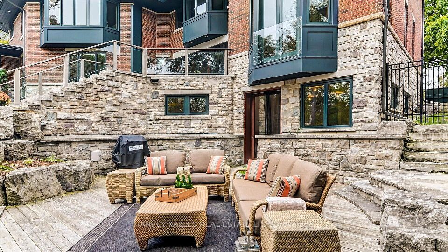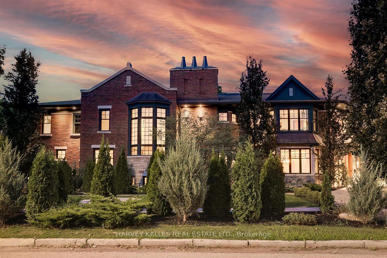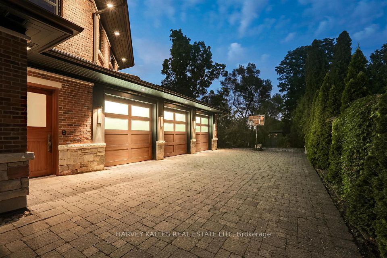89 Kingsway Crescent Toronto W08 ON M8X 2R8
Listing ID
#W12049040
Property Type
Detached
Property Style
2-Storey
County
Toronto
Neighborhood
Kingsway South
Days on website
7
Discover this one-of-a-kind custom-built residence, offering an expansive 12,000 square feet of living space on a generous 125 by 187 ft lot on a half acre lot in the Kingsway. This eco-conscious home combines luxury with sustainability, featuring cutting-edge geothermal technology and structured insulated panels for superior energy efficiency.The open-concept design showcases soaring 9 to 10 ft ceilings and an abundance of natural light, creating an inviting atmosphere. With five spacious bedrooms and eight luxurious bathrooms across three floors, including a stunning 1,000 sq ft primary suite and three oversized bedrooms upstairs, this home is perfect for family living.The main floor is designed for modern life, featuring a contemporary kitchen, dining room, and living area, along with a full bedroom suite for guests. The lower level boasts a bright, open-concept layout with a walk-out to a lovely ground floor patio.Tucked discreetly on the side, a three-car garage adds convenience. Located in a vibrant neighborhood where families walk and bike, this home offers easy access to schools, shops, cozy coffee spots, and the picturesque Humber River Trail. Embrace the perfect blend of tranquility and community in this remarkable residence, where luxury living meets a commitment to sustainability. Dont miss your chance to own this exceptional property, designed for a healthy and balanced lifestyle. Dont miss this opportunity to see this one of a kind home.
To navigate, press the arrow keys.
List Price:
$ 7949000
Taxes:
$ 31387
Accessibility Features:
Elevator, Hallway Width 42 Inches or More, Multiple Entrances, Open Floor Plan, Parking, Ramped Entrance, Shower Stall, Wheelchair Access
Acreage:
.50-1.99
Air Conditioning:
Other
Approximate Age:
6-15
Approximate Square Footage:
5000 +
Basement:
Finished with Walk-Out
Exterior:
Brick, Stone
Exterior Features:
Deck, Landscape Lighting, Landscaped, Lawn Sprinkler System
Foundation Details:
Concrete
Fronting On:
South
Garage Type:
Attached
Heat Source:
Ground Source
Heat Type:
Radiant
Interior Features:
Built-In Oven, Carpet Free, Wheelchair Access
Lease:
For Sale
Other Structures:
Garden Shed
Parking Features:
Private
Property Features/ Area Influences:
Public Transit, Rolling, Wooded/Treed
Roof:
Asphalt Shingle
Sewers:
Sewer
Sprinklers:
Security System
View:
City, Garden, Park/Greenbelt, Trees/Woods

|
Scan this QR code to see this listing online.
Direct link:
https://www.search.durhamregionhomesales.com/listings/direct/95f2386ae044984447ee495896bc55de
|
Listed By:
HARVEY KALLES REAL ESTATE LTD.
The data relating to real estate for sale on this website comes in part from the Internet Data Exchange (IDX) program of PropTx.
Information Deemed Reliable But Not Guaranteed Accurate by PropTx.
The information provided herein must only be used by consumers that have a bona fide interest in the purchase, sale, or lease of real estate and may not be used for any commercial purpose or any other purpose.
Last Updated On:Friday, April 4, 2025 at 2:07 AM
