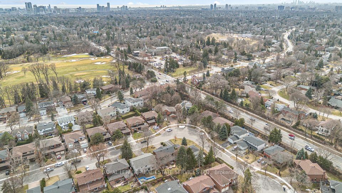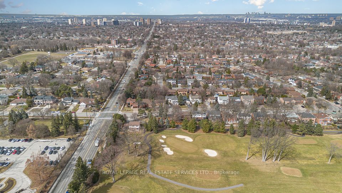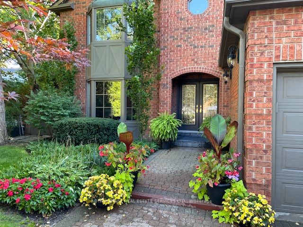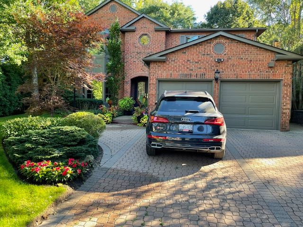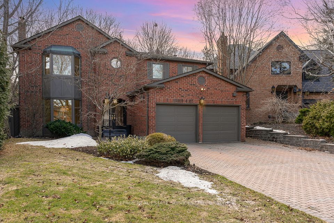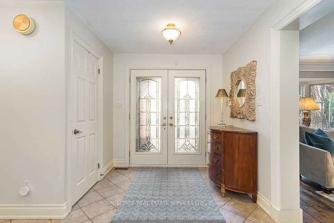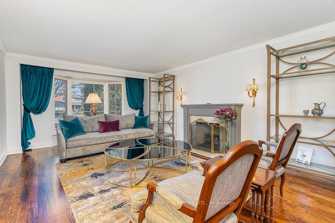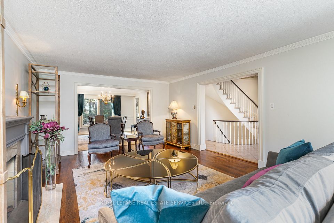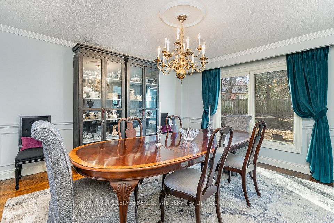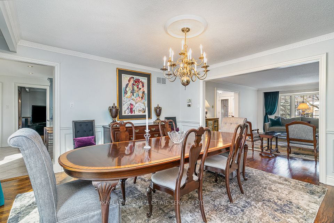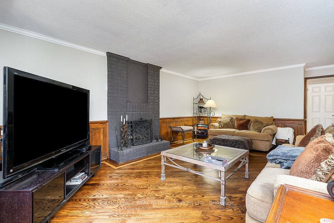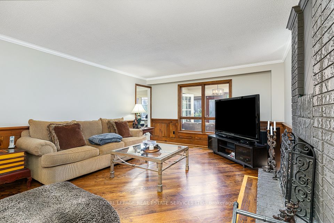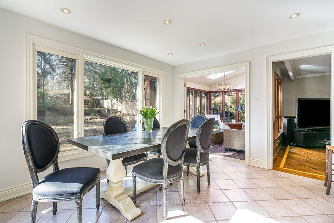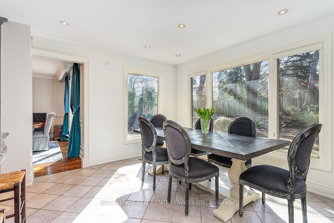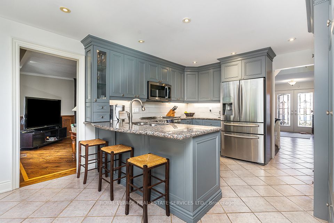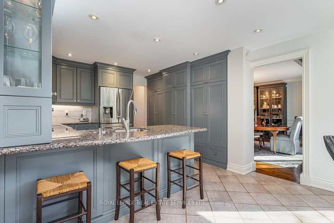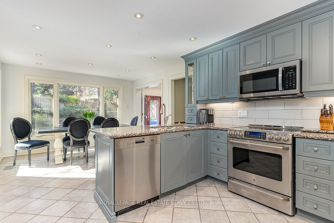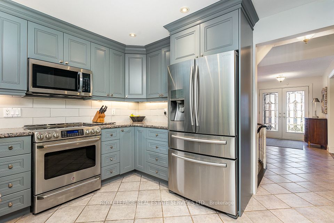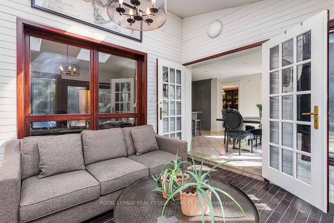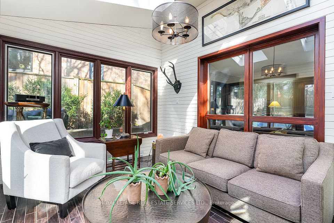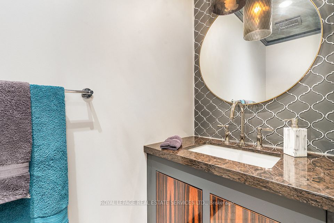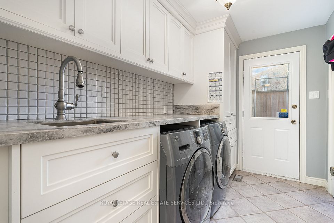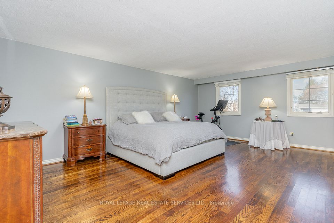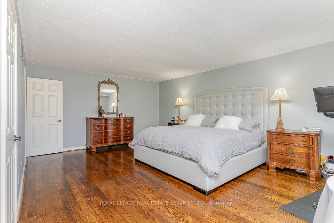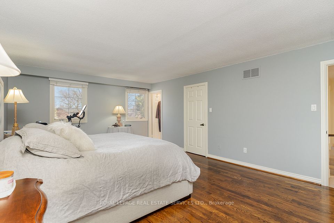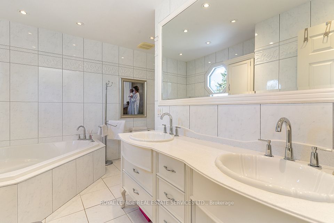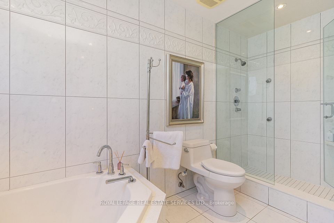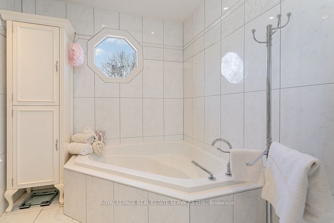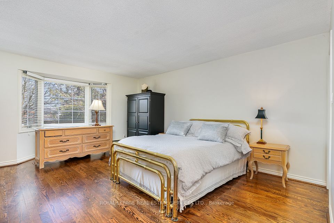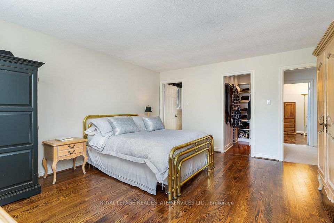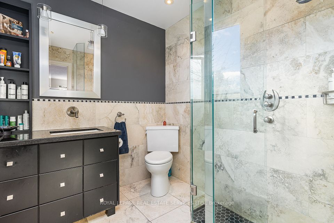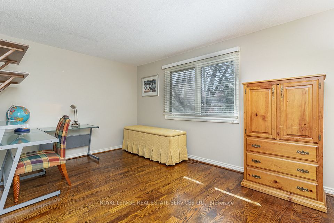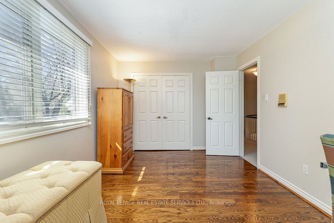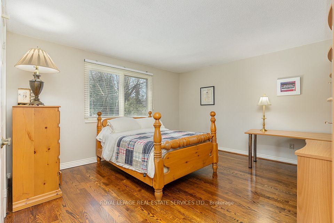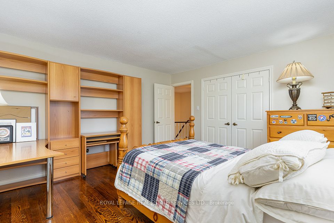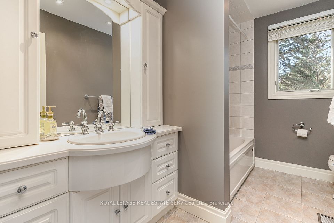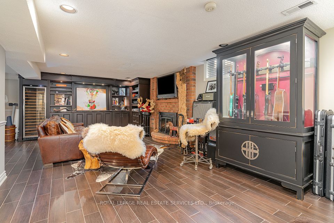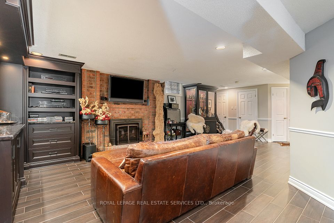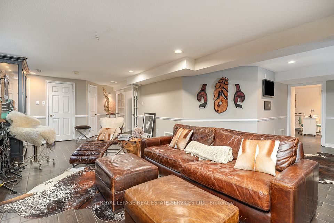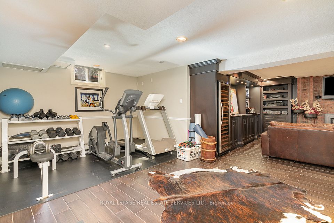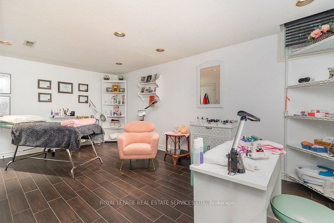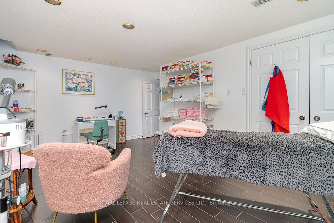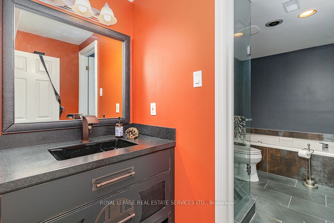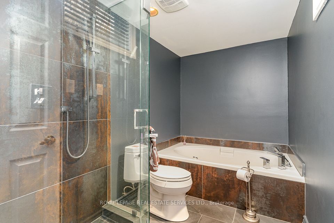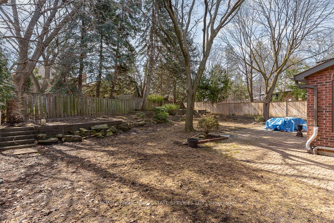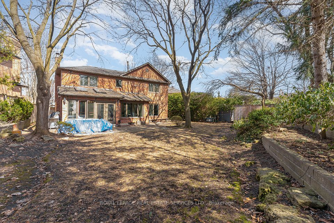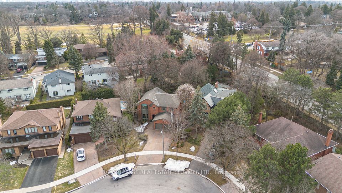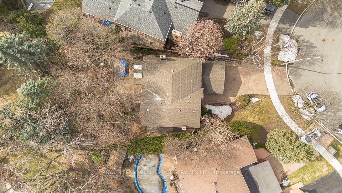25 Vancho Crescent Toronto W08 ON M9A 4Z1
Listing ID
#W12035276
Property Type
Detached
Property Style
2-Storey
County
Toronto
Neighborhood
Edenbridge-Humber Valley
Days on website
14
THE GREENS OF ST.GEORGE'S. Introducing an exquisite, renovated home that blends comfort and style seamlessly. This stunning property on a quiet child friendly crescent boasts 4+1 spacious bedrooms, primary and second bedroom have attractive ensuites, perfect for accommodating family and guests. The formal living room, complete with cozy fireplace, offers an inviting space for relaxation, while the spacious dining room sets the scene for memorable gatherings. The family-sized eat-in kitchen is designed for culinary adventures and casual meals alike. A charming sunroom provides a serene retreat, and the main floor family room, also featuring a fireplace, is ideal for cozy evenings. The impressive lower level includes another fireplace, enhancing the home's warmth and charm coupled with a gym area, 5th bedroom or office and outstanding recreational area. Situated on a grand pie-shaped sunny south-facing lot, the property is conveniently located steps to transit, parks, shops, top-rated schools, golf courses, public library, public pool, public skating rink, tennis courts, and scenic walking/biking trails for miles. With its proximity to the airport and highways, this home truly offers an unparalleled lifestyle of convenience and elegance.
To navigate, press the arrow keys.
List Price:
$ 2395000
Taxes:
$ 10723
Air Conditioning:
Central Air
Approximate Age:
31-50
Approximate Square Footage:
3000-3500
Basement:
Finished, Full
Exterior:
Brick
Exterior Features:
Patio
Fireplace Features:
Family Room, Living Room, Rec Room
Foundation Details:
Concrete
Fronting On:
South
Garage Type:
Attached
Heat Source:
Gas
Heat Type:
Forced Air
Interior Features:
Auto Garage Door Remote, Bar Fridge
Lease:
For Sale
Lot Shape:
Pie
Parking Features:
Private
Property Features/ Area Influences:
Fenced Yard, Golf, Library, Place Of Worship, Public Transit, School
Roof:
Asphalt Shingle
Sewers:
Sewer

|
Scan this QR code to see this listing online.
Direct link:
https://www.search.durhamregionhomesales.com/listings/direct/4e65341c0831d8be88f34126d0566b9c
|
Listed By:
ROYAL LEPAGE REAL ESTATE SERVICES LTD.
The data relating to real estate for sale on this website comes in part from the Internet Data Exchange (IDX) program of PropTx.
Information Deemed Reliable But Not Guaranteed Accurate by PropTx.
The information provided herein must only be used by consumers that have a bona fide interest in the purchase, sale, or lease of real estate and may not be used for any commercial purpose or any other purpose.
Last Updated On:Thursday, April 3, 2025 at 2:06 PM
