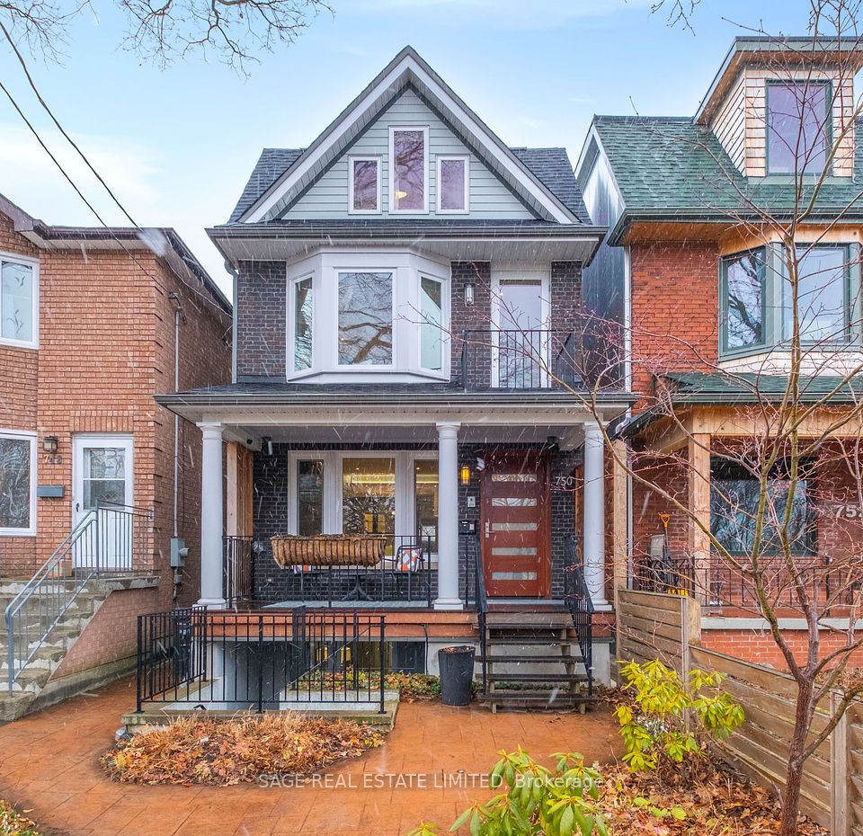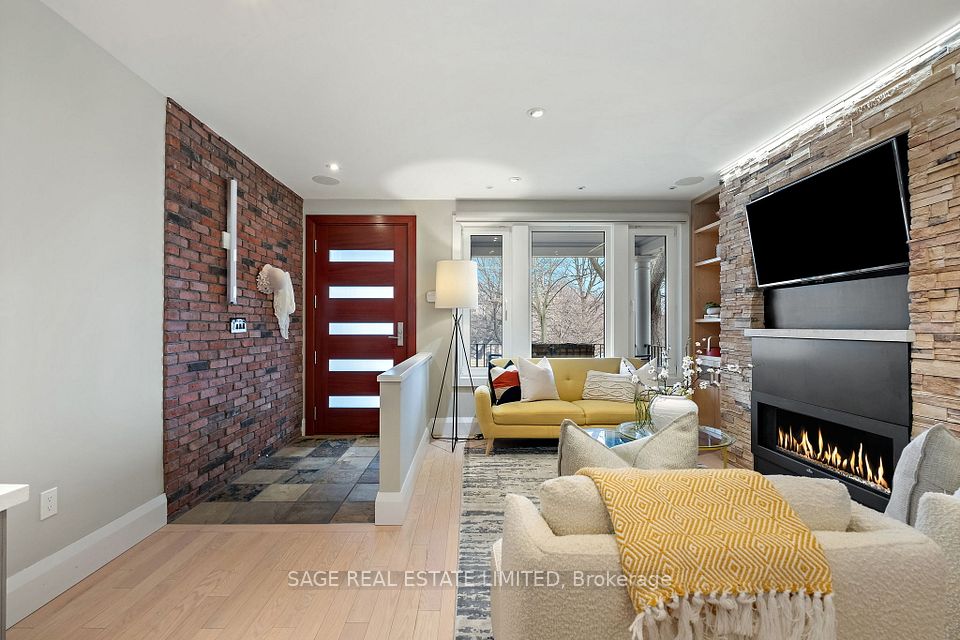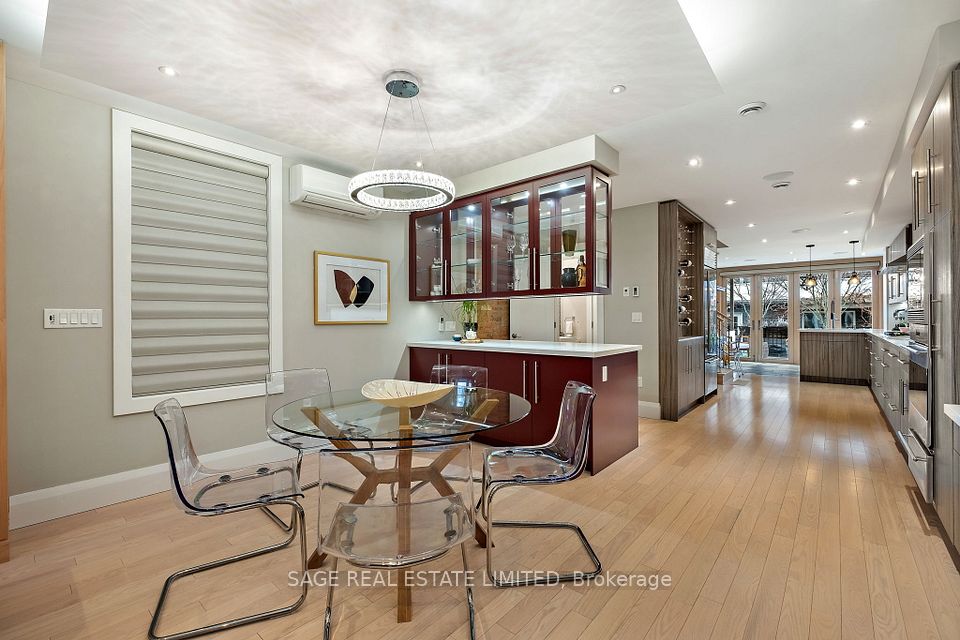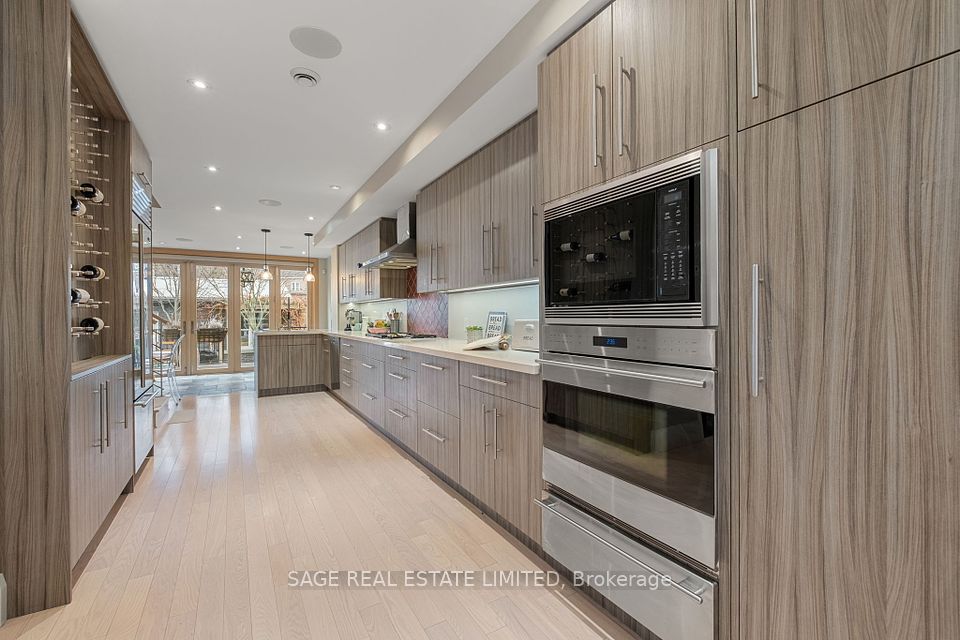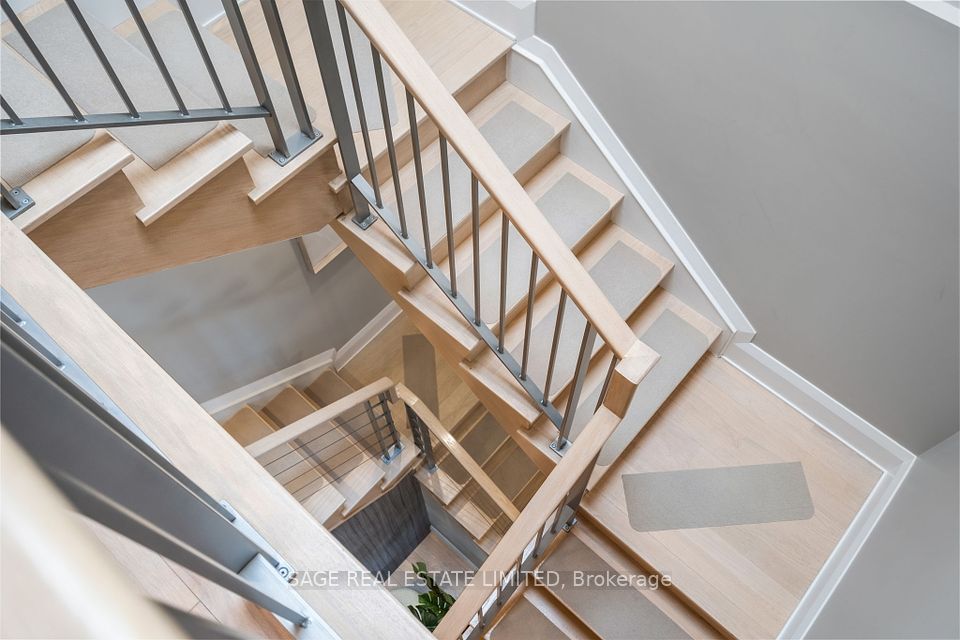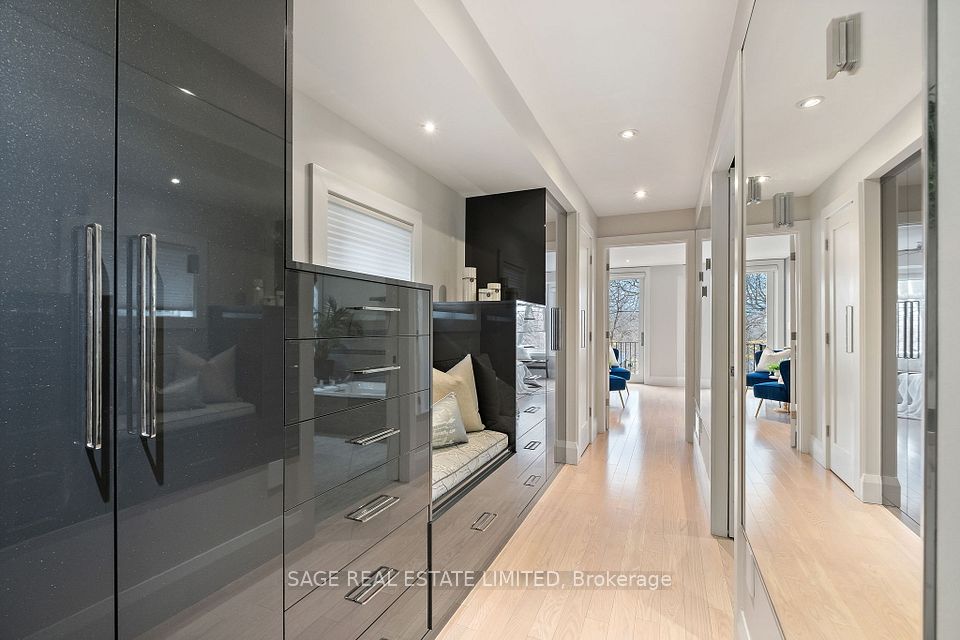750 Crawford Street Toronto W02 ON M6G 3K3
Listing ID
#W12081336
Property Type
Detached
Property Style
3-Storey
County
Toronto
Neighborhood
Dovercourt-Wallace Emerson-Junction
Days on website
21
Christie Pitts Gem! Crawford At Its Best.. This Stunning 4-bedroom Detached Home with 3900 sq ft over four levels, with a legal lower suite (ideal for income, nanny, or in-laws). Overlooking leafy Christie Pits Park, steps to subway & Bloor in a vibrant, walkable neighbourhood. Coveted 2-car heated pave way to laneway Detached garage, 97 Walk Score, and top-tier schools nearby. Rebuilt to exceptional standards, steel beams, industrial-grade plumbing, in-floor heating on all levels, Roxul insulation, tilt-and-turn windows, cross ventilation, steel roof & more. Designed by Paul Dowsett (Sustainable.TO) to offer quiet, privacy & longevity. Clever separation of living spaces with soundproofing throughout. All bedrooms with ensuite bathrooms. Hardwood floors throughout. Laundry on upper levels & basement. Landscaped, low-maintenance backyard with water fountain. Natural gas outlet. Elevator-ready to install. More than just a beautiful family home, this is a sustainable, future-ready home where architectural integrity, energy efficiency & craftsmanship come together for long-term family comfort. Great schools, Essex Jr & Snr PS, Sacred Heart Catholic ES, ES Toronto Quest, and more. Steps to the TTC, UofT, shops, bakeries, restaurants, parks, pools, skating rink, groceries & more. Sunday May 4th Open House 2-4pm!!
To navigate, press the arrow keys.
List Price:
$ 3129000
Taxes:
$ 12081
Acreage:
50-99.99
Air Conditioning:
Wall Unit(s)
Approximate Age:
51-99
Approximate Square Footage:
3000-3500
Basement:
Apartment
Exterior:
Brick
Exterior Features:
Patio
Fireplace Features:
Living Room
Foundation Details:
Concrete Block
Fronting On:
West
Garage Type:
Detached
Heat Source:
Gas
Heat Type:
Radiant
Interior Features:
Central Vacuum
Parking Features:
Lane
Property Features/ Area Influences:
Fenced Yard, Park, Public Transit, School
Roof:
Other
Sewers:
Sewer
View:
City, Skyline

|
Scan this QR code to see this listing online.
Direct link:
https://www.search.durhamregionhomesales.com/listings/direct/06e9391bb2544f376bea1e2a36dbee58
|
Listed By:
SAGE REAL ESTATE LIMITED
The data relating to real estate for sale on this website comes in part from the Internet Data Exchange (IDX) program of PropTx.
Information Deemed Reliable But Not Guaranteed Accurate by PropTx.
The information provided herein must only be used by consumers that have a bona fide interest in the purchase, sale, or lease of real estate and may not be used for any commercial purpose or any other purpose.
Last Updated On:Monday, May 5, 2025 at 7:08 AM


