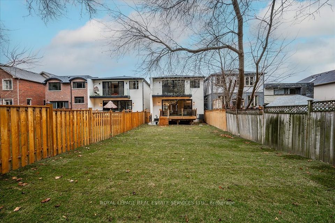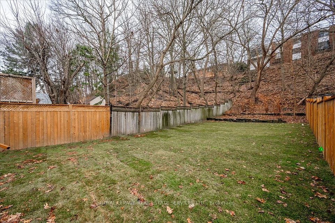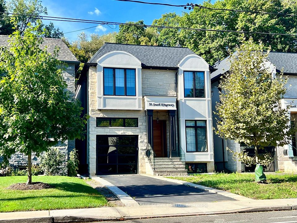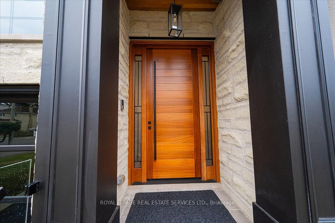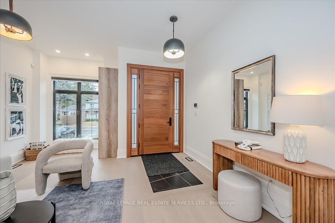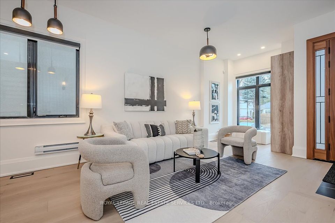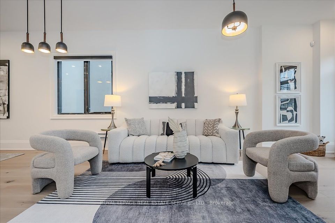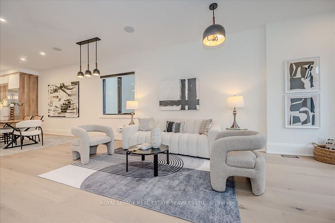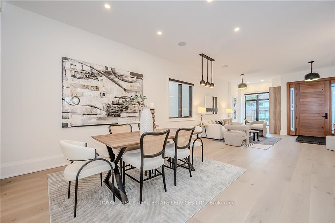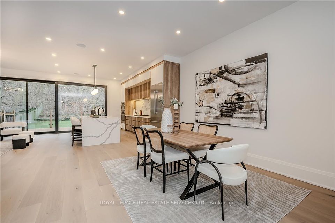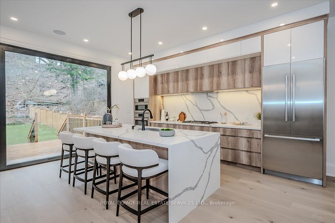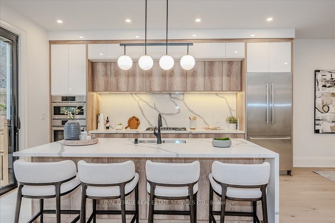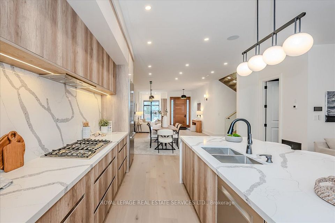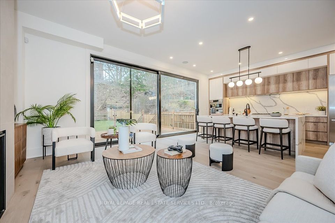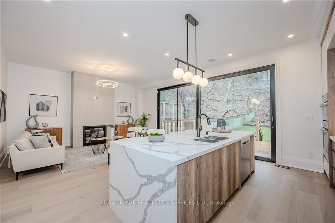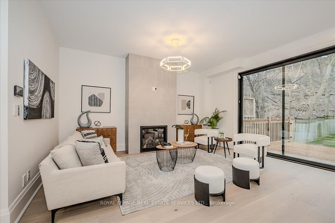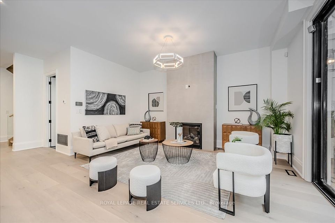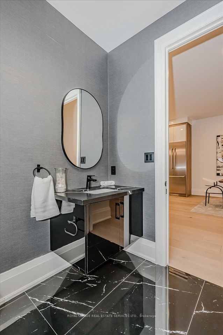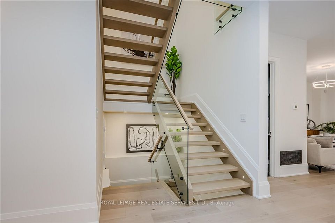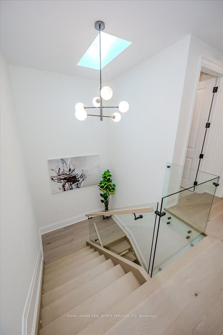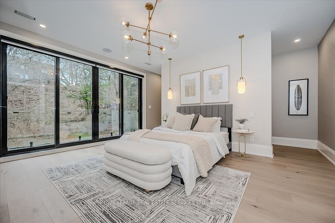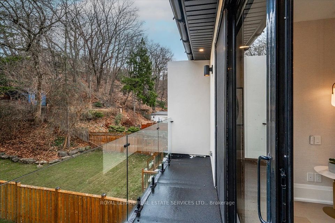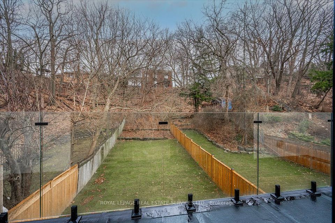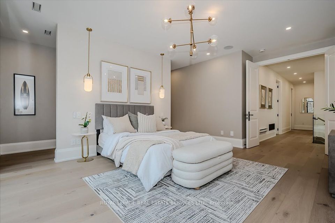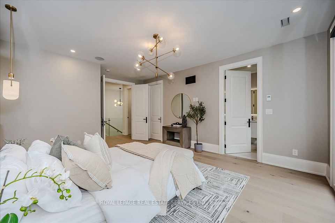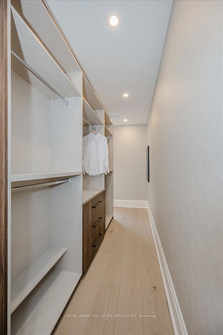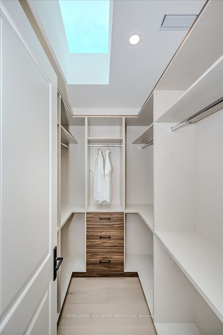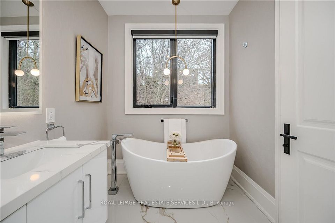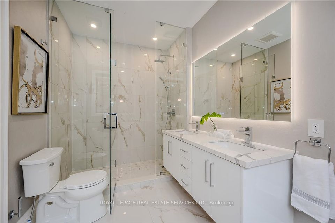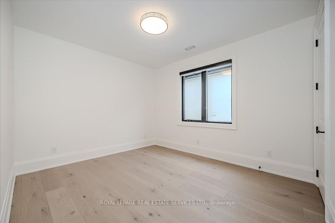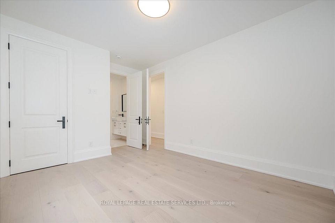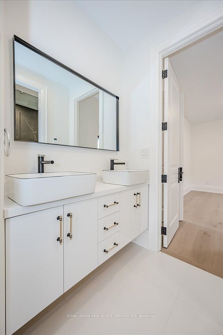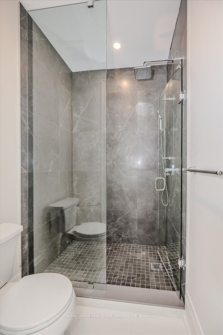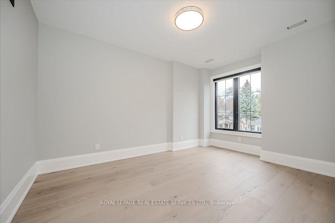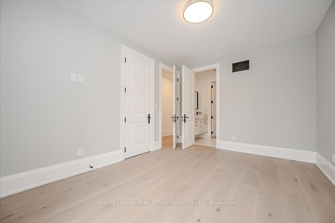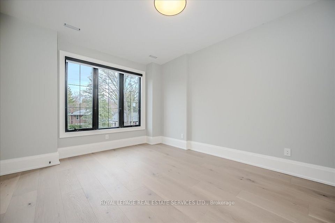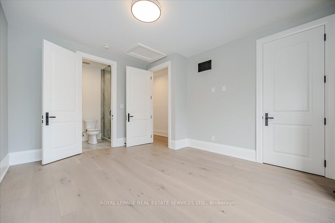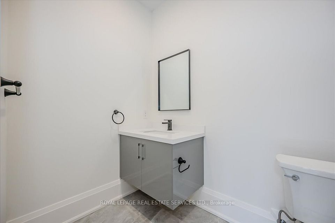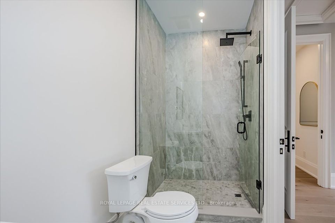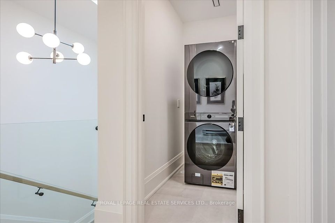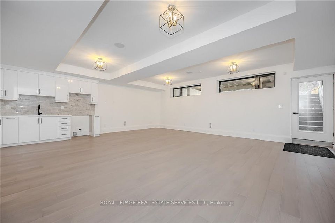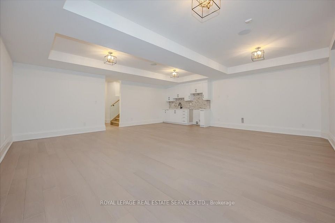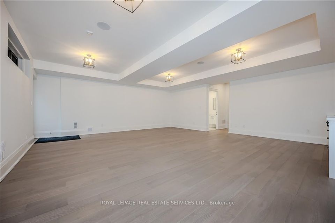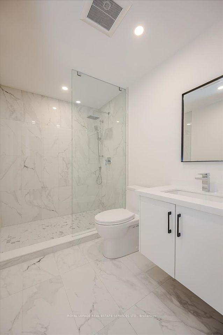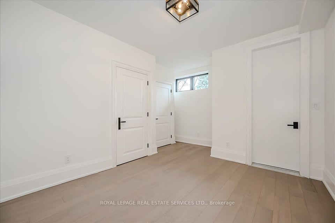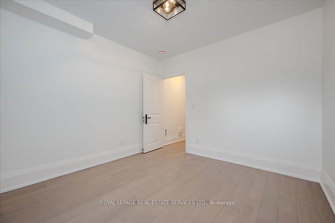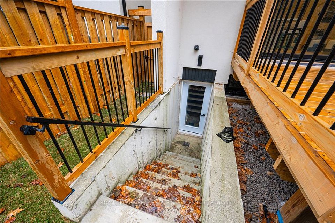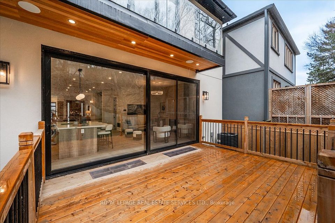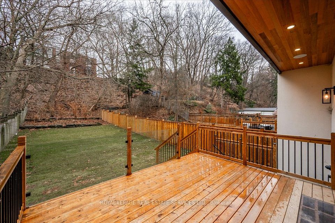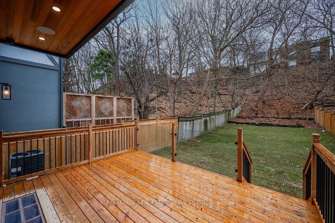78 South Kingsway N/A Toronto W01 ON M6S 3T3
Listing ID
#W12043143
Property Type
Detached
Property Style
2-Storey
County
Toronto
Neighborhood
High Park-Swansea
Days on website
24
A masterpiece of modern luxury and impeccable design offering approx. 3,700 SF of finished living space on a desirable 187' deep lot. From the moment you arrive, the home's stunning stucco and stone façade captivates. The 8' solid Mahogany entrance door makes an unforgettable first impression. Step inside to experience a world of sophisticated comfort bathed in natural light, courtesy of expansive Millennium vinyl windows. Exquisite high-end finishes define every space, including 7" naked engineered oak hardwood floors, quartz countertops, and custom oak staircases featuring integrated lights and glass panels illuminated by a skylight. Modern conveniences abound with smart lighting, automatic blinds, and in-ceiling speakers. The chef's dream kitchen by Selba is a true showstopper, featuring an oversized quartz waterfall island and a suite of professional-grade Bosch appliances. Upstairs, the primary retreat is a sanctuary with its own balcony, two walk-in closets, and a spa-inspired five-piece ensuite boasting double sinks, a freestanding tub, and frameless glass shower - pure indulgence. The professionally finished walk-up basement with a custom bar, spacious recreation room with direct backyard access, fifth bedroom, and a three-piece bath is ideal for in-laws, a nanny, or guest suite. Additional standout features include Bellagio-style solid interior doors with sleek black hardware, heated floors in upper level baths, security system with cameras, and an irrigation system for effortless outdoor maintenance. The backyard features a beautifully crafted deck with a cedar shake ceiling, in-ceiling speakers, and pot lights. This prime location is just steps from Bloor West Village and offers unparalleled access to High Park, the Humber River, essential amenities, highways, and the lake. This residence is more than a home - it's a statement of elevated living, where every detail has been curated for those who appreciate the finest in design, comfort, and lifestyle.
To navigate, press the arrow keys.
Air Conditioning:
Central Air
Approximate Age:
0-5
Approximate Square Footage:
2500-3000
Basement:
Finished, Walk-Up
Exterior:
Stone, Stucco (Plaster)
Exterior Features:
Deck, Lawn Sprinkler System
Fireplace Features:
Family Room, Natural Gas
Foundation Details:
Poured Concrete
Fronting On:
West
Garage Type:
Attached
Heat Source:
Gas
Heat Type:
Forced Air
Interior Features:
Auto Garage Door Remote, Built-In Oven, Central Vacuum, Storage
Lease:
For Sale
Parking Features:
Private
Roof:
Asphalt Shingle
Sewers:
Sewer
Sprinklers:
Alarm System

|
Scan this QR code to see this listing online.
Direct link:
https://www.search.durhamregionhomesales.com/listings/direct/08290e0d005b9dc6c15fec10c549da2c
|
Listed By:
ROYAL LEPAGE REAL ESTATE SERVICES LTD.
The data relating to real estate for sale on this website comes in part from the Internet Data Exchange (IDX) program of PropTx.
Information Deemed Reliable But Not Guaranteed Accurate by PropTx.
The information provided herein must only be used by consumers that have a bona fide interest in the purchase, sale, or lease of real estate and may not be used for any commercial purpose or any other purpose.
Last Updated On:Friday, April 18, 2025 at 2:06 PM
