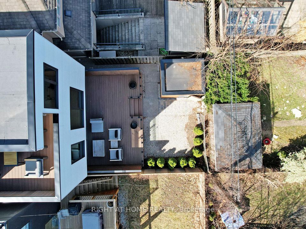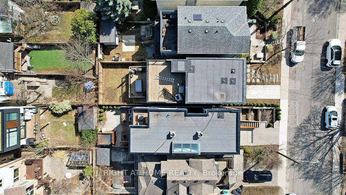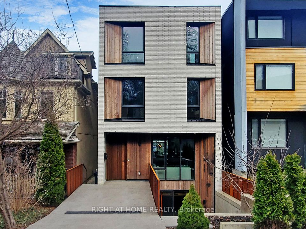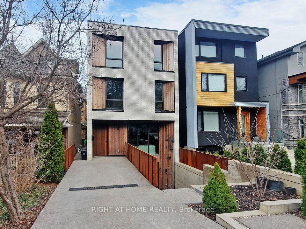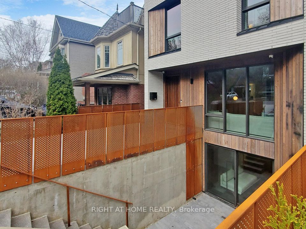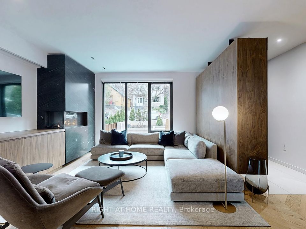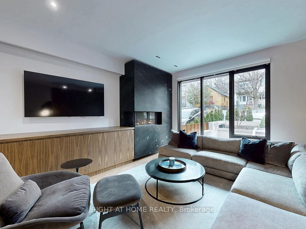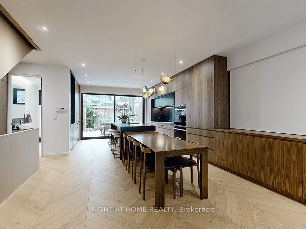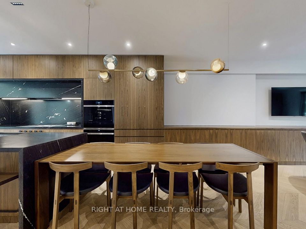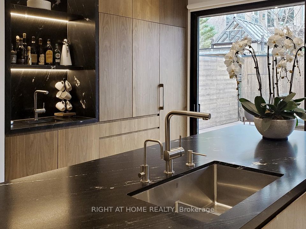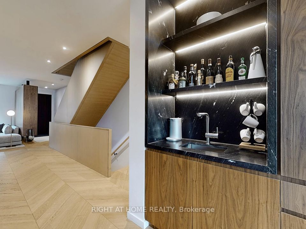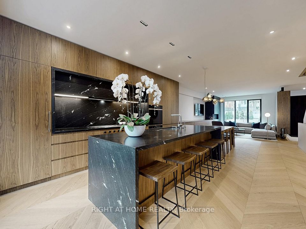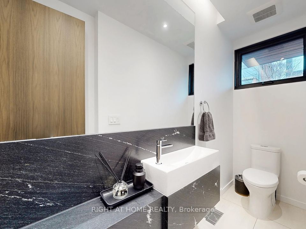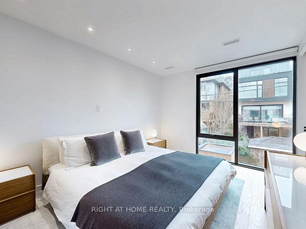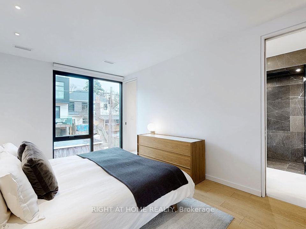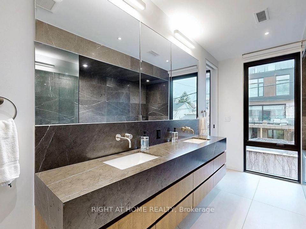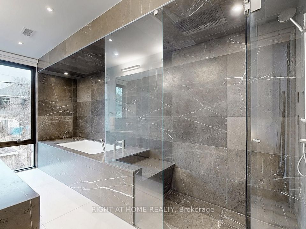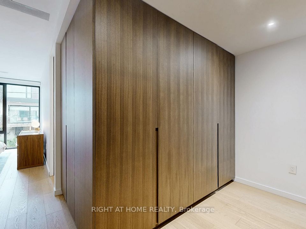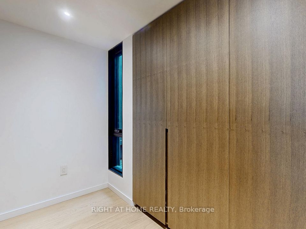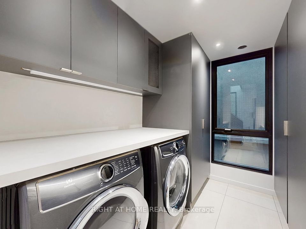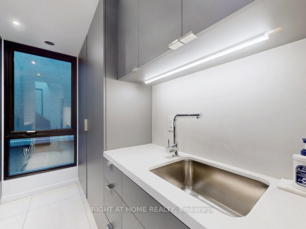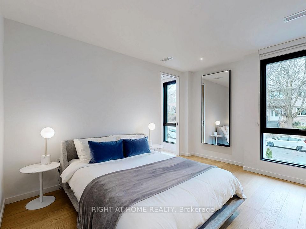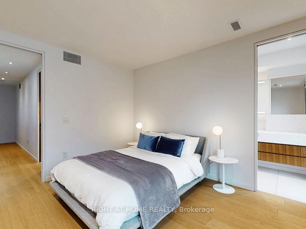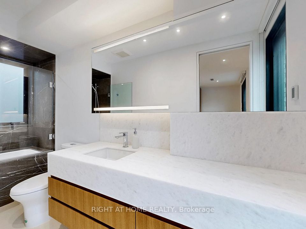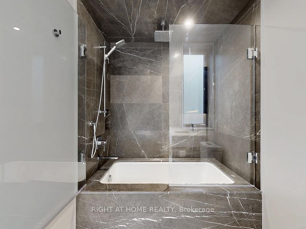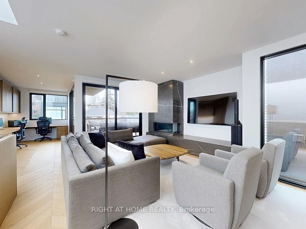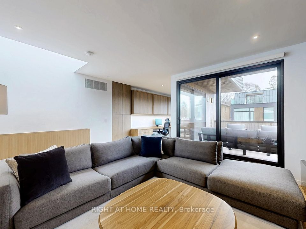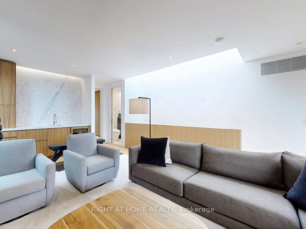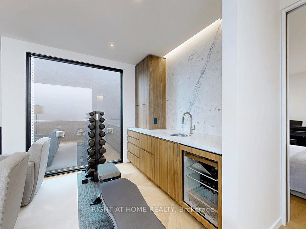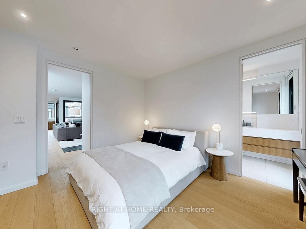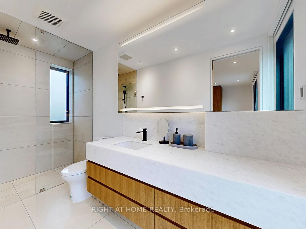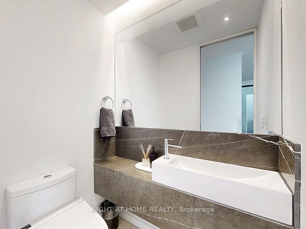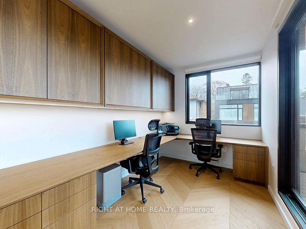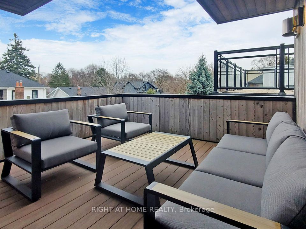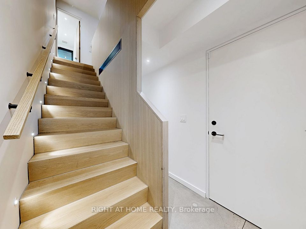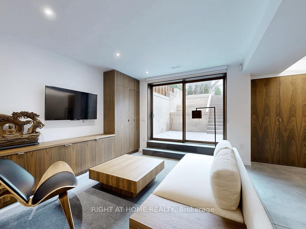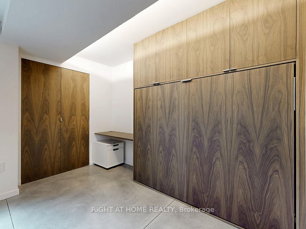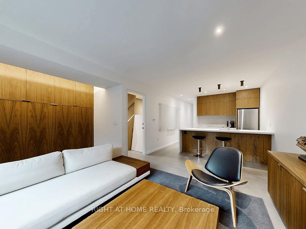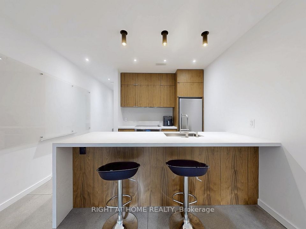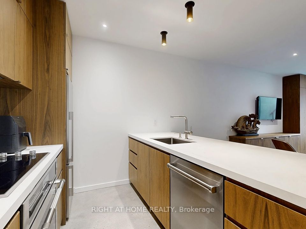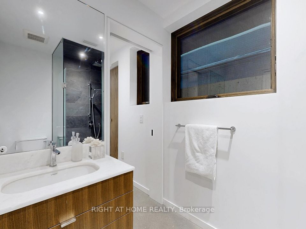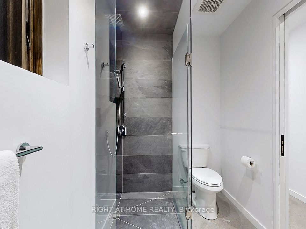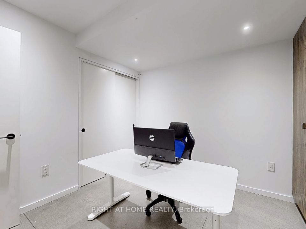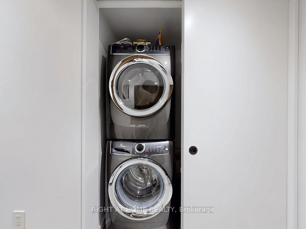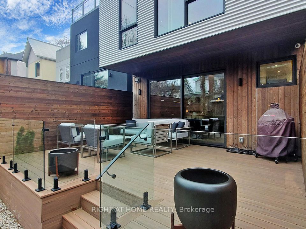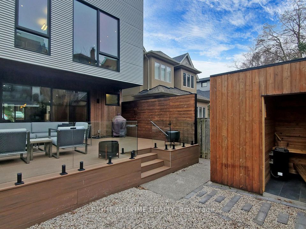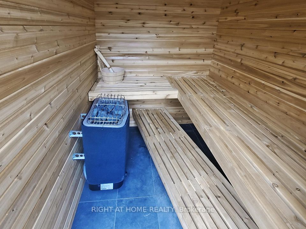15 Durie Street E Toronto W01 ON M6S 3E5
Listing ID
#W12067685
Property Type
Detached
Property Style
3-Storey
County
Toronto
Neighborhood
High Park-Swansea
Days on website
13
Stunning Luxury Home with Smart Features and Exceptional Details. This exquisite home offers unparalleled luxury and sophistication with an array of high-end features and thoughtful architectural design elements. Nestled in the High Park Swansea neighbourhood, this 4 bdrms + den, 2 powder and 4-baths home encapsulates the allure of mid-century modern aesthetics with a contemporary twist. Custom Cristallo/walnut vanities in the bathrooms, while the kitchen/living areas are finished with luxurious marble/walnut millwork. The chefs kitchen is equipped with high-end stainless-steel appliances and ample storage. Entertaining is effortless with 2 wet bars, one on the main floor and the other in the 3rd floor living area. Integrated lighting throughout the home provides both functionality and ambiance, enhancing the aesthetic appeal of every space. The master suite includes an L-shaped walk-in his-and-her closet with custom built-in closet organizers, while the master bathroom offers a spa-like experience with a steam shower. Gorgeous chevron hardwood flooring can be found on the main, polished concrete radiant flooring in the basement. The basement den features a convenient Murphy bed for additional flexibility. Cozy up next to the floor-to-ceiling gas fireplaces in both the ground floor and 3rd floor living spaces. Smart home features includes remote-controlled lighting and blinds, a smart thermostat, and security cameras. Custom millwork throughout, including built-in closets, desks, and storage units, offering both beauty and practicality. The 2-vehicle snow-melt driveway includes a charging port for electric vehicles. Every detail of this home has been carefully crafted for convenience and comfort. This property combines style, technology, and comfort to create a living experience that is truly one of a kind. More than just a home, it's a haven of sophistication, designed for those who appreciate the finest in urban living.
To navigate, press the arrow keys.
List Price:
$ 3625000
Taxes:
$ 5746
Accessibility Features:
Parking, Remote Devices
Air Conditioning:
Other
Approximate Square Footage:
2500-3000
Basement:
Apartment, Finished with Walk-Out
Exterior:
Brick, Other
Exterior Features:
Deck, Patio, Porch, Privacy, Seasonal Living
Fireplace Features:
Family Room, Living Room, Natural Gas, Roughed In
Foundation Details:
Concrete
Fronting On:
West
Heat Source:
Other
Heat Type:
Other
Interior Features:
Bar Fridge, Built-In Oven, Carpet Free, Countertop Range, Storage
Lease:
For Sale
Other Structures:
Garden Shed
Parking Features:
Front Yard Parking, Private, Tandem
Property Features/ Area Influences:
Other, Park
Roof:
Flat
Sewers:
Sewer
Sprinklers:
Alarm System, Carbon Monoxide Detectors, Smoke Detector
View:
City, Garden

|
Scan this QR code to see this listing online.
Direct link:
https://www.search.durhamregionhomesales.com/listings/direct/209918a621fd9025cf1cd43ff37e394d
|
Listed By:
RIGHT AT HOME REALTY
The data relating to real estate for sale on this website comes in part from the Internet Data Exchange (IDX) program of PropTx.
Information Deemed Reliable But Not Guaranteed Accurate by PropTx.
The information provided herein must only be used by consumers that have a bona fide interest in the purchase, sale, or lease of real estate and may not be used for any commercial purpose or any other purpose.
Last Updated On:Sunday, April 20, 2025 at 2:05 AM
