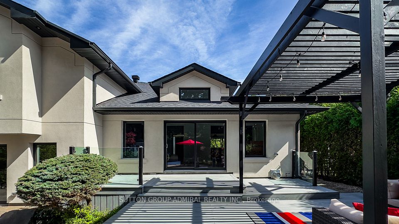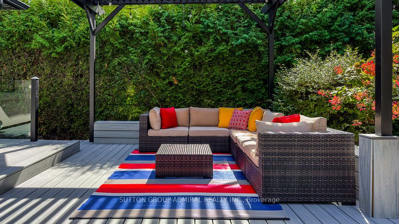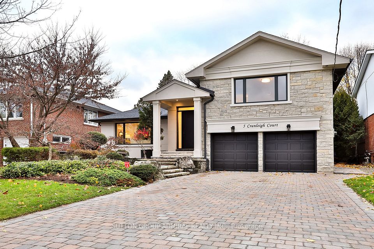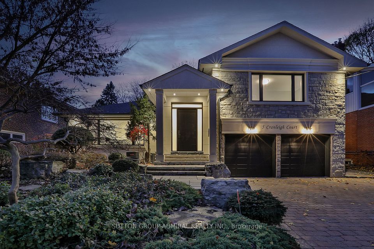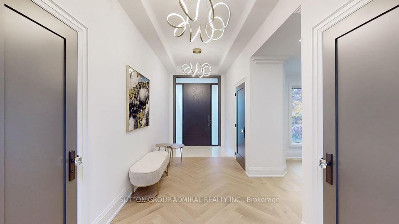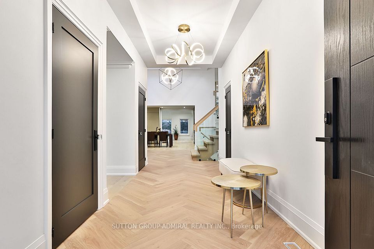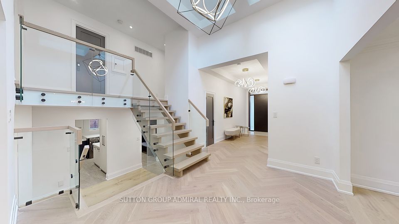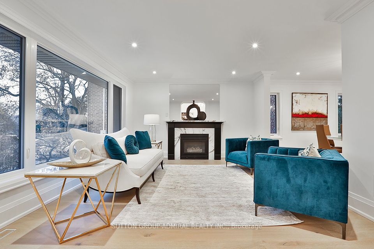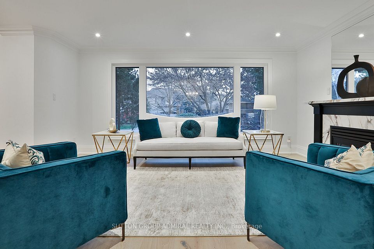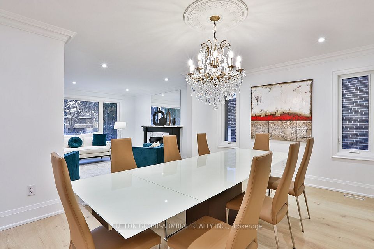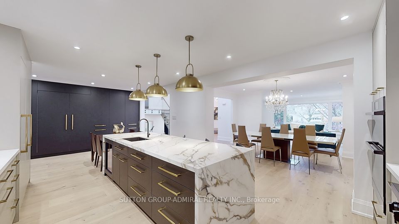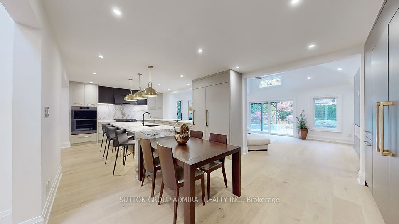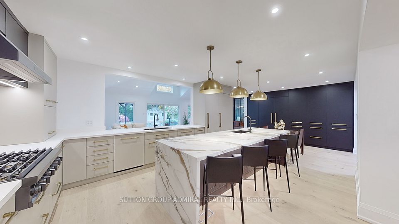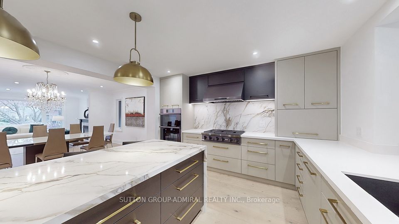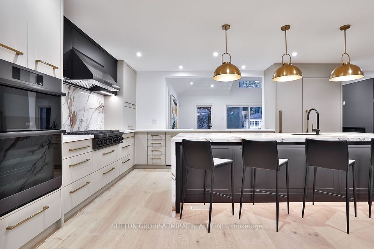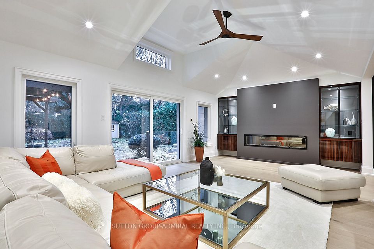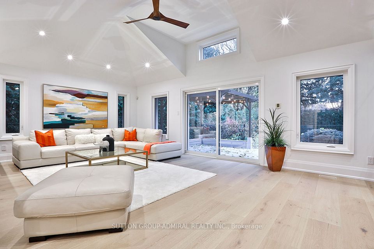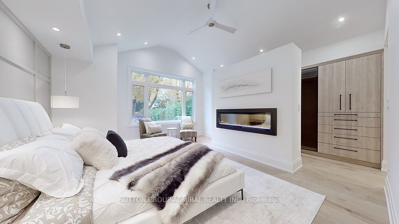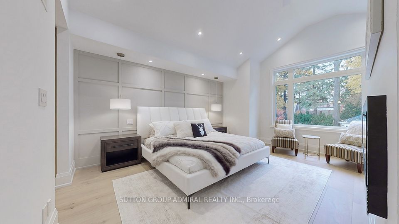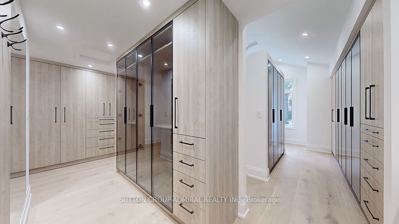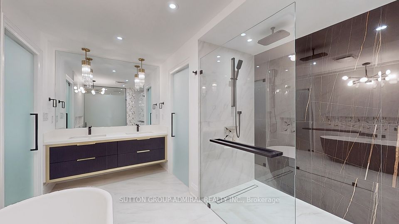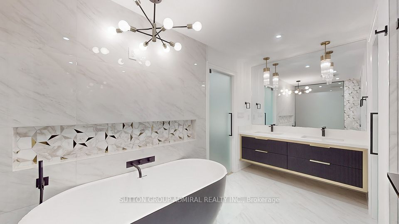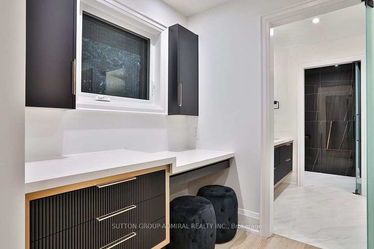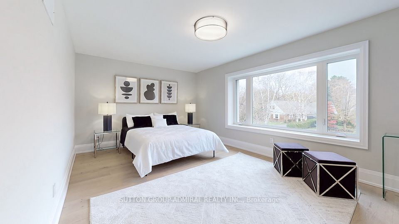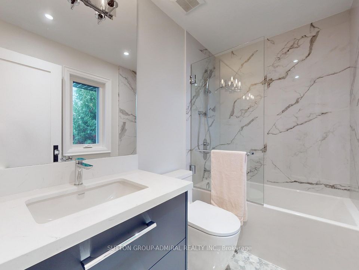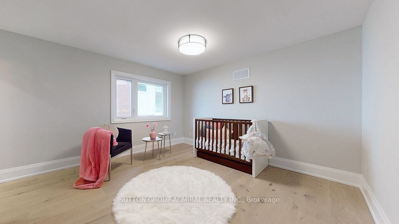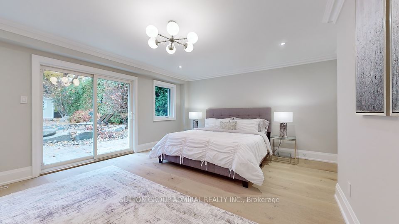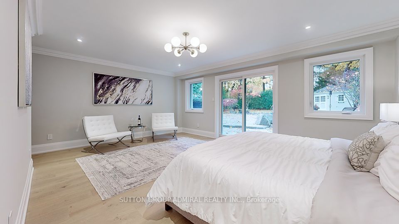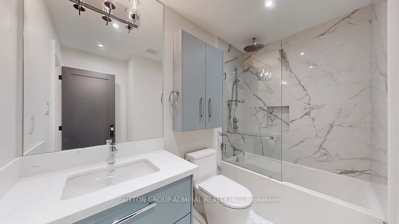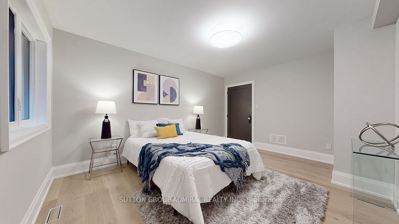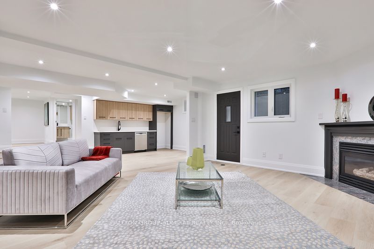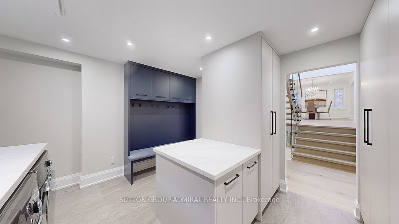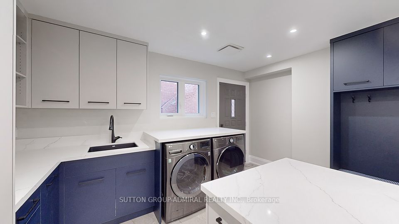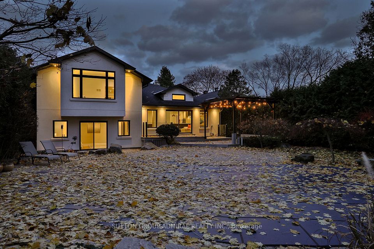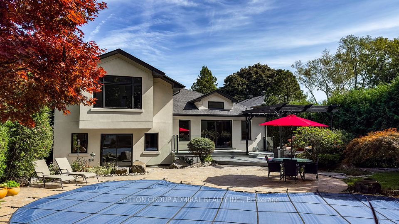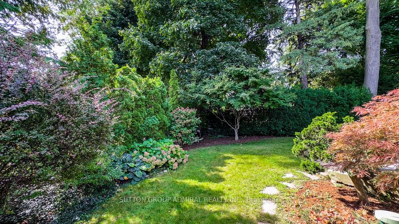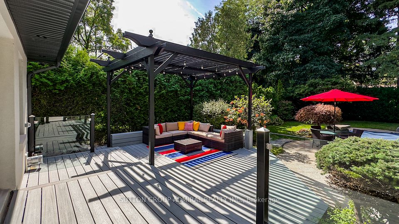5 Cranleigh Court Toronto W08 ON M9A 3Y2
Listing ID
#W12069066
Property Type
Detached
Property Style
Sidesplit 4
County
Toronto
Neighborhood
Edenbridge-Humber Valley
Days on website
11
Come Home To This Spectacular, Fully Renovated (2024) House In Prestigious Humber Valley Village, Toronto On A Stunning 60 X 185 Foot Lot! This Professionally Landscaped Oasis Includes A Saltwater Pool, Private Garden, Mature Trees & Inground Irrigation System. The Custom Renovation (Exterior & Interior) Includes A New Roof, Well-Insulated Stucco & Stone Walls, Windows, Doors, Hardwood Floors Throughout, Fixtures & New Appliances, Using Superior Quality Materials & Finishes, Meticulously Designed Modern Architectural Detailing & With Practicality In Mind. Fewer Stairs Allow For Privacy & Safety For Families With Young Children Or Elderly Parents. With Over 5,000 Sq Ft Of Airy, Open-Concept, Bright Natural Light-Filled Living Space, Enjoy Large Gatherings Or Spacious Private Time. The Main Level Boasts A High Coffered Ceiling Hallway With Skylight & Atrium; Epicurean Dream Kitchen With Exquisite Cabinetry, Expansive Quartz Island, Top-End Appliances & Fixtures; Open To The Brilliant Sun-Filled Family Room With 11 Ft Vaulted Ceiling + Fireplace + Built-In Cabinetry, Looking Out To Backyard; Formal Living Room + Gas Fireplace, Dining Room; And Powder Room. The Upper Level Features A Modern Master Bedroom With 12 Ft Vaulted Ceiling Boasting Luxurious His & Hers Walk-In Closets With Stunning LED Lights & Enormous Storage Organized Space, Fireplace, & Spa Inspired Heated Floor 5-Piece Ensuite; Two Spacious Bedrooms With Dedicated Bathrooms; Has A Convenient Laundry Chute. Ground Level Has Two Additional Spacious Bedrooms (One Has A Walk Out To Backyard; Ideal For In-Laws, Workout, Office, Or Guest Room), A Shared Bathroom, Spacious Mud Room & Laundry Room With Ample Storage Space. Lower Level Has A Large Bedroom, Rec Room With Gas Fireplace, Kitchenette, Bathroom, Sauna, Storage Rooms, & Walk-Up To Private Backyard. Custom Glass Railings Throughout. Full Double-Car Garage. Close To Private Golf Courses, Renowned Public & Private Schools, Public Transit, Parkland & Shops.
To navigate, press the arrow keys.
List Price:
$ 4395000
Taxes:
$ 14656
Air Conditioning:
Central Air
Approximate Square Footage:
3500-5000
Basement:
Finished, Walk-Up
Exterior:
Stone, Stucco (Plaster)
Foundation Details:
Poured Concrete
Fronting On:
West
Garage Type:
Built-In
Heat Source:
Gas
Heat Type:
Forced Air
Interior Features:
Auto Garage Door Remote, Bar Fridge, Built-In Oven, Carpet Free, Central Vacuum, Countertop Range, In-Law Capability, Sauna
Lease:
For Sale
Parking Features:
Private Double
Pool :
Inground
Roof:
Asphalt Shingle
Sewers:
Sewer

|
Scan this QR code to see this listing online.
Direct link:
https://www.search.durhamregionhomesales.com/listings/direct/2e996a3f567e2a88cc16ae94eb84c702
|
Listed By:
SUTTON GROUP-ADMIRAL REALTY INC.
The data relating to real estate for sale on this website comes in part from the Internet Data Exchange (IDX) program of PropTx.
Information Deemed Reliable But Not Guaranteed Accurate by PropTx.
The information provided herein must only be used by consumers that have a bona fide interest in the purchase, sale, or lease of real estate and may not be used for any commercial purpose or any other purpose.
Last Updated On:Friday, April 18, 2025 at 8:06 PM
