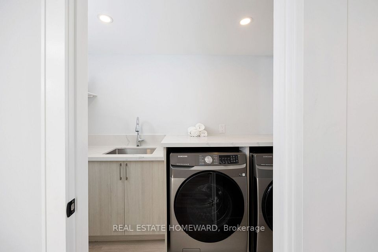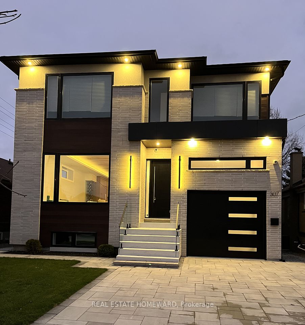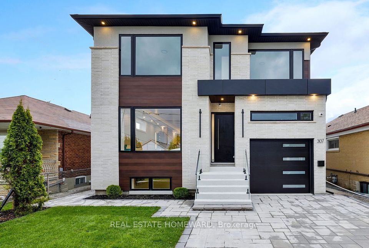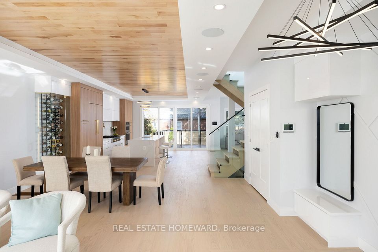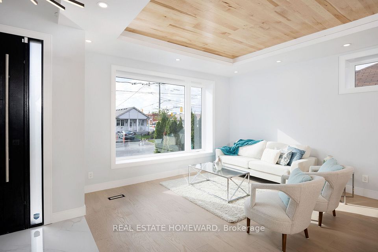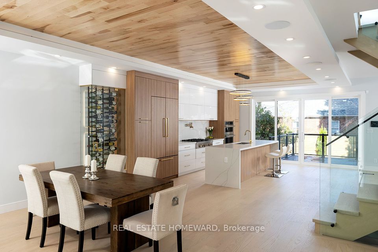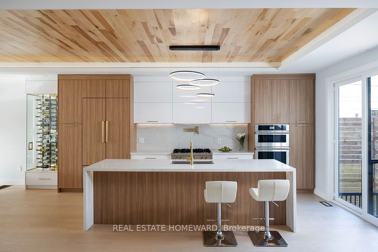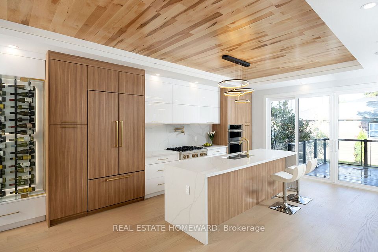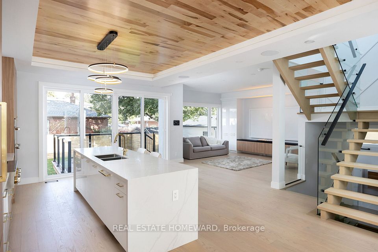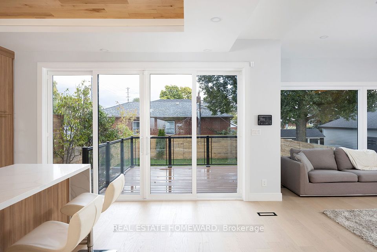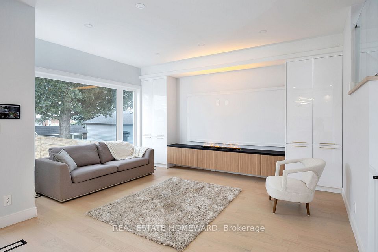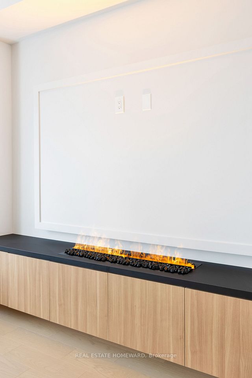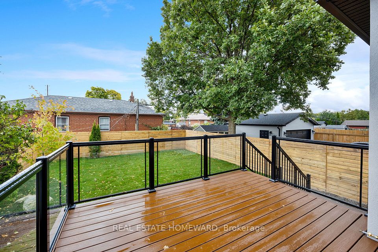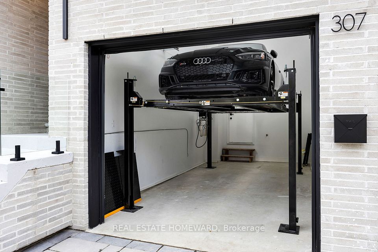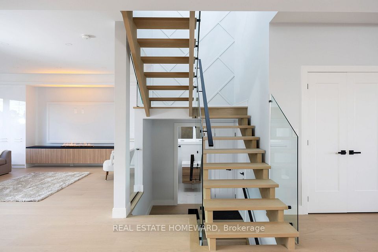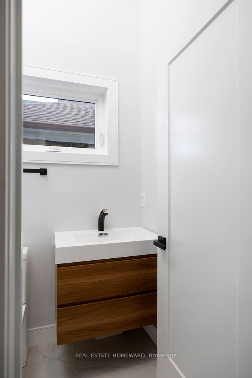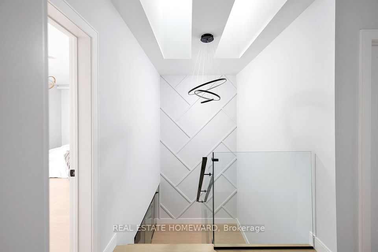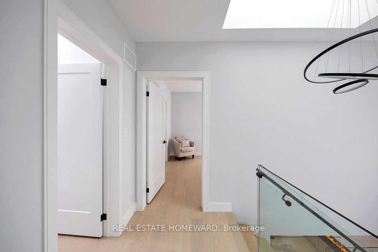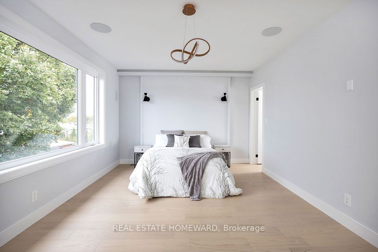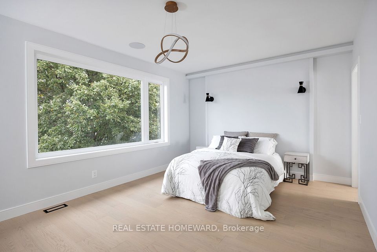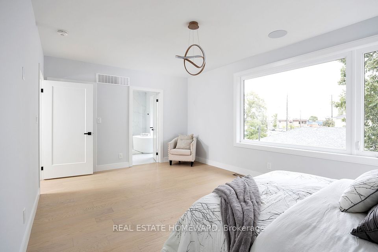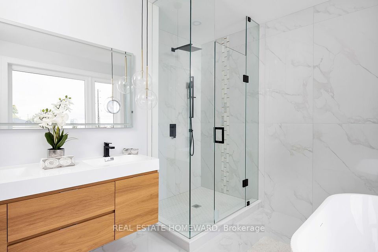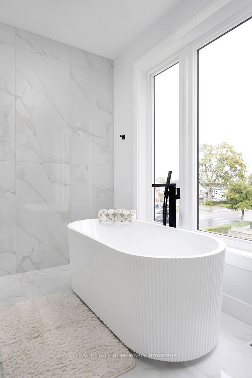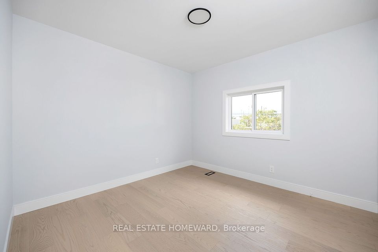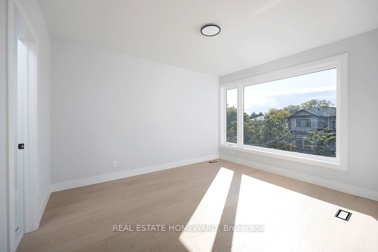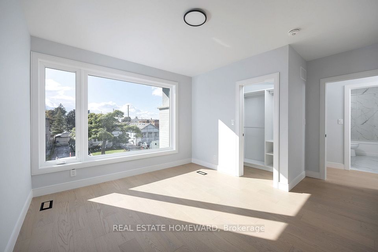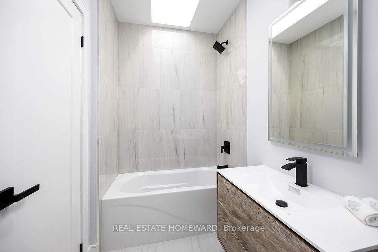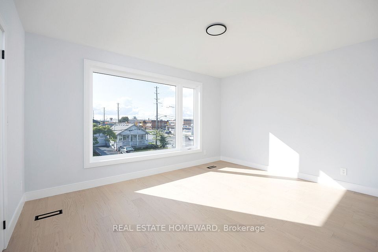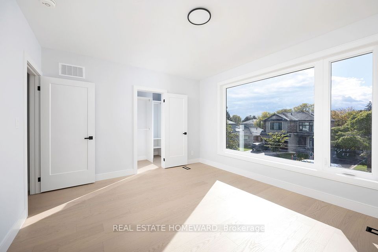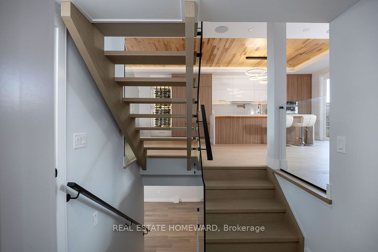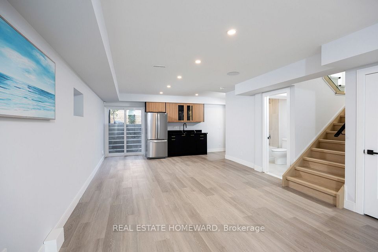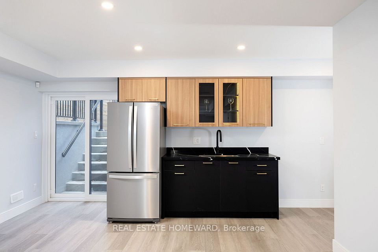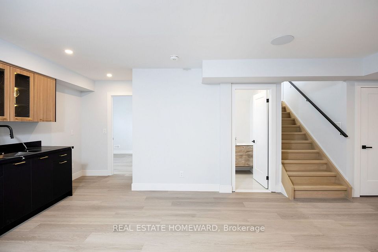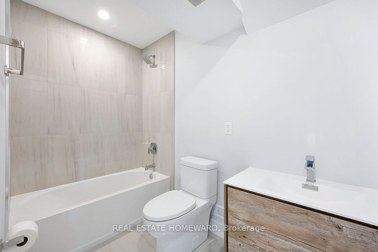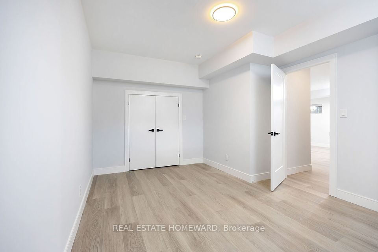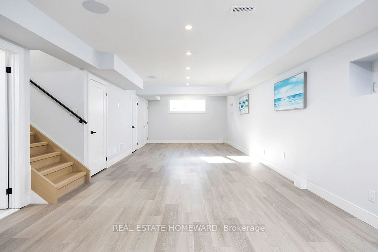307 Delta Street Toronto W06 ON M8W 4G1
Listing ID
#W12018388
Property Type
Detached
Property Style
2-Storey
County
Toronto
Neighborhood
Alderwood
Days on website
34
Welcome To This Exquisitely Designed Custom Home On A Picturesque Street Of High Demand Alderwood Area Built With Stylish Luxury In Mind. This Modern Chic 4+1 Bedroom, 5 Bathroom Open Concept Detached Offers Nearly 4,000 Sqft Of Premium Living Space Including Finished Bsmt! Walkout Bsmt, Ample Windows Allows For Great Natural Light, Gourmet Kitchen, Elegant Finishing, Spa Like Baths, In-Law Suite. DT, Hwy, Lake, Airport Within Mins Drive. **EXTRAS** Gas Rangetop, Fire Plc, Quartz Countertop, Pantry & Bi Appliances (Jennair), Light Fixtures, W/O To A Deck, Engineered Floors, Glass Railing, Tiles, L Closets, Skylights, 2 Laundry, Rec Room, Cvac, Cac, Car-lift! Hwtank Rental
To navigate, press the arrow keys.
List Price:
$ 2288000
Taxes:
$ 4227
Air Conditioning:
Central Air
Approximate Square Footage:
2500-3000
Basement:
Finished with Walk-Out, Separate Entrance
Exterior:
Brick, Stucco (Plaster)
Foundation Details:
Other
Fronting On:
East
Garage Type:
Built-In
Heat Source:
Gas
Heat Type:
Forced Air
Interior Features:
Auto Garage Door Remote, Built-In Oven, Central Vacuum, ERV/HRV, In-Law Suite, Sump Pump, Water Heater
Lease:
For Sale
Parking Features:
Front Yard Parking
Roof:
Asphalt Shingle
Sewers:
Sewer

|
Scan this QR code to see this listing online.
Direct link:
https://www.search.durhamregionhomesales.com/listings/direct/fd9ead4b3851f2b3c491640d3188bb90
|
Listed By:
REAL ESTATE HOMEWARD
The data relating to real estate for sale on this website comes in part from the Internet Data Exchange (IDX) program of PropTx.
Information Deemed Reliable But Not Guaranteed Accurate by PropTx.
The information provided herein must only be used by consumers that have a bona fide interest in the purchase, sale, or lease of real estate and may not be used for any commercial purpose or any other purpose.
Last Updated On:Wednesday, April 16, 2025 at 2:08 PM
