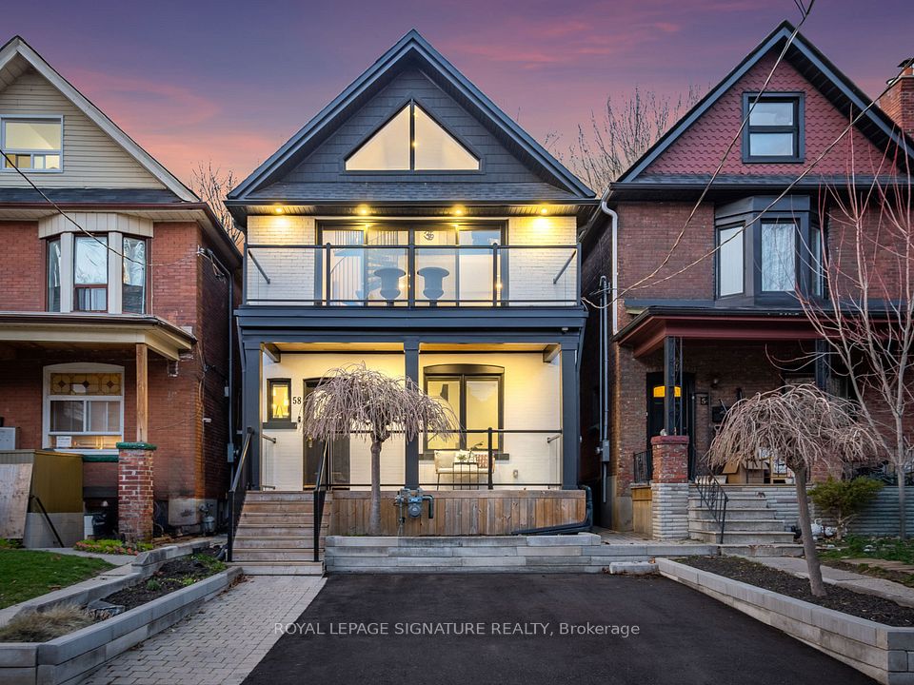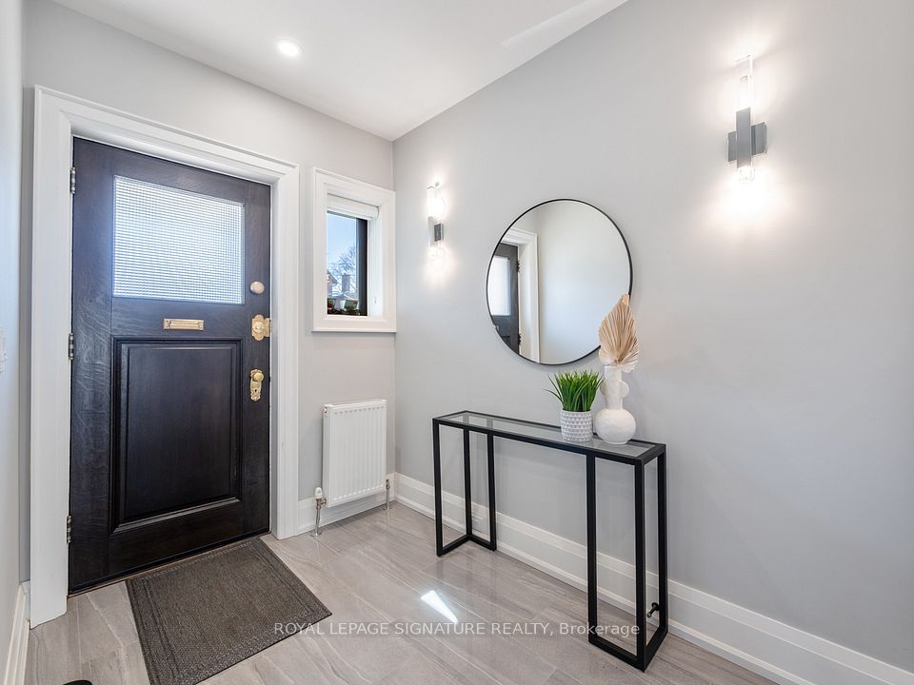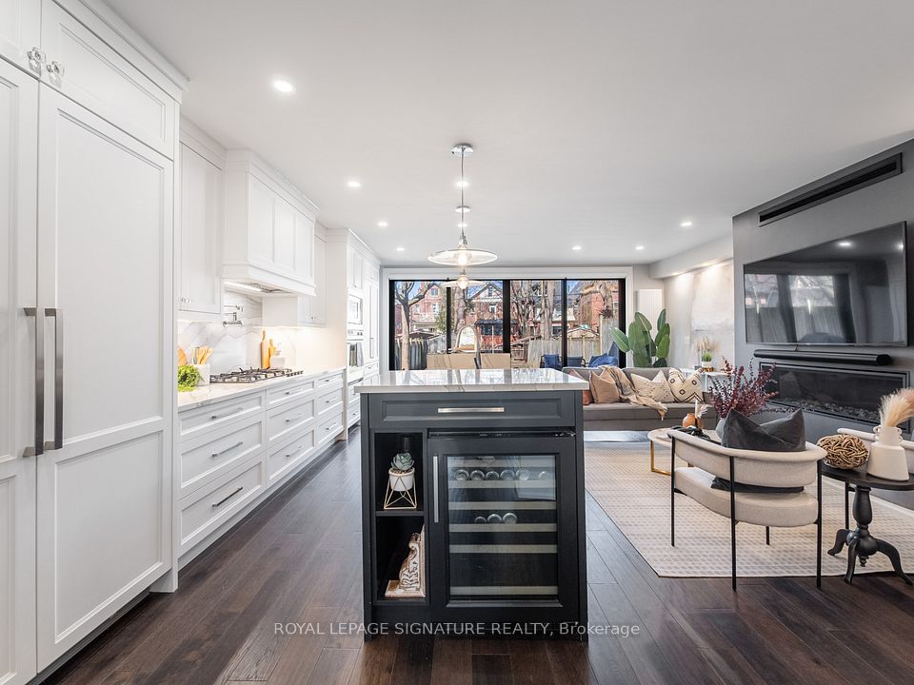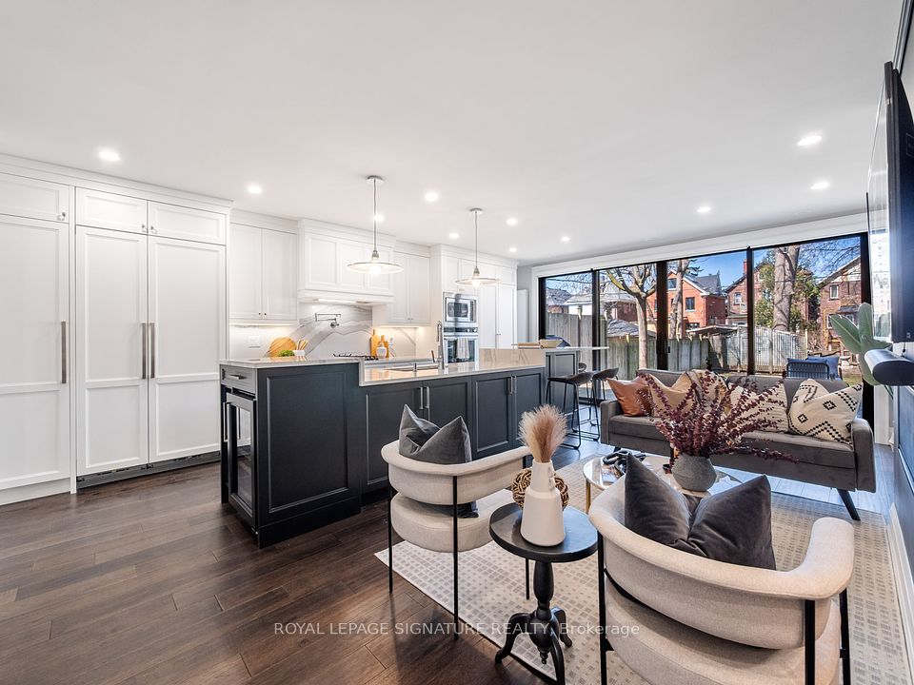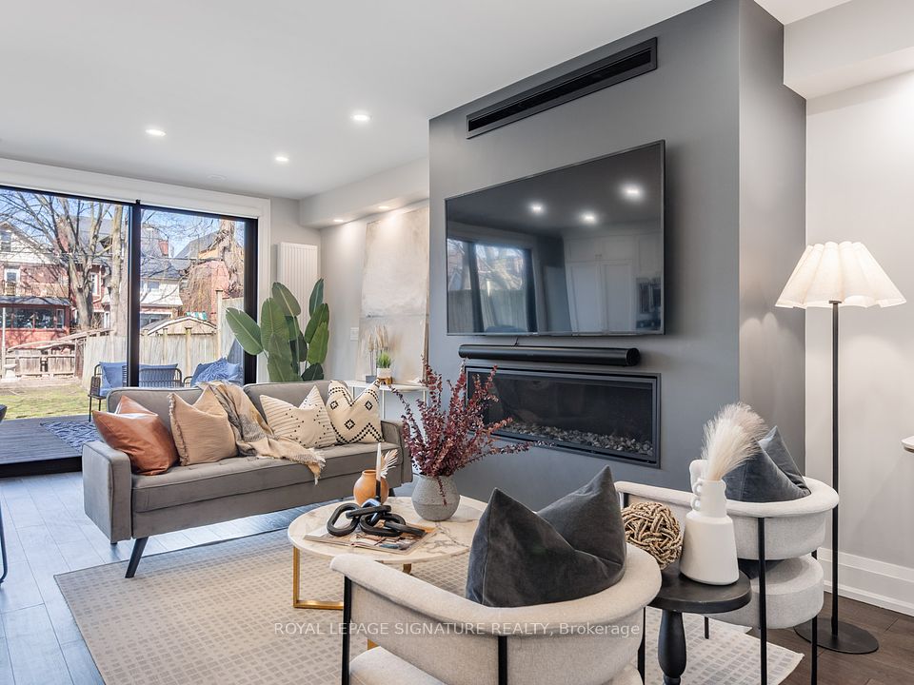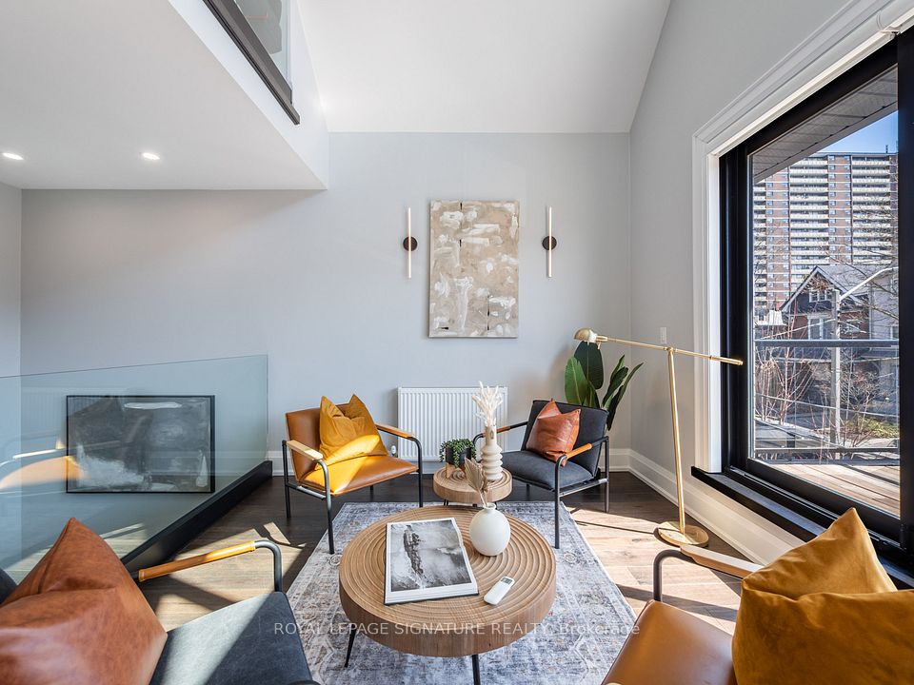58 Harvard Avenue Toronto W01 ON M6R 1C6
Listing ID
#W12088311
Property Type
Detached
Property Style
2 1/2 Storey
County
Toronto
Neighborhood
Roncesvalles
Days on website
19
Welcome to this fully rebuilt and thoughtfully expanded home that blends custom design with modern comfort. Taken back to the brick and extended 10ft at the rear and two stories up, this property features a brand-new kitchen with a 14-ft Cambria island, custom cabinetry, integrated Fisher & Paykel appliances, with thoughtful built-ins and extra storage. A natural gas cooktop includes a water spout and continuous Cambria backsplash. The open-concept living area offers a gas fireplace, 60-inch TV, and Sonos sound system with Alexa integration. Pot lights with dimmers and engineered hardwood runs throughout the house with ceramic tile in the entry way and bathrooms.The second-floor suite feels like a private retreat, with a full walk-in closet and a spa-inspired bathroom featuring a water closet, deep soaker tub, walk-in shower with skylight, double sinks, and mirrored wall-mounted storage. A full sliding glass wall opens to a south-facing balcony, creating an indoor-outdoor flow perfect for morning coffee or winding down at sunset. The built-in laundry room on this level includes custom cabinetry, and extra linen storage. The third-floor bedroom offers two skylights and connects to a bright flex space thats been used as a home gym or yoga studio.A custom glass staircase spans from the basement to the second floor, while a steel circular staircase leads to the third. Step out to the large backyard including a new 14ft deck off the kitchen, natural gas BBQ, new glass railings and stonework. The home also features a side entrance with a fire-rated steel door, spray foam insulation, soundproofed bedrooms, a sump pump, security cameras, and a preserved original front door with updated glass. Completely rebuilt with high-end finishes and no wasted space, this home is truly turn-key and ready to be enjoyed.
To navigate, press the arrow keys.
List Price:
$ 2200000
Taxes:
$ 10915
Air Conditioning:
Central Air
Approximate Square Footage:
2000-2500
Basement:
Finished
Exterior:
Brick
Fireplace Features:
Natural Gas
Foundation Details:
Unknown
Fronting On:
North
Heat Source:
Gas
Heat Type:
Radiant
Interior Features:
Other
Lease:
For Sale
Parking Features:
Private
Roof:
Asphalt Shingle
Sewers:
Sewer

|
Scan this QR code to see this listing online.
Direct link:
https://www.search.durhamregionhomesales.com/listings/direct/2aa4352c213f477201ec226920f82b8f
|
Listed By:
ROYAL LEPAGE SIGNATURE REALTY
The data relating to real estate for sale on this website comes in part from the Internet Data Exchange (IDX) program of PropTx.
Information Deemed Reliable But Not Guaranteed Accurate by PropTx.
The information provided herein must only be used by consumers that have a bona fide interest in the purchase, sale, or lease of real estate and may not be used for any commercial purpose or any other purpose.
Last Updated On:Monday, May 5, 2025 at 8:09 PM


