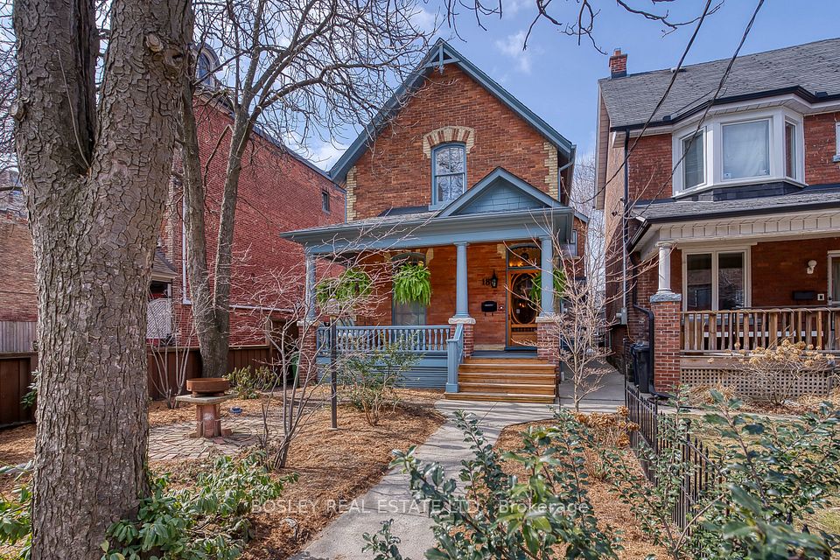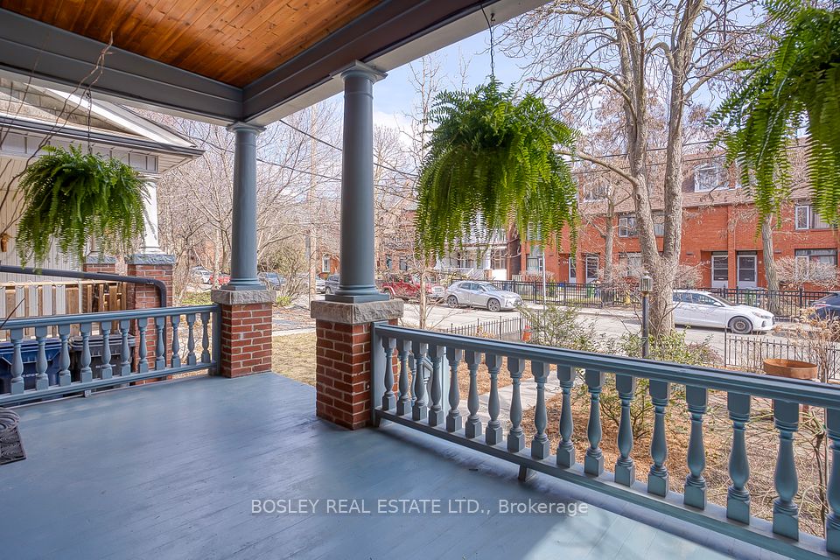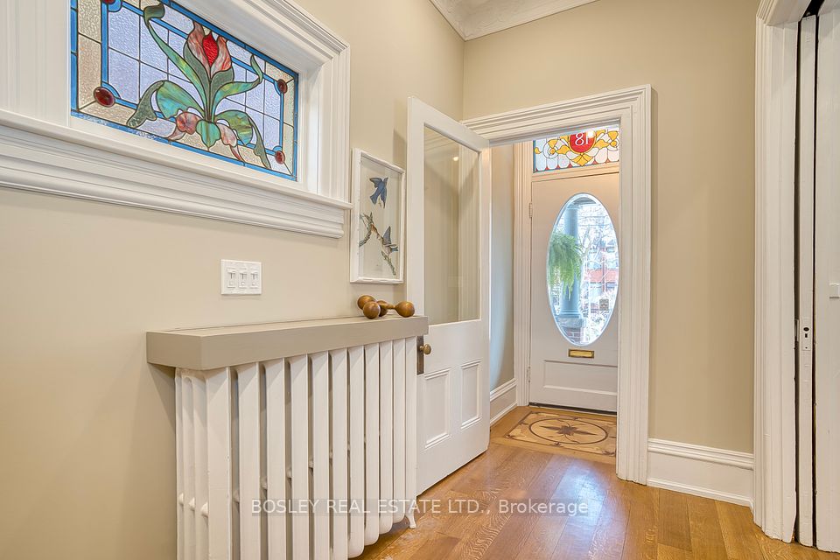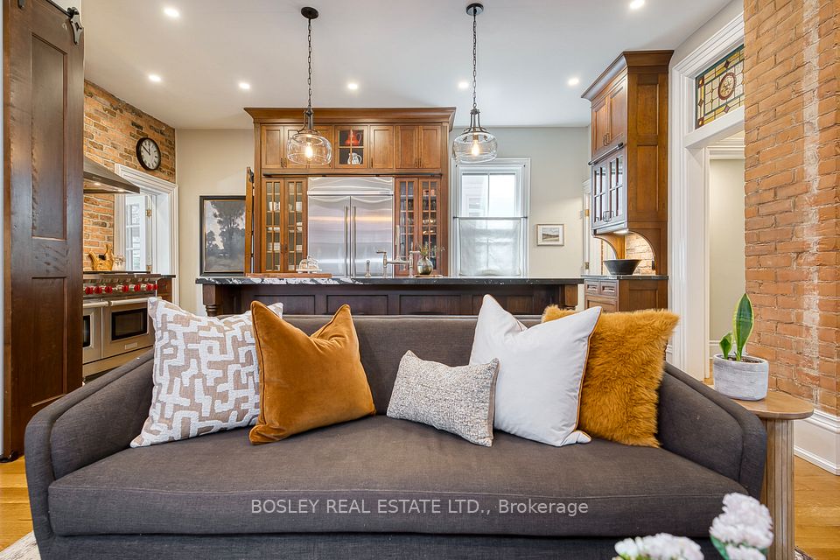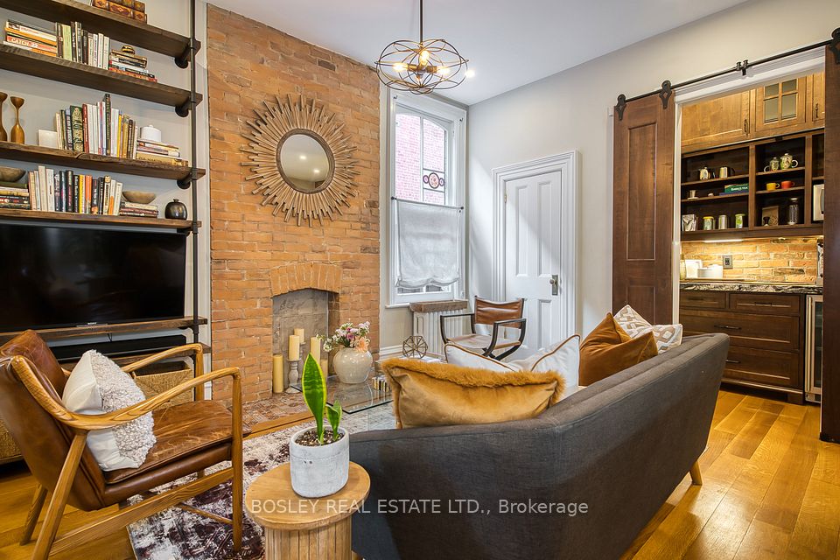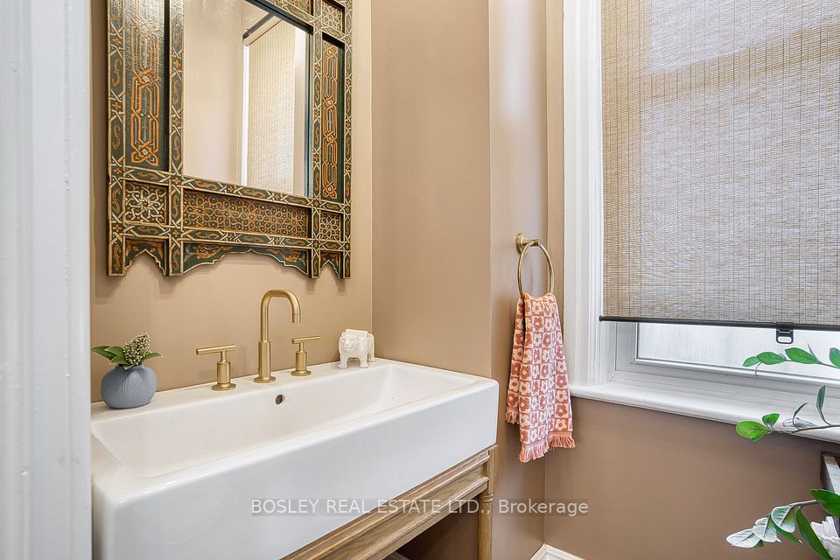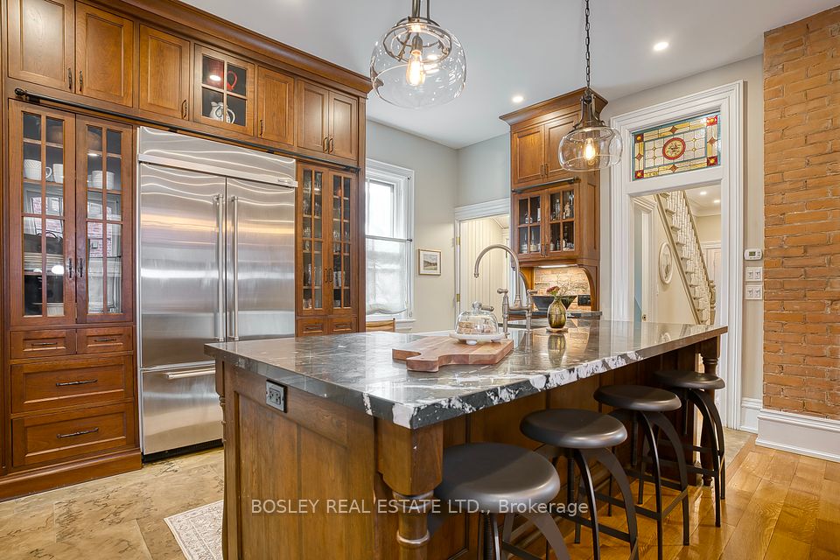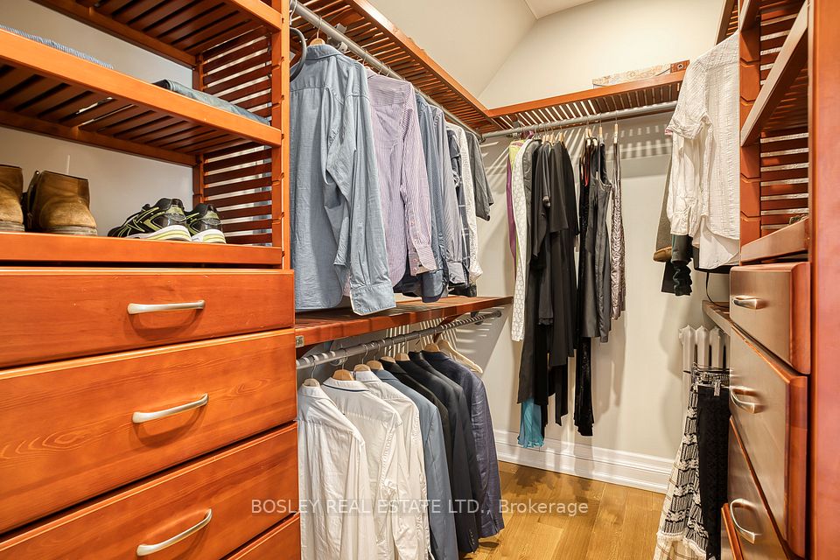18 Gwynne Avenue Toronto W01 ON M6K 2C3
Listing ID
#W12059300
Property Type
Detached
Property Style
2 1/2 Storey
County
Toronto
Neighborhood
South Parkdale
Days on website
17
Victorian Detached Home | Circa 1880s! A truly special home that has been fully renovated blending historic charm with modern luxury. The main floor has 10'ceilings and is bright and inviting, featuring floor-to-ceiling windows in the living room that overlook a spacious dining area. Character abounds throughout, from the quarter-sawn oak floors to the stunning formal kitchen, which boasts custom solid cherry wood cabinetry, a generous island, Quartzite stone counters, heated floors, and high-end appliances, including a 48" Wolf stove with 6 burners, integrated grill and 2 ovens, KitchenAid built-in fridge, Miele dishwasher, and a built-in bar fridge in the butler's pantry. This chefs kitchen opens to a warm and welcoming sitting room perfect for entertaining. Built in speakers in the kitchen, living room and sunroom - just attached your audio system.The family room, once a separate coach house, was seamlessly integrated into the home in the early 1900s. With exposed brick, a gas fireplace, and a floor-to-ceiling window overlooking the beautifully landscaped yard, its a cozy retreat. The kitchen features exquisite Georgian Bay limestone flooring, while the main floor powder room is accented with painted tile. The second floor offers two well-appointed bedrooms serviced by a three-piece family bath, a bright office, and the primary bedroom suite complete with a walk-in closet and spa-like five-piece ensuite a custom marble shower, soaking tub, and Restoration Hardware vanities. The third floor presents a spacious bedroom with picturesque views of the backyard. A detached two-car garage provides potential for a laneway home, adding even more value to this exceptional property. Set on a generous 27.08 x 163 ft lot, this home is truly one of a kind.
To navigate, press the arrow keys.
List Price:
$ 2449000
Taxes:
$ 8383
Air Conditioning:
Central Air
Approximate Age:
100+
Approximate Square Footage:
2500-3000
Basement:
Partially Finished
Exterior:
Brick
Exterior Features:
Landscaped, Patio, Porch, Privacy
Fireplace Features:
Natural Gas
Foundation Details:
Stone
Fronting On:
West
Garage Type:
Detached
Heat Source:
Gas
Heat Type:
Water
Interior Features:
Bar Fridge, Brick & Beam, Built-In Oven
Lease:
For Sale
Parking Features:
Lane
Property Features/ Area Influences:
Fenced Yard, Library, Park, Public Transit, Rec./Commun.Centre, School
Roof:
Asphalt Rolled, Asphalt Shingle, Membrane
Sewers:
Sewer
Sprinklers:
Carbon Monoxide Detectors, Smoke Detector

|
Scan this QR code to see this listing online.
Direct link:
https://www.search.durhamregionhomesales.com/listings/direct/dc2435cd8b56bc0f3028d2ec47cb21e3
|
Listed By:
BOSLEY REAL ESTATE LTD.
The data relating to real estate for sale on this website comes in part from the Internet Data Exchange (IDX) program of PropTx.
Information Deemed Reliable But Not Guaranteed Accurate by PropTx.
The information provided herein must only be used by consumers that have a bona fide interest in the purchase, sale, or lease of real estate and may not be used for any commercial purpose or any other purpose.
Last Updated On:Saturday, April 19, 2025 at 2:06 PM


