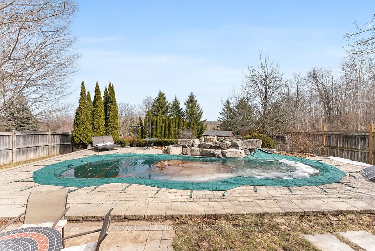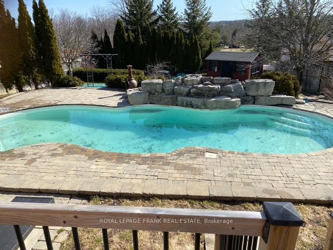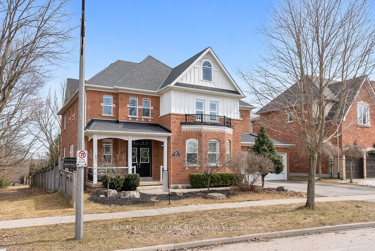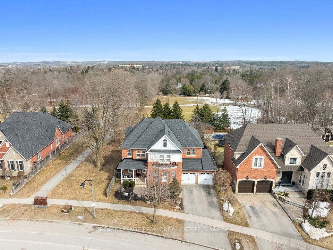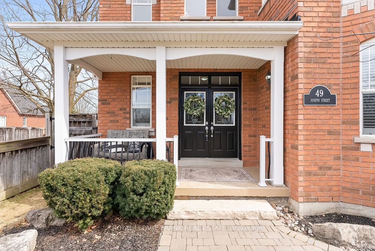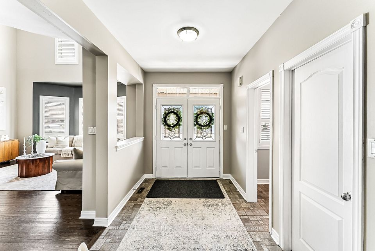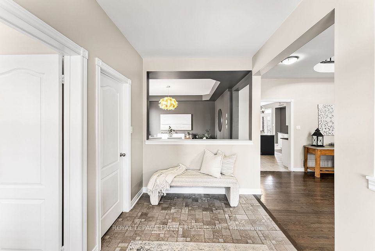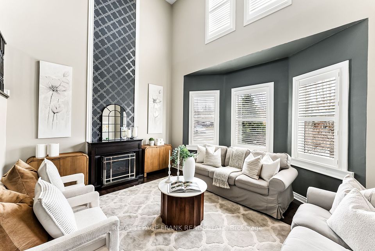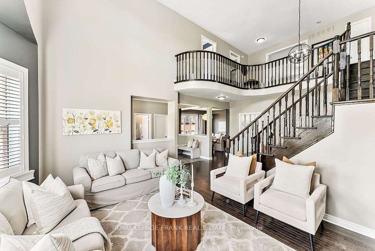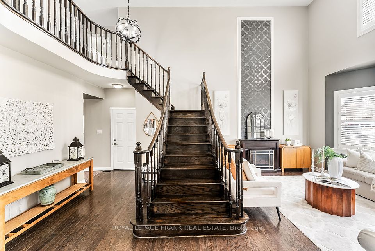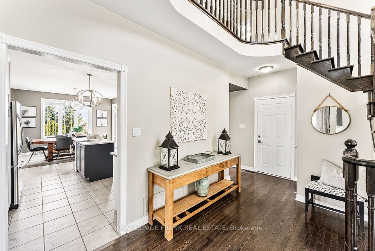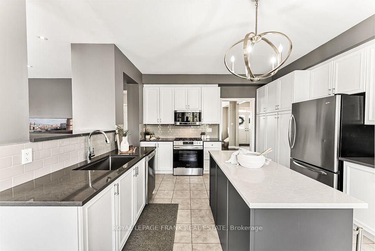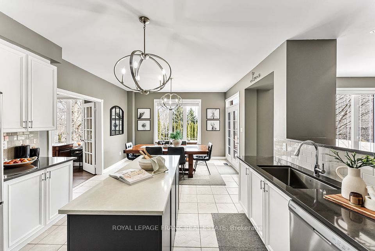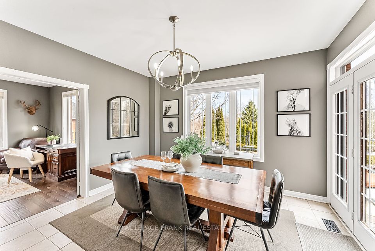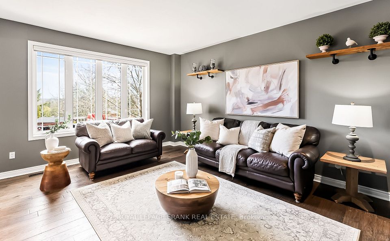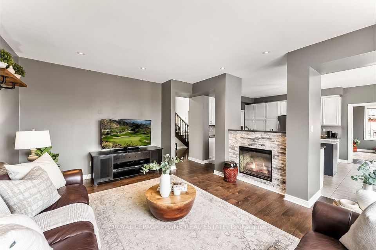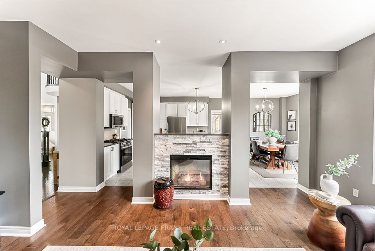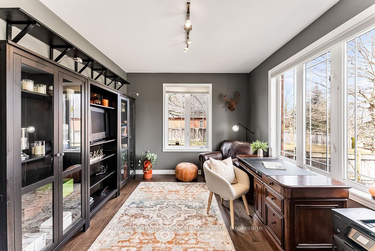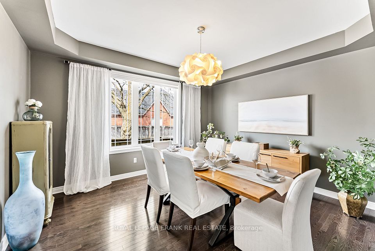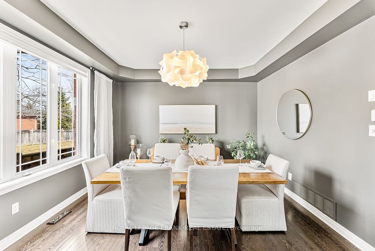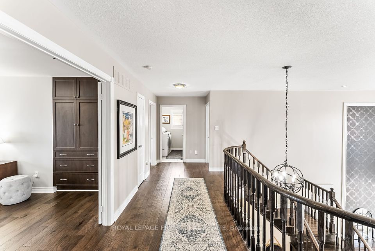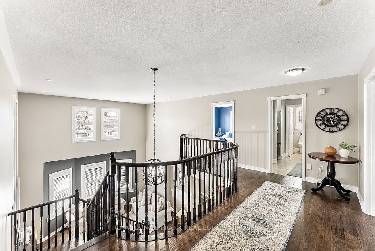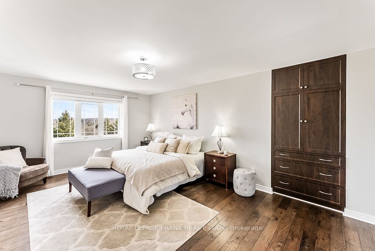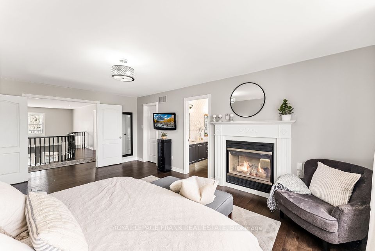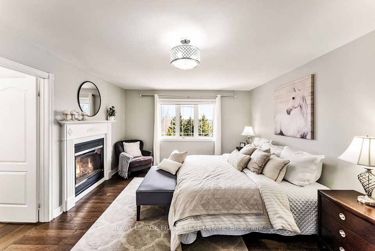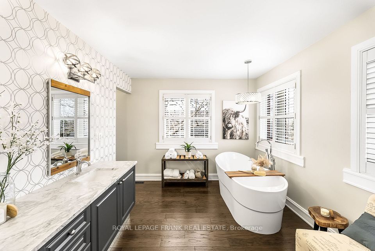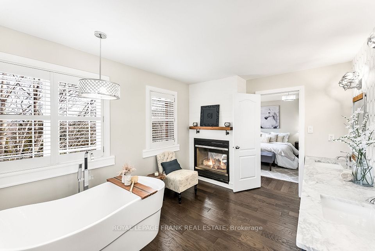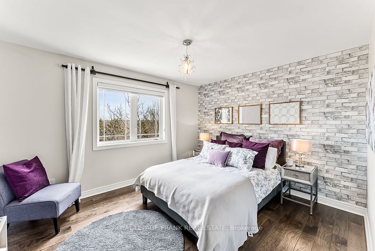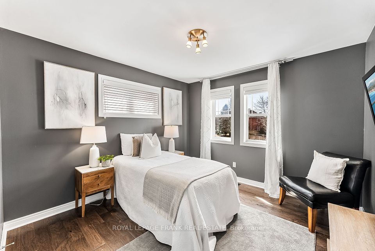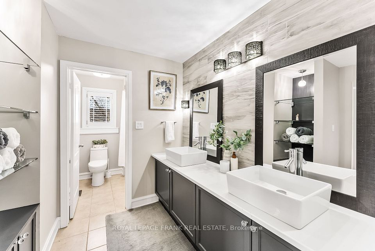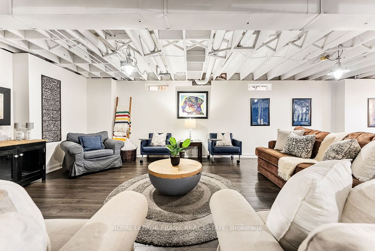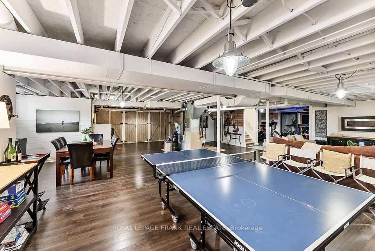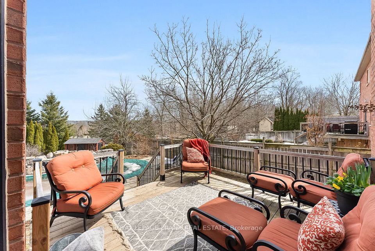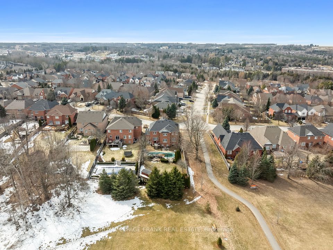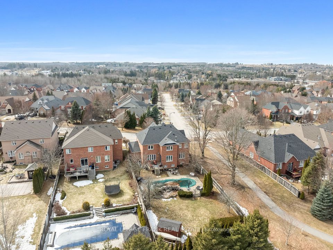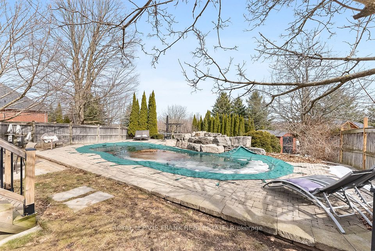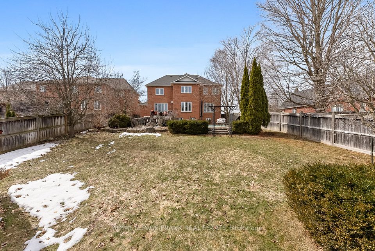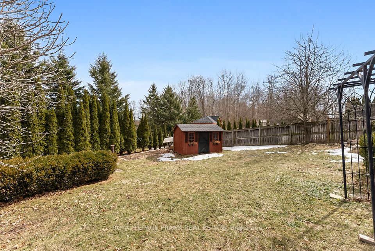49 Joseph Street Uxbridge ON L9P 1Z3
Listing ID
#N12028922
Property Type
Detached
Property Style
2-Storey
County
Durham
Neighborhood
Uxbridge
Days on website
16
Welcome to this exquisite home in the exclusive community of The Estates of Wooden Sticks, offering luxury, privacy, and unparalleled convenience. This stunning 4-bedroom, 3-bathroom property boasts almost 3,200 square feet of meticulously designed living space, offering the perfect blend of modern updates and timeless elegance. As you step inside, you're greeted by soaring vaulted ceilings, gleaming hardwood floors, and an abundance of natural light. The updated kitchen features high-end finishes and is perfect or entertaining, seamlessly flowing into the family room and adjacent dining area. The main floor also includes a spacious office/den, ideal for remote work or quiet relaxation. The resort-style backyard is an entertainer's dream, backing onto the serene Elgin Park and featuring a sparkling fiberglass pool, a cozy fire feature, and lush landscaping your own private oasis. Whether you're hosting summer gatherings or enjoying a peaceful evening, this backyard offers the perfect setting for every occasion. The main floor also features a grand living room with one of three fireplaces, creating a warm and inviting atmosphere. The primary suite is a true retreat, featuring a stunning 5-piece ensuite with a cozy fireplace, providing the perfect spot to unwind after a long day. Additional highlights include gorgeous views from every window, and a partially finished basement, providing flexible space for a recreation room, gym, or extra storage. This home is also just steps away from the prestigious Wooden Sticks Golf Course, as well as downtown Uxbridge's charming shops, restaurants, and scenic trails, offering you the best of both private tranquility and vibrant community life.
To navigate, press the arrow keys.
List Price:
$ 1689900
Taxes:
$ 8416
Air Conditioning:
Central Air
Approximate Age:
16-30
Approximate Square Footage:
3000-3500
Basement:
Full, Partially Finished
Exterior:
Brick
Exterior Features:
Deck, Landscaped, Porch, Privacy, Recreational Area
Fireplace Features:
Electric, Family Room, Living Room, Other
Foundation Details:
Poured Concrete
Fronting On:
East
Garage Type:
Attached
Heat Source:
Gas
Heat Type:
Forced Air
Interior Features:
Auto Garage Door Remote
Lease:
For Sale
Other Structures:
Garden Shed
Parking Features:
Private
Pool :
Inground
Property Features/ Area Influences:
Fenced Yard, Golf, Greenbelt/Conservation, Hospital, Rec./Commun.Centre, Wooded/Treed
Roof:
Shingles
Sewers:
Sewer
View:
Clear, Park/Greenbelt, Pool, Trees/Woods

|
Scan this QR code to see this listing online.
Direct link:
https://www.search.durhamregionhomesales.com/listings/direct/9e5b19701e87c10256a69cf2d1b21e73
|
Listed By:
ROYAL LEPAGE FRANK REAL ESTATE
The data relating to real estate for sale on this website comes in part from the Internet Data Exchange (IDX) program of PropTx.
Information Deemed Reliable But Not Guaranteed Accurate by PropTx.
The information provided herein must only be used by consumers that have a bona fide interest in the purchase, sale, or lease of real estate and may not be used for any commercial purpose or any other purpose.
Last Updated On:Thursday, April 3, 2025 at 11:02 PM
