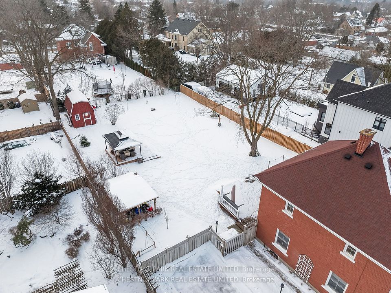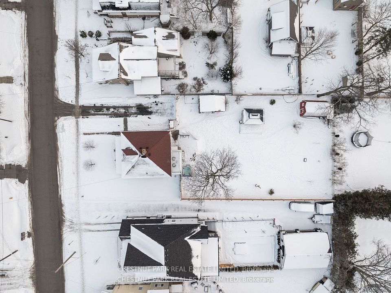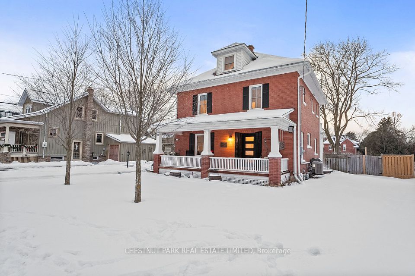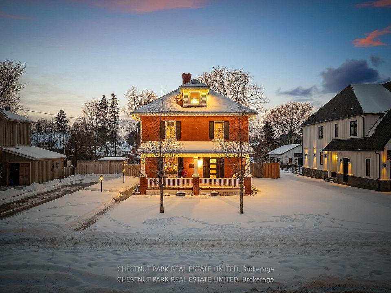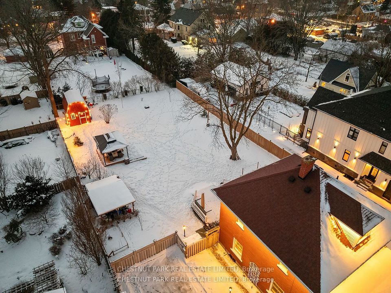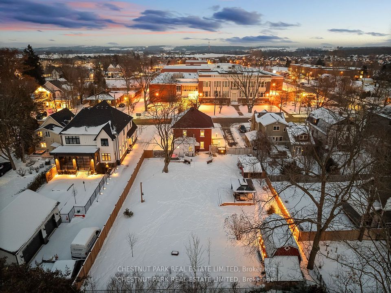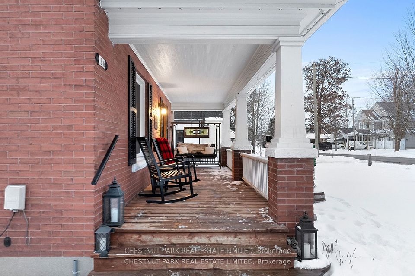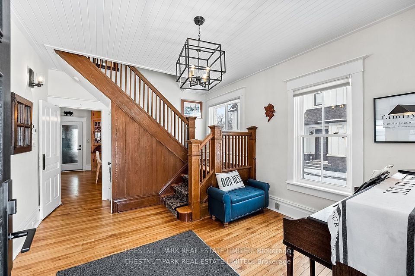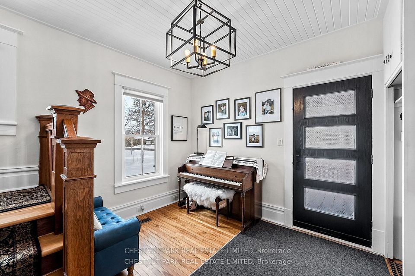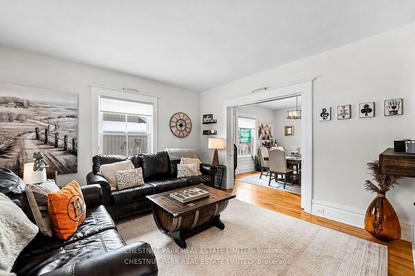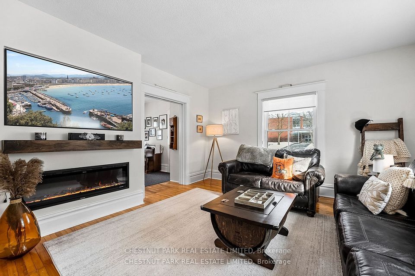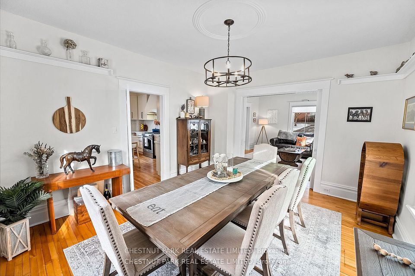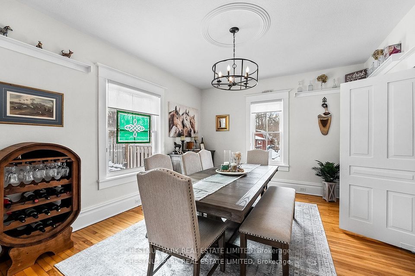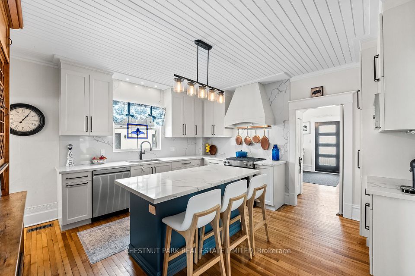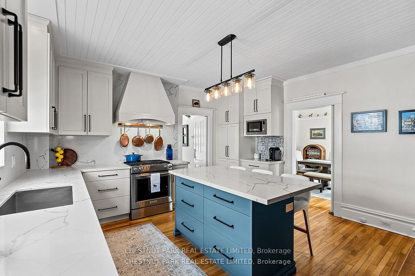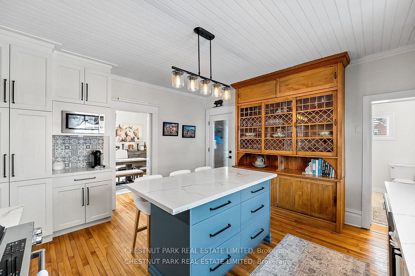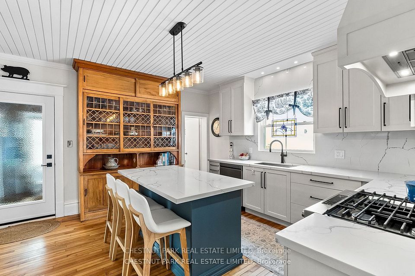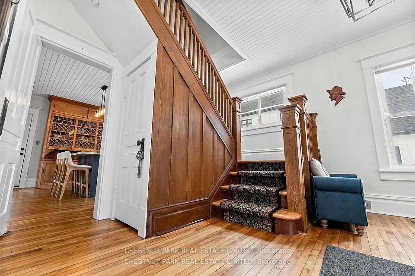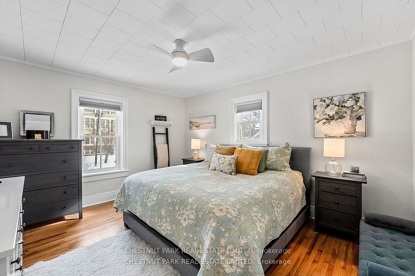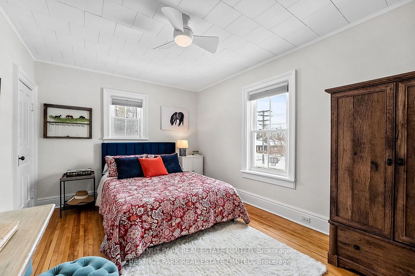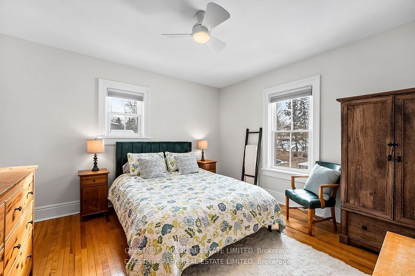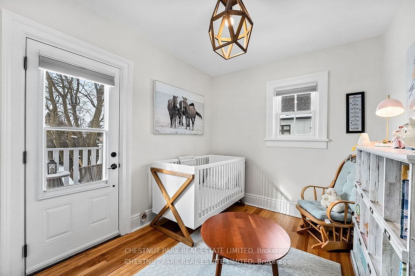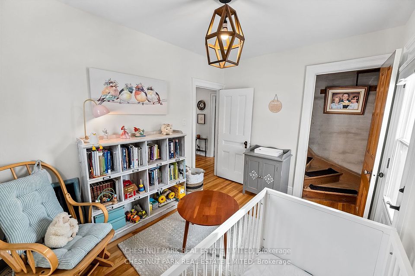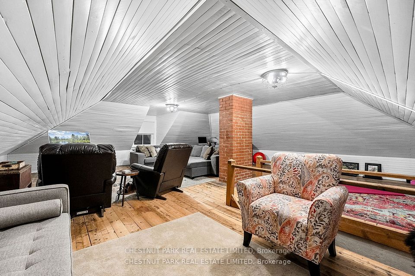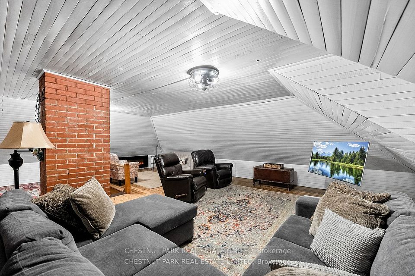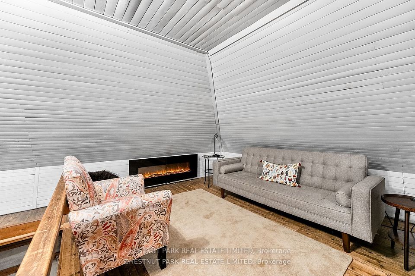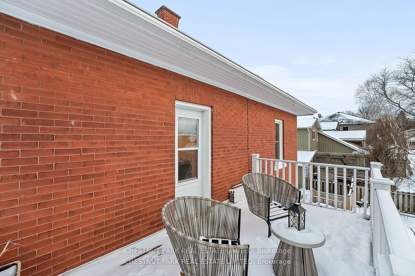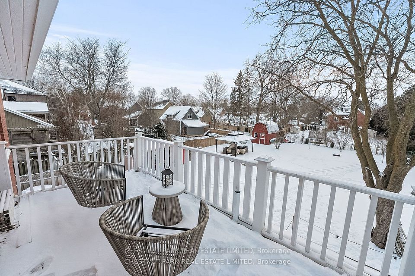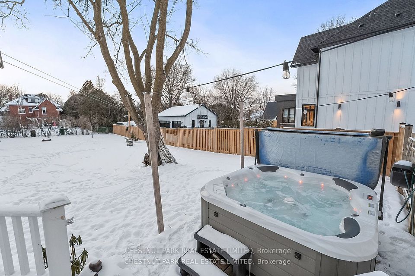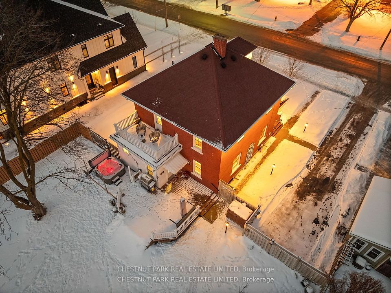36 Third Avenue Uxbridge ON L9P 1K5
Listing ID
#N12029487
Property Type
Detached
Property Style
2 1/2 Storey
County
Durham
Neighborhood
Uxbridge
Days on website
16
*OPEN HOUSE SUN 2-4PM* Beautifully renovated 4 bedroom century home in one of Uxbridges most sought after neighbourhoods, situated on rare 79x185 lot! From the spacious covered porch, to the second storey balcony, and the 3rd storey loft, this home has charm oozing from every corner. Hundreds of thousands have been spent restoring and upgrading this 3-storey family home, including a new custom kitchen with centre island, breakfast bar, quartz counters & backsplash, and all new appliances. Original elements have been preserved with loving care over the course of the homes 5 owners, including the hardwood flooring, front staircase & millwork, and the pocket/swinging doors to open or compartmentalize the home. High 9 foot ceilings & oversized windows give the home an airy and light feeling with a big dose of light in every space. A bonus loft offers additional 800 square feet and can serve as a basement recreation space, kids bunk room/playroom/, or flex space for teens. The backyard is a private retreat and with thousands spent on landscaping. Enjoy sunsets from the large deck or hot tub. Other backyard features include a small studio barn with loft, potting shed, and gazebo. Perfect for families of all ages, this homes layout offers open concept living & traditional spaces all at once. Just move in and enjoy this fully updated classic home in the heart of Uxbridge, walking distance to everything! *Architectural plans for a detached garage are available upon request.* **EXTRAS** New electrical w/ 220amp & EV charger, Fence & Soffit Lights 2024, New Eavestroughs & Hottub 2023, New AC 2022, Custom Window Covs 2021, Flooring refin. 2020, Front porch & Back deck 2019, 4 Pc Bath 2019, Double Hung Windows 2011, Roof 2009
To navigate, press the arrow keys.
List Price:
$ 1650000
Taxes:
$ 5659
Air Conditioning:
Central Air
Approximate Age:
100+
Basement:
Other, Unfinished
Exterior:
Brick
Exterior Features:
Deck, Hot Tub, Landscaped, Lighting, Porch
Fireplace Features:
Electric
Foundation Details:
Unknown
Fronting On:
West
Heat Source:
Gas
Heat Type:
Forced Air
Interior Features:
Water Heater Owned, Water Softener
Lease:
For Sale
Lot Shape:
Rectangular
Other Structures:
Drive Shed, Garden Shed
Parking Features:
Private
Property Features/ Area Influences:
Electric Car Charger, Level, Public Transit, School
Roof:
Asphalt Shingle
Sewers:
Sewer

|
Scan this QR code to see this listing online.
Direct link:
https://www.search.durhamregionhomesales.com/listings/direct/794a3dff3eef653947d1607aedd7f26b
|
Listed By:
CHESTNUT PARK REAL ESTATE LIMITED
The data relating to real estate for sale on this website comes in part from the Internet Data Exchange (IDX) program of PropTx.
Information Deemed Reliable But Not Guaranteed Accurate by PropTx.
The information provided herein must only be used by consumers that have a bona fide interest in the purchase, sale, or lease of real estate and may not be used for any commercial purpose or any other purpose.
Last Updated On:Thursday, April 3, 2025 at 11:02 PM
