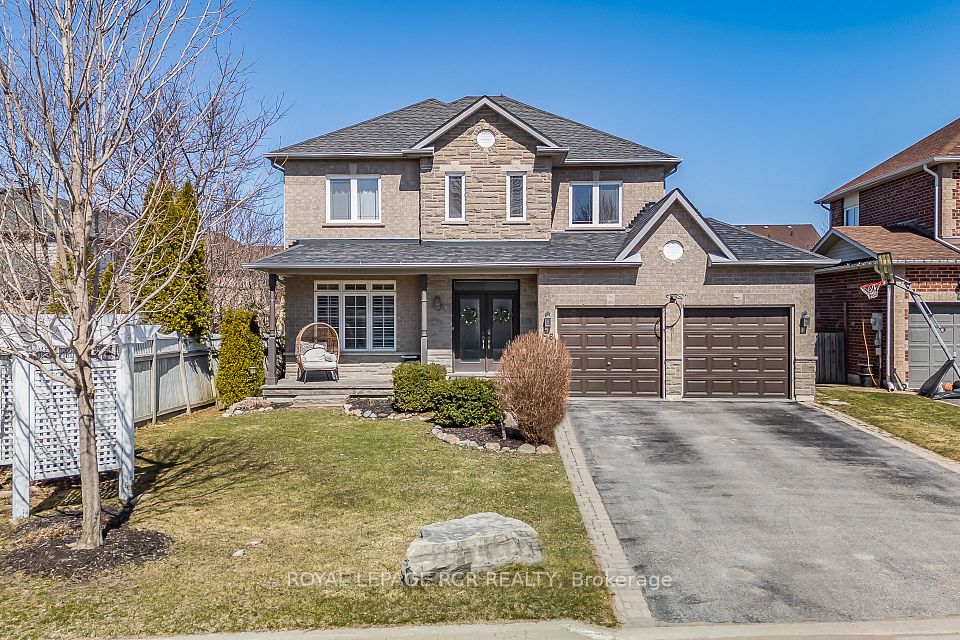38 Brownscombe Crescent Uxbridge ON L9P 1Y1
Listing ID
#N12072327
Property Type
Detached
Property Style
2-Storey
County
Durham
Neighborhood
Uxbridge
Days on website
9
Stylish and Spacious 3+1 Bedroom 2285SQFT 2-Storey complete with 1242 SQFT Finished Basement, inground pool, deck and patio in sought-after Coral Creek is perfect for entertaining. This beautiful home offers an exceptional layout and a generous 3527 sqft of total living space including a finished basement thoughtfully designed for family comfort and entertaining. Step inside to discover a welcoming foyer with garage access, leading to a bright and spacious combined living and dining room, both adorned with elegant hardwood floors and soaring 9-foot ceilings. The heart of the home is the family-sized eat-in kitchen, featuring granite countertops, stainless steel appliances, and charming faux post and beam accents. Adjacent is the expansive main floor great room, a true showstopper with its open staircase, striking wood-panelled feature wall, and cozy stone fireplace offering the perfect spot for family gatherings. Upstairs, retreat to three remarkably large bedrooms and the convenience of second-floor laundry. The primary suite ticks all the boxes, boasting double closets and a well-appointed ensuite complete with a walk-in shower, soaking tub, and double sinks. The remaining two bedrooms offer ample space for children to play and grow. The recently finished basement extends your living space w room for both an entertainment area and a games zone, all enhanced by cozy carpeting and gorgeous built-in bookcases. A convenient 2-piece bathroom and an additional bedroom complete this lower level. Outside, prepare to be amazed by the limitless potential of the space. Imagine summer days spent lounging by the inground pool and evenings enjoying al fresco dining in your built-in outdoor kitchen. Situated just minutes from Uxbridge High School and public schools, as well as numerous parks and recreation centres, this home offers the ideal setting for a vibrant family lifestyle. Don't miss your chance to own this exceptional property in a great family-friendly neighbourhood!
To navigate, press the arrow keys.
List Price:
$ 1199000
Taxes:
$ 7215
Acreage:
< .50
Air Conditioning:
Central Air
Approximate Square Footage:
2000-2500
Basement:
Finished
Exterior:
Brick
Foundation Details:
Concrete
Fronting On:
North
Garage Type:
Attached
Heat Source:
Gas
Heat Type:
Forced Air
Interior Features:
Auto Garage Door Remote, Water Heater
Lease:
For Sale
Pool :
Inground
Roof:
Shingles
Sewers:
Sewer

|
Scan this QR code to see this listing online.
Direct link:
https://www.search.durhamregionhomesales.com/listings/direct/a46366f6d33dd11ada9d2be834fecad3
|
Listed By:
ROYAL LEPAGE RCR REALTY
The data relating to real estate for sale on this website comes in part from the Internet Data Exchange (IDX) program of PropTx.
Information Deemed Reliable But Not Guaranteed Accurate by PropTx.
The information provided herein must only be used by consumers that have a bona fide interest in the purchase, sale, or lease of real estate and may not be used for any commercial purpose or any other purpose.
Last Updated On:Friday, April 18, 2025 at 8:06 AM
























































