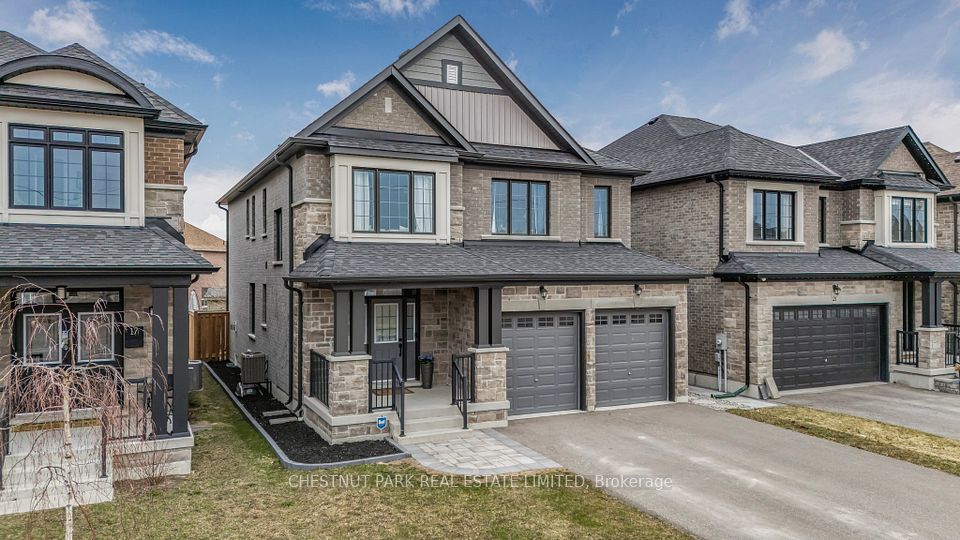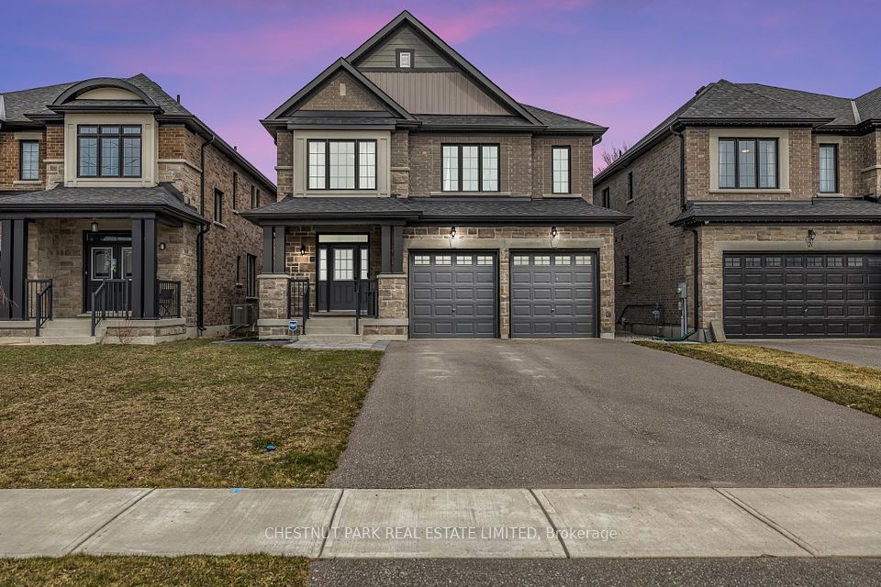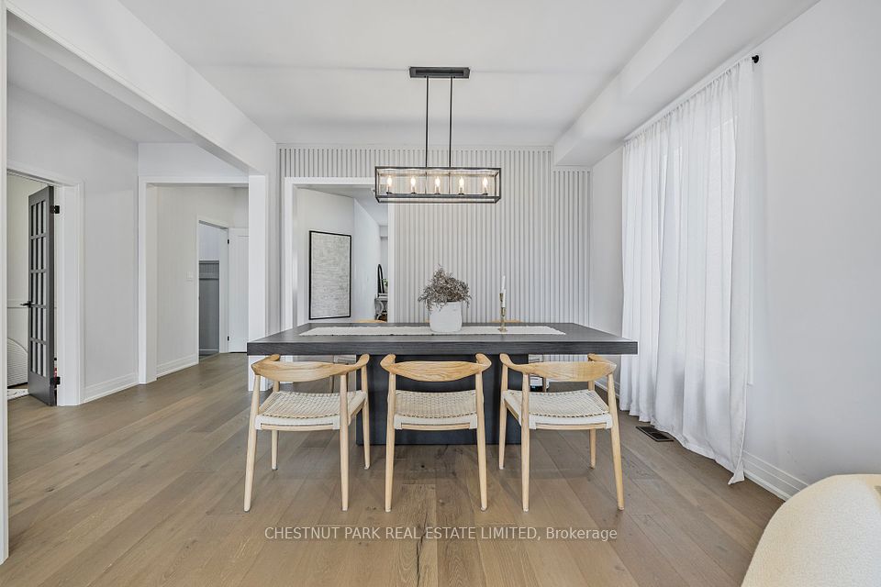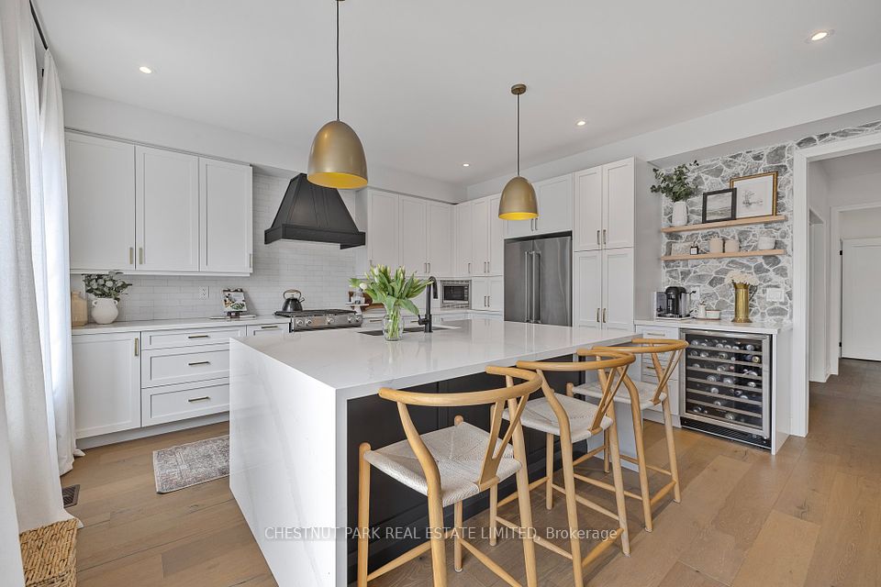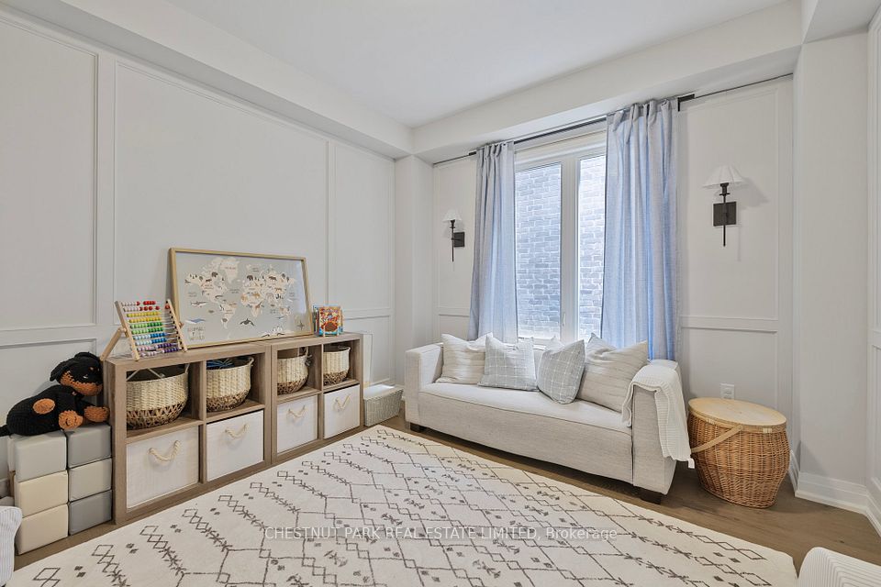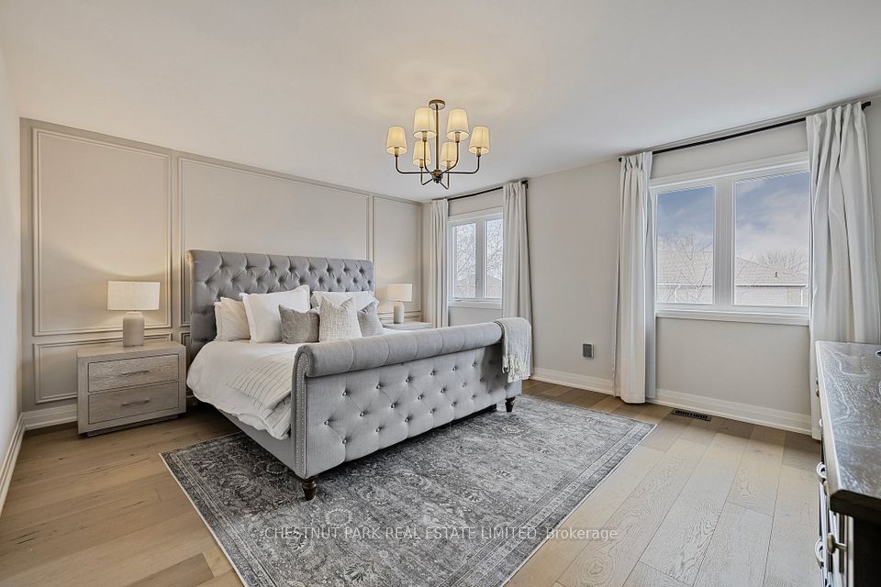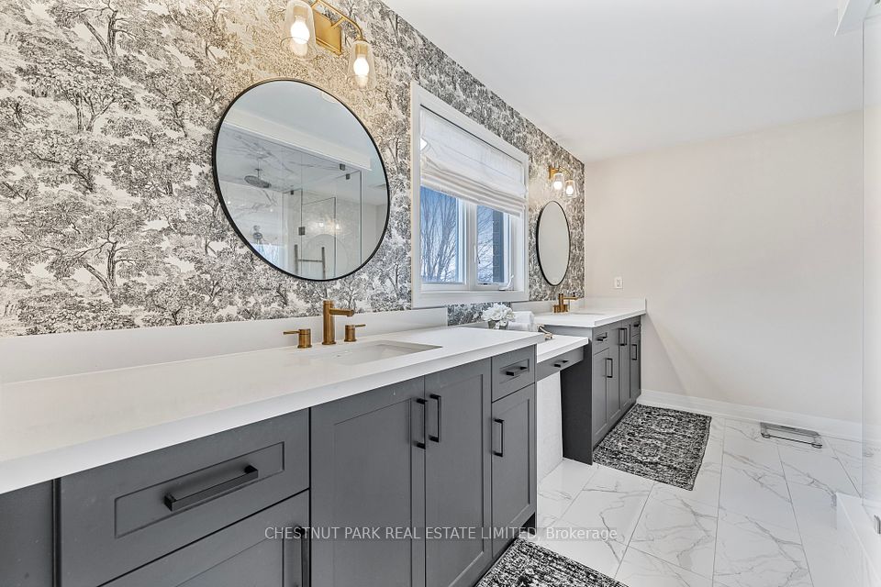19 Low Boulevard Uxbridge ON L9P 1W7
Listing ID
#N12077257
Property Type
Detached
Property Style
2-Storey
County
Durham
Neighborhood
Uxbridge
Days on website
24
Welcome to this beautifully upgraded 2021 family home, blending comfort, style, and functionality. Enjoy main floor dimmable pot lights, and engineered hardwood throughout. The oak staircase with wrought iron balusters adds elegance, while upgraded doors and trim elevate the homes appeal. The home office features French doors and panelled walls, while the powder room includes an upgraded vanity. The custom-designed kitchen by Aurora Kitchens ($39,000) is a chefs dream, featuring Elmwood cabinetry with soft-close doors, pull-out pantry drawers, built-in pan dividers, spice drawers, and cutlery inserts. Additional high-end features include a built-in microwave oven, gas cooktop, oven, and sleek range hood. The family room boasts a cozy gas fireplace, custom shelving, and cabinetry ($3500). The laundry room includes custom cabinetry ($3000) and direct access to the garage and exterior. Upstairs, the primary bedroom features a custom walk-in closet ($13,000) and a luxurious ensuite with double shower heads, a built-in bench, double sinks, a lowered vanity, and a wainscotting accent wall. Bedroom 2 offers a walk-in closet and a 3-piece ensuite with a glass shower and quartz countertop. Bedrooms 3 and 4 share a Jack-and-Jill bathroom with a tub/shower and quartz countertops, with Bedroom 4 also having a walk-in closet. A 2-car garage with a 4-car driveway, offers ample parking space for the entire family and guests. The exterior features $30,000 in landscaping, including pavers and a garden around the front and west side, stepping stones and river rock on the east side, and a backyard patio with a gazebo and garden. Additional features include an on-demand hot water heater (rental), gas BBQ hookup, natural gas heating, Bell alarm system (transferable), and central air conditioning providing comfort. This home offers the perfect combination of luxury, function, and design. Schedule a viewing today to experience this exceptional property!
To navigate, press the arrow keys.
List Price:
$ 1549000
Taxes:
$ 8227
Air Conditioning:
Central Air
Approximate Square Footage:
2500-3000
Basement:
Full, Unfinished
Exterior:
Brick, Stone
Fireplace Features:
Natural Gas
Foundation Details:
Concrete
Fronting On:
North
Garage Type:
Attached
Heat Source:
Gas
Heat Type:
Forced Air
Interior Features:
Bar Fridge, On Demand Water Heater
Property Features/ Area Influences:
Fenced Yard, Park, Rec./Commun.Centre, School
Roof:
Shingles
Sewers:
Sewer

|
Scan this QR code to see this listing online.
Direct link:
https://www.search.durhamregionhomesales.com/listings/direct/70fbd02c462e95bdc6e1c41100b52bec
|
Listed By:
CHESTNUT PARK REAL ESTATE LIMITED
The data relating to real estate for sale on this website comes in part from the Internet Data Exchange (IDX) program of PropTx.
Information Deemed Reliable But Not Guaranteed Accurate by PropTx.
The information provided herein must only be used by consumers that have a bona fide interest in the purchase, sale, or lease of real estate and may not be used for any commercial purpose or any other purpose.
Last Updated On:Sunday, May 4, 2025 at 8:09 PM

