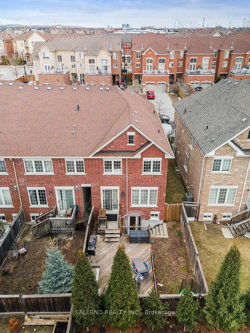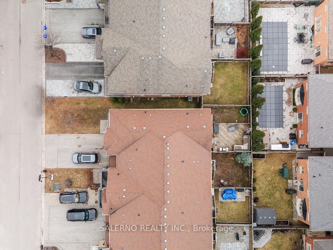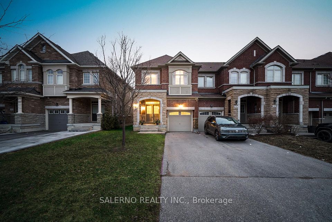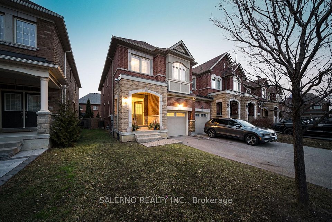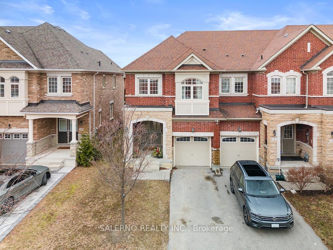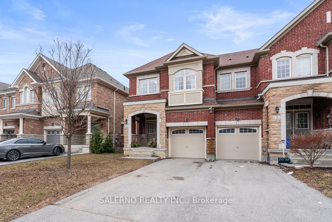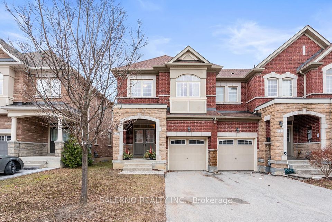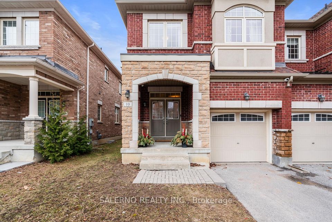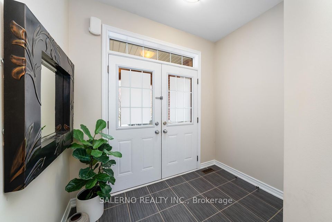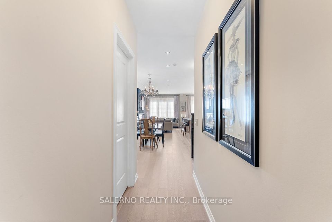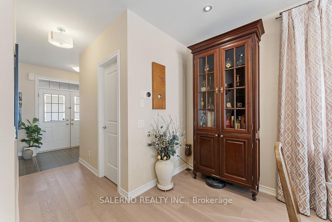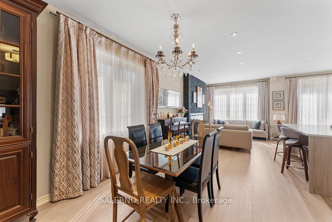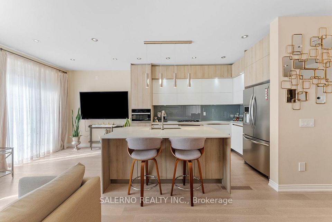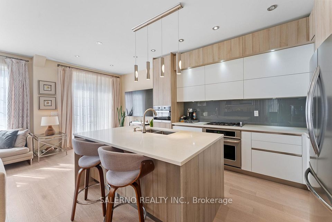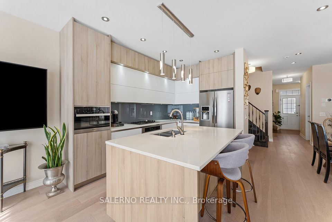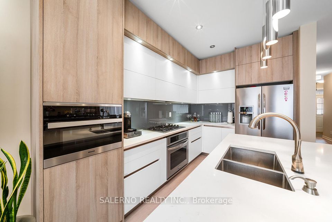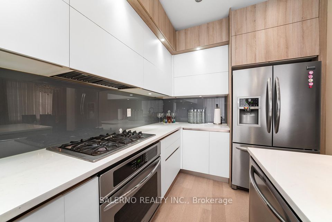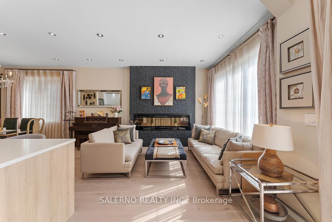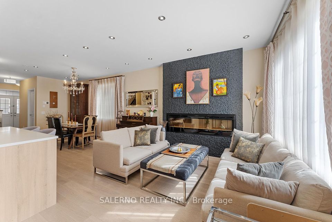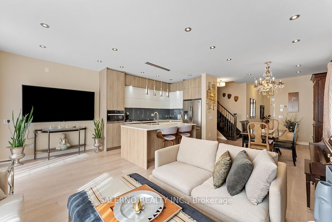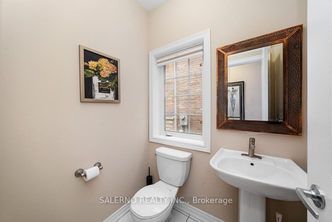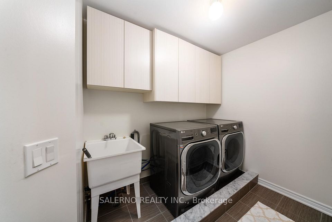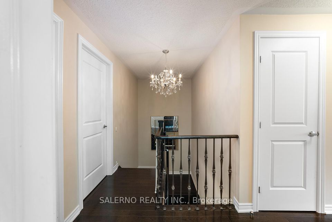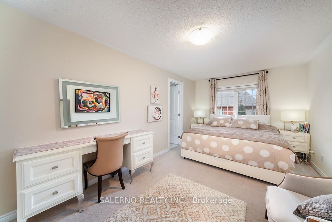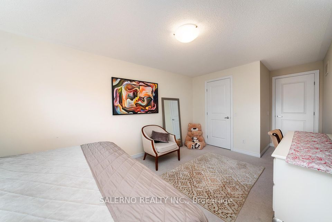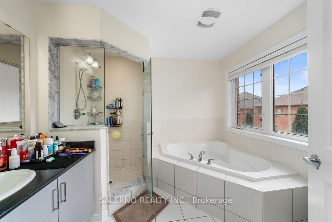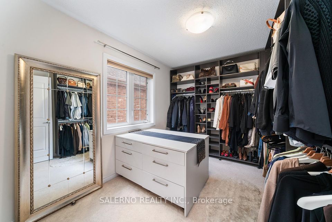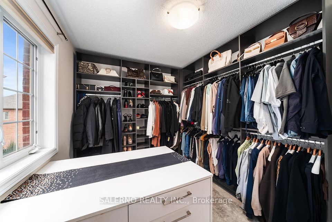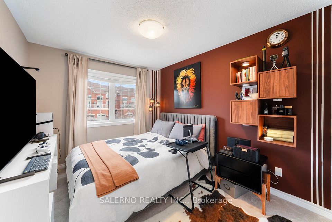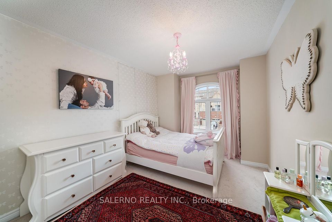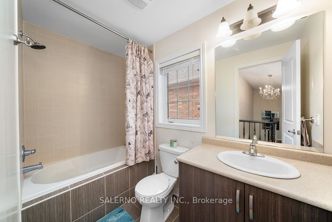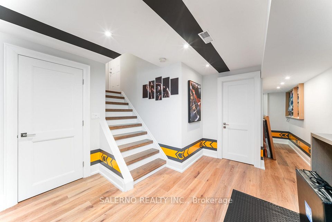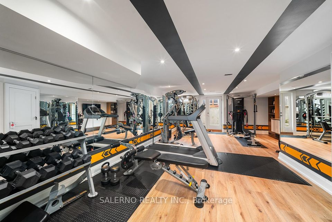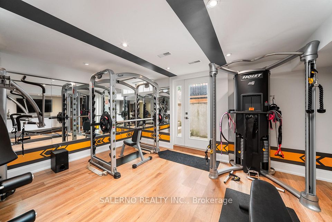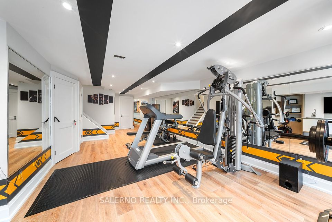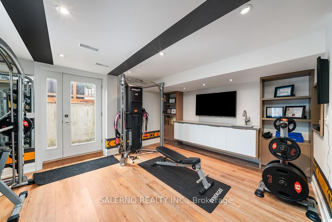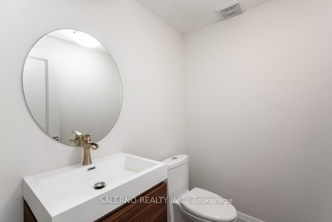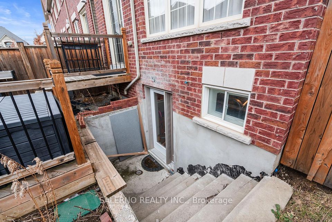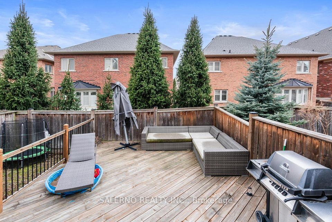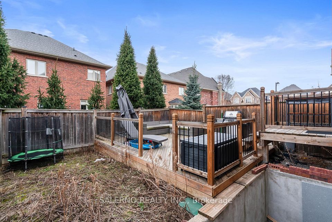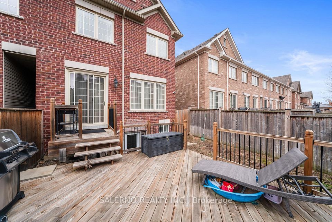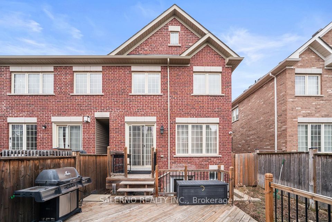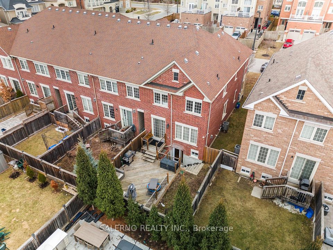10 Isherwood Crescent Vaughan ON L4L 1A6
Listing ID
#N12045433
Property Type
Att/Row/Townhouse
Property Style
2-Storey
County
York
Neighborhood
Vellore Village
Days on website
40
Welcome To 10 Isherwood Crescent! Located On A Quiet Crescent, This 1,770 Sq. Ft. Home, Plus An 823 Sq. Ft. Finished Walk-up Basement, Offers A Functional Layout With 4 Bedrooms And 4 Bathrooms. The Main Floor Features Hardwood Flooring, A Spacious Living And Dining Area, Smooth Ceilings With Pot Lights, And An Electric Fireplace. The Newly Renovated Kitchen Is Equipped With High-end Miele, Thermador, And KitchenAid Appliances.Upstairs, The Primary Bedroom Includes A 4-piece Ensuite And A Walk-in Closet. The Second Floor Also Has A Laundry Room For Added Convenience. A Fourth Bedroom Has Been Converted Into A Large Walk-in Closet With Built-in Organizers. The Finished Walk-up Basement Has Been Converted Into A State Of The Art Gym Area Featuring A 2-piece Bathroom. With No Sidewalk, The Property Allows For Extra Driveway Parking. Conveniently Located Near Parks, Recreational Facilities, Golf Courses, Major Highways, Vaughan Mills, And Canadas Wonderland.
To navigate, press the arrow keys.
List Price:
$ 1299000
Taxes:
$ 4725
Air Conditioning:
Central Air
Approximate Square Footage:
1500-2000
Basement:
Finished, Walk-Up
Exterior:
Brick, Stone
Foundation Details:
Concrete
Fronting On:
West
Garage Type:
Attached
Heat Source:
Gas
Heat Type:
Forced Air
Interior Features:
Other
Lease:
For Sale
Parking Features:
Private
Roof:
Unknown
Sewers:
Sewer

|
Scan this QR code to see this listing online.
Direct link:
https://www.search.durhamregionhomesales.com/listings/direct/5aa49c3875c7e01d0e368bdc3bf47e51
|
Listed By:
SALERNO REALTY INC.
The data relating to real estate for sale on this website comes in part from the Internet Data Exchange (IDX) program of PropTx.
Information Deemed Reliable But Not Guaranteed Accurate by PropTx.
The information provided herein must only be used by consumers that have a bona fide interest in the purchase, sale, or lease of real estate and may not be used for any commercial purpose or any other purpose.
Last Updated On:Tuesday, May 6, 2025 at 2:08 AM
