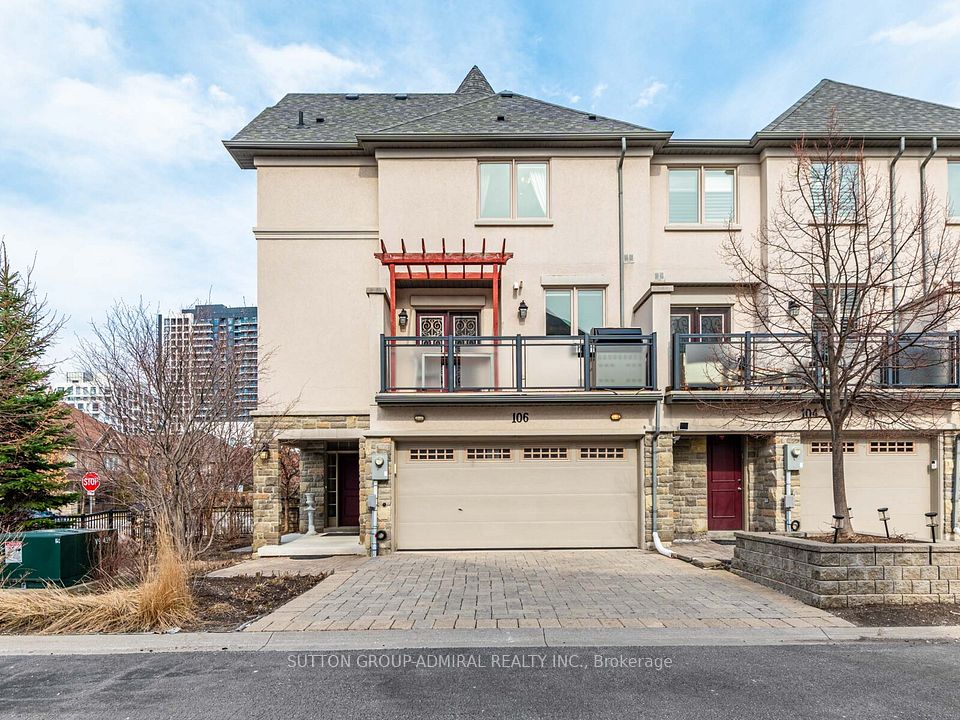106 Disera Drive Vaughan ON L4J 9E9
Listing ID
#N12083918
Property Type
Condo Townhouse
Property Style
3-Storey
County
York
Neighborhood
Beverley Glen
Days on website
15
Truly A Rare Find!!!~ Premium Large Corner Unit With A ***Private Elevator ***!!!! 2,450 Sq Ft Of Complete Luxury. Plus Terrace & Balcony. Panoramic Wrap Around Exposures! End Of The Court Location !!! Private Backyard !!!~. 2 Car Garage With Direct Access To The Property~-*** Elevator***Luxury Condo Townhome With 3 Bed, 3 Wash!~ Multiple Walk-Outs!~Custom Interior Design!~ Best-Of -The Best!~ Never Floors, Pot Lights & Crown Moldings Throughout! Custom Eat-In Kitchen With Central Island, Stainless Steel Appliances, Granite Countertops, Granite Backsplash, Pot Lights, Crown Moldings, Large Breakfast Area & A Long Balcony Great For Summer Barbeques! Spacious Open Concept Living Area Features Elegant Floors, A Cozy Fireplace Perfect For Relaxing and Entertaining And A Walk Out To Large Terrace. Easy Access To All Levels With A Private Elevator Eliminating The Need For Stairs !!! 3 Large Spacious Bedrooms. Primary Bedroom Offers Walk In Closet And A 3 Piece On-Suite Bathroom. Private Backyard Offers Endless Opportunities For Entertaining & Summer Barbeques!!! Full Access To Amenities Like Indoor Pool & Gym! Steps From Parks, Great Schools, Promenade Mall, Walmart, Banks, No Frills, & Community Centre. Minutes From Major HWY's 7/407/400. Don't Miss Your Chance To Own This Home That Blends Luxury With Convenience !!!! OPEN HOUSE HAS BEEN CANCELLED FOR THIS WEEKEND !!!
To navigate, press the arrow keys.
List Price:
$ 1189000
Taxes:
$ 6331
Air Conditioning:
Central Air
Approximate Square Footage:
2250-2499
Balcony:
Open
Basement:
Finished with Walk-Out
Building Amenities:
BBQs Allowed, Gym, Indoor Pool, Party Room/Meeting Room, Visitor Parking
Exterior:
Stone, Stucco (Plaster)
Garage Type:
Attached
Heat Source:
Gas
Heat Type:
Forced Air
Included in Maintenance Costs :
Building Insurance Included, Common Elements Included
Interior Features:
Carpet Free, Central Vacuum
Laundry Access:
Ensuite
Lease:
For Sale
Parking Features:
Private
Pets Permitted:
Restricted
Property Features/ Area Influences:
Cul de Sac/Dead End, Fenced Yard, Hospital, Park, Place Of Worship, Terraced

|
Scan this QR code to see this listing online.
Direct link:
https://www.search.durhamregionhomesales.com/listings/direct/16e6b7b3f19084a3afdd7ede1e1a9628
|
Listed By:
SUTTON GROUP-ADMIRAL REALTY INC.
The data relating to real estate for sale on this website comes in part from the Internet Data Exchange (IDX) program of PropTx.
Information Deemed Reliable But Not Guaranteed Accurate by PropTx.
The information provided herein must only be used by consumers that have a bona fide interest in the purchase, sale, or lease of real estate and may not be used for any commercial purpose or any other purpose.
Last Updated On:Wednesday, April 30, 2025 at 2:09 AM
















































