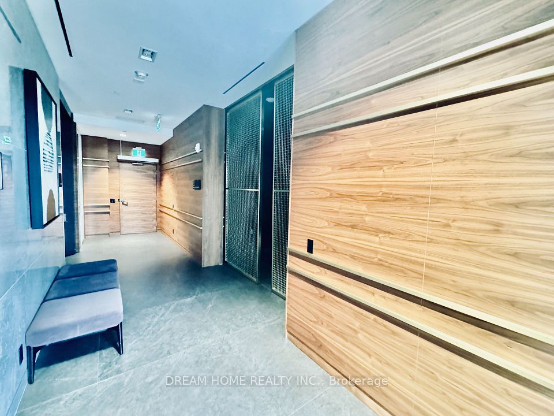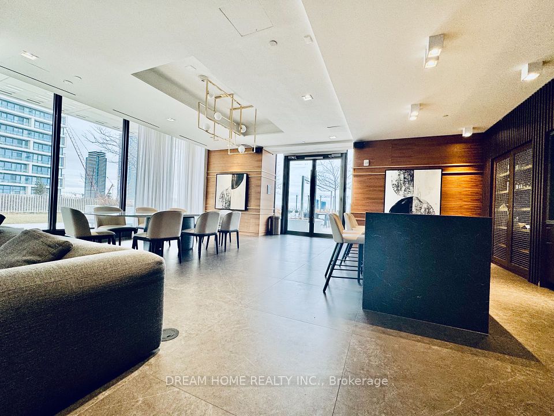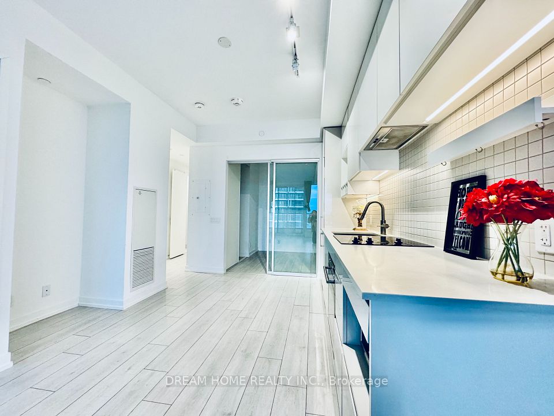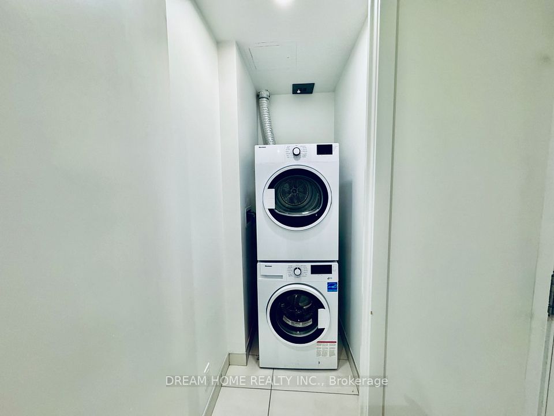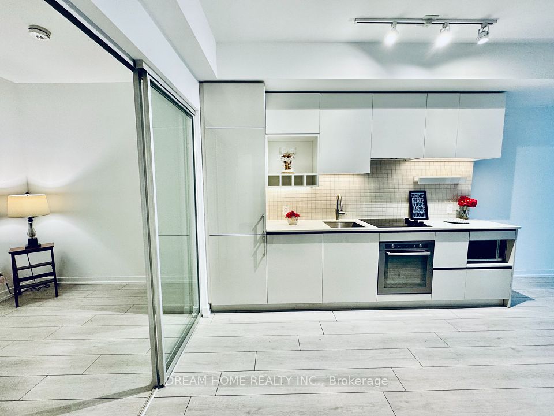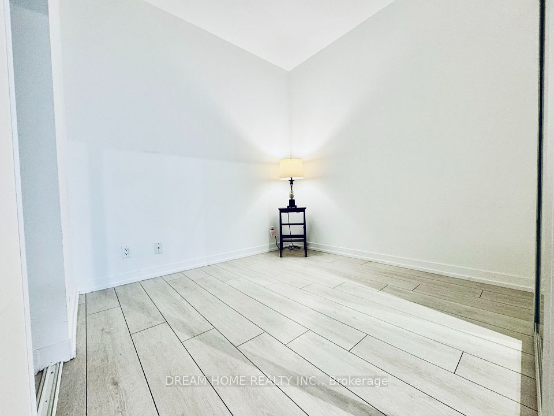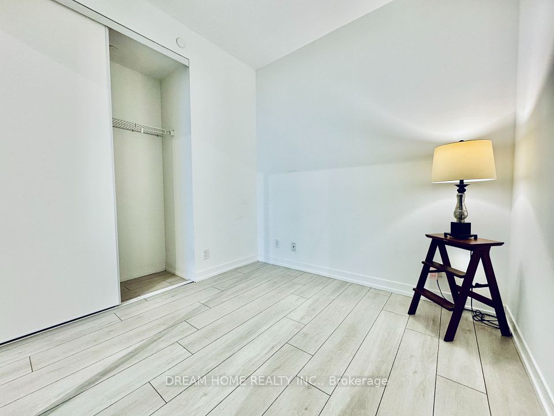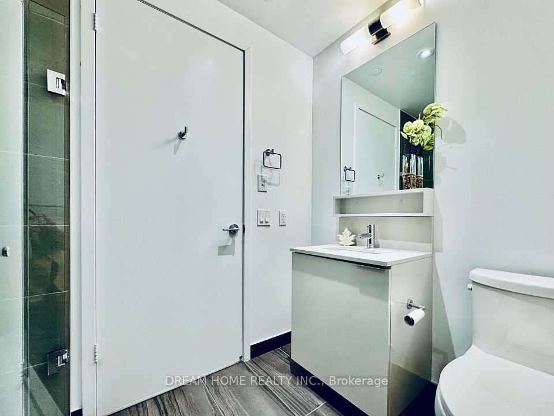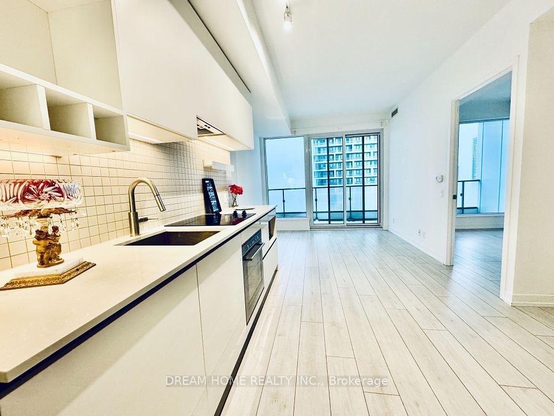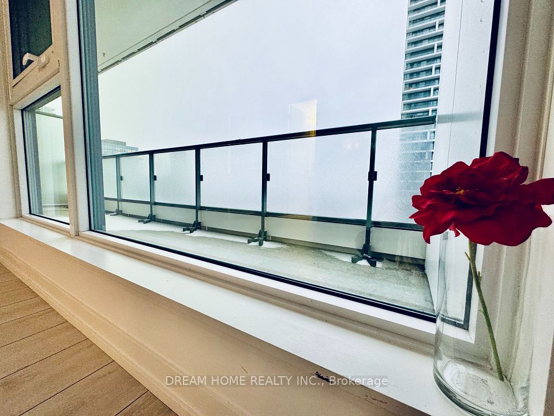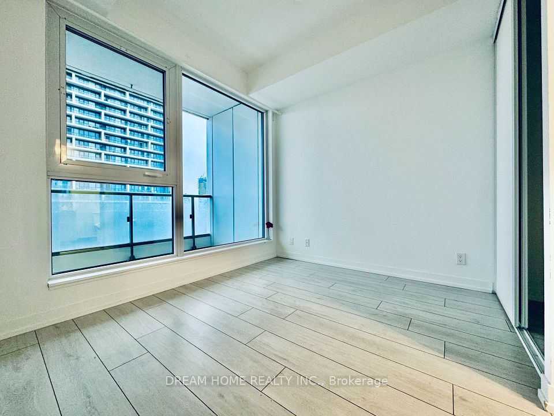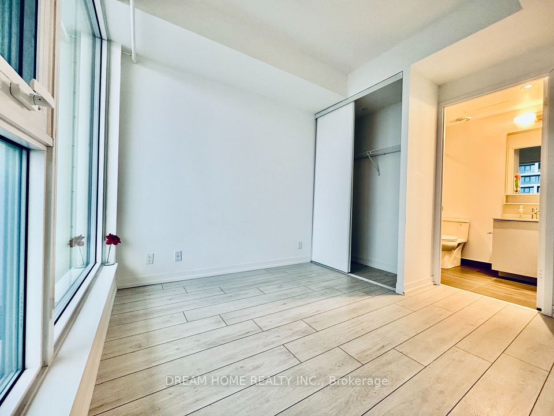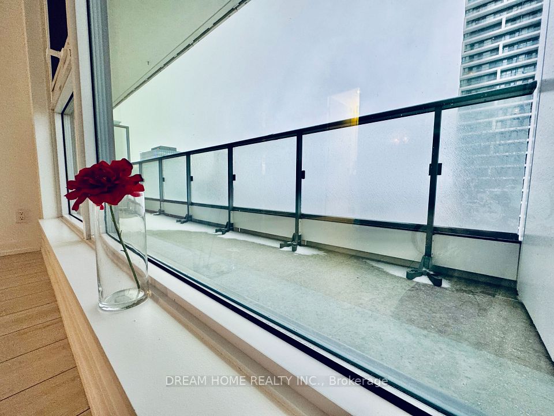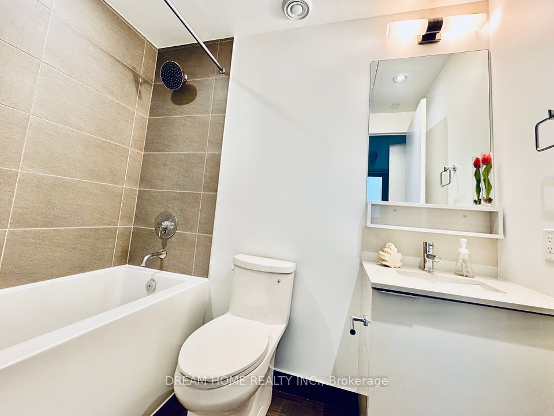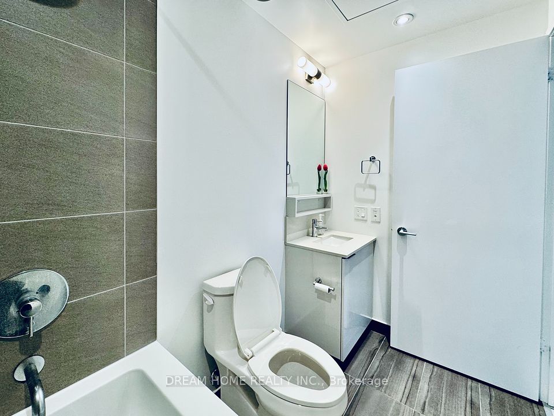Unit 3608 898 Portage Parkway Vaughan ON L4K 0J6
Listing ID
#N12058486
Property Type
Condo Apartment
Property Style
Apartment
County
York
Neighborhood
Vaughan Corporate Centre
Days on website
10
Welcome to Urban Luxury Living in the Heart of Vaughan Metropolitan Centre! This stunning, contemporary high-rise condo features a bright and spacious 2-bedroom + study layout with 2 full baths, offering a breathtaking south-facing view of the CN Tower and Toronto skyline, with 9 ft smooth ceilings, floor-to-ceiling windows, and an open-concept living and dining area, natural light fills every corner of this stylish home.The modern kitchen boasts quartz countertops, an under-mount sink, and built-in appliances. This 638 sq.ft. unit (plus a 105 sq.ft. balcony) provides the perfect spot for coffee or wine with unobstructed city views in spacious balcony. Located in a 100-acre master-planned community, this condo is steps to Vaughan Subway, York Regional Transit, and Viva, and just minutes from York University, Canadas Wonderland, Vaughan Mills, and major highways (400 & 407).The well-maintained building offers exceptional amenities, including a 24-hour concierge, gym, party room, and much more. Plus, indulge in modern Italian dining at Buca, conveniently located in the building. This unit includes a locker and within walking distance to Costco, IKEA, York University, and the YMCA.Whether you're a first-time buyer or an investor, this is an unbeatable opportunity. Dont miss out while it lasts! book your viewing today!
To navigate, press the arrow keys.
List Price:
$ 558000
Taxes:
$ 2463
Condominium Fees:
$ 478
Air Conditioning:
Central Air
Approximate Age:
0-5
Approximate Square Footage:
600-699
Balcony:
Open
Exterior:
Concrete
Heat Source:
Gas
Heat Type:
Forced Air
Included in Maintenance Costs :
Building Insurance Included
Interior Features:
Other
Laundry Access:
In-Suite Laundry
Lease:
For Sale
Parking Features:
Underground
Pets Permitted:
Restricted

|
Scan this QR code to see this listing online.
Direct link:
https://www.search.durhamregionhomesales.com/listings/direct/186d6b5bd1ff6bcde70875a71c723074
|
Listed By:
DREAM HOME REALTY INC.
The data relating to real estate for sale on this website comes in part from the Internet Data Exchange (IDX) program of PropTx.
Information Deemed Reliable But Not Guaranteed Accurate by PropTx.
The information provided herein must only be used by consumers that have a bona fide interest in the purchase, sale, or lease of real estate and may not be used for any commercial purpose or any other purpose.
Last Updated On:Saturday, April 12, 2025 at 8:03 AM
