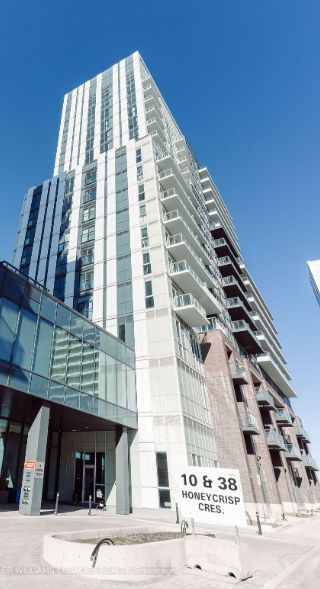Unit 708 38 Honeycrisp Crescent Vaughan ON L4K 0M7
Listing ID
#N12006636
Property Type
Condo Apartment
Property Style
Apartment
County
York
Neighborhood
Vaughan Corporate Centre
Days on website
35
Welcome to your new home at Mobilio Condos, an integral part of the evolving Vaughan Metropolitan Centre community. This move-in ready condo apartment offers 686 sqft of well-designed living space, featuring a thoughtful split layout with 2 bedrooms and 2 bathrooms ideal for privacy and versatility.Step onto the elegant laminate flooring that flows seamlessly throughout the entire unit, complemented by the abundant natural light pouring through floor-to-ceiling windows, creating an inviting and bright living atmosphere. The unobstructed south view not only enhances your living experience but also provides a picturesque backdrop to your everyday life.The kitchen is both functional and modern, boasting integrated appliances, sleek quartz countertops, a sophisticated porcelain backsplash, and stylish paneled cabinets. These quality finishes offer a perfect backdrop for cooking, dining, and entertaining.Location is key, and this condo delivers with a prime position just a 5-minute walk from the VMC subway. Enjoy the convenience of living near major highways, such as the 400, 407, and 7, making your commute and travel hassle-free. Everyday necessities and shopping are at your doorstep with big-box retailers like Costco and Wal-Mart, alongside the vibrant Vaughan Mills Mall. Plus, with York University nearby, this condo is perfectly situated for students and professionals alike.Whether youre looking to settle in or ready to add your personal touches, this condo promises comfort, style, and a lifestyle thats hard to beat. Make Mobilio Condos your new address and enjoy a vibrant community with room to personalize your living space. Dont miss this opportunity to move into a brand new home where possibilities are endless!
To navigate, press the arrow keys.
List Price:
$ 599900
Taxes:
$ 2577
Condominium Fees:
$ 598
Air Conditioning:
Central Air
Approximate Age:
New
Approximate Square Footage:
600-699
Balcony:
Open
Exterior:
Concrete
Garage Type:
Underground
Heat Source:
Gas
Heat Type:
Heat Pump
Included in Maintenance Costs :
Building Insurance Included, Common Elements Included
Interior Features:
Carpet Free, Countertop Range, Guest Accommodations
Laundry Access:
Ensuite
Lease:
For Sale
Parking Features:
Underground
Pets Permitted:
Restricted

|
Scan this QR code to see this listing online.
Direct link:
https://www.search.durhamregionhomesales.com/listings/direct/d53562911aca1f03d794a385f5db1c45
|
Listed By:
KELLER WILLIAMS LEGACIES REALTY
The data relating to real estate for sale on this website comes in part from the Internet Data Exchange (IDX) program of PropTx.
Information Deemed Reliable But Not Guaranteed Accurate by PropTx.
The information provided herein must only be used by consumers that have a bona fide interest in the purchase, sale, or lease of real estate and may not be used for any commercial purpose or any other purpose.
Last Updated On:Thursday, April 10, 2025 at 7:59 PM




























