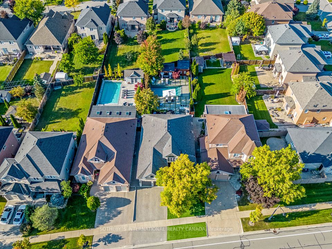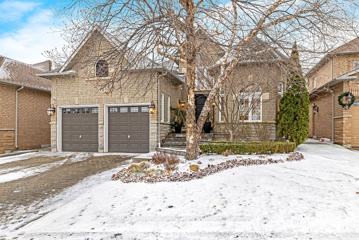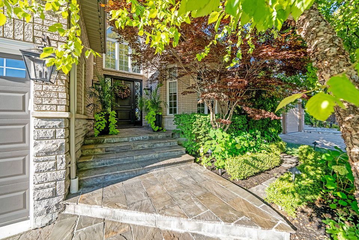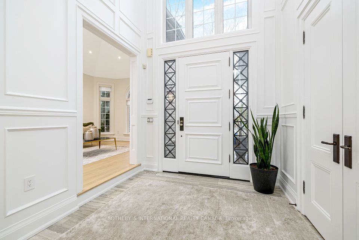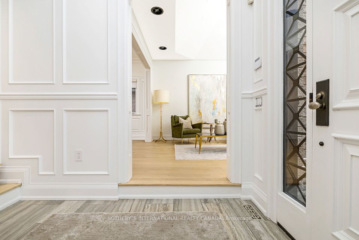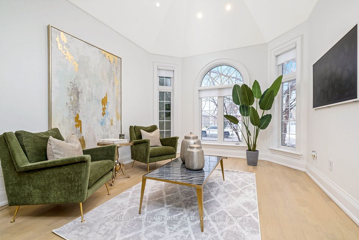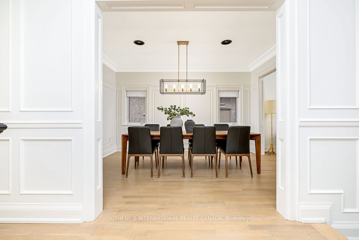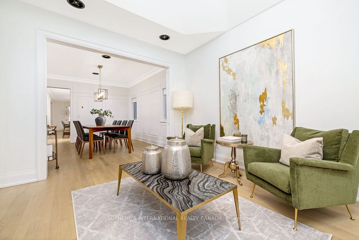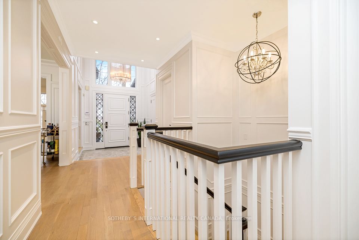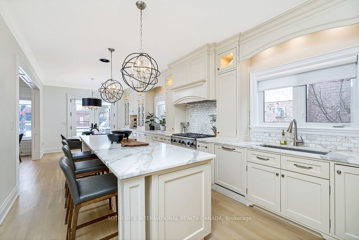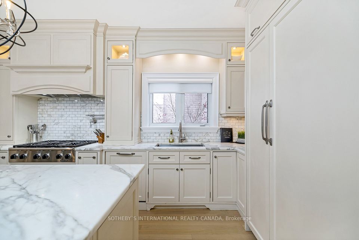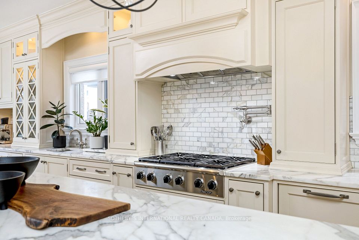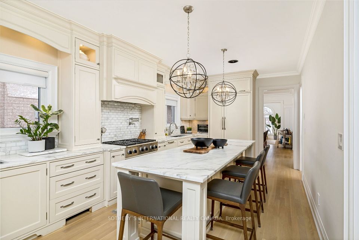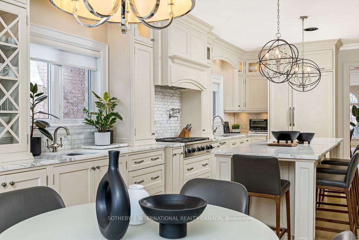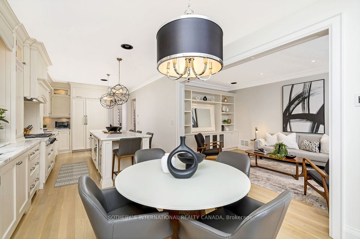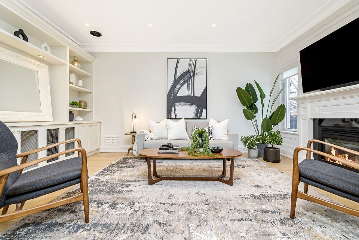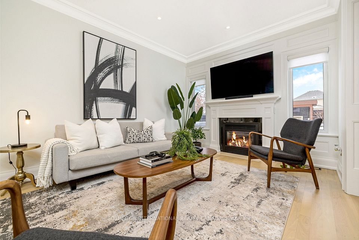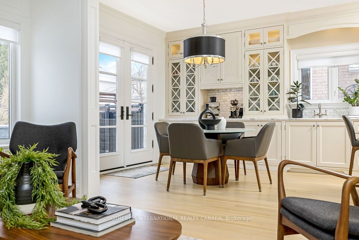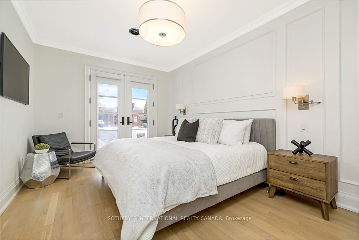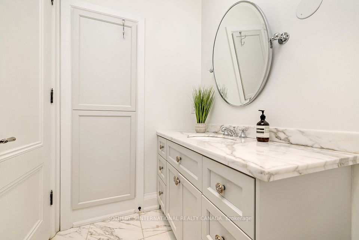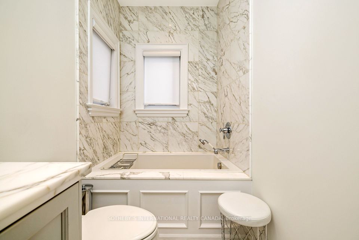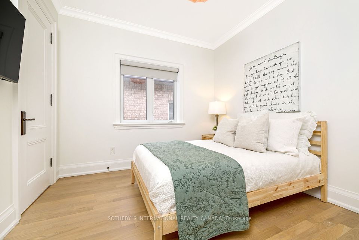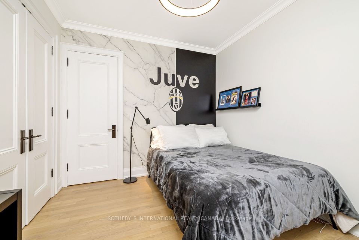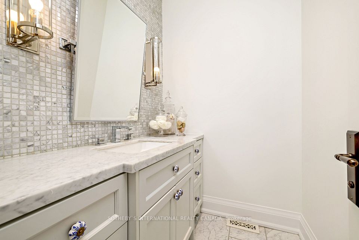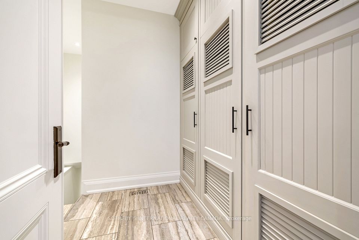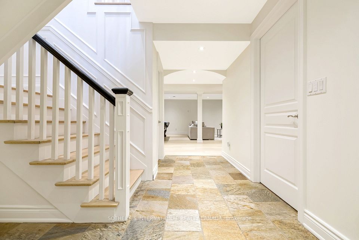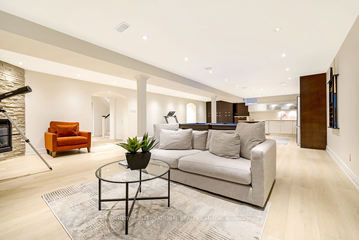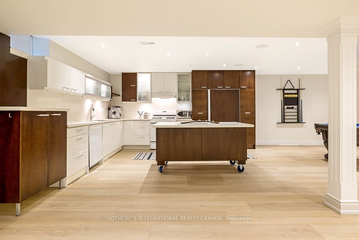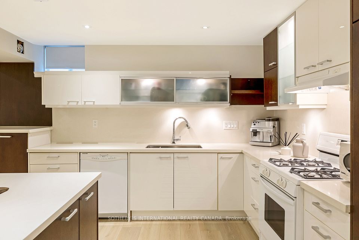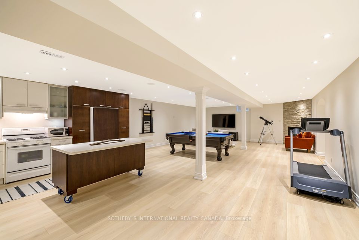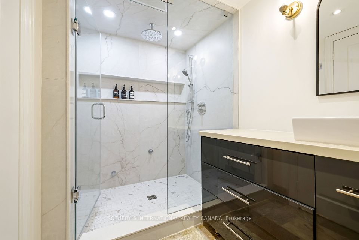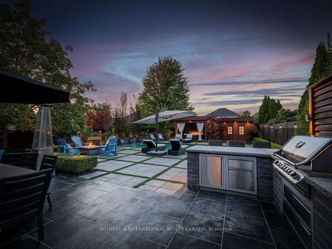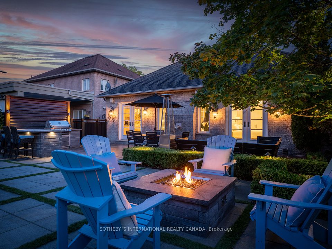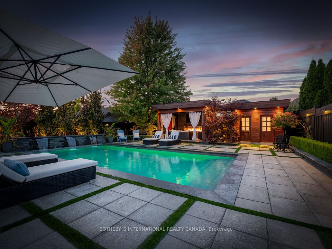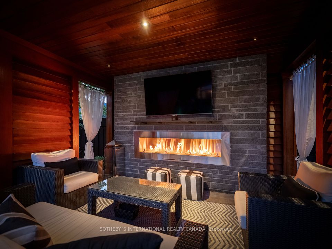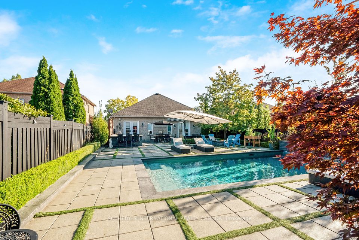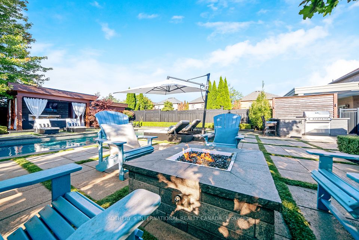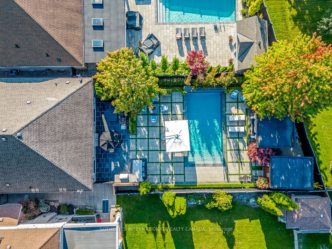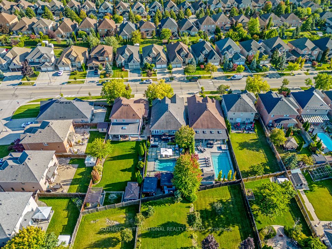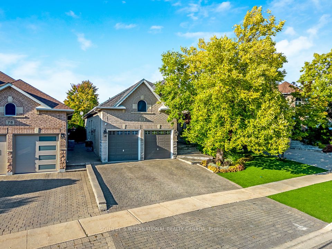72 Avdell Avenue Vaughan ON L4H 2V3
Listing ID
#N11882512
Property Type
Detached
Property Style
Bungalow
County
York
Neighborhood
Islington Woods
Days on website
48
Welcome to 72 Avdell Avenue. This exceptional executive bungalow sits on a rare 50x178 ft lot with incredible backyard retreat featuring in-ground salt water pool, cabana, bathroom, & change room. Beautiful curb appeal with interlock driveway, maintenance free astro turf lawn, & grand front entry. The interior features 9ft ceiling & offers high-end finishes at every turn with hundreds of thousands spent in upgrades. Upgraded lighting, roman blinds on every main window, beautiful white oak hardwood flooring on the main floor, separate formal living room with grand windows & luxurious dining room with impressive wainscotting. The stunning custom chef's kitchen has Calcutta marble counter tops, built in appliances, bar fridge, & white cabinetry with glass accents & interior lighting, a true entertainer's dream. The family room open to the kitchen, features custom millwork & gas fireplace. The primary bedroom is equipped with entry to the backyard as well as gorgeous 3 piece spa-like bath, & large walk-in closet with custom shelving. 2 additional main level bedrooms, one with walk-in closet, share a luxurious main bath. The mudroom has custom built-in shelving, is off the garage entry, & has a private staircase leading to the lower level which can easily be converted into a separate entry basement apartment. Large recreation room & second kitchen with vinyl floor, additional bedroom/office, gas fireplace, & 3 piece bathroom complete the lower level - perfect for multi-generational families. Entertain the whole family in the ultra chic designer backyard with stone & premium synthetic maintenance free grass, stone adorned outdoor kitchen/bar, patio, stone fire-pit, private cabana with gas fireplace, 3 piece washroom, & dressing room. Modern in-ground salt water pool with wide steps & waterfall feature. An absolute showstopper of a home that is sure to impress within walking distance to all major amenities, parks & schools, & close proximity to all major commuter routes.
List Price:
$ 2379900
Taxes:
$ 8045
Air Conditioning:
Central Air
Approximate Age:
16-30
Approximate Square Footage:
2000-2500
Basement:
Finished, Full
Exterior:
Brick
Exterior Features:
Built-In-BBQ, Landscaped, Paved Yard, Porch, Privacy
Foundation Details:
Poured Concrete
Fronting On:
North
Garage Type:
Attached
Heat Source:
Gas
Heat Type:
Forced Air
Interior Features:
Auto Garage Door Remote, Bar Fridge, Built-In Oven, Central Vacuum, In-Law Suite, Primary Bedroom - Main Floor
Lease:
For Sale
Parking Features:
Private Double
Pool :
Inground
Property Features/ Area Influences:
Fenced Yard, Public Transit, School
Roof:
Asphalt Shingle
Sewers:
Sewer

|
Scan this QR code to see this listing online.
Direct link:
https://www.search.durhamregionhomesales.com/listings/direct/5d72685b9ab2ef48a7985a1daa4c469d
|
Listed By:
SOTHEBY`S INTERNATIONAL REALTY CANADA
The data relating to real estate for sale on this website comes in part from the Internet Data Exchange (IDX) program of PropTx.
Information Deemed Reliable But Not Guaranteed Accurate by PropTx.
The information provided herein must only be used by consumers that have a bona fide interest in the purchase, sale, or lease of real estate and may not be used for any commercial purpose or any other purpose.
Last Updated On:Wednesday, January 22, 2025 7:57 AM
