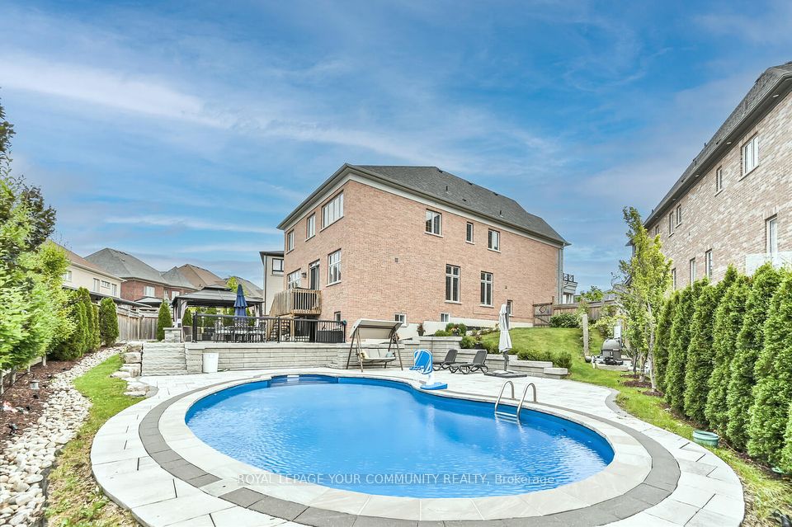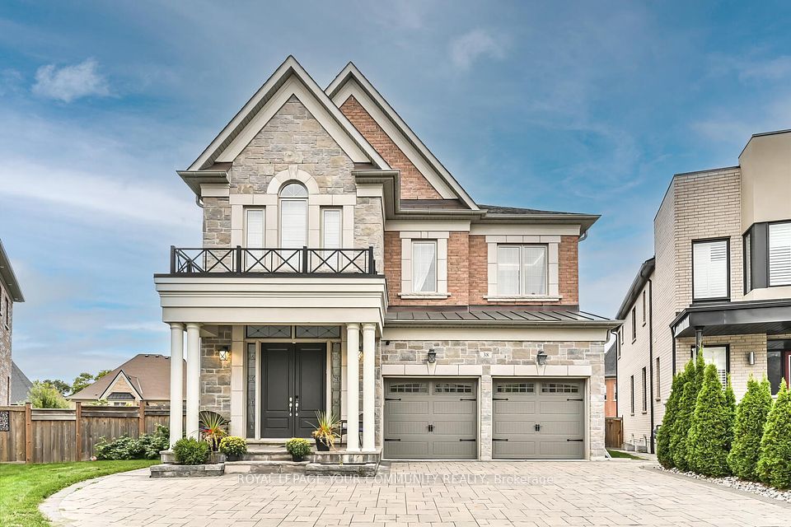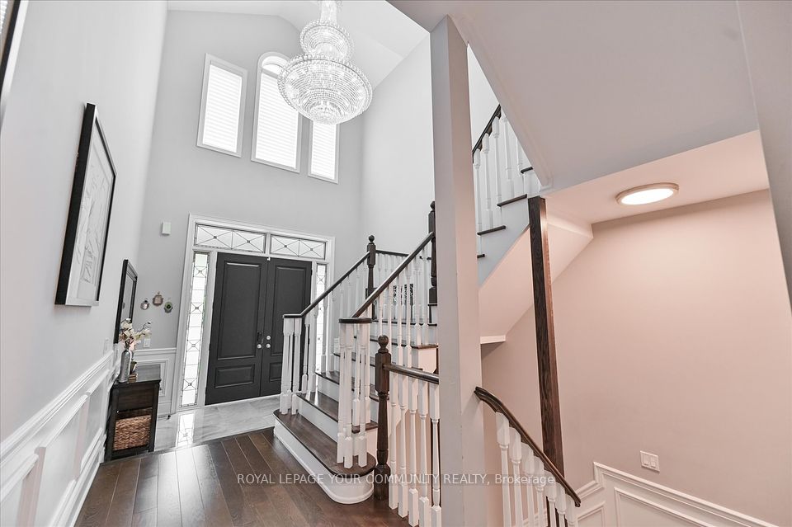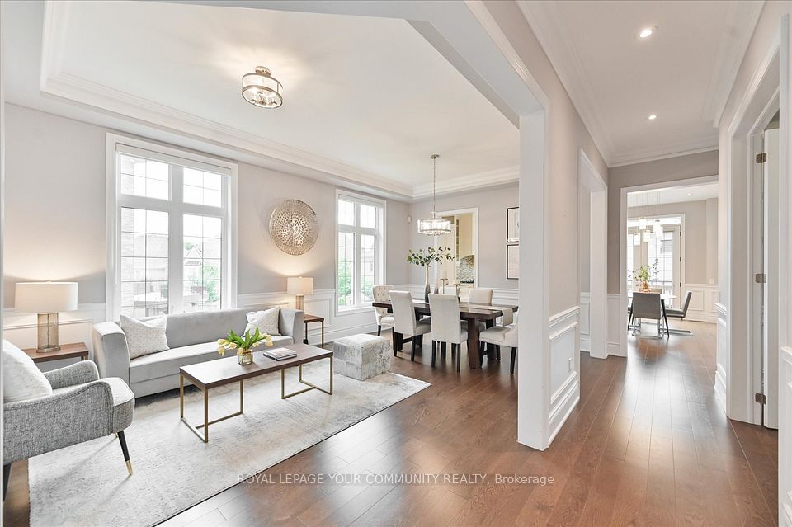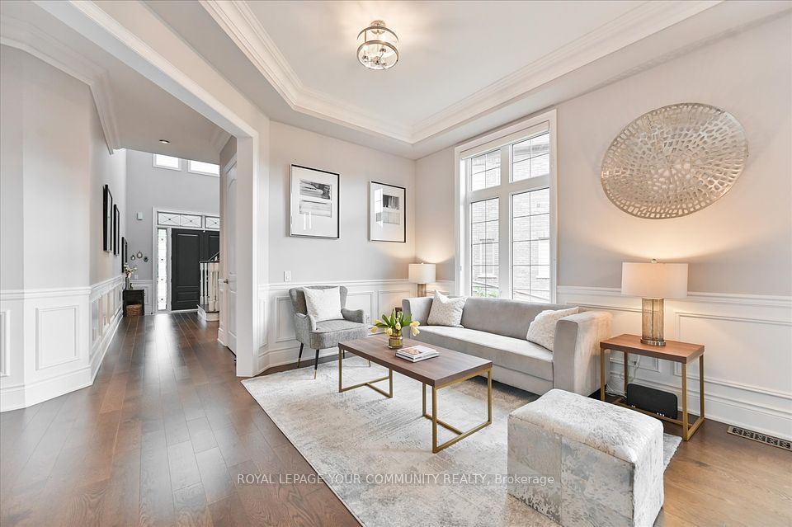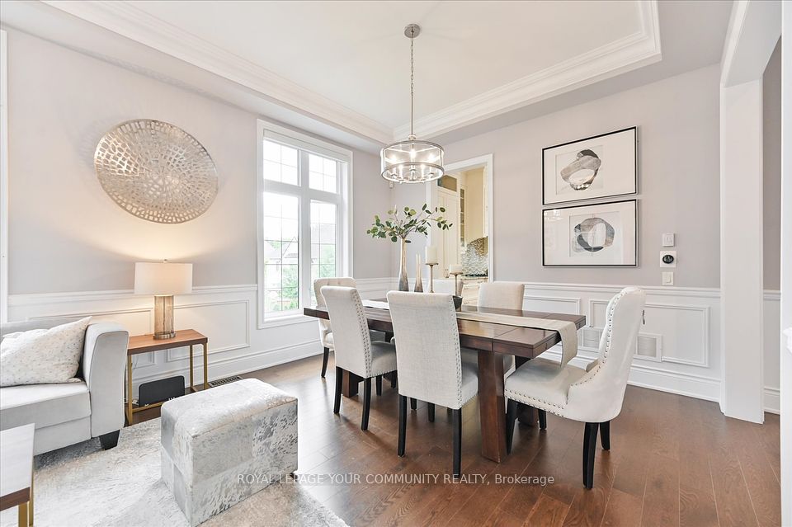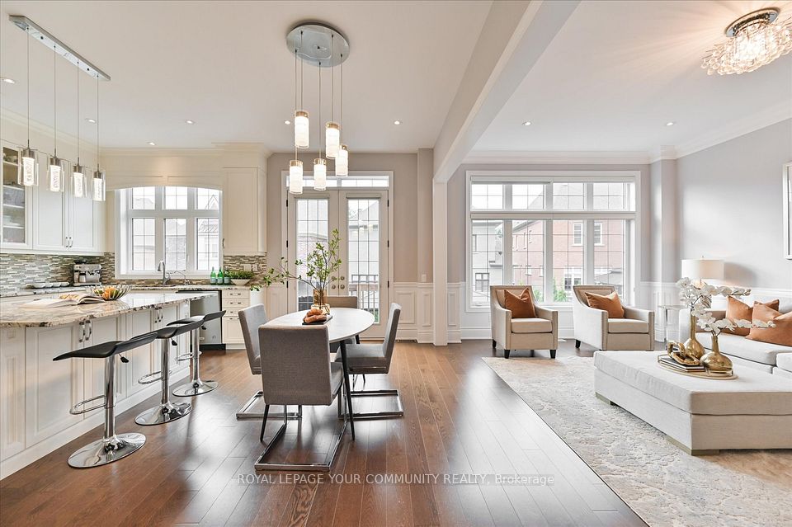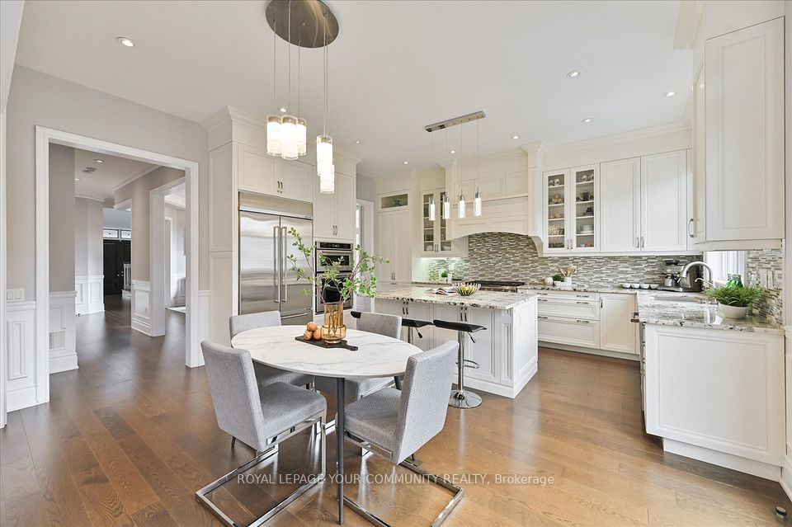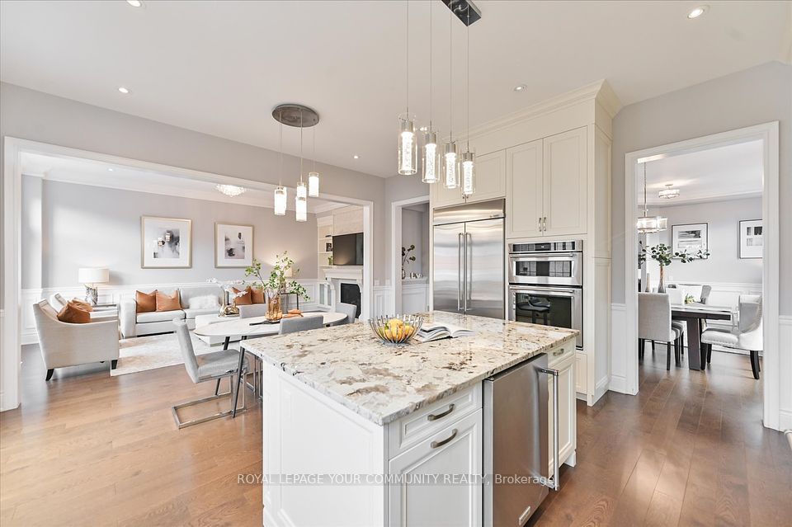38 Perrigo Court Vaughan ON L6A 4W8
Listing ID
#N11961288
Property Type
Detached
Property Style
2-Storey
County
York
Neighborhood
Patterson
Days on website
89
Your Dream Home Is Calling, Answer Before It's Too Late! Welcome Home To This Luxurious Retreat With Large Backyard Oasis Featuring Inground Swimming Pool, Nestled In One Of The Most Coveted Courts In Upscale Upper Thornhill Estates Neighborhood Of Patterson! Lavish Luxury By Countrywide Homes! Exquisitely Customized & Extensively Upgraded Family Home With 4+2 Bedrooms & 5- Bathrooms! Offers 5,000+ Sq Ft Luxury Living Space (3,514 Sq Ft Above Grade)! Nestled On A Large Pie-Shaped Lot This Extravagant Home Offers Customized Layout; Smooth Heigh Ceilings Throughout The Entire Home: 10 Ft Ceilings On Main Floor, 9 Ft Ceilings On 2nd Floor & In Finished Walk-Up Basement; Grand Foyer With 20 Ft Ceilings & Crystal Chandelier; Customized Gourmet Kitchen W/Stone Counters, Marble Backsplash, Built-In Stainless Steel Appliances Including 6-Burner Gas Range, Centre Island/Breakfast Bar, Upgraded Cabinets W/Crown Moulding, Huge Eat-In Area W/Walk-Out To Resort-Like Backyard; Oversized Family Rm Featuring Waffle Ceiling, Custom B/I Cabinets, Double Sided Gas Fireplace With A Stone Feature Wall & Completely Open To Kitchen; Elegant Living & Dining Room Set For Great Dinner Parties; Main Floor Office With Double Sided Gas Fireplace; Large Mudroom W/Porcelain Floors & B/I Cabinets; Hardwood Floors Throughout; Wainscotting; Crown Moulding; 8 Ft Doors; Primary Retreat With A Large Exercise Room, Walk-In Closet W/Custom Organizers And A 6-Pc Spa-Like Ensuite W/His & Hers Sinks, Oversized Seamless Glass Shower& A Freestanding Soaker For Two; 3 Full Baths On 2nd Floor; Custom Window Covers T-Out; Finished Walk-Up Basement W/Sleek Kitchen, Entertainment Area, Rec Rm, 1 Bedroom/Office, 3-Pc Bath & Loads Of Storage! Upgraded Facade! Fully Interlocked Driveway! Backyard Oasis W/Heated Saltwater Swimming Pool Surrounded By Fully Interlocked Backyard, Luxurious Stone Stairs & Mature Trees! Best Value In Upper Thornhill Estates! This Is The One You've Been Waiting For! Don't Miss Out!
To navigate, press the arrow keys.
List Price:
$ 2788000
Taxes:
$ 10115
Air Conditioning:
Central Air
Approximate Square Footage:
3500-5000
Basement:
Finished, Walk-Up
Exterior:
Brick, Stone
Foundation Details:
Unknown
Fronting On:
West
Garage Type:
Built-In
Heat Source:
Gas
Heat Type:
Forced Air
Interior Features:
Water Heater
Lease:
For Sale
Parking Features:
Private Double
Pool :
Inground
Property Features/ Area Influences:
Fenced Yard, Hospital, Library, Park, Public Transit, School
Roof:
Unknown
Sewers:
Sewer

|
Scan this QR code to see this listing online.
Direct link:
https://www.search.durhamregionhomesales.com/listings/direct/5136cad05516fd7a52de8f2d5751c634
|
Listed By:
ROYAL LEPAGE YOUR COMMUNITY REALTY
The data relating to real estate for sale on this website comes in part from the Internet Data Exchange (IDX) program of PropTx.
Information Deemed Reliable But Not Guaranteed Accurate by PropTx.
The information provided herein must only be used by consumers that have a bona fide interest in the purchase, sale, or lease of real estate and may not be used for any commercial purpose or any other purpose.
Last Updated On:Monday, May 5, 2025 at 8:09 PM


