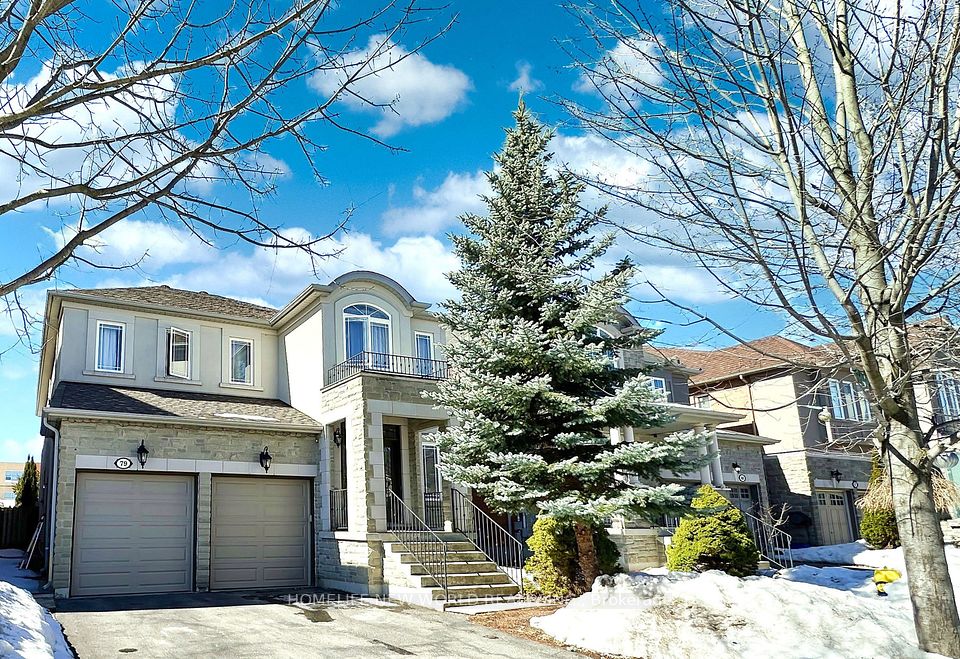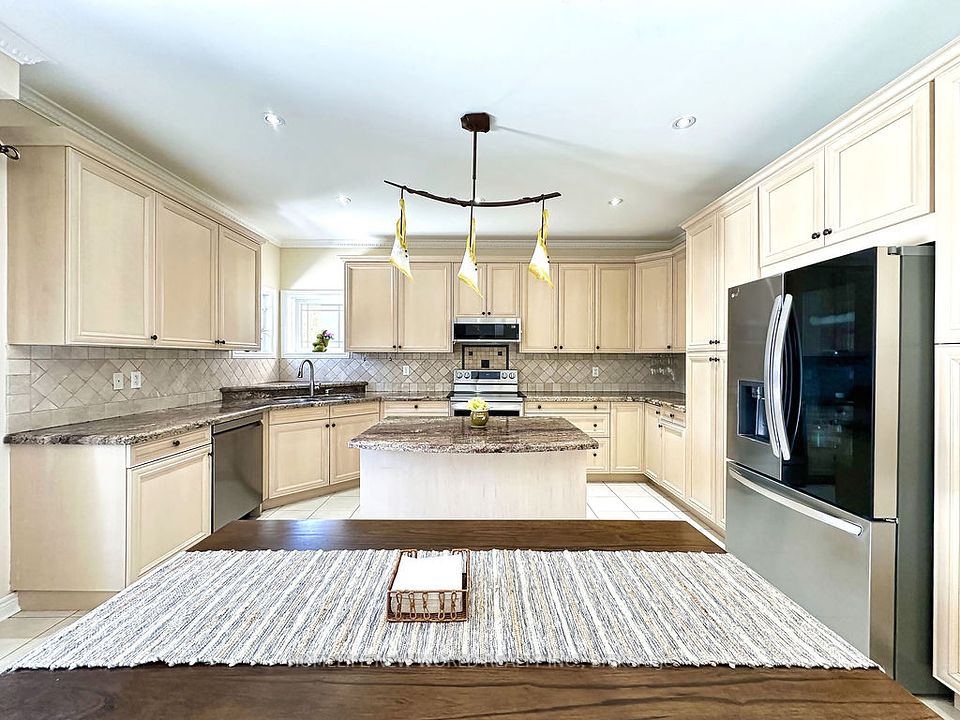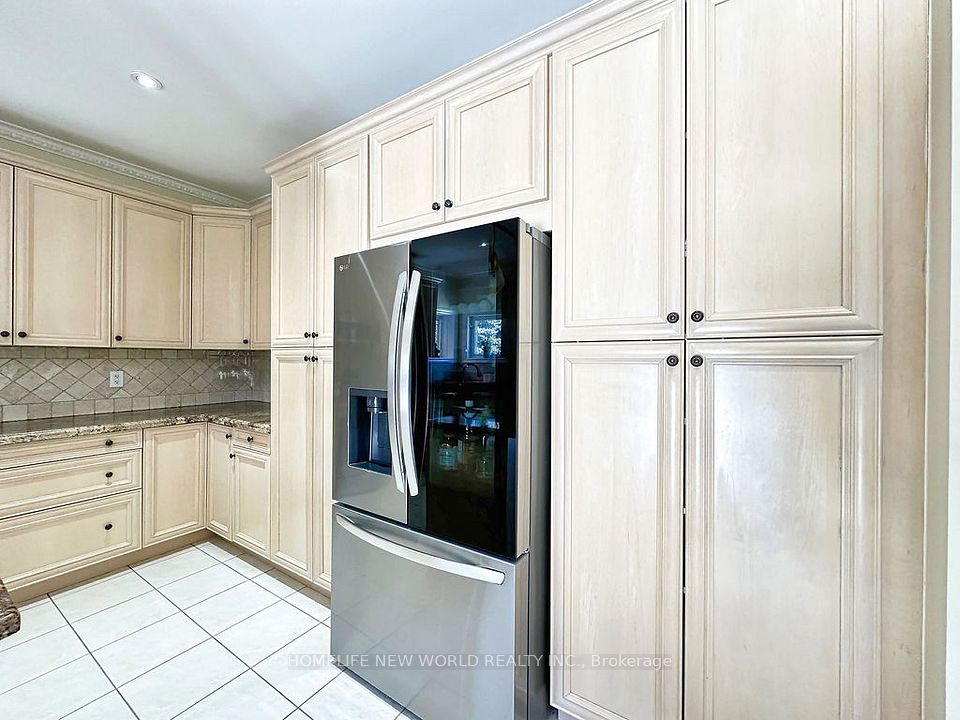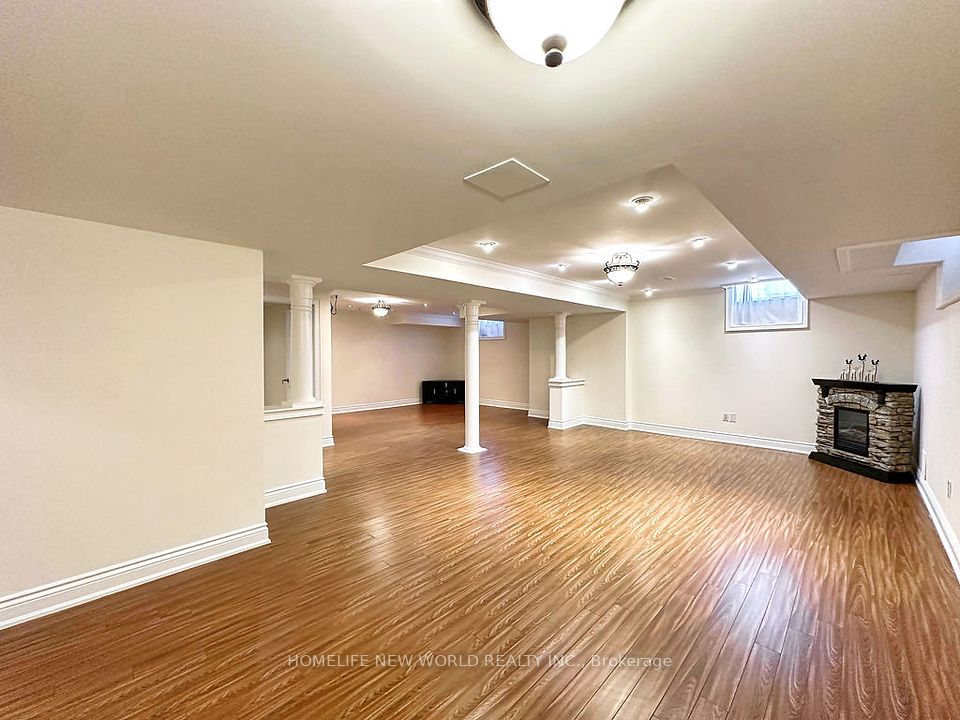79 Chopin Boulevard Vaughan ON L4J 8Y5
Listing ID
#N12021004
Property Type
Detached
Property Style
2-Storey
County
York
Neighborhood
Patterson
Days on website
32
This stunning 4+1 bedroom, 5-bathroom home, offering more than 3,000 sq. ft. of above-ground living space, blends luxury and comfort. Located on a quiet, desirable street in a high-demand neighborhood. The home welcomes you with a grand foyer, leading into a spacious living room with soaring 18-foot ceilings that exude grandeur and warmth. The home has been freshly painted, enhancing its modern appeal. The main floor boasts 9-foot ceilings, pot lights, and hardwood floors throughout, creating a bright and inviting atmosphere. A private office on the main floor provides the ideal space for remote work or study. The custom maple kitchen includes granite countertops and top-of-the-line appliances, all replaced in 2024 and covered with an additional 3-year warranty, ensuring modern efficiency and peace of mind. Upstairs, two bedrooms feature their own ensuite bathrooms, while all four spacious bedrooms include ample closet space for convenience and storage. A second-floor laundry room, equipped with a new front-load washer and dryer, adds convenience to your daily routine. The finished basement offers a large recreation room, cedar sauna, a 3Pc bathroom, and one bedroom, creating the ultimate retreat for relaxation. Step outside into a beautifully landscaped backyard, offering incredible privacy and serene views, perfect for outdoor enjoyment and peaceful moments. The home also features new interlocking from the driveway to the side door and backyard, enhancing both its curb appeal and functionality. Additional features include a central vacuum system for enhanced convenience and elegant custom window coverings that offer both style and privacy. Conveniently located near Thornhill Woods P.S., Stephen Lewis High School, parks, libraries, and major highways (Hwy 7 & 407).
To navigate, press the arrow keys.
List Price:
$ 2080000
Taxes:
$ 8037
Air Conditioning:
Central Air
Approximate Square Footage:
3000-3500
Basement:
Finished
Exterior:
Stone, Stucco (Plaster)
Fireplace Features:
Natural Gas
Foundation Details:
Unknown
Fronting On:
West
Garage Type:
Built-In
Heat Source:
Gas
Heat Type:
Forced Air
Interior Features:
Auto Garage Door Remote, Carpet Free, Central Vacuum, Sauna
Lease:
For Sale
Parking Features:
Available
Roof:
Asphalt Shingle
Sewers:
Sewer

|
Scan this QR code to see this listing online.
Direct link:
https://www.search.durhamregionhomesales.com/listings/direct/3c67ef5c99defd25cd0ec6a4d6bcff72
|
Listed By:
HOMELIFE NEW WORLD REALTY INC.
The data relating to real estate for sale on this website comes in part from the Internet Data Exchange (IDX) program of PropTx.
Information Deemed Reliable But Not Guaranteed Accurate by PropTx.
The information provided herein must only be used by consumers that have a bona fide interest in the purchase, sale, or lease of real estate and may not be used for any commercial purpose or any other purpose.
Last Updated On:Wednesday, April 16, 2025 at 7:58 AM























































