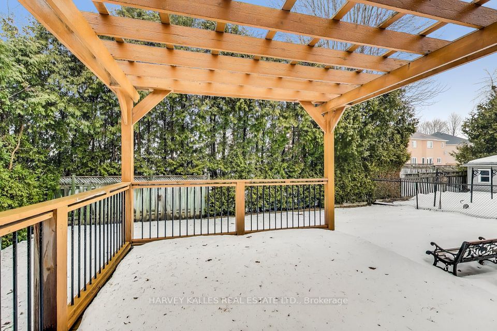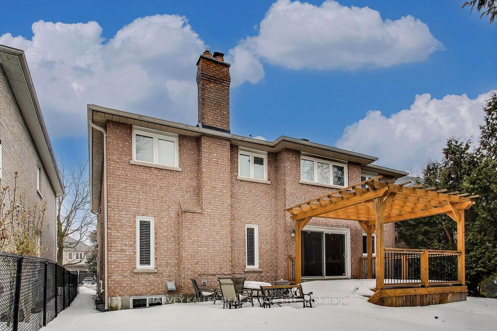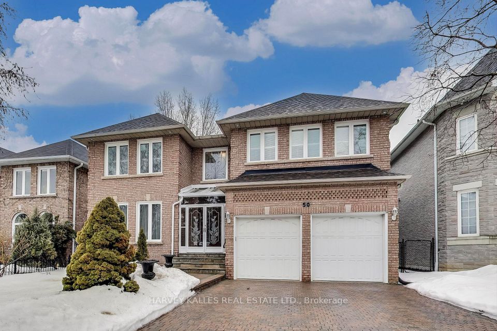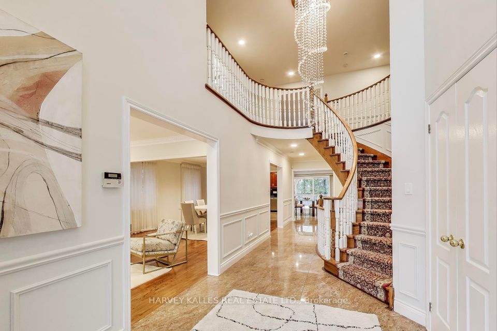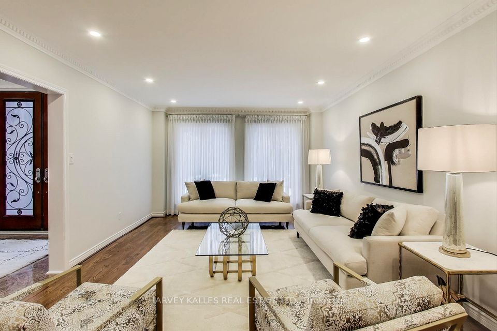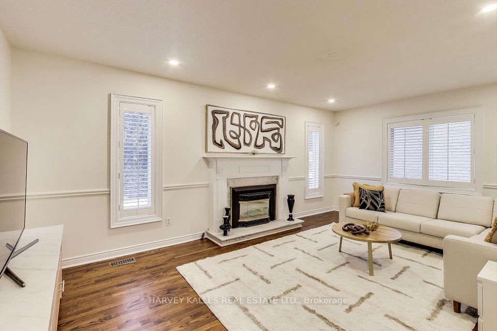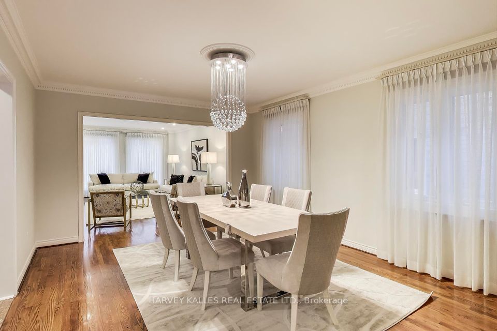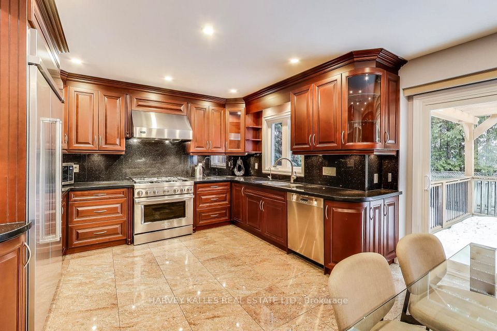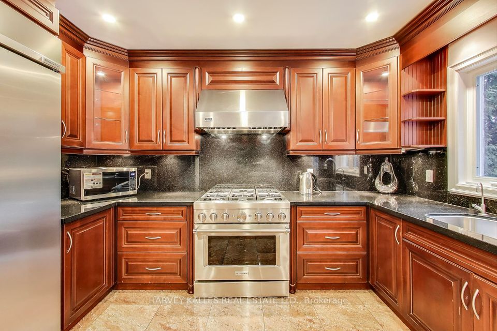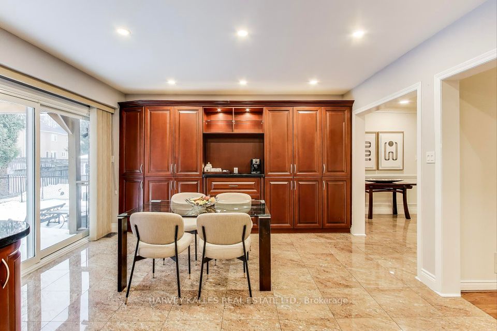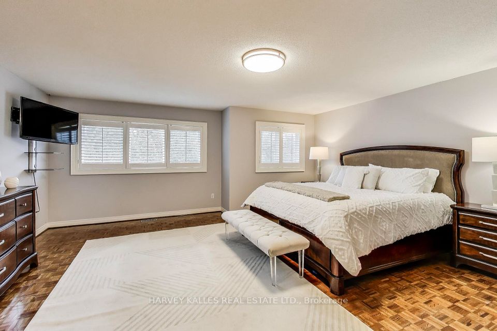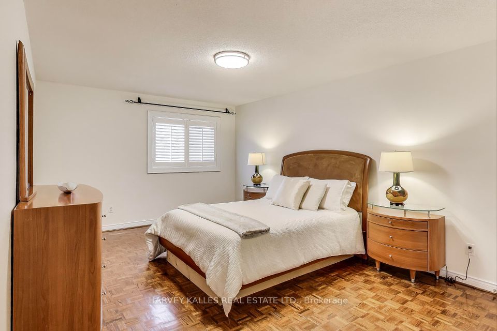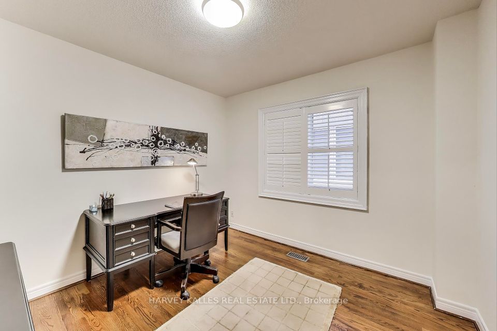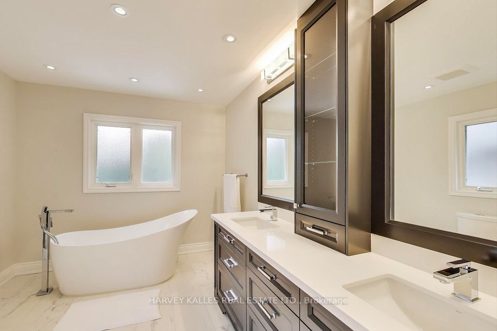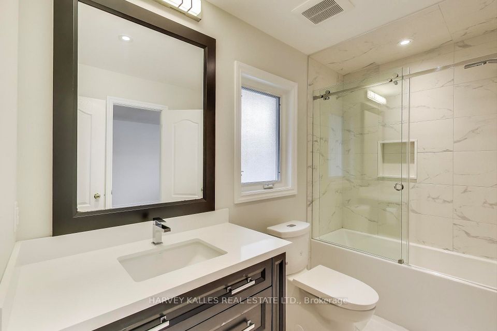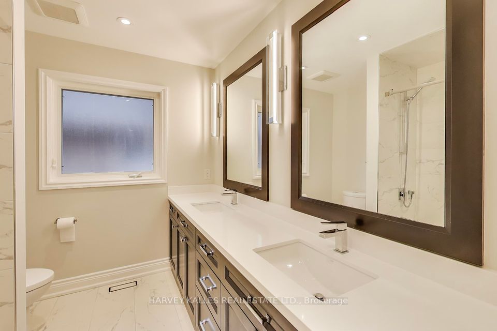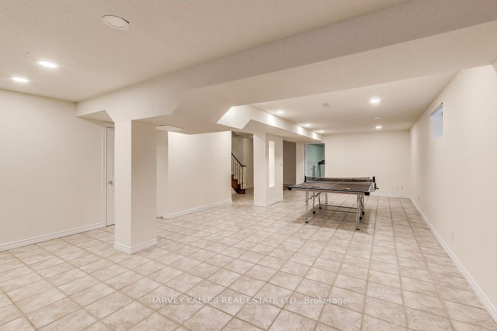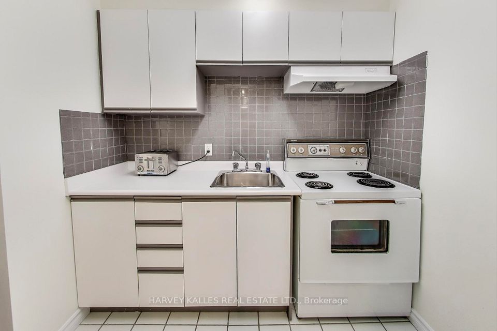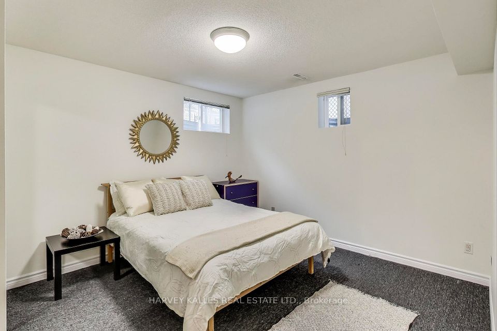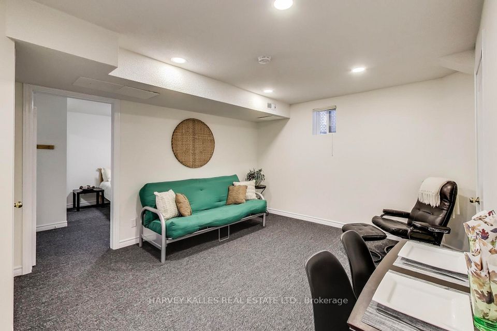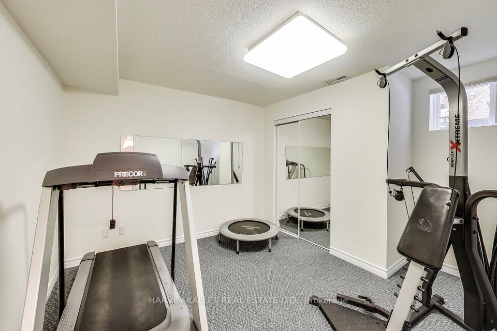50 King High Drive Vaughan ON L4J 3N4
Listing ID
#N12010519
Property Type
Detached
Property Style
2-Storey
County
York
Neighborhood
Beverley Glen
Days on website
40
Welcome to 50 King High Drive, a luxurious two-storey detached home nestled in the prestigious Thornhill enclaveof Beverley Glen. This executive family residence, brimming with elegance and warmth, offers an exceptional livingexperience with its 5 +1 bedrooms and 6 bathrooms, including a self-contained apartment on the lower level.Step through the majestic entrance and be greeted by an open-to-above foyer that seamlessly flows into theexpansive living and dining areas, perfect for grand entertaining and cherished family moments. The heart of thehome features a large family room, where the crackling fireplace sets a cosy ambiance for relaxation.Indulge in culinary delights in the custom kitchen, boasting rich wood cabinetry and premium stainless-steelappliances. The combined breakfast area opens to a large deck adorned with a charming pergola, inviting you tosavour al fresco dining amidst the gentle breeze. Retreat to the opulent primary suite, a sanctuary with a custom-renovated bathroom and a spacious walk-in closet.The second level is completed by four additional well-appointed bedrooms, two with their own renovatedsemi-ensuite bathroom. The lower level of this magnificent home features a large recreation area, a bathroom, and a bedroom/gym, perfectfor hosting guests or accommodating live-in assistance. Moreover, a separate self-contained apartment with its ownbedroom provides a versatile space for extended family or an opportunity to offset mortgage costs through rentalincome. Located just minutes away from top schools, including Westmount CI, lush parks, places of worship, shopping,entertainment, and the Promenade Mall. With close proximity to public transportation and major highways, the bestof Thornhill is at your fingertips.
To navigate, press the arrow keys.
List Price:
$ 2195000
Taxes:
$ 10543
Air Conditioning:
Central Air
Basement:
Apartment, Separate Entrance
Exterior:
Brick
Exterior Features:
Deck, Patio
Fireplace Features:
Family Room
Foundation Details:
Not Applicable
Fronting On:
North
Garage Type:
Built-In
Heat Source:
Gas
Heat Type:
Forced Air
Interior Features:
Auto Garage Door Remote, Built-In Oven, Central Vacuum, In-Law Suite
Lease:
For Sale
Lot Shape:
Irregular
Parking Features:
Private Double
Property Features/ Area Influences:
Park, Place Of Worship, Public Transit, School, School Bus Route
Roof:
Not Applicable
Sewers:
Sewer
Sprinklers:
Alarm System, Carbon Monoxide Detectors, Monitored, Smoke Detector

|
Scan this QR code to see this listing online.
Direct link:
https://www.search.durhamregionhomesales.com/listings/direct/8dedfc3433e54bef4f3586e51900ee07
|
Listed By:
HARVEY KALLES REAL ESTATE LTD.
The data relating to real estate for sale on this website comes in part from the Internet Data Exchange (IDX) program of PropTx.
Information Deemed Reliable But Not Guaranteed Accurate by PropTx.
The information provided herein must only be used by consumers that have a bona fide interest in the purchase, sale, or lease of real estate and may not be used for any commercial purpose or any other purpose.
Last Updated On:Friday, April 18, 2025 at 2:06 PM
