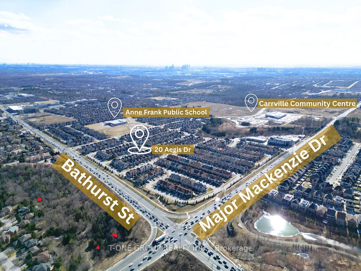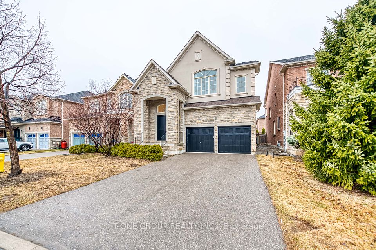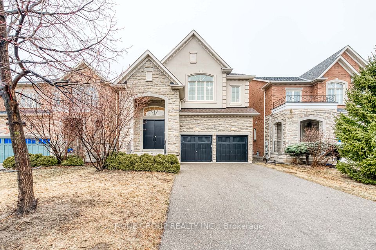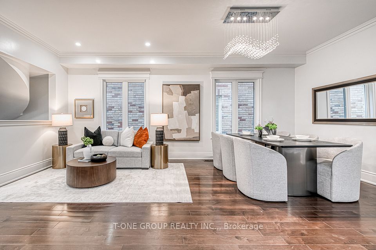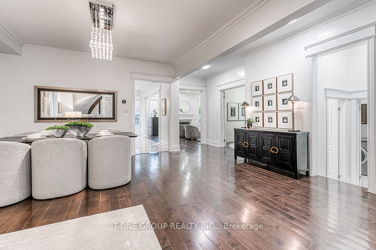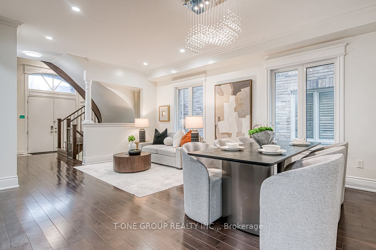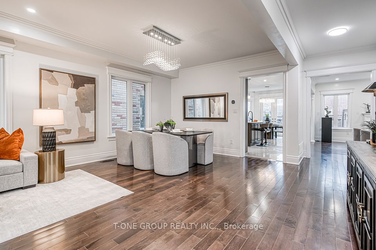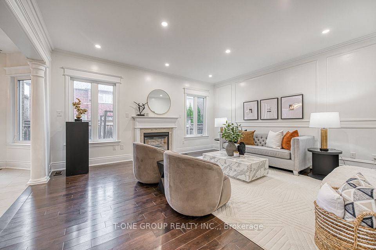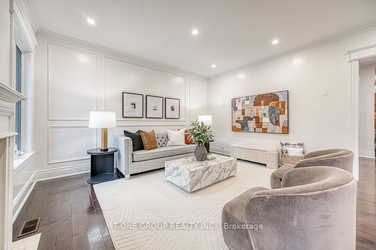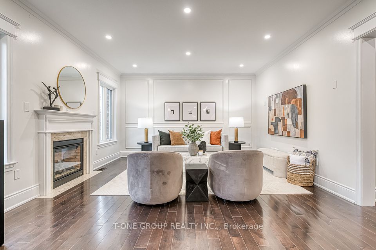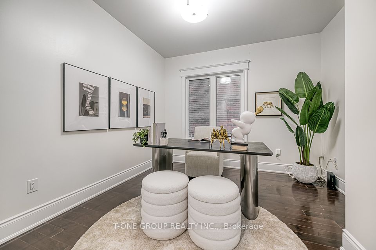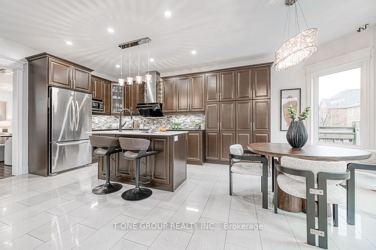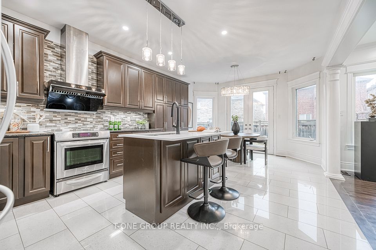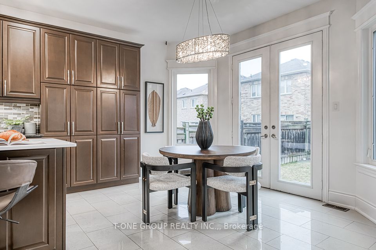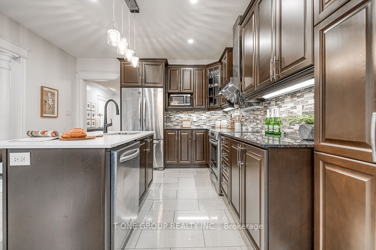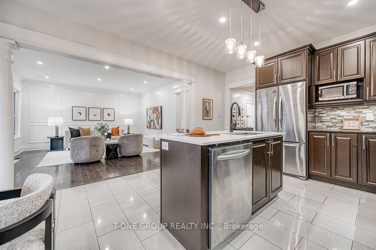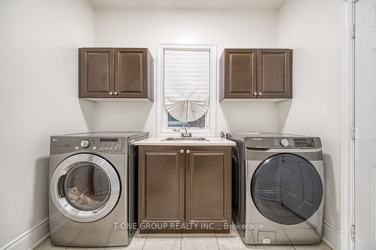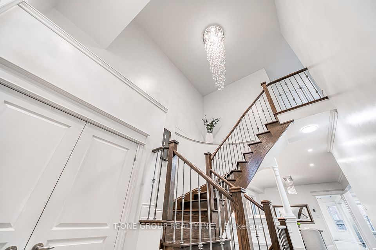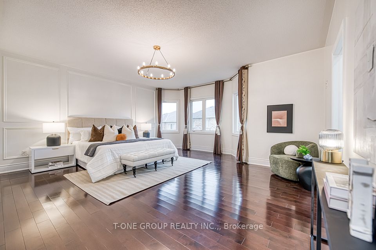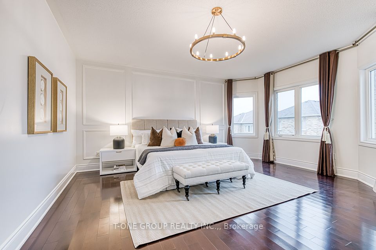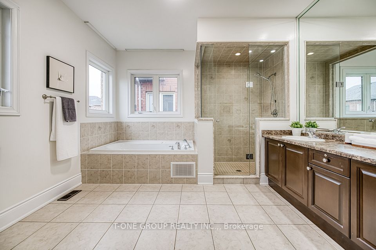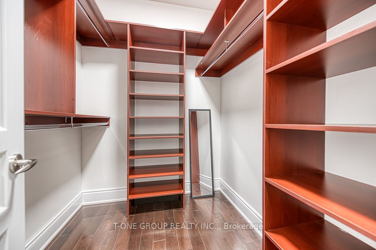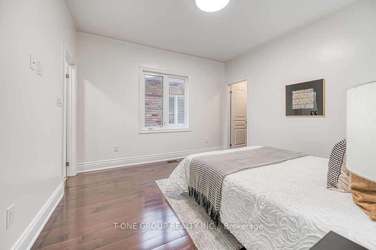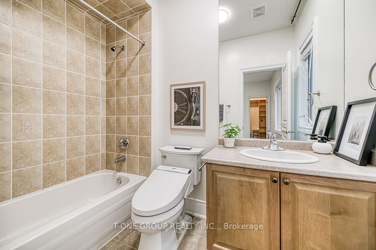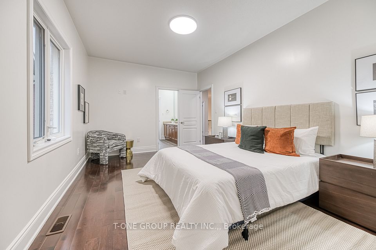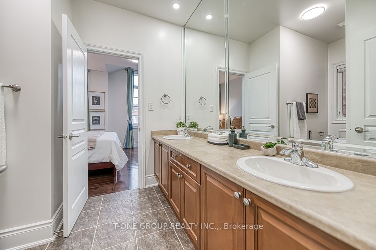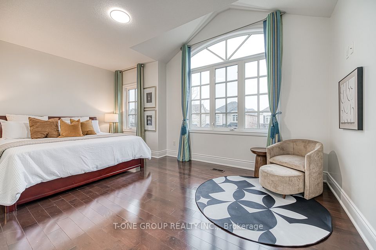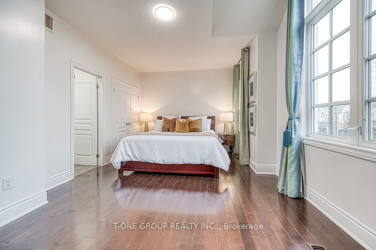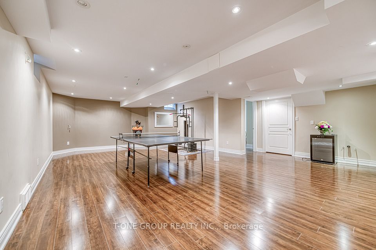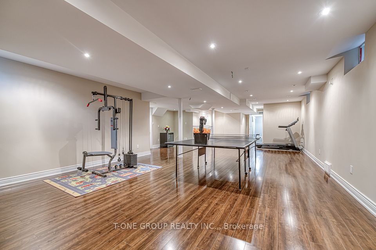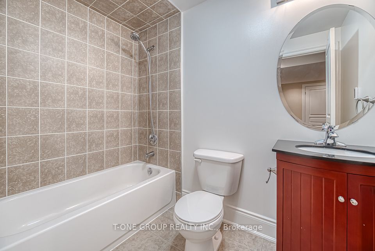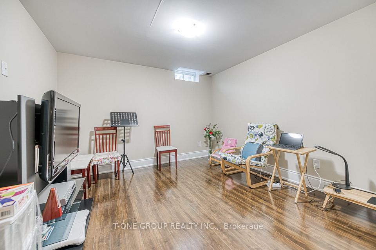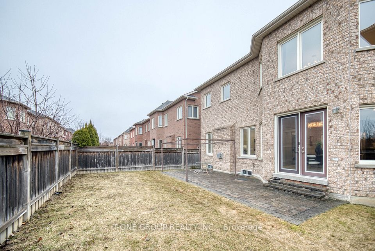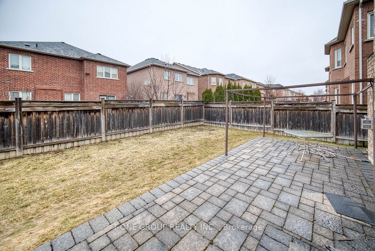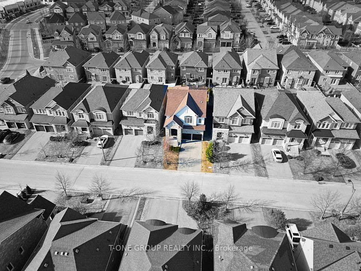20 Aegis Drive Vaughan ON L6A 4M5
Listing ID
#N12048164
Property Type
Detached
Property Style
2-Storey
County
York
Neighborhood
Patterson
Days on website
24
This exceptional detached home at 20 Aegis Dr is located in the highly sought-after Patterson neighbourhood, offering a perfect blend of luxury, comfort, and convenience. The impressive 20-foot soaring foyer sets a dramatic and inviting tone upon entry. SPACIOUS LIVING. Featuring 9-foot ceilings on both the main and second floors, the home offers 3261 sqft above grade and an additional 1545 sqft in the fully finished basement, providing ample space for family living and entertaining . INTERIOR FEATURES. The current owner has invested significantly in upgrades, including a finished basement with a full bath, rough-ins for home theatre audio and a mini bar, a high-efficiency kitchen range hood, washing machine, heat pump, hardwood flooring, new pot lights, new light fixtures, a new kitchen island countertop, and a fresh coat of paint. The second floor features four spacious bedrooms, including a primary bedroom with his and her walk-in closets. The main floor includes a dedicated office space, perfect for remote work. OUTSTANDING CURB APPEAL. Set on a meticulously landscaped, sidewalk-free lot, the home offers a peaceful, serene environment on a quiet street. The spacious driveway accommodates up to 4 cars, ensuring ample parking. PRIME LOCATION. Just 5 minutes on foot from Anne Frank Public School , 2 minutes drive to new Carrville Community Centre and 7 minutes by car to Maple GO Station, this home offers easy access to schools, shopping, and commuting. It also falls within the catchment area of the top-ranking St. Theresa of Lisieux Catholic High School, St. Robert CHS (IB program), and Alexander Mackenzie HS (IB Program).With easy access to Bathurst St and Major Mackenzie Drive, public transportation is just a short walk away, offering even more convenience. QUALITY CRAFTSMANSHIP Built by Acorn, a renowned builder known for exceptional craftsmanship and attention to detail, this home promises long-lasting quality and value.
To navigate, press the arrow keys.
List Price:
$ 2178000
Taxes:
$ 8366
Air Conditioning:
Central Air
Approximate Age:
6-15
Approximate Square Footage:
3000-3500
Basement:
Finished
Exterior:
Stone, Stucco (Plaster)
Foundation Details:
Concrete
Fronting On:
North
Garage Type:
Attached
Heat Source:
Gas
Heat Type:
Forced Air
Interior Features:
Ventilation System
Lease:
For Sale
Parking Features:
Private
Roof:
Asphalt Shingle
Sewers:
Sewer

|
Scan this QR code to see this listing online.
Direct link:
https://www.search.durhamregionhomesales.com/listings/direct/49ad44c900989a3b77dad37ea6481fcf
|
Listed By:
T-ONE GROUP REALTY INC.,
The data relating to real estate for sale on this website comes in part from the Internet Data Exchange (IDX) program of PropTx.
Information Deemed Reliable But Not Guaranteed Accurate by PropTx.
The information provided herein must only be used by consumers that have a bona fide interest in the purchase, sale, or lease of real estate and may not be used for any commercial purpose or any other purpose.
Last Updated On:Sunday, April 20, 2025 at 2:06 PM
