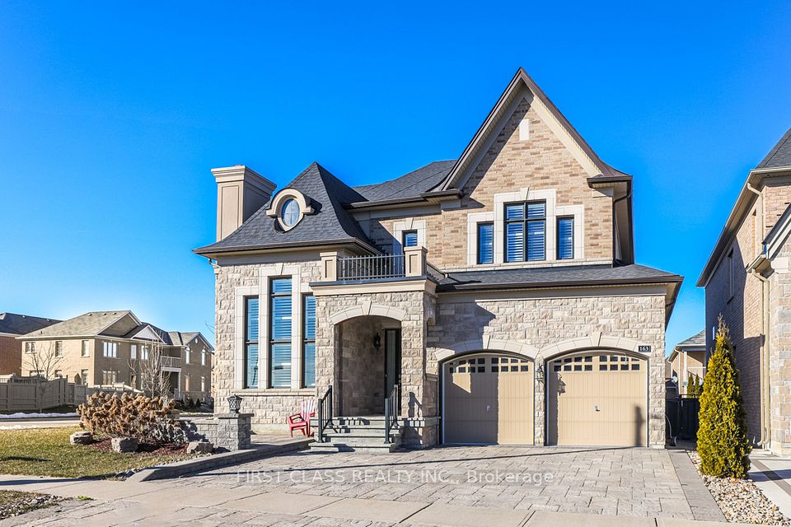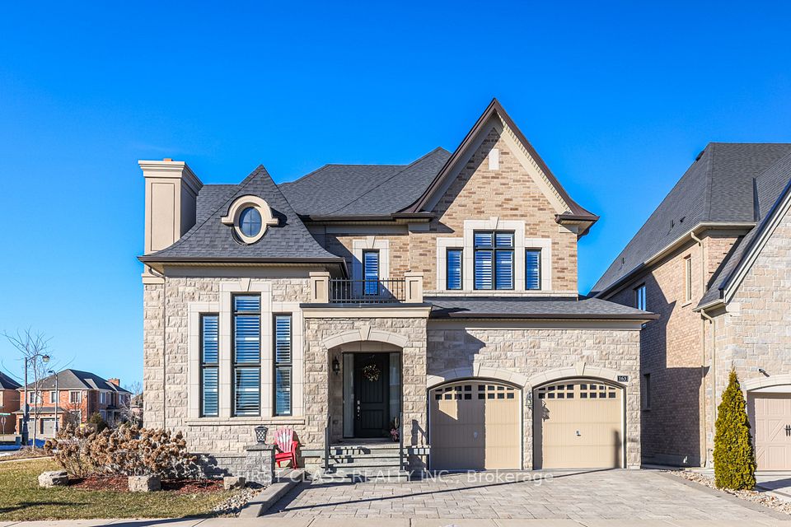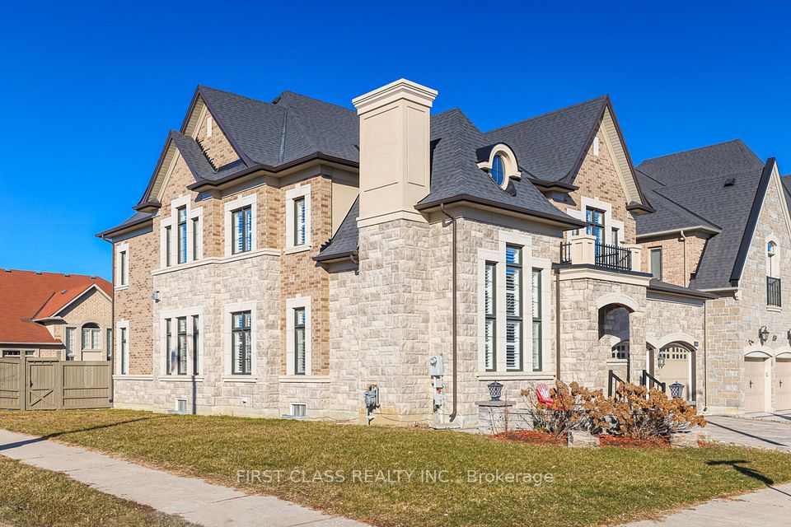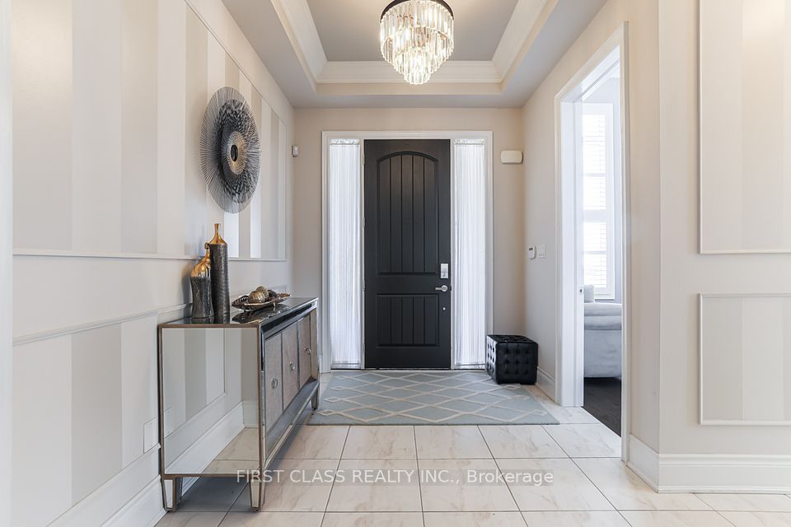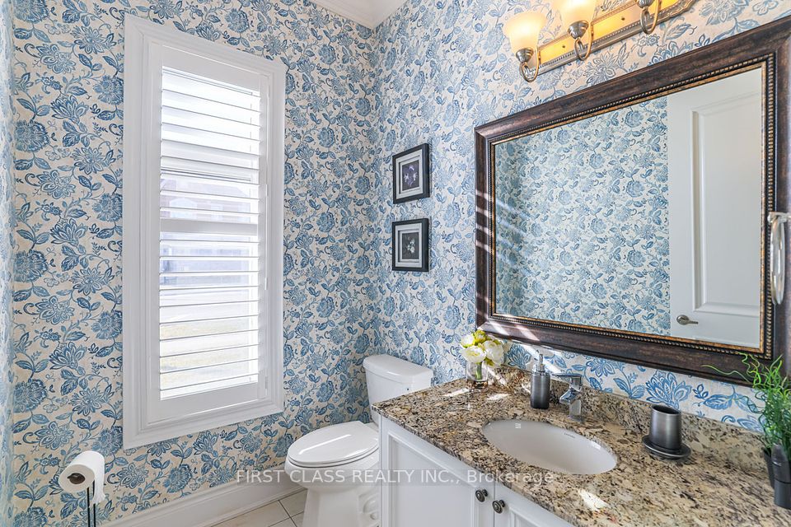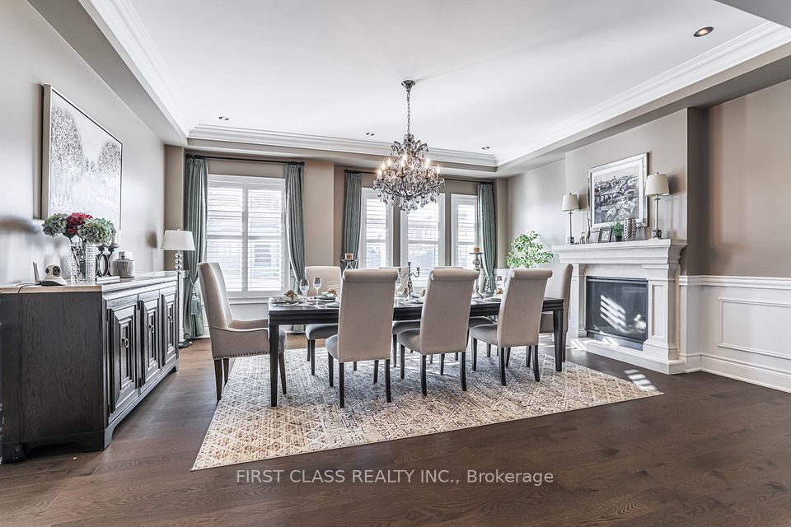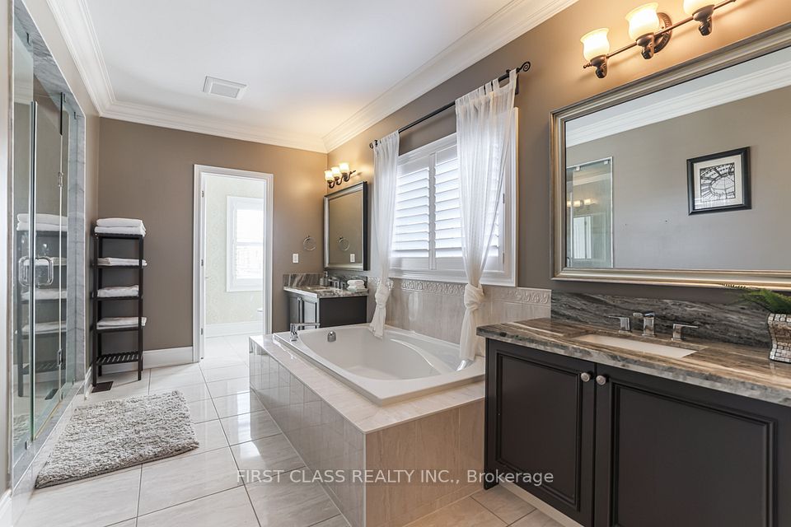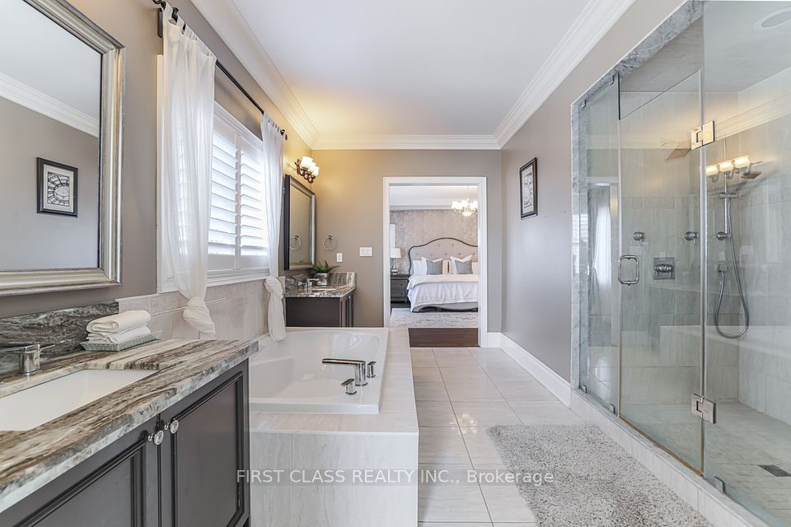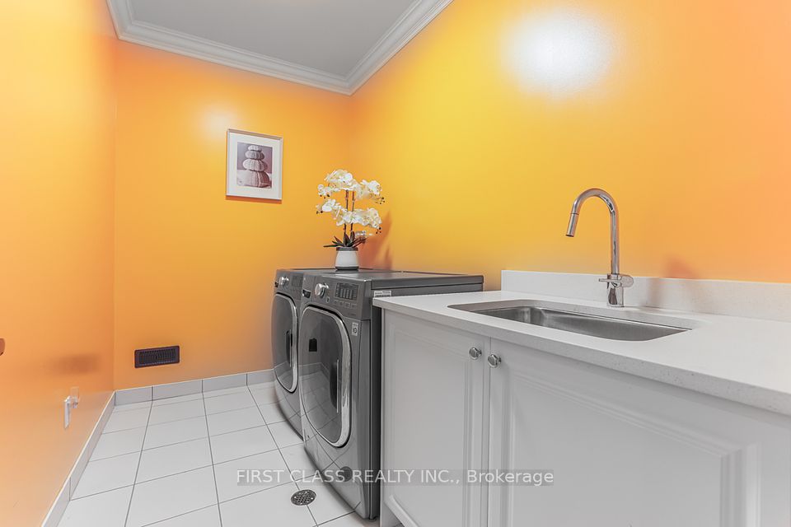163 Abner Miles Drive Vaughan ON L6A 4X4
Listing ID
#N12088528
Property Type
Detached
Property Style
2-Storey
County
York
Neighborhood
Patterson
Days on website
18
Magnificent detached house nestled on premium corner lot in the prestigious Upper Thornhill Estate. 50ft wide model built by Regal Crest w/4 large ensuite bedrooms & 3 car Tandem garage. Stone facades & black windows stand for a beacon of luxury and refinement. 10' ceiling main flr. 9' ceiling 2nd flr & basement. Hardwood floor throughout. Crown moulding & pot lights. Sun-soaked office w/soaring high ceiling. 2 way gas fireplace between dining room & family room. Modern white Full Height Kitchen cabinets. High end appliances & Large centre island. Stone countertop & Backsplash. Finished basement w/huge rec room & extra bedroom. Close to go stations, hospitals, schools, parks, & grocery stores. **EXTRAS** All Existing Light Fixtures. All Existing Window Coverings. High end built-in Stainless Steel Fridge, Microwave Oven, Gas Cook Top, Dishwasher & range hood. Washer & Dryer. Custom Backsplash. Gas furnace. Air conditioner. Central Vacuum.
To navigate, press the arrow keys.
List Price:
$ 2280000
Taxes:
$ 10008
Acreage:
< .50
Air Conditioning:
Central Air
Approximate Square Footage:
3500-5000
Basement:
Finished
Exterior:
Brick, Stone
Fireplace Features:
Family Room
Foundation Details:
Concrete
Fronting On:
North
Garage Type:
Built-In
Heat Source:
Gas
Heat Type:
Forced Air
Interior Features:
Central Vacuum
Lease:
For Sale
Lot Features:
Irregular Lot
Parking Features:
Private
Property Features/ Area Influences:
Fenced Yard, Park, Public Transit, Rolling, School
Roof:
Asphalt Shingle
Sewers:
Sewer
View:
Clear

|
Scan this QR code to see this listing online.
Direct link:
https://www.search.durhamregionhomesales.com/listings/direct/48b77759f2e858096ae991654f0566cc
|
Listed By:
FIRST CLASS REALTY INC.
The data relating to real estate for sale on this website comes in part from the Internet Data Exchange (IDX) program of PropTx.
Information Deemed Reliable But Not Guaranteed Accurate by PropTx.
The information provided herein must only be used by consumers that have a bona fide interest in the purchase, sale, or lease of real estate and may not be used for any commercial purpose or any other purpose.
Last Updated On:Sunday, May 4, 2025 at 2:05 PM


