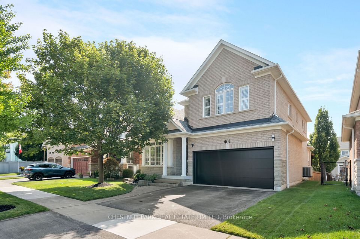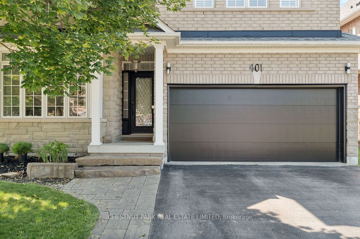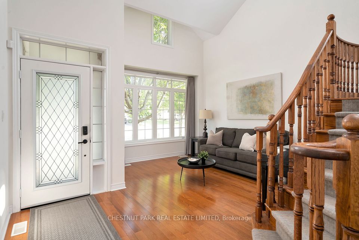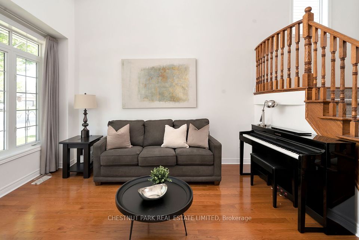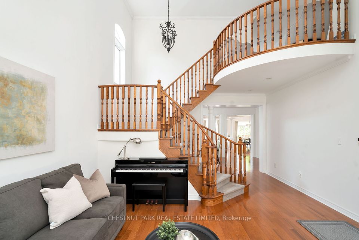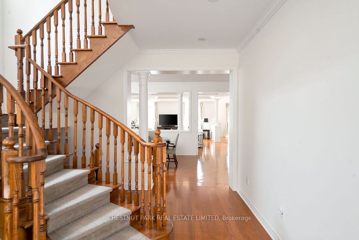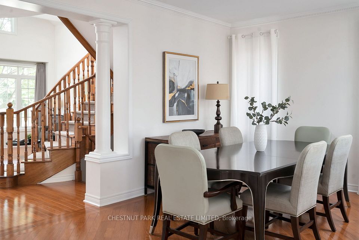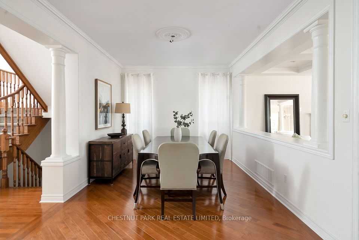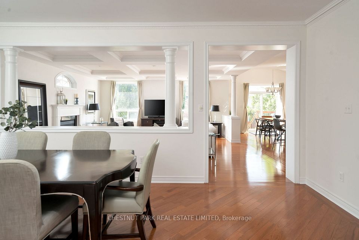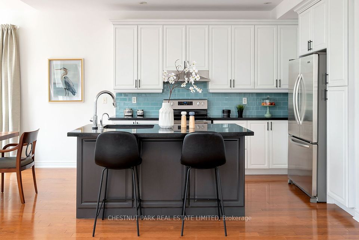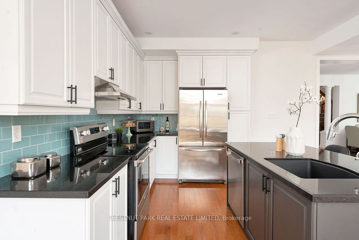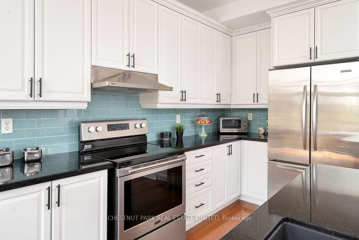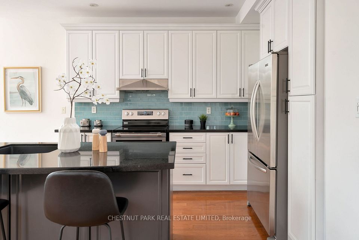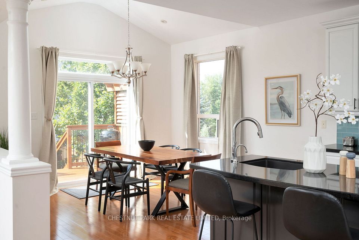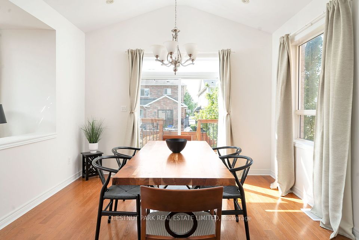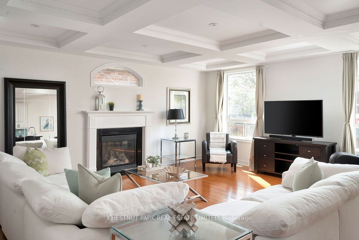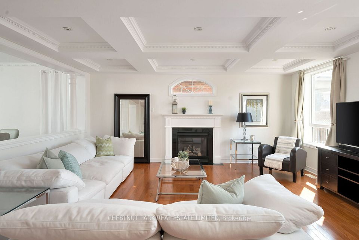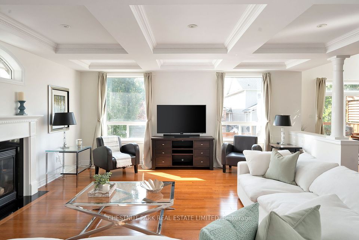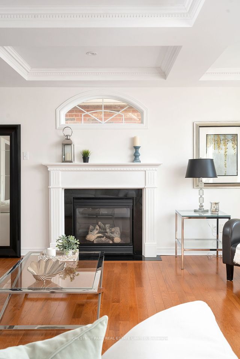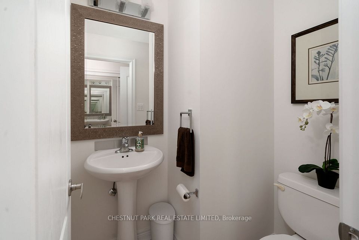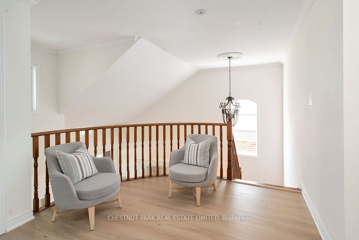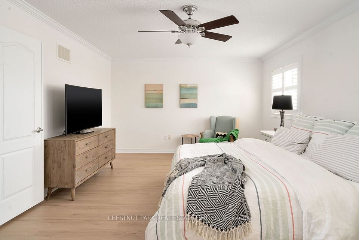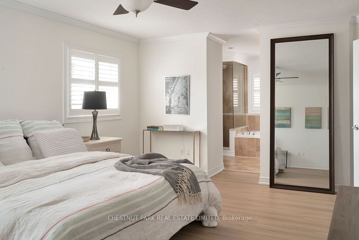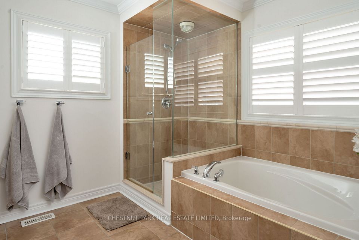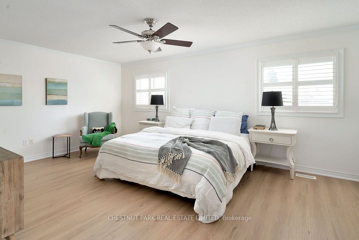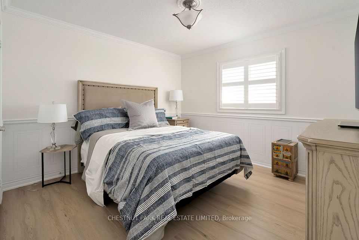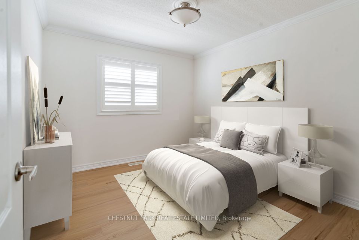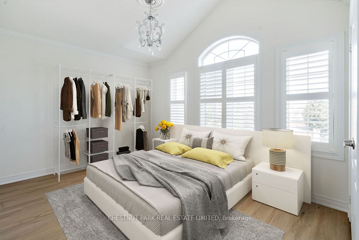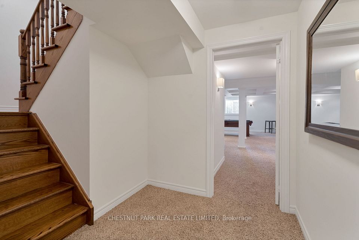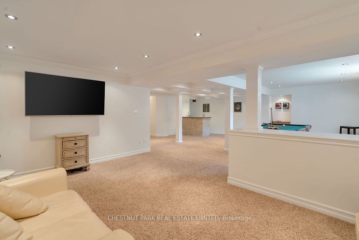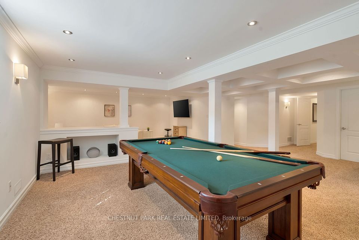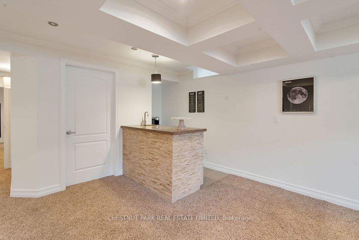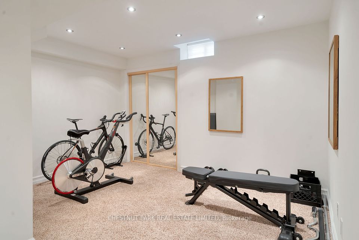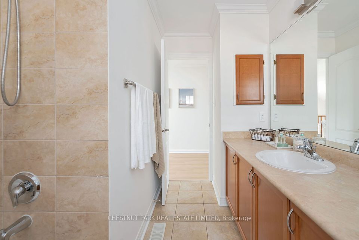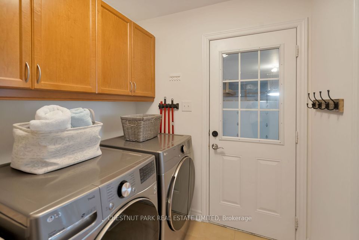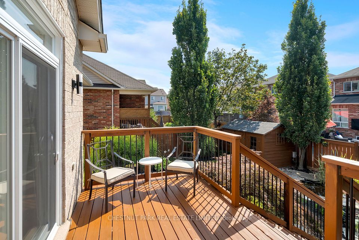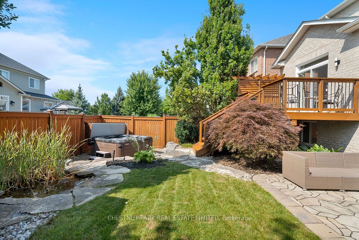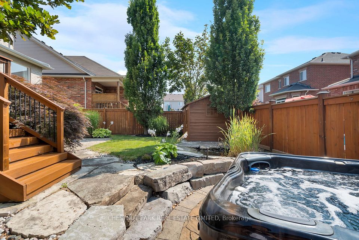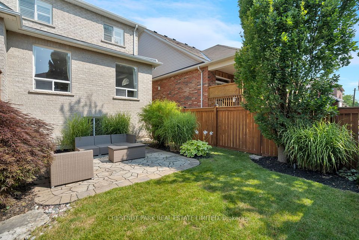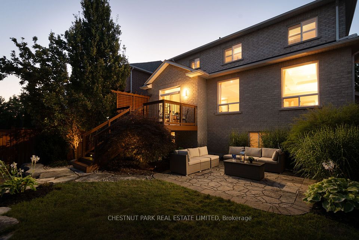401 Carnwith Drive E Whitby ON L1M 0A8
Listing ID
#E11905408
Property Type
Detached
Property Style
2-Storey
County
Durham
Neighborhood
Brooklin
Days on website
9
Gorgeous 4 + 1 Bedroom Family Home In Beautiful Brooklin Offering Wonderful Flow Perfect For Family Time & Entertaining. Walk In The Front Door To A Spacious Open Concept Foyer & Formal Living Room Featuring A Breathtaking 2 Storey Vaulted Ceiling That Welcomes You Into This Impressive Main Floor Plan. Large Eat-In Chefs Kitchen With Stainless Steel Appliances, Centre Island, Granite Countertops & Custom Cabinetry Overlooks A Large Family Room That Features Coffered Ceilings & A Built-In Gas Fireplace Plus A Formal Dining Room & Main Floor Laundry. Hardwood Floors Throughout With Crown Moulding & Pot Lights Plus A Walkout To A Professionally Landscaped Backyard Oasis Featuring A Deck, Hot Tub, Stone Interlock Patio, Sprinkler System & Small Pond. Upstairs You'll Find Four Generous Sized Bedrooms, Including The King-Sized Primary Suite Featuring A Gorgeous 5 Piece Ensuite Bath & Large Walk-In Closet. The Lower Level Of This Home Is Fully Finished Offering Incredible Recreation Space & 5th Bedroom With Beautiful Broadloom, A Wet Bar With Granite Counters & Pot Lights That Make The Space Feel Warm & Inviting. 2 Car Garage Parking Plus Large Driveway.
List Price:
$ 1349900
Taxes:
$ 7969
Acreage:
< .50
Air Conditioning:
Central Air
Basement:
Finished, Full
Exterior:
Brick
Foundation Details:
Concrete
Fronting On:
South
Garage Type:
Attached
Heat Source:
Gas
Heat Type:
Forced Air
Interior Features:
Other
Lease:
For Sale
Other Structures:
Garden Shed
Parking Features:
Private Double
Property Features/ Area Influences:
Fenced Yard, Golf, Park, Public Transit, River/Stream, School
Roof:
Asphalt Shingle
Sewers:
Sewer

|
Scan this QR code to see this listing online.
Direct link:
https://www.search.durhamregionhomesales.com/listings/direct/121a36fb89821f86c7876f61f8d83157
|
Listed By:
CHESTNUT PARK REAL ESTATE LIMITED
The data relating to real estate for sale on this website comes in part from the Internet Data Exchange (IDX) program of PropTx.
Information Deemed Reliable But Not Guaranteed Accurate by PropTx.
The information provided herein must only be used by consumers that have a bona fide interest in the purchase, sale, or lease of real estate and may not be used for any commercial purpose or any other purpose.
Last Updated On:Sunday, January 12, 2025 7:20 AM
