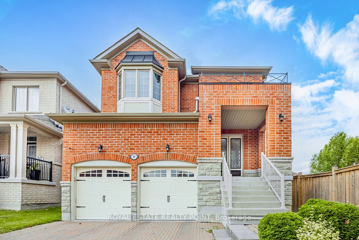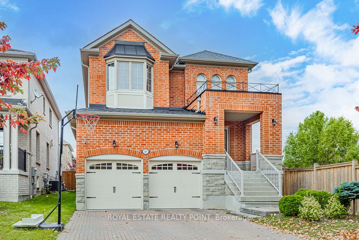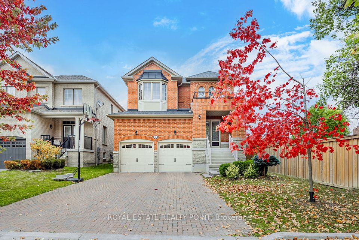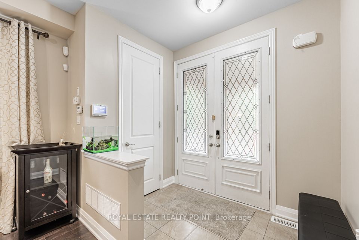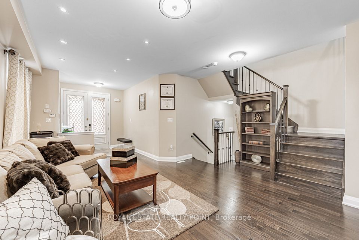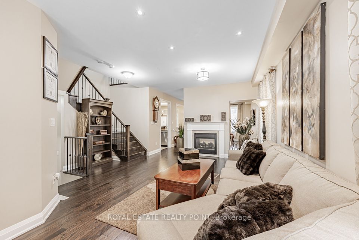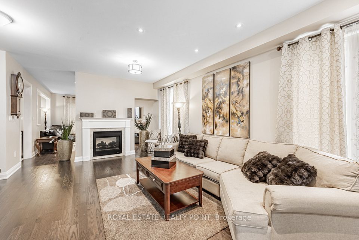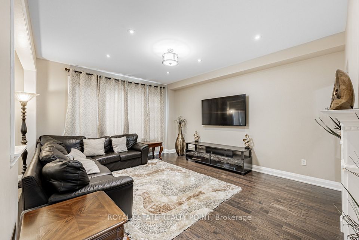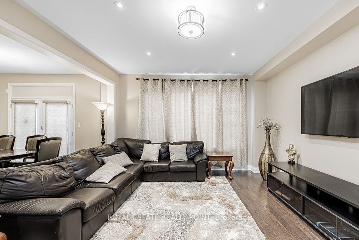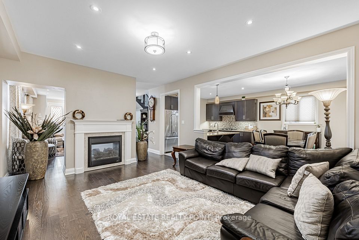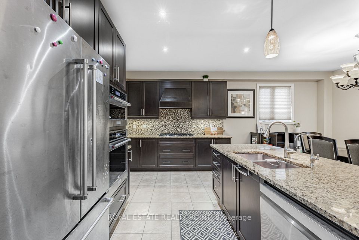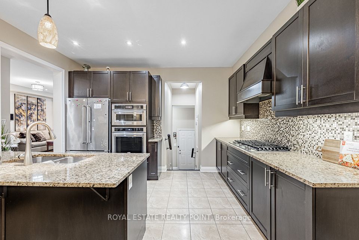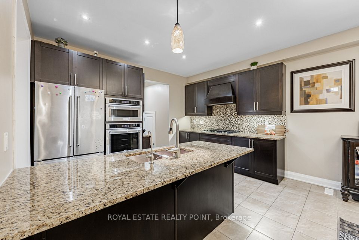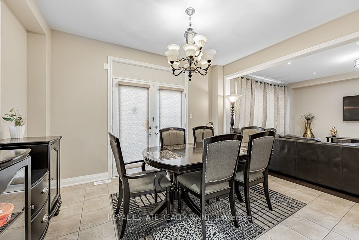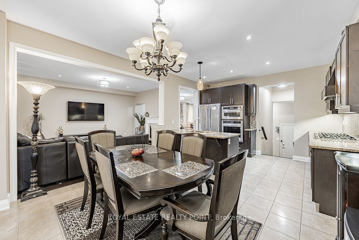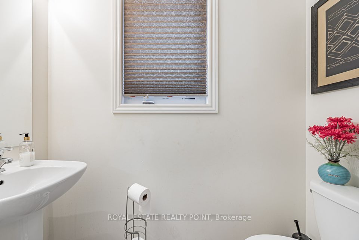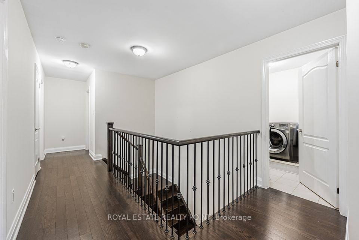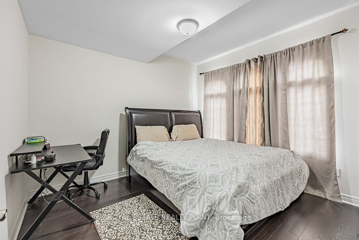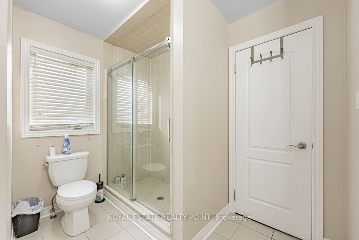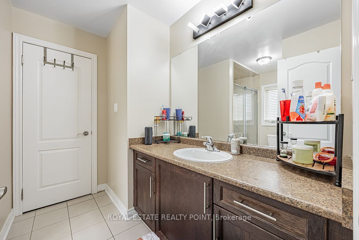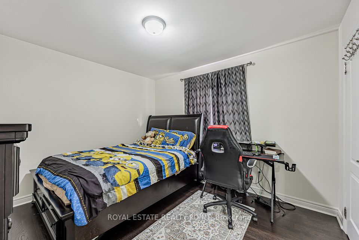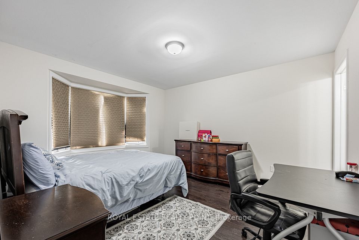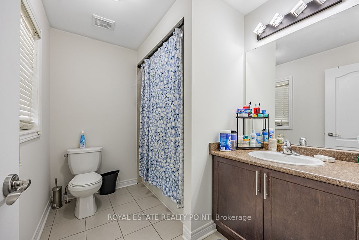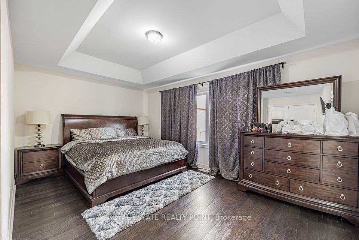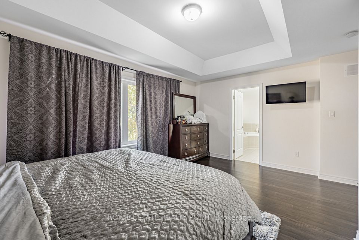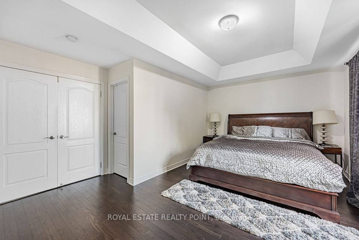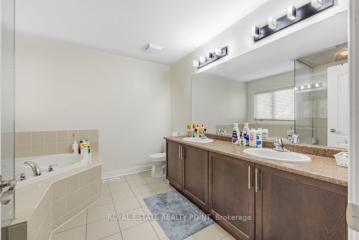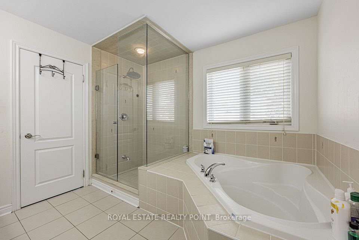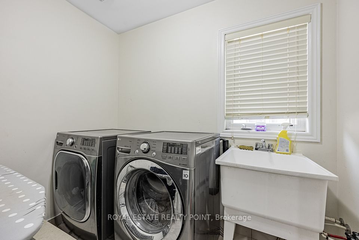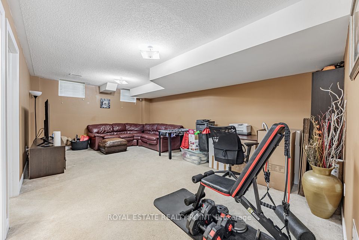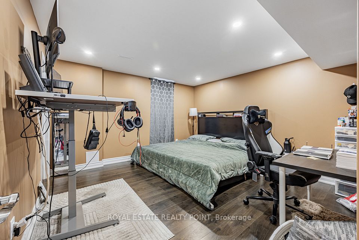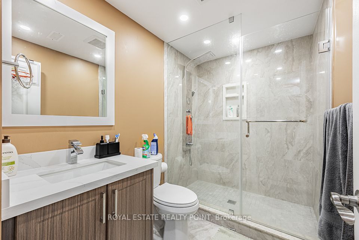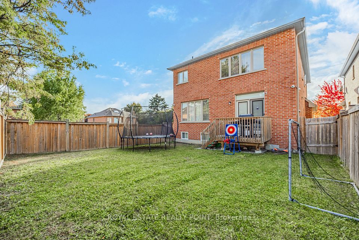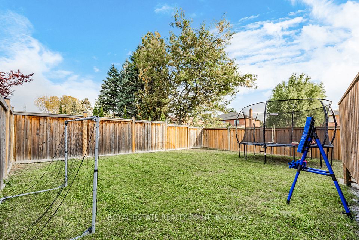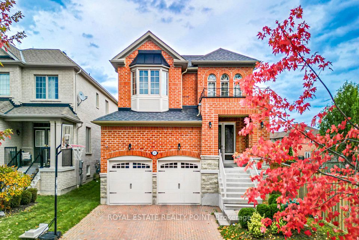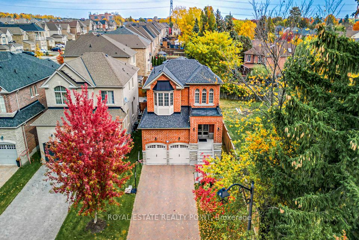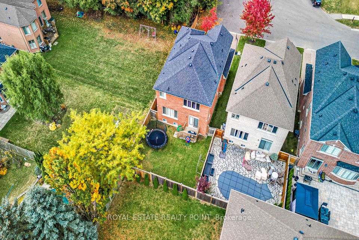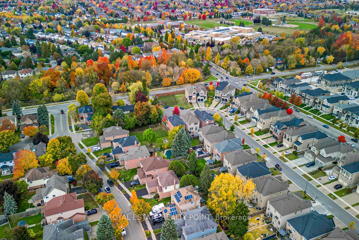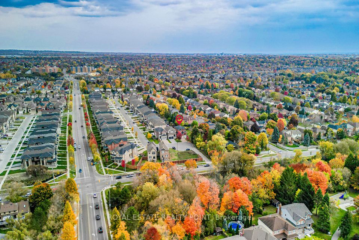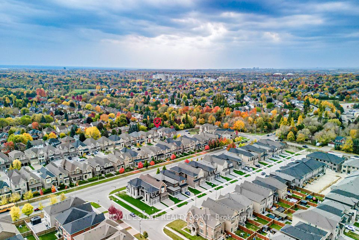69 Braebrook Drive Whitby ON L1R 0M9
Listing ID
#E9510225
Property Type
Detached
Property Style
2-Storey
County
Durham
Neighborhood
Rolling Acres
Days on website
81
Pride of home ownership at its finest! Welcome to 69 Braebrook Drive in Whitby-ON. A modern design detached home in Whitby's Prestigious Lytton Park Community. Great Layout Brings Abundant Natural Light, 4 Bedroom and 4 Washrooms with an extra bedroom and 3-piece washroom in the basement. Thousands of $$$ on upgrades including, Exclusive Brick and stone house, Interlock driveway and walkway, 8' Front Entrance Door, Engineered Floor joints, Energy efficient casement windows, 2-sided Gas fireplace, Granite kitchen countertops including under-mount sink, Wall Oven/Mic, Custom Crafted Kitchen Cabinets. Stained Pre-Finished Hardwood throughout the house and Stained Oak Stairs with Wrought Iron Pickets. The spacious Primary bedroom offers a serene retreat, with a frameless glass shower and a relaxing soaker tub in the en-suite. Bedrooms 2 & 3 have a connecting bathroom; perfect for families! The 4th bedroom comes with its full ensuite bath. The convenience of a second-floor laundry room adds to the home's practicality. The finished basement, with a three-piece washroom and expansive entertainment space, offers endless possibilities for customization to suit your lifestyle. This home is also close to all amenities, including schools, plazas, hospitals, Hwy, and parks. It provides the ideal blend of comfort, style, and convenience, making it a perfect choice for your family's enjoyment.
List Price:
$ 1299000
Taxes:
$ 8714
Air Conditioning:
Central Air
Approximate Age:
6-15
Approximate Square Footage:
2500-3000
Basement:
Finished
Exterior:
Brick, Concrete
Exterior Features:
Landscaped, Privacy
Fireplace Features:
Family Room, Natural Gas
Foundation Details:
Brick, Concrete, Poured Concrete
Fronting On:
West
Garage Type:
Attached
Heat Source:
Gas
Heat Type:
Forced Air
Interior Features:
Auto Garage Door Remote, Built-In Oven, ERV/HRV, Ventilation System, Water Heater
Parking Features:
Private Double
Property Features/ Area Influences:
Cul de Sac/Dead End, Greenbelt/Conservation, Public Transit, School, School Bus Route
Roof:
Shingles
Sewers:
Sewer
Sprinklers:
Alarm System, Carbon Monoxide Detectors, Smoke Detector
View:
Park/Greenbelt, Trees/Woods

|
Scan this QR code to see this listing online.
Direct link:
https://www.search.durhamregionhomesales.com/listings/direct/04f5733d4114ef17c6aa1166c3d74ef4
|
Listed By:
ROYAL ESTATE REALTY POINT
The data relating to real estate for sale on this website comes in part from the Internet Data Exchange (IDX) program of PropTx.
Information Deemed Reliable But Not Guaranteed Accurate by PropTx.
The information provided herein must only be used by consumers that have a bona fide interest in the purchase, sale, or lease of real estate and may not be used for any commercial purpose or any other purpose.
Last Updated On:Sunday, January 12, 2025 8:06 PM
