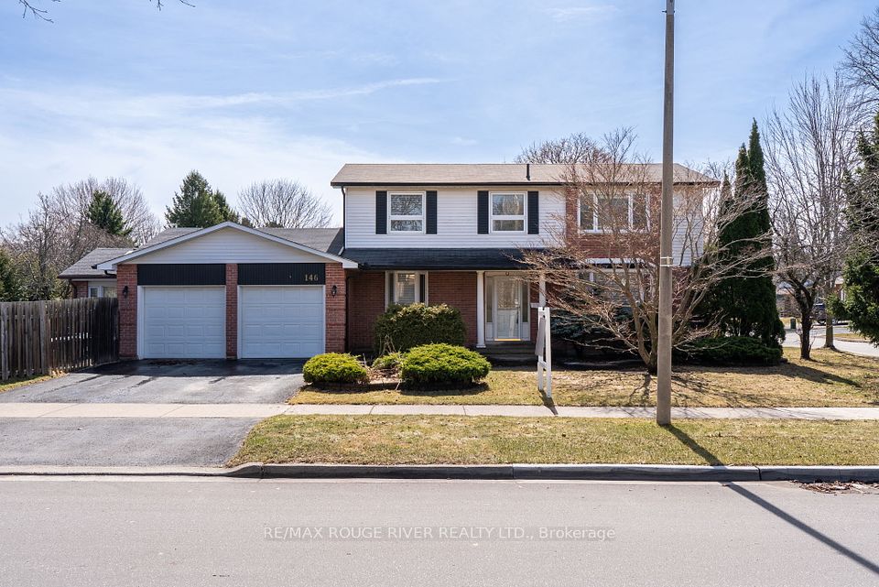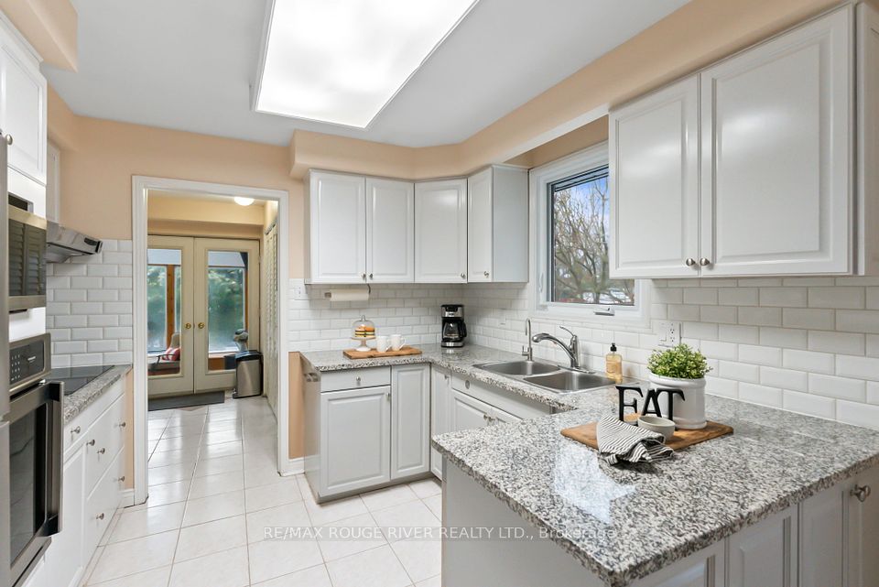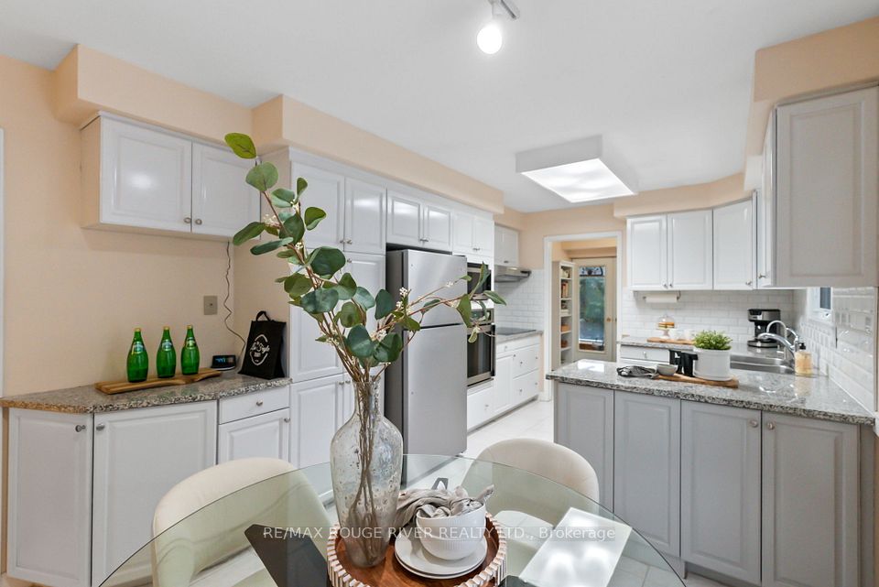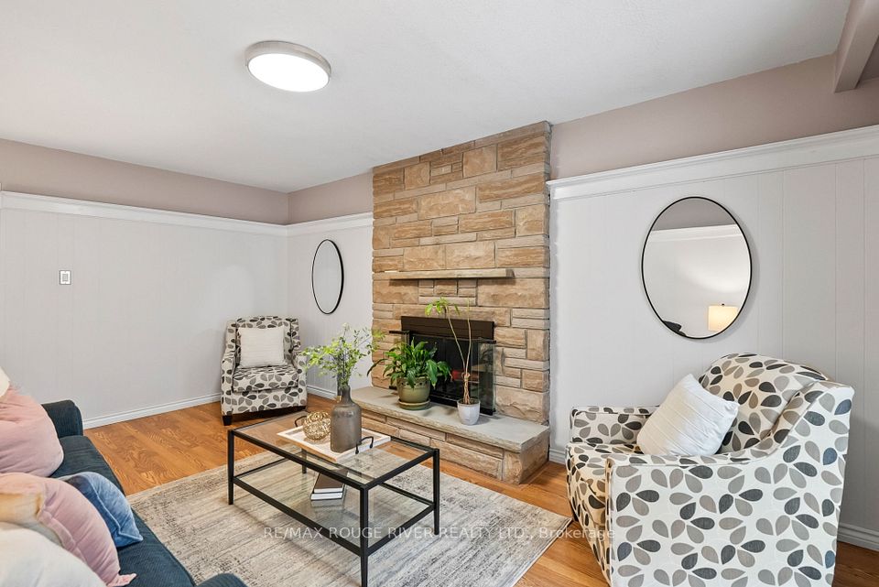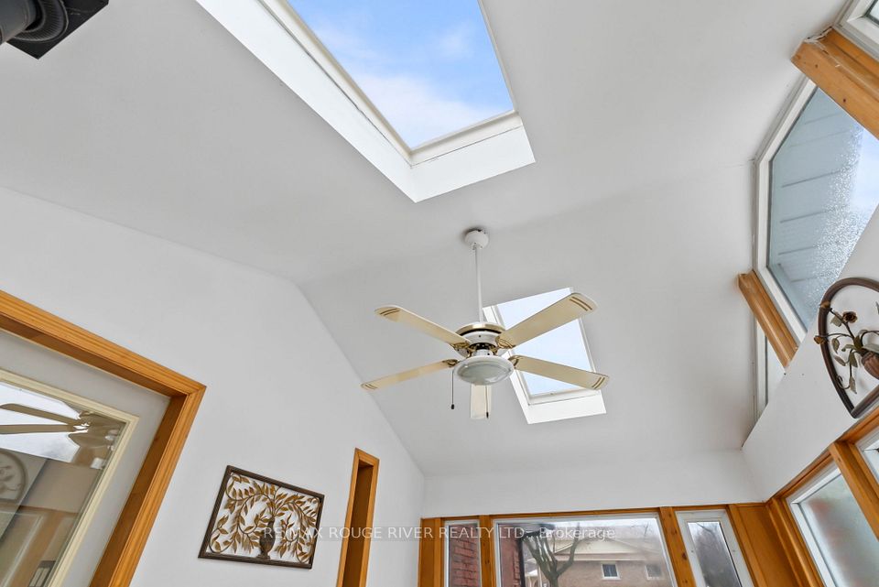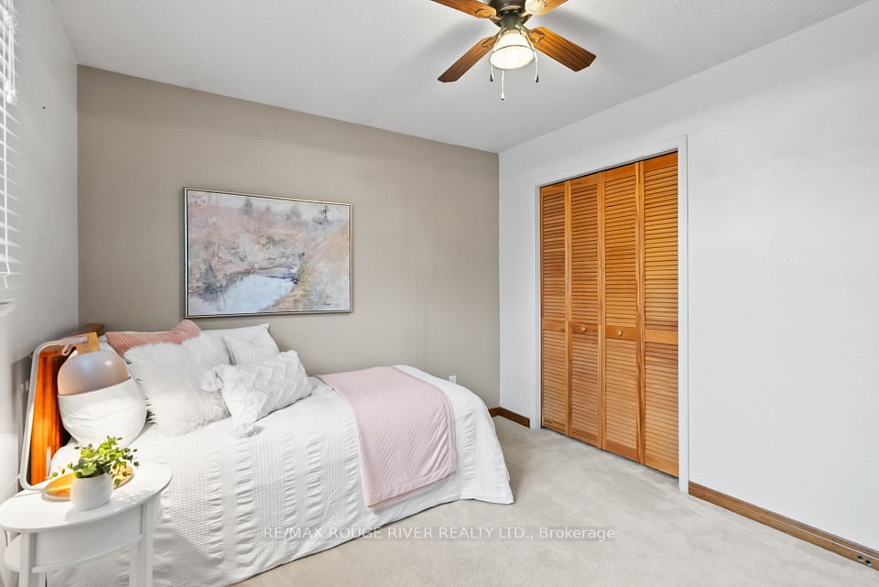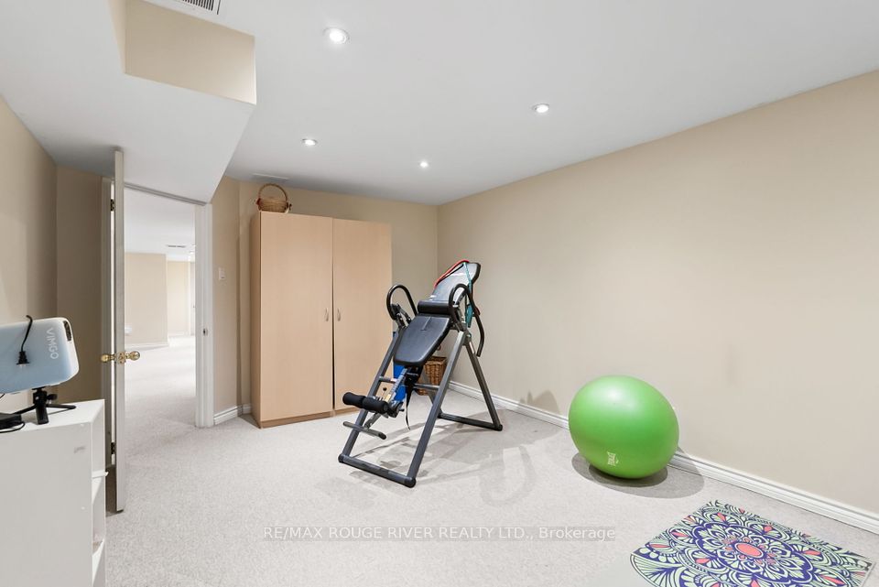146 Gadsby Drive Whitby ON L1N 6M4
Listing ID
#E12060519
Property Type
Detached
Property Style
2-Storey
County
Durham
Neighborhood
Blue Grass Meadows
Days on website
6
Step into this fabulous 4+2 bedroom home, perfectly designed for comfortable family living and stylish entertaining! Nestled on a great corner lot with an inviting above-ground pool, this home offers a blend of elegance, warmth, and modern updates. Inside, you'll find spacious principal rooms filled with natural light. The elegant dining room, featuring a large bay window, provides a picturesque view of the beautifully landscaped front yard. The renovated kitchen is a chefs delight, boasting quartz countertops, stainless steel appliances, a custom backsplash, and a cozy breakfast area. The main floor also offers a welcoming family room with a charming fireplace, perfect for relaxing evenings, as well as a bright all-season sunroom complete with skylights. A main floor office and a convenient 2-piece bathroom complete this level. Upstairs, the primary suite is a true retreat with a stunning, renovated ensuite featuring a double-sink vanity and a gorgeous walk-in shower. The remaining three bedrooms are all generously sized, ideal for family or guests. The finished basement provides even more living space with a large recreation room, two additional bedrooms, and a 3-piece bathroom perfect for extended family or a private guest suite. Located in an excellent neighborhood, this home is close to top-rated schools, transit, and all amenities. Don't miss this exceptional opportunity!
To navigate, press the arrow keys.
List Price:
$ 1039900
Taxes:
$ 5746
Air Conditioning:
Central Air
Approximate Square Footage:
2000-2500
Basement:
Finished
Exterior:
Aluminum Siding, Brick
Foundation Details:
Unknown
Fronting On:
South
Garage Type:
Attached
Heat Source:
Gas
Heat Type:
Forced Air
Interior Features:
Storage
Lease:
For Sale
Lot Shape:
Irregular
Parking Features:
Private
Pool :
Above Ground
Property Features/ Area Influences:
Fenced Yard, Park, Place Of Worship, Public Transit, School
Roof:
Shingles
Sewers:
Sewer

|
Scan this QR code to see this listing online.
Direct link:
https://www.search.durhamregionhomesales.com/listings/direct/89c8b2622b0ca86ae86b3b7ef93a4126
|
Listed By:
RE/MAX ROUGE RIVER REALTY LTD.
The data relating to real estate for sale on this website comes in part from the Internet Data Exchange (IDX) program of PropTx.
Information Deemed Reliable But Not Guaranteed Accurate by PropTx.
The information provided herein must only be used by consumers that have a bona fide interest in the purchase, sale, or lease of real estate and may not be used for any commercial purpose or any other purpose.
Last Updated On:Tuesday, April 8, 2025 at 8:08 PM


