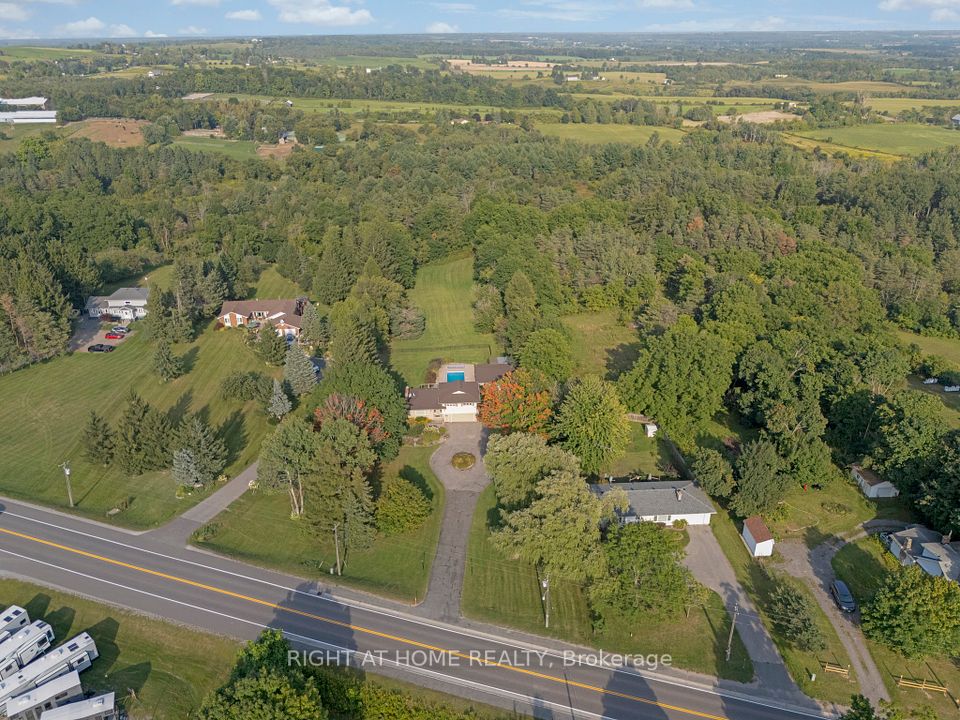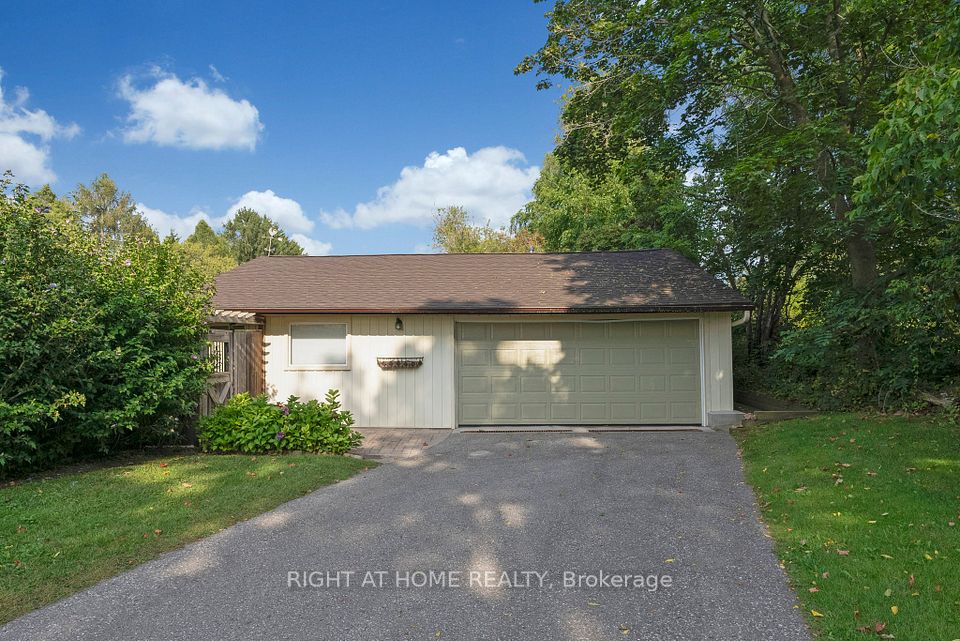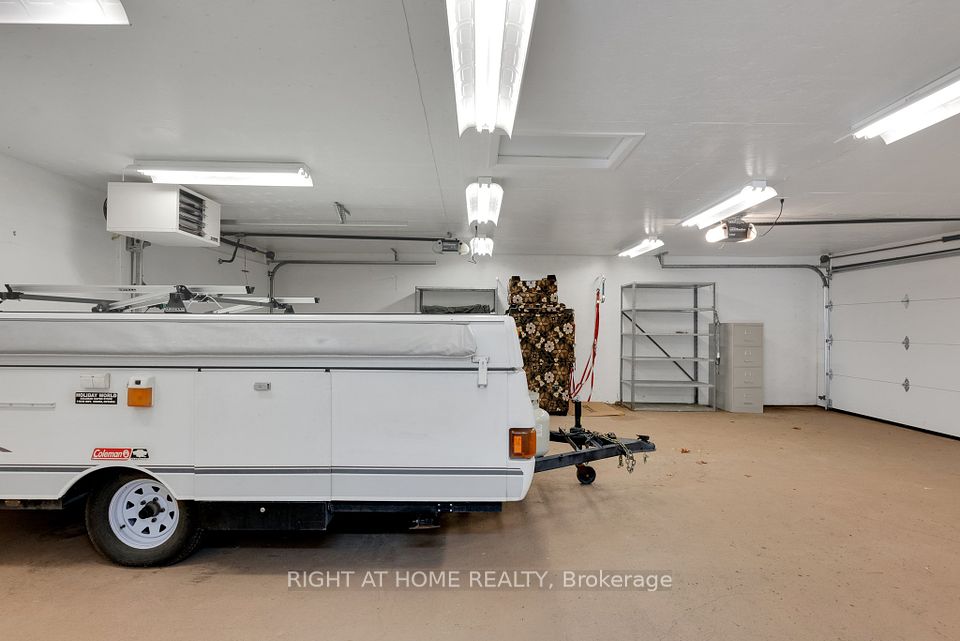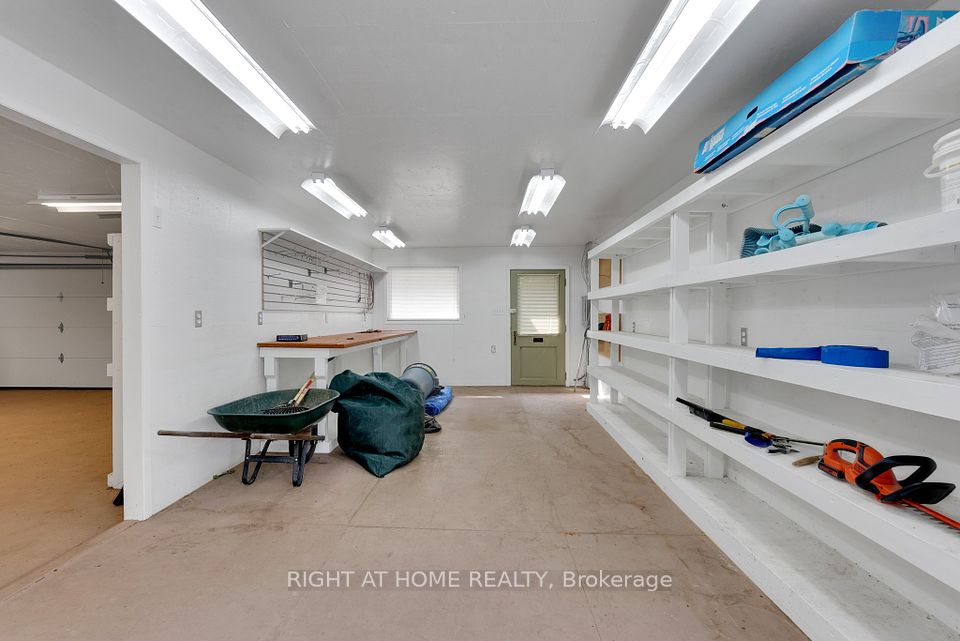9695 Baldwin Street N Whitby ON L0B 1A0
Listing ID
#E11913027
Property Type
Detached
Property Style
Sidesplit 4
County
Durham
Neighborhood
Rural Whitby
Days on website
16
Spectacular 2 Private Acres Just North Of Brooklin (407). Massive Heated 670 Sq Ft Garage And 350 Sq Ft Work Shop. 3BR Home Open-Concept Main Floor Layout Is Well Appointed With Large Windows, Decorative Crown Moulding And Cherry H/W Flooring Throughout. Walk-Out Dining Area To Large Entertaining Deck. Updated Gourmet Kitchen W/ Seperate Walk-In Pantry, Granite Counters, Stainless Appliances, Undermount Lighting And Centre Island. Three Upper Bedrooms With A Renovated 4-Piece Bathroom W/ Walk-In Shower and Travertine Tile. Finished Lower Level With A Walk-Out To Deck and Huge 28'x14'Inground Pool. Basement Has In-Law Suite Possibilities. Nat Gas Forced Air Furnace And AC. Near The Oak Ridges Trail, Golf, Ski/Hike And Conservation Areas.
List Price:
$ 1199999
Taxes:
$ 7628
Acreage:
.50-1.99
Air Conditioning:
Central Air
Basement:
Finished with Walk-Out
Exterior:
Aluminum Siding, Stone
Exterior Features:
Deck, Landscaped
Fireplace Features:
Natural Gas
Foundation Details:
Concrete Block
Fronting On:
East
Garage Type:
Attached
Heat Source:
Gas
Heat Type:
Forced Air
Interior Features:
Auto Garage Door Remote, Central Vacuum
Lease:
For Sale
Lot Shape:
Irregular
Other Structures:
Drive Shed
Parking Features:
Private
Pool :
Inground
Property Features/ Area Influences:
Fenced Yard, Golf, Greenbelt/Conservation, Wooded/Treed
Roof:
Asphalt Shingle
Sewers:
Septic
View:
Clear, Trees/Woods
Water Supply Type:
Drilled Well

|
Scan this QR code to see this listing online.
Direct link:
https://www.search.durhamregionhomesales.com/listings/direct/fe9b9dfecedb01933f28ebd37399d4aa
|
Listed By:
RIGHT AT HOME REALTY
The data relating to real estate for sale on this website comes in part from the Internet Data Exchange (IDX) program of PropTx.
Information Deemed Reliable But Not Guaranteed Accurate by PropTx.
The information provided herein must only be used by consumers that have a bona fide interest in the purchase, sale, or lease of real estate and may not be used for any commercial purpose or any other purpose.
Last Updated On:Friday, January 24, 2025 2:06 AM







































