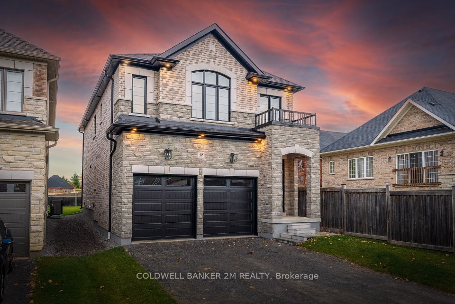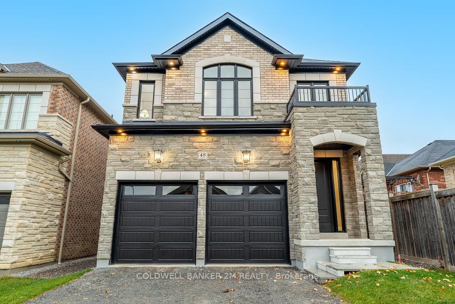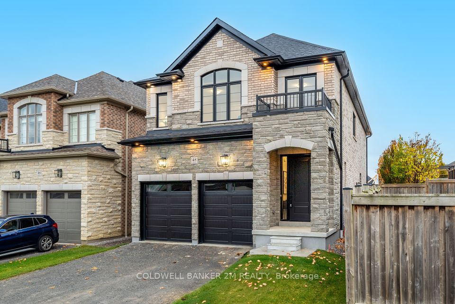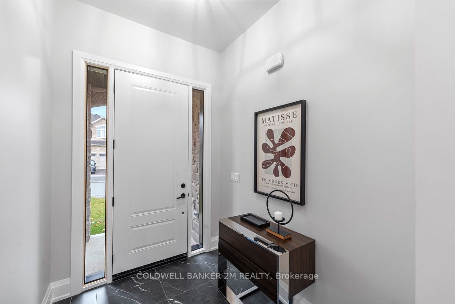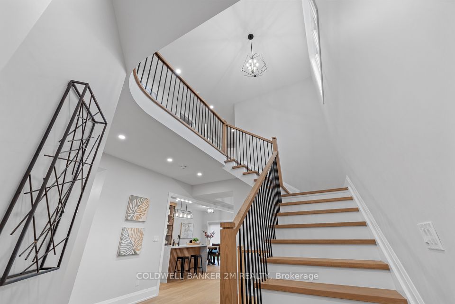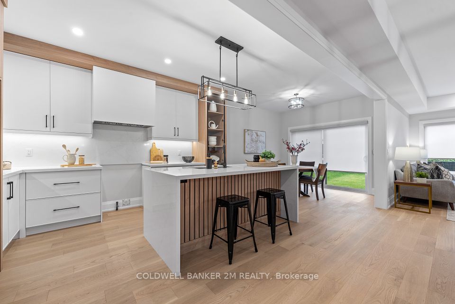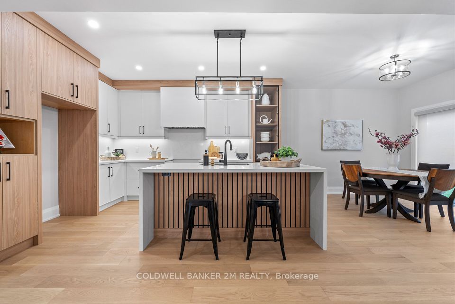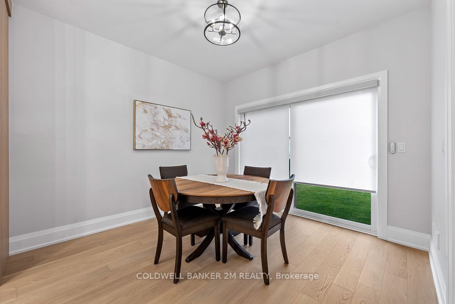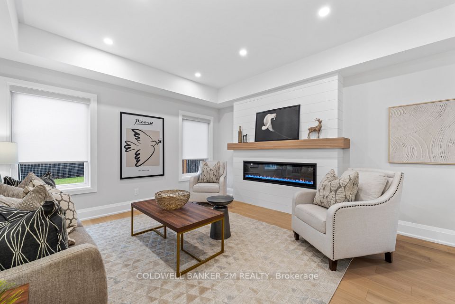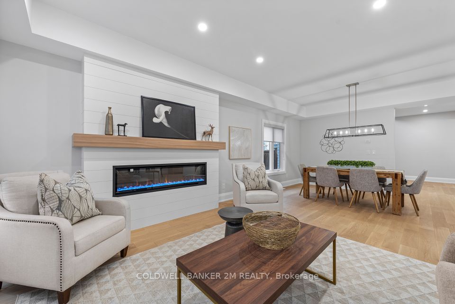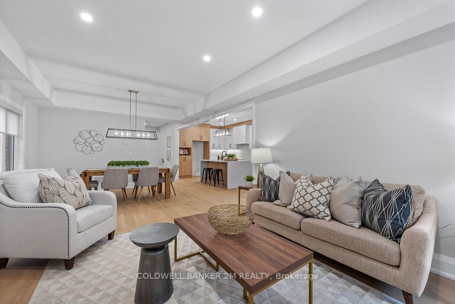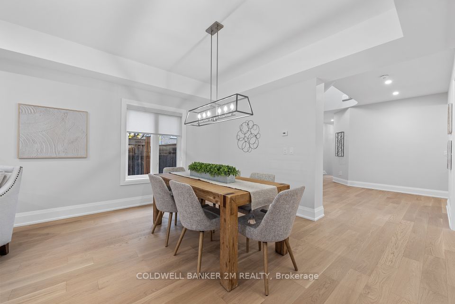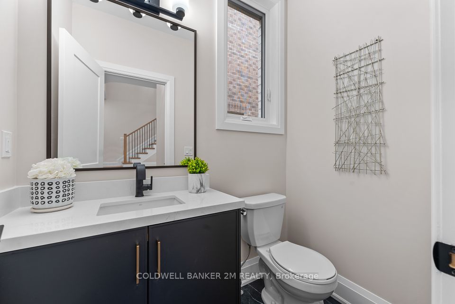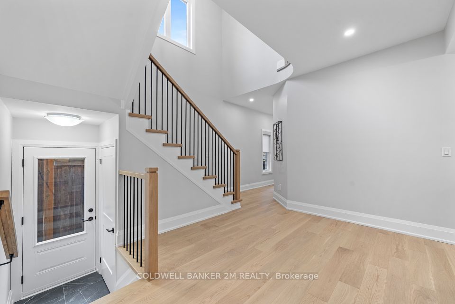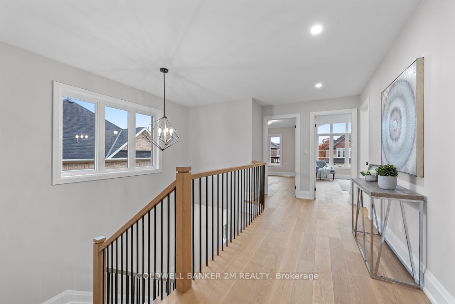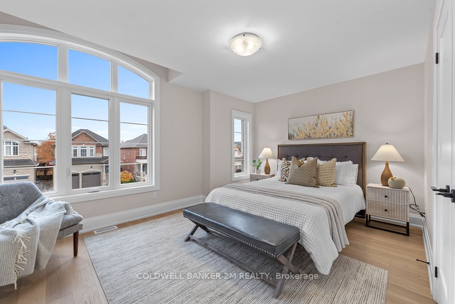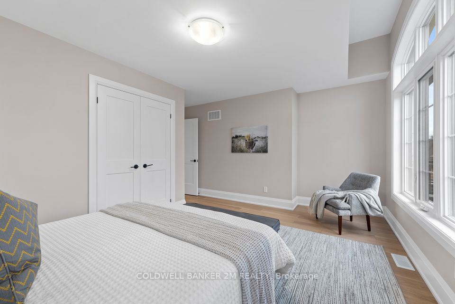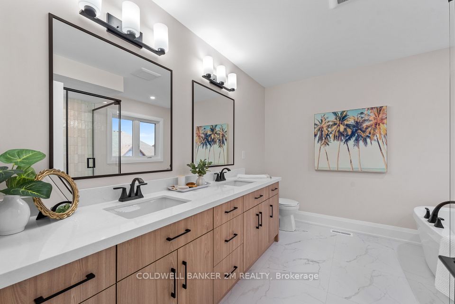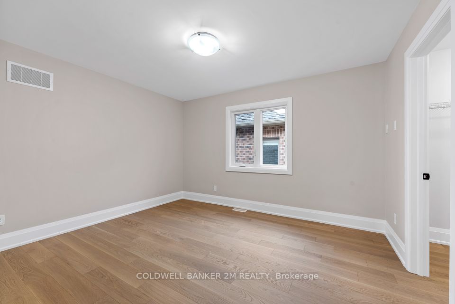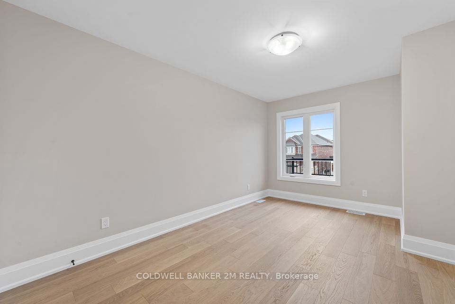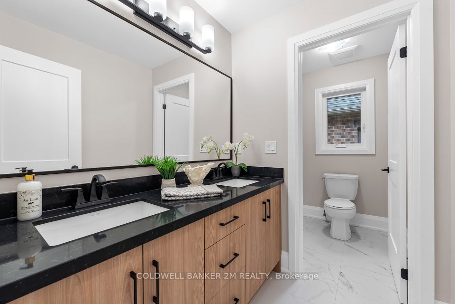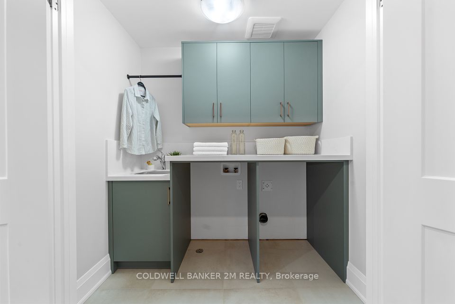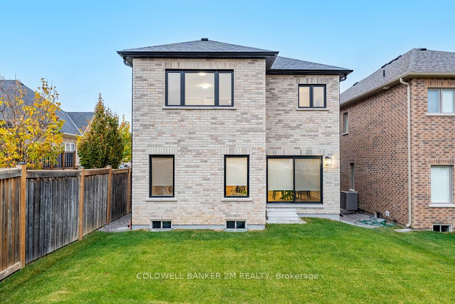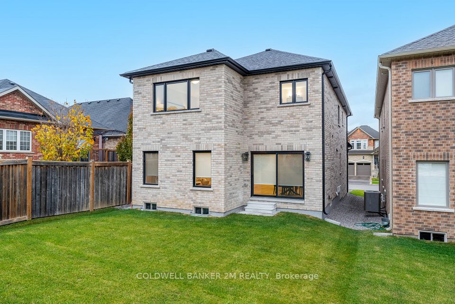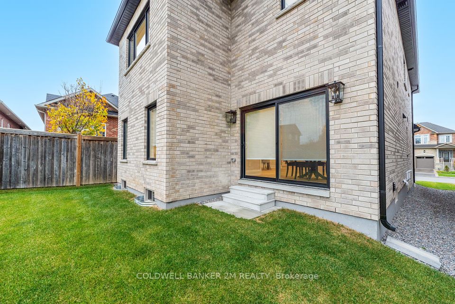48 St. Augustine Drive Whitby ON L1M 0L7
Listing ID
#E11911135
Property Type
Detached
Property Style
2-Storey
County
Durham
Neighborhood
Brooklin
Days on website
15
Exceptional quality finishes in this newly constructed Delta-Rae Home. Enjoy all the fine details put into this home. Here, you will find a spacious great room finished with a floor to ceiling panelled fireplace mantel with built-in electric fireplace. You'll find, a custom designed kitchen with stunning quartz countertop, 9 foot ceiling on the main floor, smooth ceilings throughout all finished areas, quartz countertops in all finished bathrooms, a freestanding tub in the primary ensuite along double sink vanity and large shower. You'll find a second floor laundry, engineered hardwood on the main level and upper hallway, 200 amp service and much more!
Approximate Age:
New
Approximate Square Footage:
2500-3000
Basement:
Full
Exterior:
Brick
Foundation Details:
Poured Concrete
Fronting On:
East
Garage Type:
Built-In
Heat Source:
Gas
Heat Type:
Forced Air
Lease:
For Sale
Parking Features:
Private Double
Property Features/ Area Influences:
Golf, Library, Public Transit, Rec./Commun.Centre, School, Skiing
Roof:
Asphalt Shingle
Sewers:
Sewer

|
Scan this QR code to see this listing online.
Direct link:
https://www.search.durhamregionhomesales.com/listings/direct/0344c20db9471aeea9609b9491e96dd4
|
Listed By:
COLDWELL BANKER 2M REALTY
The data relating to real estate for sale on this website comes in part from the Internet Data Exchange (IDX) program of PropTx.
Information Deemed Reliable But Not Guaranteed Accurate by PropTx.
The information provided herein must only be used by consumers that have a bona fide interest in the purchase, sale, or lease of real estate and may not be used for any commercial purpose or any other purpose.
Last Updated On:Wednesday, January 22, 2025 2:06 AM
