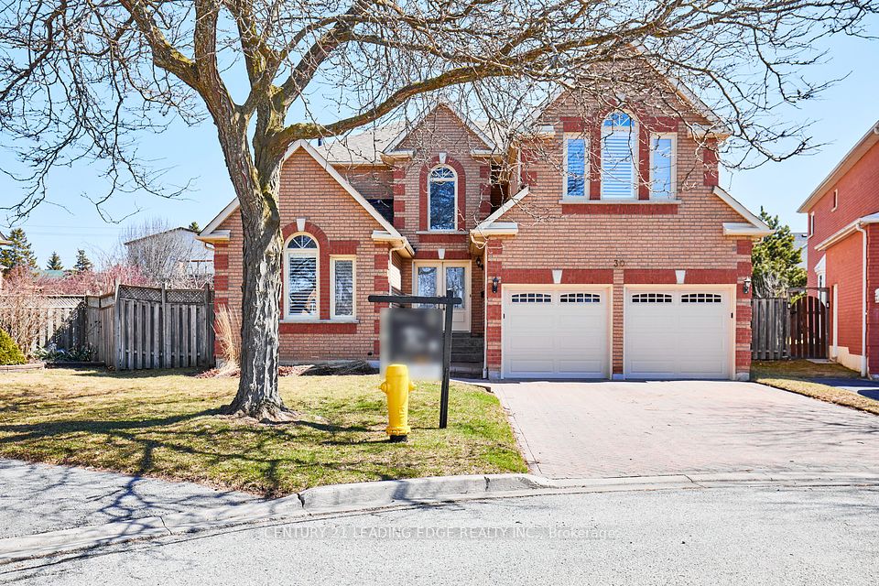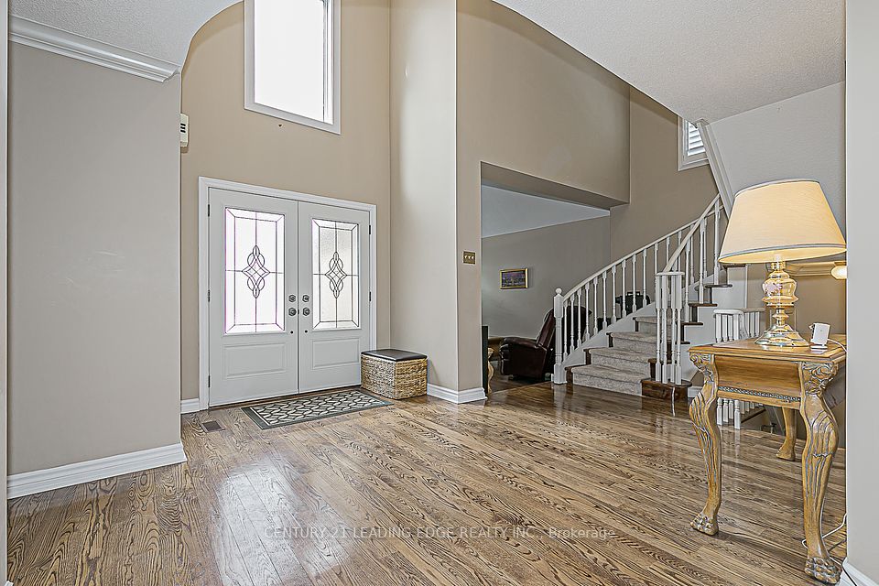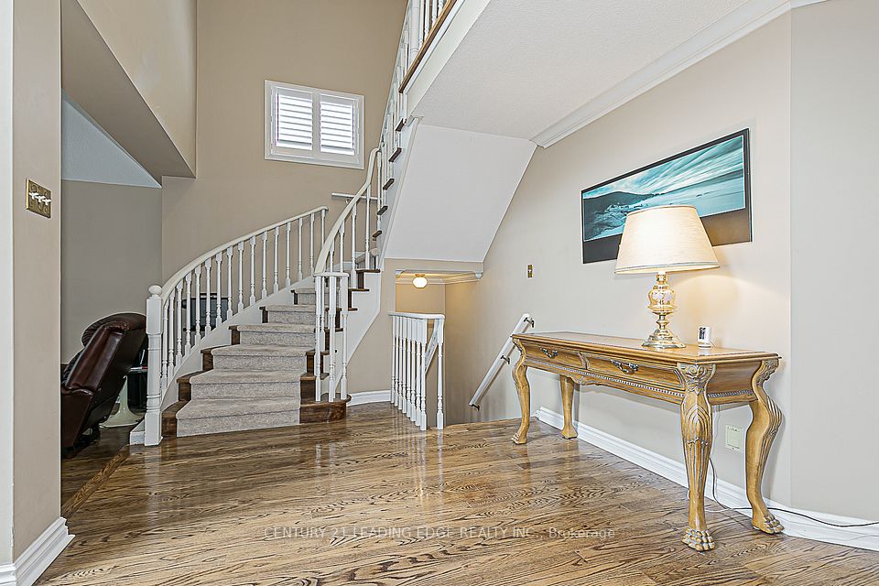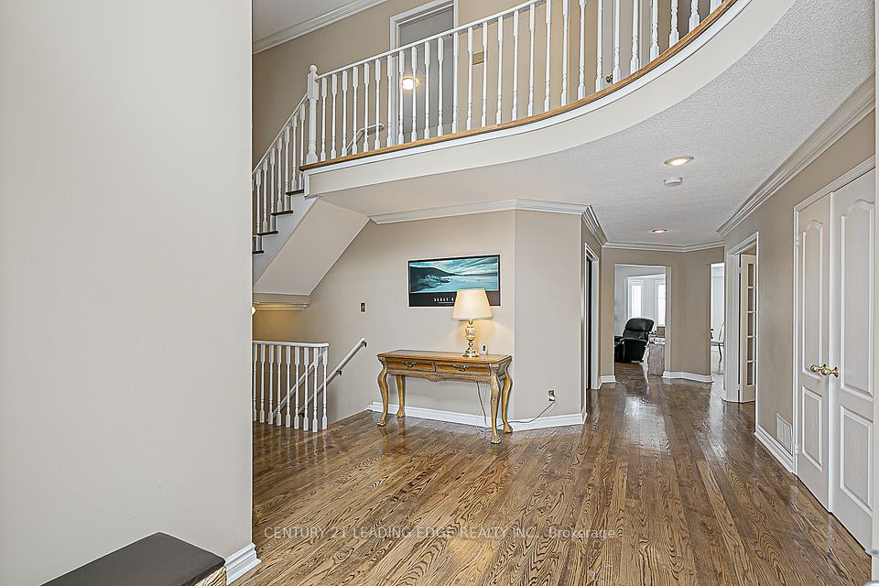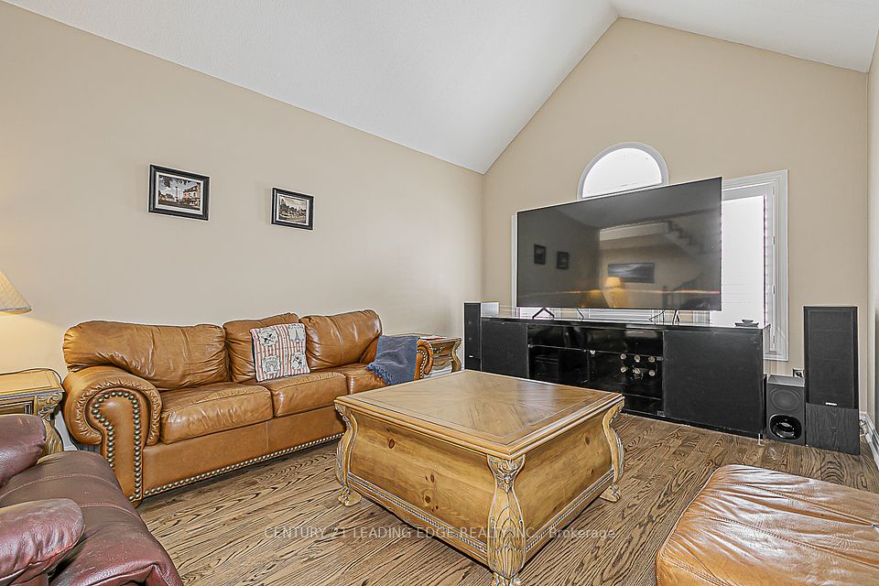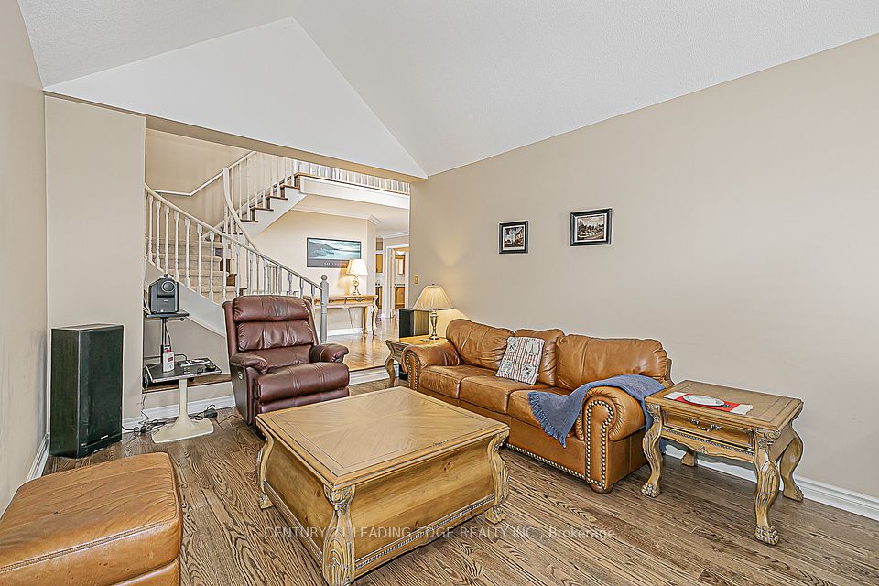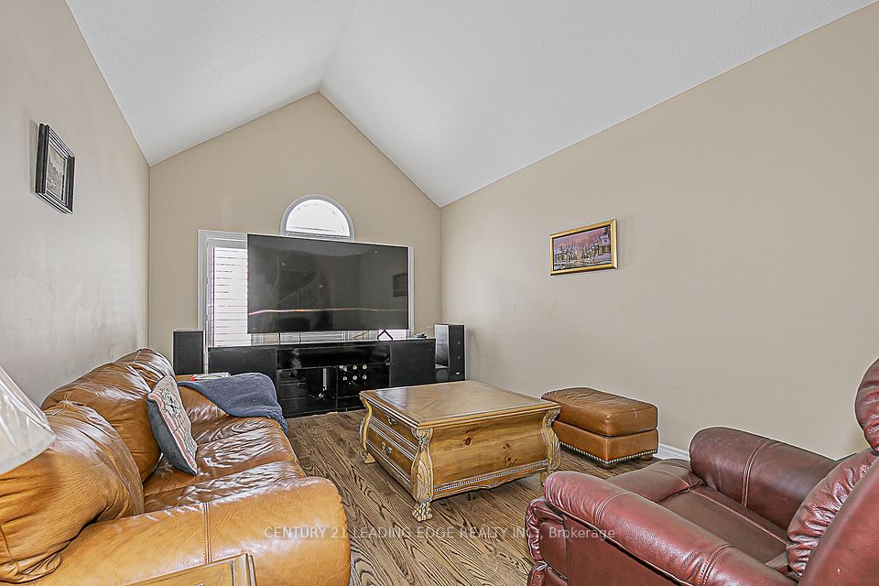30 WIGSTON Court Whitby ON L1R 2B9
Listing ID
#E12004566
Property Type
Detached
Property Style
2-Storey
County
Durham
Neighborhood
Rolling Acres
Days on website
74
Located in one of Whitby's most desirable family-friendly neighbourhoods, 30 Wigston Ct. has the space and is functionality perfect for a growing family! With over 3000 square feet of finished living space, this home has plenty of room for everybody. The grand entryway leads to the large eat-in kitchen and attached family room equipped with a fireplace and walk out to the deck. The main floor also features a separate dining room, living room and library. Upstairs, you'll find all the space you need in the expansive primary bedroom (equipped with an exceptionally large seven-piece ensuite). With a five-piece main washroom and three additional good-sized bedrooms, the upper floor is fully equipped to handle all your family's needs. Don't take our word for it; come see for yourself! Easy to show, this house must be seen!
To navigate, press the arrow keys.
List Price:
$ 1299000
Taxes:
$ 7956
Air Conditioning:
Central Air
Approximate Square Footage:
3000-3500
Basement:
Unfinished
Exterior:
Brick
Exterior Features:
Deck
Fireplace Features:
Wood
Foundation Details:
Concrete
Fronting On:
East
Garage Type:
Attached
Heat Source:
Gas
Heat Type:
Forced Air
Interior Features:
Rough-In Bath
Lot Shape:
Pie
Parking Features:
Private Double
Property Features/ Area Influences:
Cul de Sac/Dead End, Fenced Yard, Park, Public Transit, School
Roof:
Shingles
Sewers:
Sewer

|
Scan this QR code to see this listing online.
Direct link:
https://www.search.durhamregionhomesales.com/listings/direct/813dde7518de3b49981cc9de4dfa9a4c
|
Listed By:
CENTURY 21 LEADING EDGE REALTY INC.
The data relating to real estate for sale on this website comes in part from the Internet Data Exchange (IDX) program of PropTx.
Information Deemed Reliable But Not Guaranteed Accurate by PropTx.
The information provided herein must only be used by consumers that have a bona fide interest in the purchase, sale, or lease of real estate and may not be used for any commercial purpose or any other purpose.
Last Updated On:Monday, May 19, 2025 at 7:55 AM


