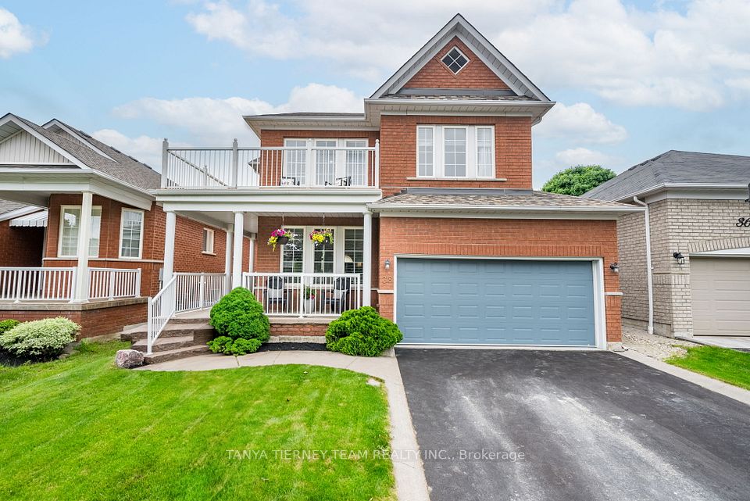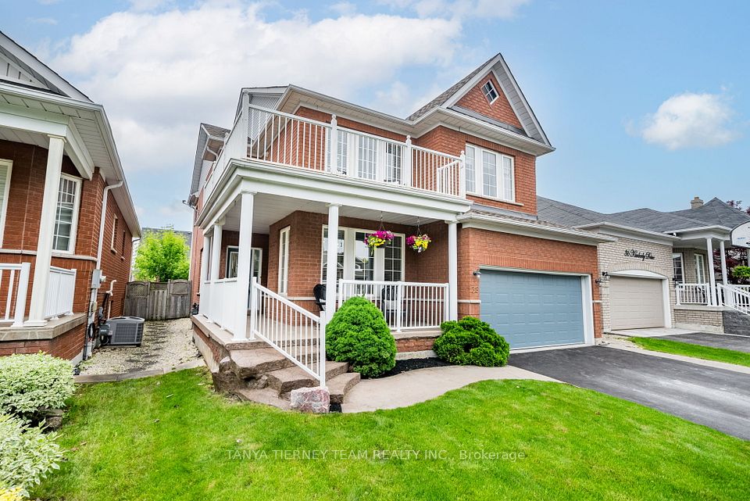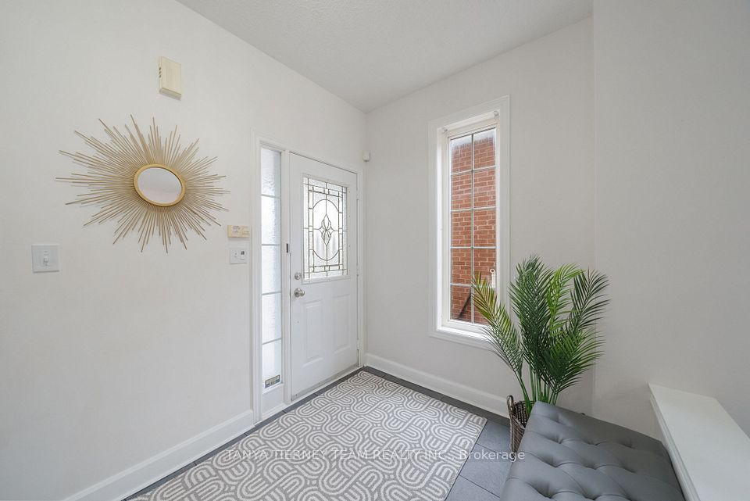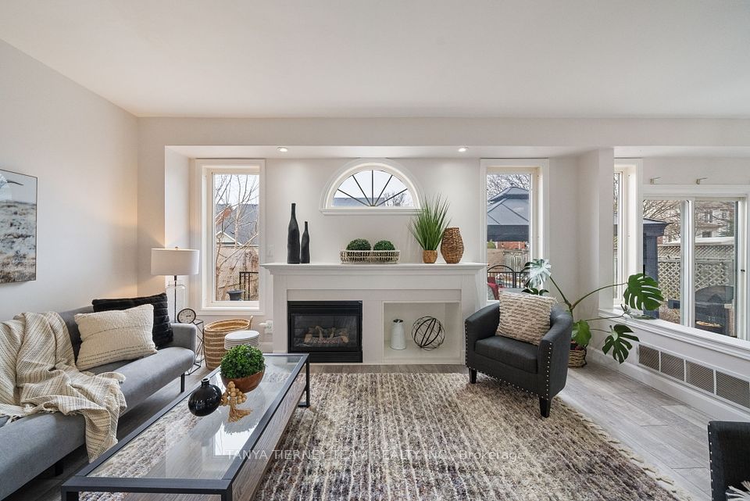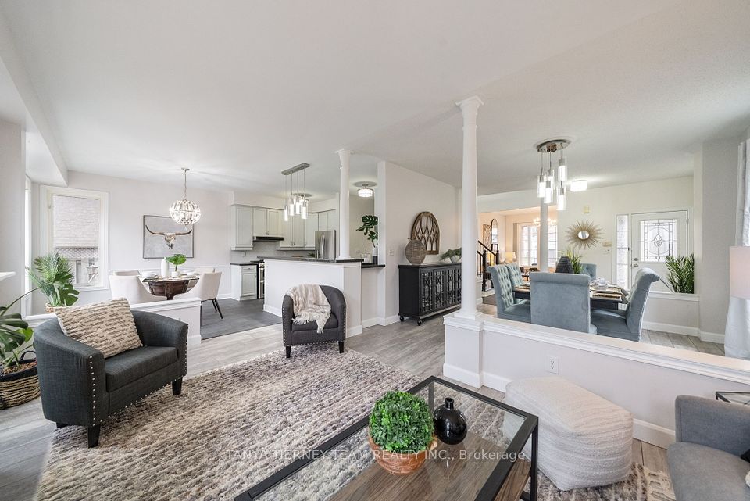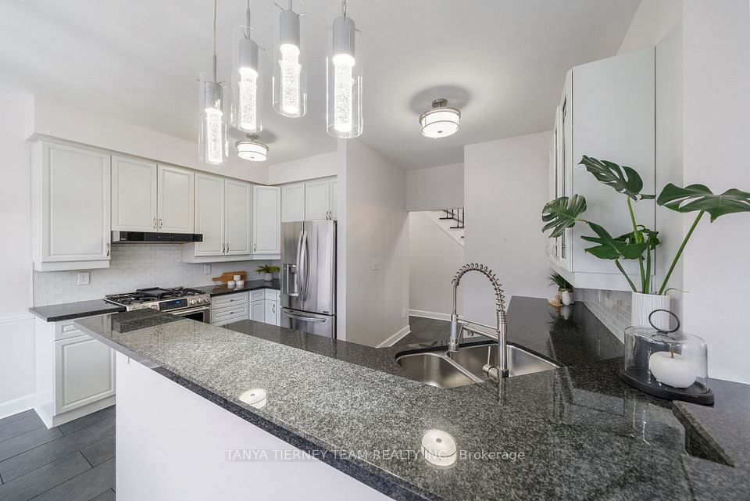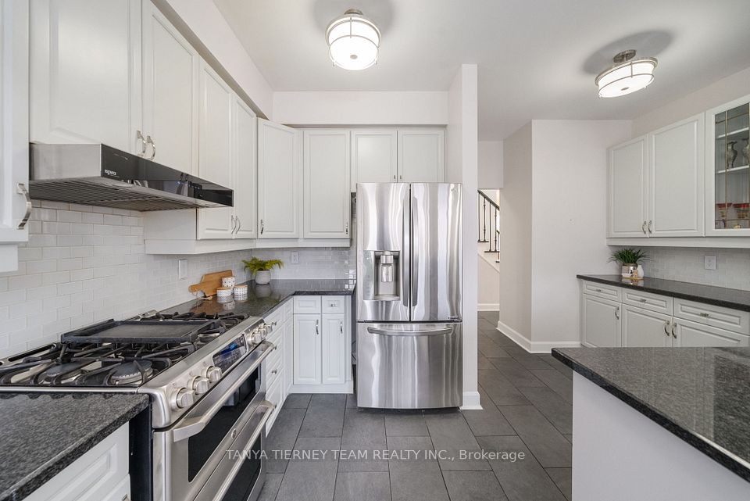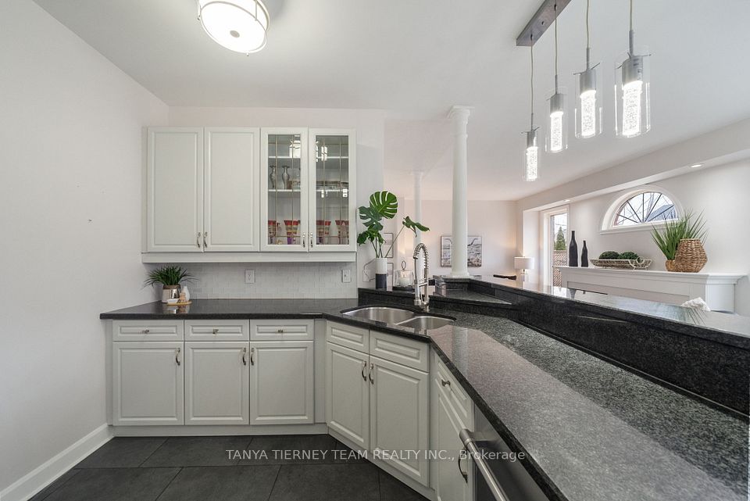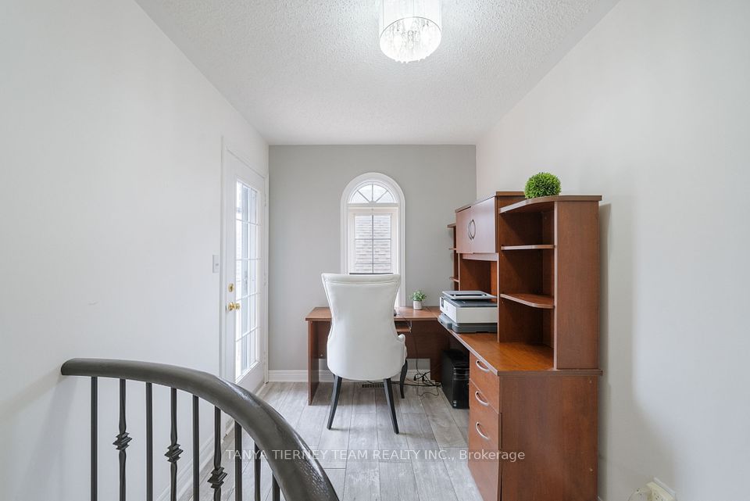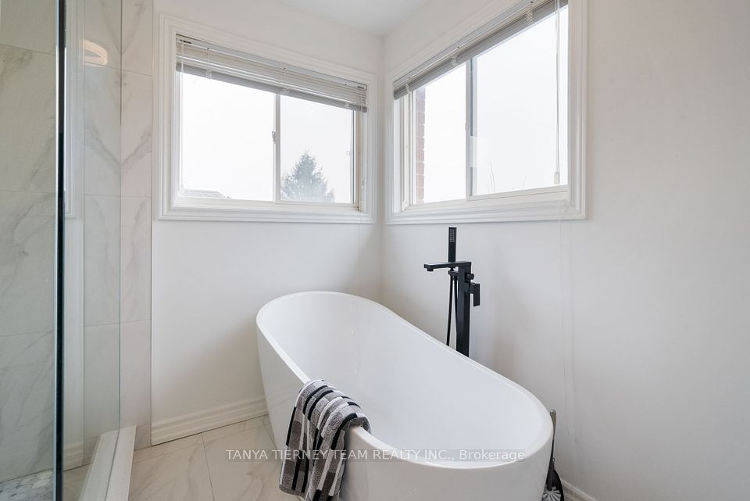38 Kimberly Drive Whitby ON L1M 1K5
Listing ID
#E12078480
Property Type
Detached
Property Style
2-Storey
County
Durham
Neighborhood
Brooklin
Days on website
38
Beautiful 4+1 bedroom family home offers a private backyard oasis with relaxing inground saltwater pool!! No detail has been overlooked from the extensive hardwood floors including staircase with wrought iron spindles, gorgeous matt black ceramic floors, upgraded trim & more! Designed with entertaining in mind in the elegant formal living & dining rooms plus additional family room with cozy gas fireplace. Spacious kitchen boasting granite counters, breakfast bar, backsplash, stainless steel appliances including gas stove & breakfast area with sliding glass walk-out to the backyard with interlocking patio, lush gardens, gas BBQ hookup & gated pool for added safety. Upstairs offers a convenient open office area with garden door walk-out to a large l-shaped balcony with front garden views - perfect place to enjoy your morning coffee! 4 well appointed bedrooms including the primary retreat with walk-in closet organizers, double closet & renovated spa like ensuite with glass shower & stand alone soaker tub. Room to grow in the fully finished basement complete with 2 huge rec rooms, potential 5th bedroom 3.73 x 3.07 with pot lights & broadloom. Kitchenette 3.34 x 2.48 with sink, stainless steel fridge & laminate floors. Cold cellar with shelving & ceramic floors. This home has been renovated top to bottom & shows pride of ownership throughout. Nestled in the heart of Brooklin, steps to downtown shops, parks, schools, rec centre, transits & more!
To navigate, press the arrow keys.
List Price:
$ 1299900
Taxes:
$ 7817
Acreage:
< .50
Air Conditioning:
Central Air
Approximate Square Footage:
2000-2500
Basement:
Finished
Exterior:
Brick
Exterior Features:
Landscaped, Patio, Porch
Fireplace Features:
Natural Gas
Foundation Details:
Concrete
Fronting On:
West
Garage Type:
Attached
Heat Source:
Gas
Heat Type:
Forced Air
Interior Features:
Auto Garage Door Remote, Central Vacuum, In-Law Suite
Lease:
For Sale
Lot Shape:
Rectangular
Parking Features:
Private Double
Pool :
Inground
Property Features/ Area Influences:
Fenced Yard, Library, Park, Place Of Worship, Public Transit, School
Roof:
Shingles
Sewers:
Sewer

|
Scan this QR code to see this listing online.
Direct link:
https://www.search.durhamregionhomesales.com/listings/direct/4cde60bc845aab520d22f4fa290676e5
|
Listed By:
TANYA TIERNEY TEAM REALTY INC.
The data relating to real estate for sale on this website comes in part from the Internet Data Exchange (IDX) program of PropTx.
Information Deemed Reliable But Not Guaranteed Accurate by PropTx.
The information provided herein must only be used by consumers that have a bona fide interest in the purchase, sale, or lease of real estate and may not be used for any commercial purpose or any other purpose.
Last Updated On:Monday, May 19, 2025 at 7:55 AM


