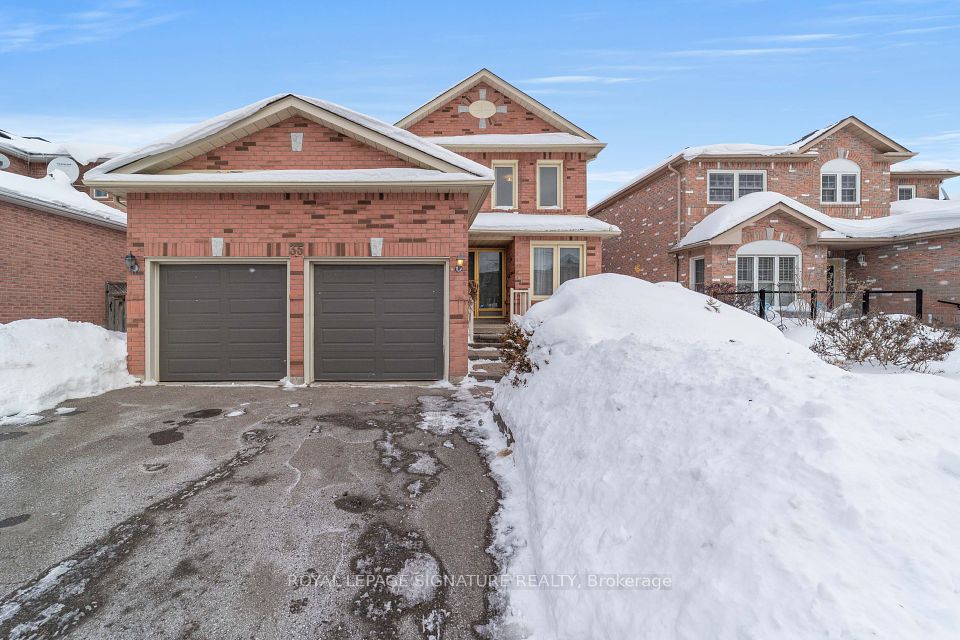35 Valleywood Drive Whitby ON L1R 2J6
Listing ID
#E11981720
Property Type
Detached
Property Style
2-Storey
County
Durham
Neighborhood
Williamsburg
Days on website
47
This charming 4-bedroom, 3-bathroom home lovingly maintained by the original owner offers a unique opportunity for those looking to personalize a property in the neighbourhood of Williamsburg. Situated on a spacious lot, this home features a traditional layout with generous living spaces, perfect for family living. The main floor includes a large living room, a separate dining area, a cozy family room with gas fireplace, a unique separate office space, and a kitchen with large eat-in area that awaits your creative touch. Sliding door walk-out from the kitchen area to your private patio and backyard. Upstairs, you will find four generous bedrooms, including a primary bedroom with a 4-piece en-suite bathroom and double closets, including a walk-in closet. The basement provides additional space for storage or future finishing. With its classic design, this home is full of potential and located in a desirable neighbourhood close to schools, parks, Thermea Spa, shopping and all the amenities Whitby has to offer. This home is offered in as-is condition.
To navigate, press the arrow keys.
List Price:
$ 1149000
Taxes:
$ 7021
Air Conditioning:
Central Air
Approximate Age:
16-30
Approximate Square Footage:
2000-2500
Basement:
Full, Unfinished
Exterior:
Brick
Fireplace Features:
Family Room, Natural Gas
Foundation Details:
Concrete
Fronting On:
East
Garage Type:
Attached
Heat Source:
Gas
Heat Type:
Forced Air
Interior Features:
Workbench
Lease:
For Sale
Roof:
Asphalt Shingle
Sewers:
Sewer

|
Scan this QR code to see this listing online.
Direct link:
https://www.search.durhamregionhomesales.com/listings/direct/38d0515ee219d565c1f1b5a0528f2838
|
Listed By:
ROYAL LEPAGE SIGNATURE REALTY
The data relating to real estate for sale on this website comes in part from the Internet Data Exchange (IDX) program of PropTx.
Information Deemed Reliable But Not Guaranteed Accurate by PropTx.
The information provided herein must only be used by consumers that have a bona fide interest in the purchase, sale, or lease of real estate and may not be used for any commercial purpose or any other purpose.
Last Updated On:Tuesday, April 8, 2025 at 8:08 PM












































