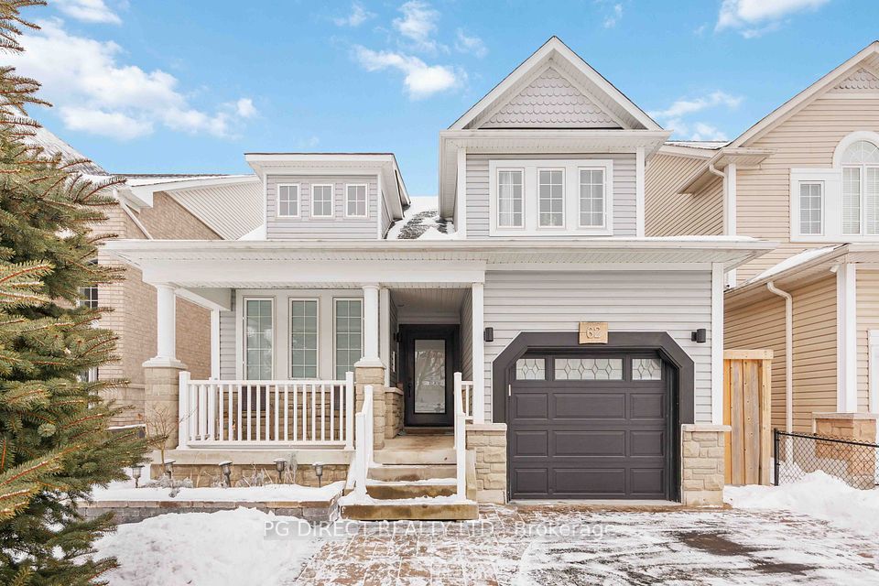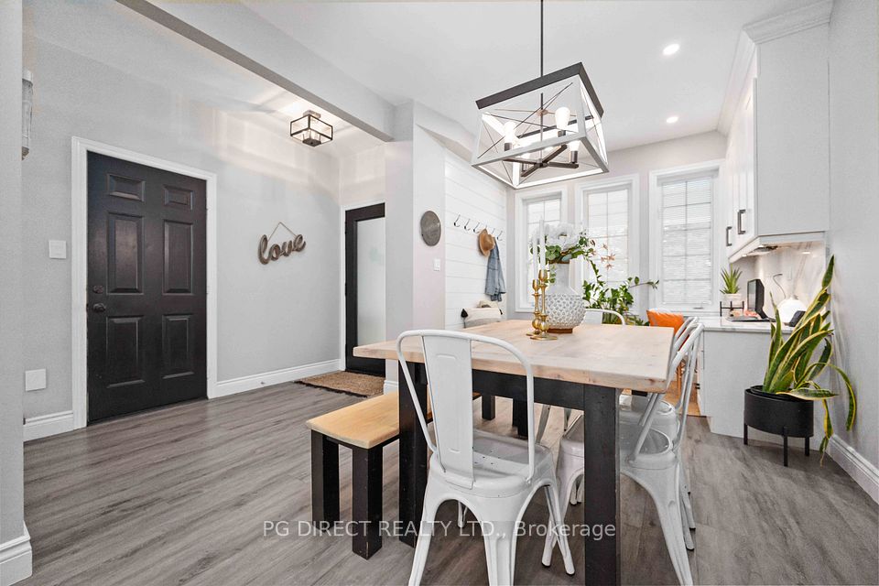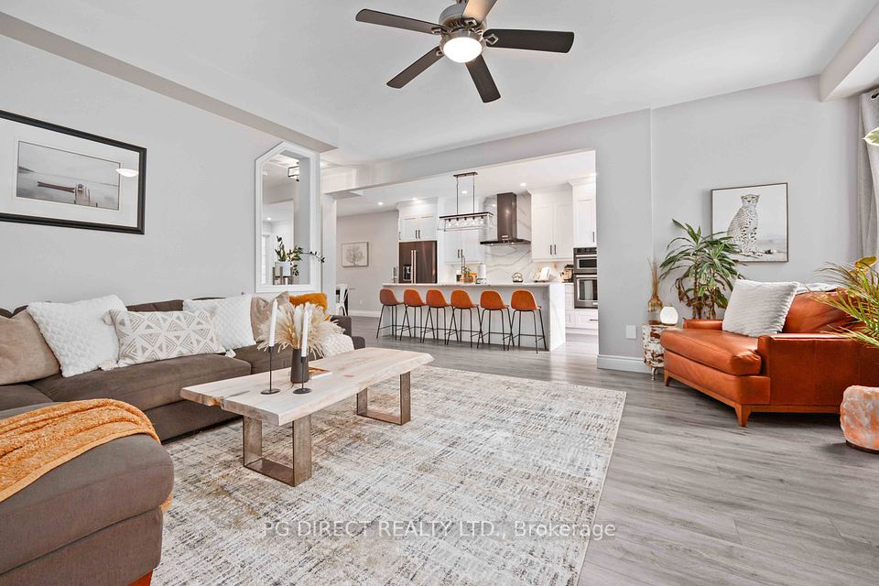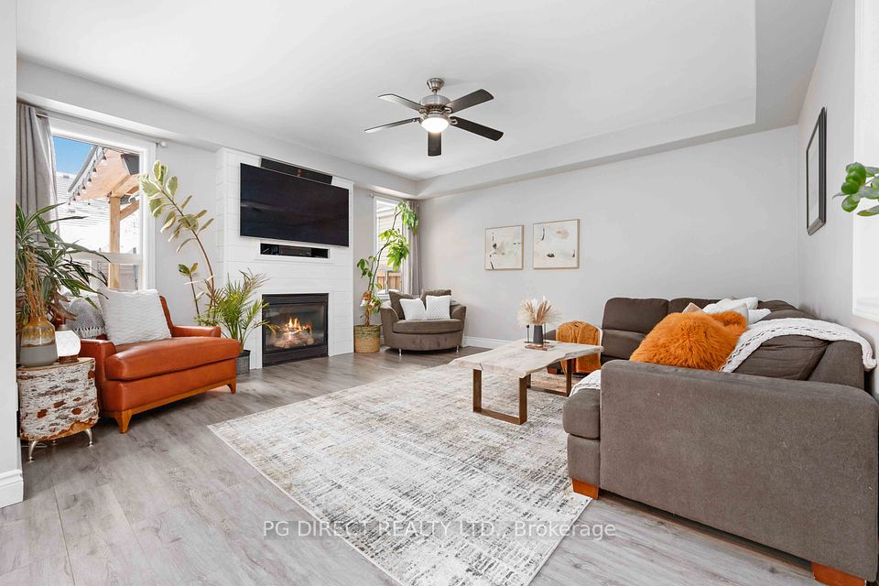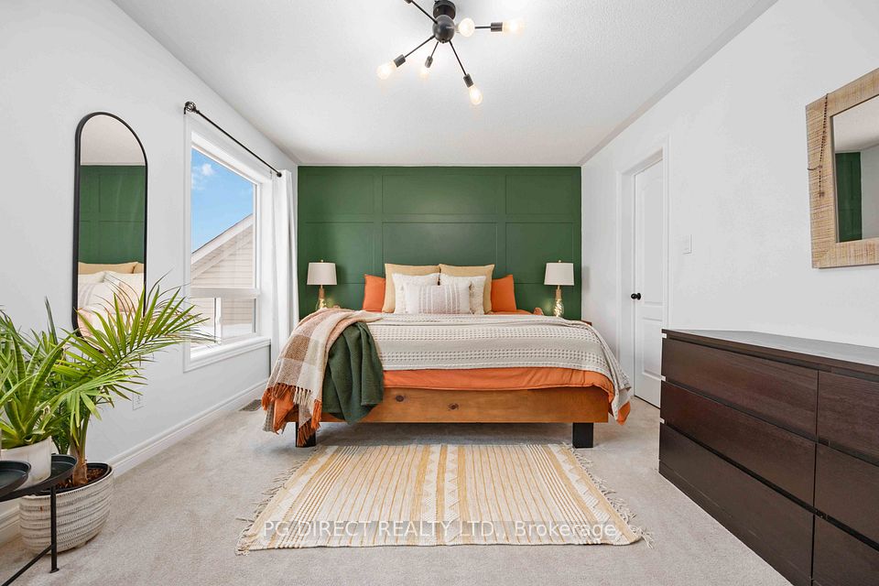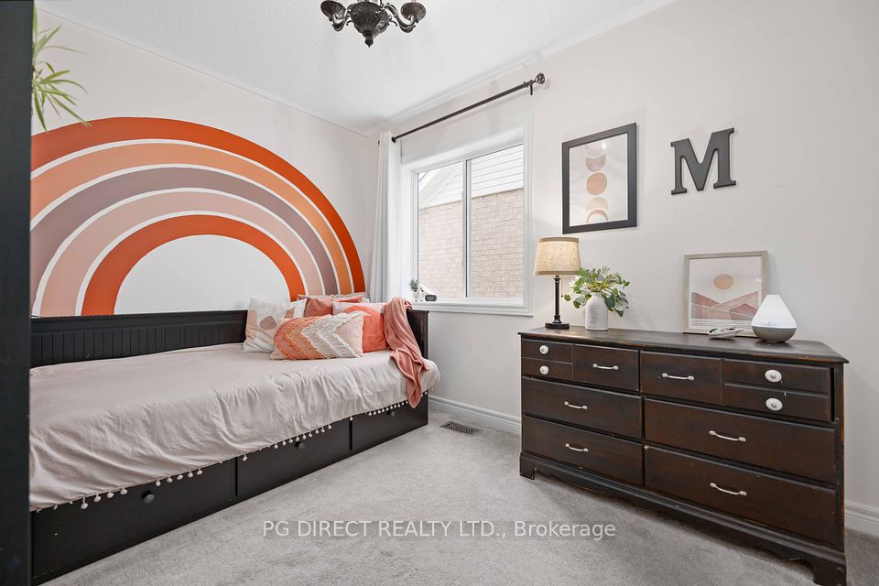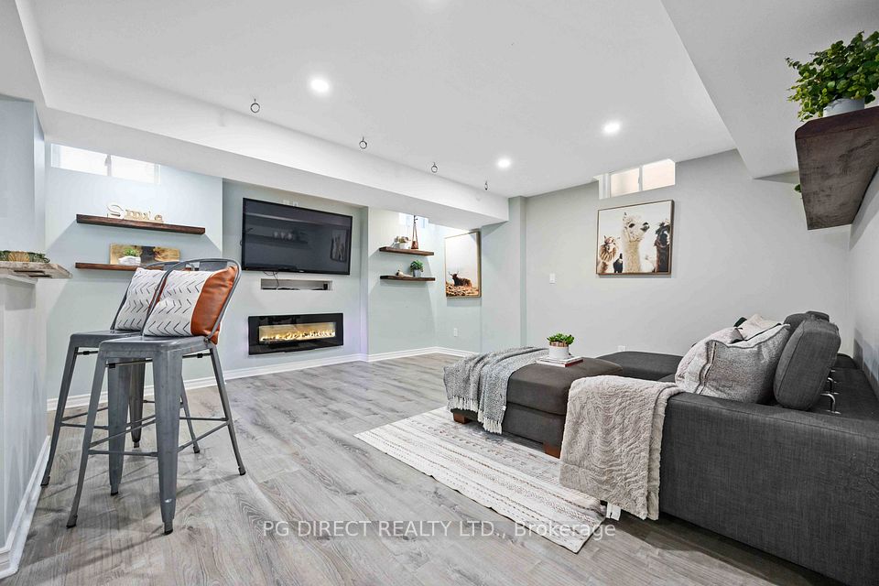62 Kenilworth Crescent Whitby ON L1M 2M6
Listing ID
#E11997051
Property Type
Detached
Property Style
2-Storey
County
Durham
Neighborhood
Brooklin
Days on website
37
Visit REALTOR website for additional information. Gorgeous 2 Storey detached family home (4+1 BR, 3 bath) w finished basement in quiet neighborhood of desired Brooklin. Pool sized backyard, walk to top rated schools, trails, parks, shops & rec facilities. Over 2,600 sq ft of living space on 3 finished levels. Fenced backyard oasis features stone patio, covered pergola w stone wall (pot lights, speakers, projector, screen), built-in cooking station & Tiki Bar-type shed. Covered front porch. Open concept main floor, 9' ceilings, pot lights, luxury vinyl plank floors, gas fireplace. Chef's kitchen w Cambria Quartz counters, waterfall edge center island, breakfast bar, under cabinet lighting, high end built-in convection oven & induction stove top. 4 BR's upstairs. Primary w walk-in closet & spa-like 4 pc ensuite. Lower level has rec room, fireplace, 5th BR & laundry. Shows 10+. Must see!
To navigate, press the arrow keys.
List Price:
$ 1189900
Taxes:
$ 6428
Acreage:
< .50
Air Conditioning:
Central Air
Approximate Age:
16-30
Basement:
Finished, Full
Exterior:
Stone, Vinyl Siding
Exterior Features:
Landscaped, Patio, Porch
Fireplace Features:
Electric, Natural Gas
Foundation Details:
Poured Concrete
Fronting On:
South
Garage Type:
Attached
Heat Source:
Gas
Heat Type:
Forced Air
Interior Features:
Auto Garage Door Remote, Built-In Oven, Central Vacuum, Storage, Water Heater, Water Meter
Lease:
For Sale
Other Structures:
Garden Shed
Parking Features:
Private Double
Property Features/ Area Influences:
Fenced Yard, Golf, Library, Park, Rec./Commun.Centre, School
Roof:
Asphalt Shingle
Sewers:
Sewer

|
Scan this QR code to see this listing online.
Direct link:
https://www.search.durhamregionhomesales.com/listings/direct/a915160fd0ce58477cea11a4828cdf80
|
Listed By:
PG DIRECT REALTY LTD.
The data relating to real estate for sale on this website comes in part from the Internet Data Exchange (IDX) program of PropTx.
Information Deemed Reliable But Not Guaranteed Accurate by PropTx.
The information provided herein must only be used by consumers that have a bona fide interest in the purchase, sale, or lease of real estate and may not be used for any commercial purpose or any other purpose.
Last Updated On:Wednesday, April 9, 2025 at 2:08 AM


