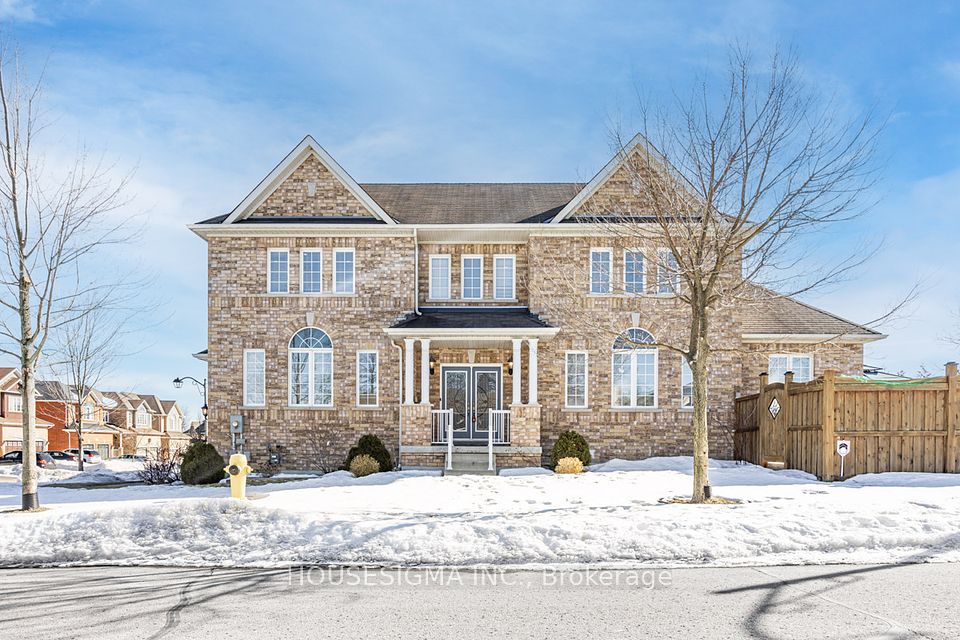15 Bradford Court Whitby ON L1N 0G6
Listing ID
#E12052119
Property Type
Detached
Property Style
2-Storey
County
Durham
Neighborhood
Blue Grass Meadows
Days on website
9
This stunning 4+2-bedroom, 4-bathroom corner home is designed to offer both comfort and convenience. With abundant natural light flowing through large windows, this home feels airy and open throughout. Beautiful hardwood floors flow seamlessly across the main living areas, including the inviting living room that features a cozy fireplace perfect for relaxing or entertaining. The spacious main floor also includes a dedicated "OFFICE", offering a quiet and productive space for work or study. The open kitchen is well-equipped with modern appliances, ample counter space, and a breakfast nook for casual dining. The upper level features a generously sized master bedroom with its own private en-suite bathroom and walk-in closet, along with three additional well-sized bedrooms providing plenty of space for the entire family. One of the standout features of this home is the fully finished basement with a "SEPARATE ENTRANCE". It includes two bedrooms, a living room, and a kitchen making it an ideal space for guests, extended family, or potential rental income. In addition there is an other room to use either as an office oran exercise room. Step outside to the beautiful backyard, complete with a charming gazebo and interlocking stone patio, creating the perfect space for outdoor relaxation and entertainment. The garage is spacious, with parking for two cars and additional storage space for your convenience. Located on a corner lot, this home offers added privacy and outdoor space, perfect for gardening or enjoying the fresh air. Situated in a family-friendly neighbourhood, its close to parks, schools, shopping, and dining, offering the perfect balance of comfort and accessibility. 6 min to Whitby GO, 5 min to Oshawa Go, 4 min to 401.Don't miss out on the chance to make this gorgeous property your new home!
To navigate, press the arrow keys.
List Price:
$ 1225000
Taxes:
$ 7388
Acreage:
< .50
Air Conditioning:
Central Air
Approximate Age:
6-15
Approximate Square Footage:
2000-2500
Basement:
Finished, Separate Entrance
Exterior:
Brick
Exterior Features:
Patio, Porch
Fireplace Features:
Natural Gas
Foundation Details:
Poured Concrete
Fronting On:
West
Garage Type:
Attached
Heat Source:
Gas
Heat Type:
Forced Air
Interior Features:
Water Heater
Lease:
For Sale
Lot Shape:
Irregular
Property Features/ Area Influences:
Hospital, Park, Place Of Worship, Public Transit, School, School Bus Route
Roof:
Asphalt Shingle
Sewers:
Sewer

|
Scan this QR code to see this listing online.
Direct link:
https://www.search.durhamregionhomesales.com/listings/direct/6a2e46ecbe55f8f742b548d72f3d1bfd
|
Listed By:
HOUSESIGMA INC.
The data relating to real estate for sale on this website comes in part from the Internet Data Exchange (IDX) program of PropTx.
Information Deemed Reliable But Not Guaranteed Accurate by PropTx.
The information provided herein must only be used by consumers that have a bona fide interest in the purchase, sale, or lease of real estate and may not be used for any commercial purpose or any other purpose.
Last Updated On:Wednesday, April 9, 2025 at 2:08 AM















































