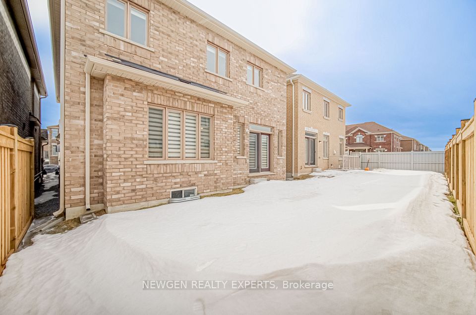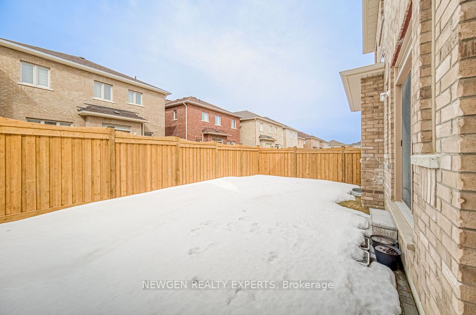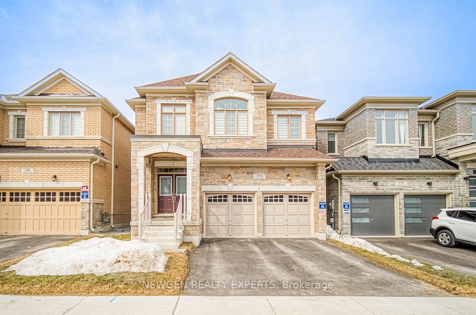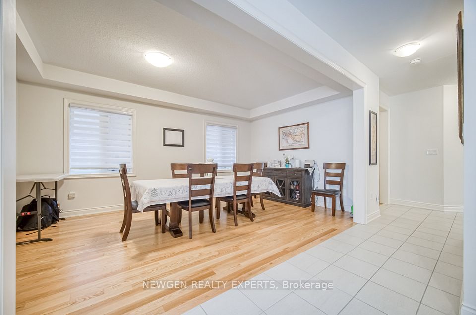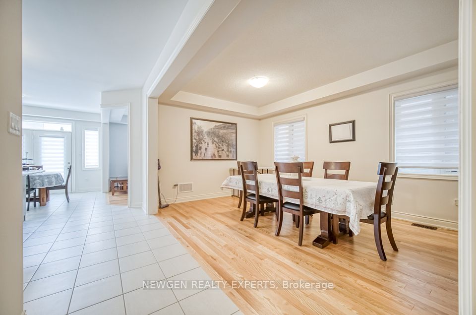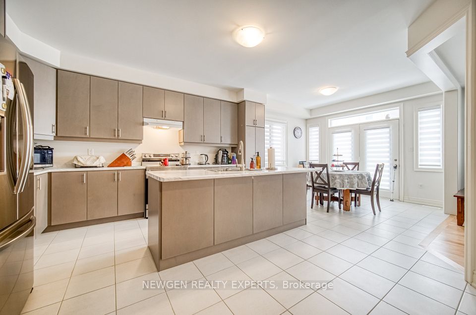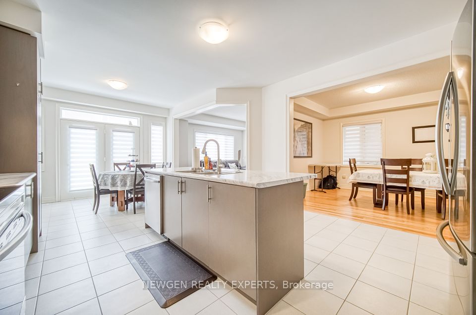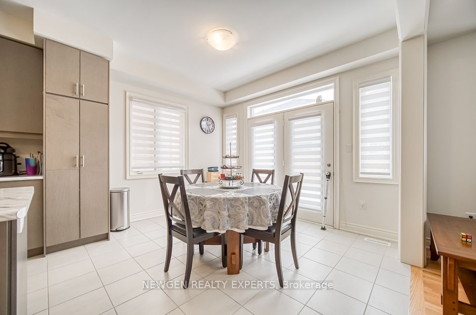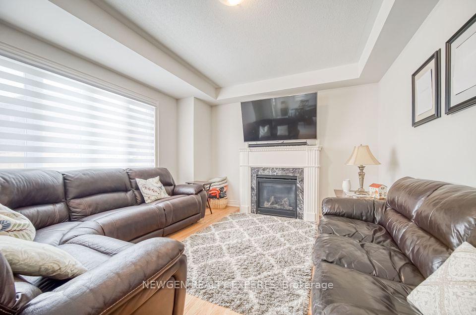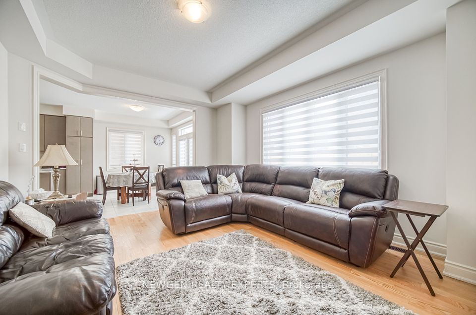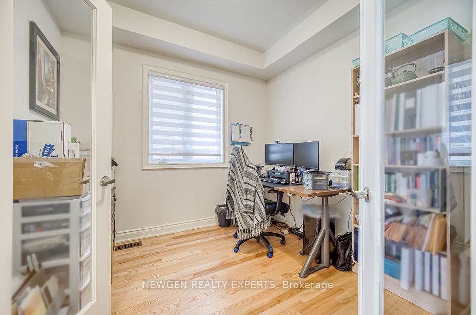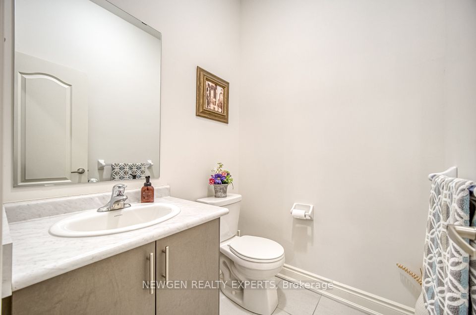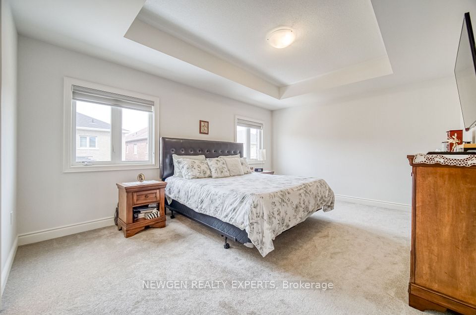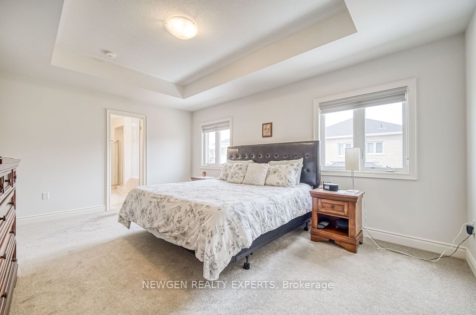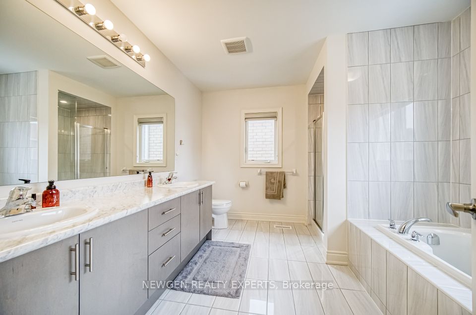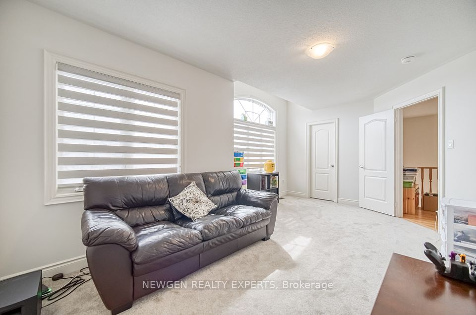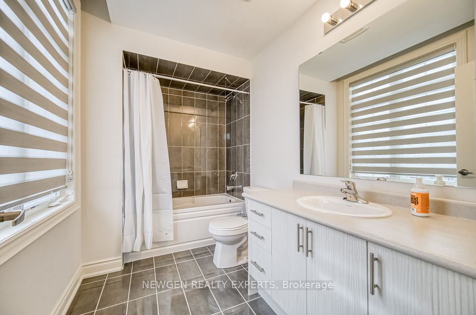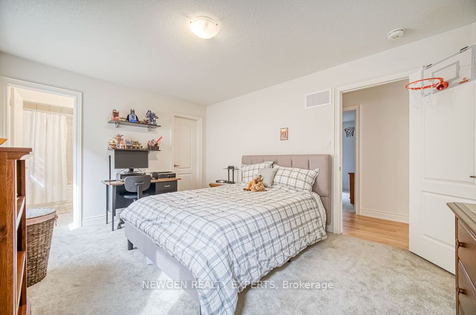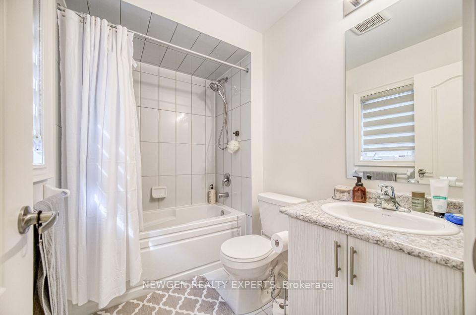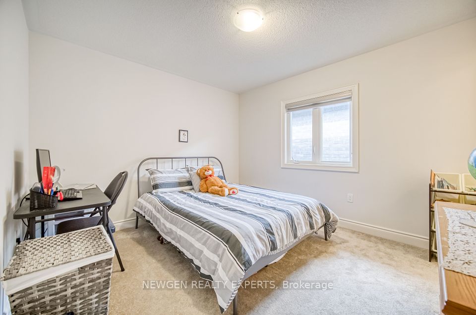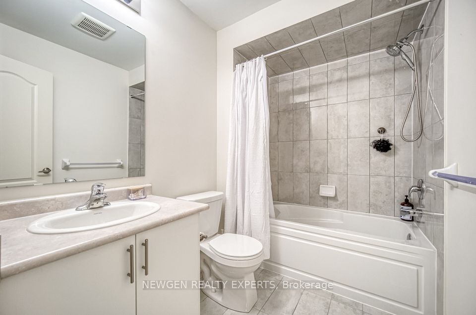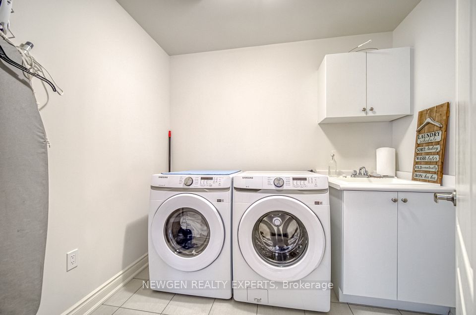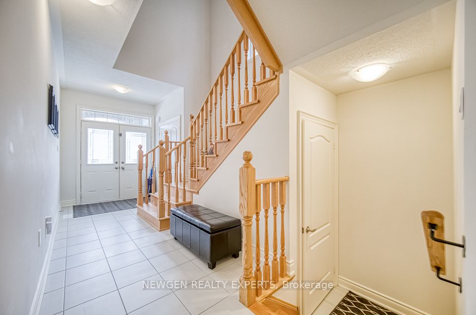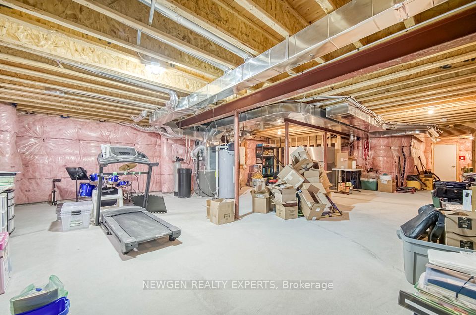194 Fallharvest Way Whitchurch-Stouffville ON L4A 5C2
Listing ID
#N12020536
Property Type
Detached
Property Style
2-Storey
County
York
Neighborhood
Stouffville
Days on website
52
This stunning detached home in the desirable Cityside Stouffville community offers approximately 3,000 sq. ft. of above-grade living space. Featuring an elegant brick and stone exterior, this property is designed for both comfort and style. Inside, youll find 4 spacious bedrooms, each with its own ensuite bathroom for ultimate privacy. The main floor includes a bright office with French doors, perfect for remote work or study. The gourmet kitchen is complete with a large island and breakfast bar, ideal for family gatherings. Enjoy cozy nights by the gas fireplace in the family room, and admire the craftsmanship of the oak wood staircase. Hardwood flooring graces the 2nd-floor hallway, and a convenient 2nd-floor laundry room adds to the home's functionality. A grand double door entrance welcomes you into this exceptional home.
To navigate, press the arrow keys.
Air Conditioning:
Central Air
Approximate Age:
New
Approximate Square Footage:
2500-3000
Basement:
Unfinished
Exterior:
Brick, Stone
Foundation Details:
Unknown
Fronting On:
North
Garage Type:
Built-In
Heat Source:
Gas
Heat Type:
Forced Air
Lease:
For Sale
Parking Features:
Available
Roof:
Unknown
Sewers:
Sewer

|
Scan this QR code to see this listing online.
Direct link:
https://www.search.durhamregionhomesales.com/listings/direct/dda141e31580ba0ff68c7a679315f982
|
Listed By:
NEWGEN REALTY EXPERTS
The data relating to real estate for sale on this website comes in part from the Internet Data Exchange (IDX) program of PropTx.
Information Deemed Reliable But Not Guaranteed Accurate by PropTx.
The information provided herein must only be used by consumers that have a bona fide interest in the purchase, sale, or lease of real estate and may not be used for any commercial purpose or any other purpose.
Last Updated On:Monday, May 5, 2025 at 2:07 PM
