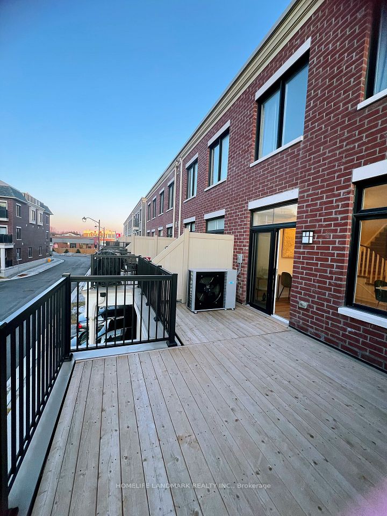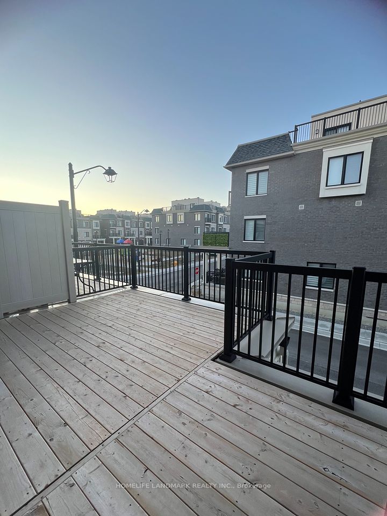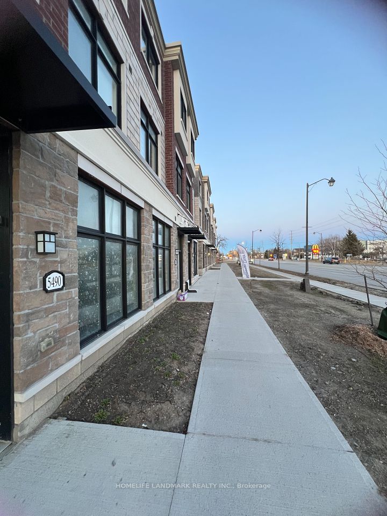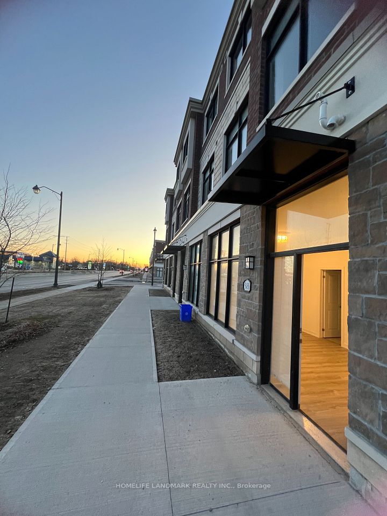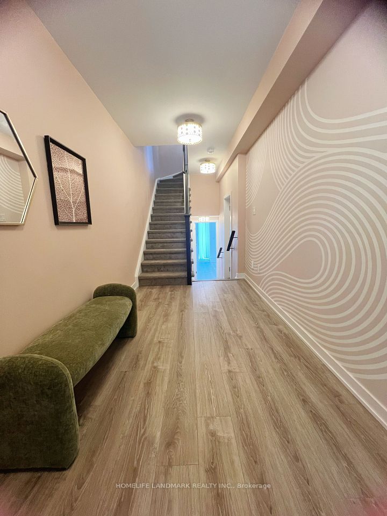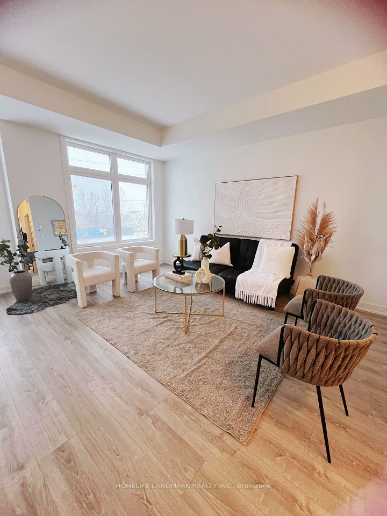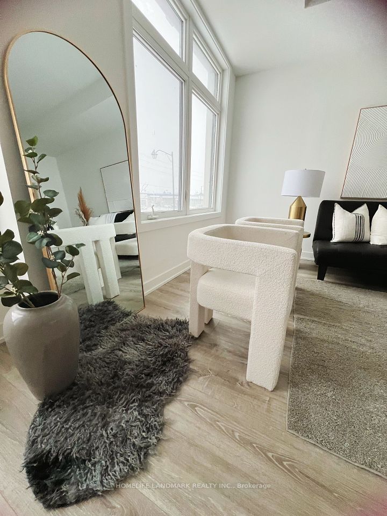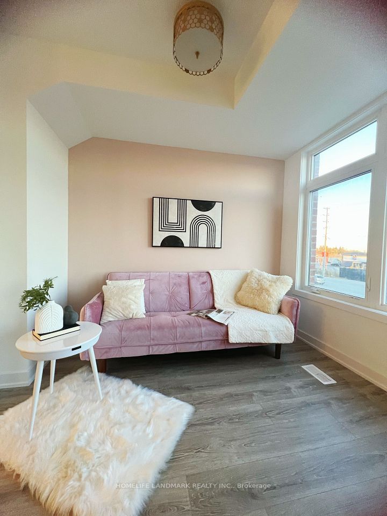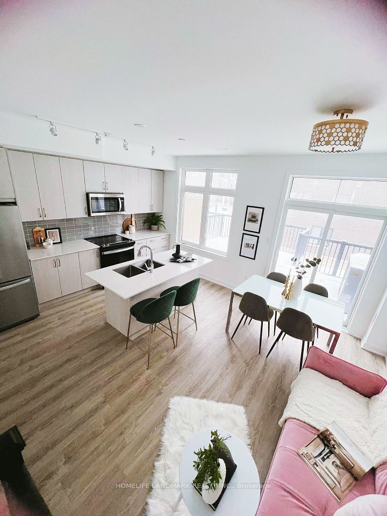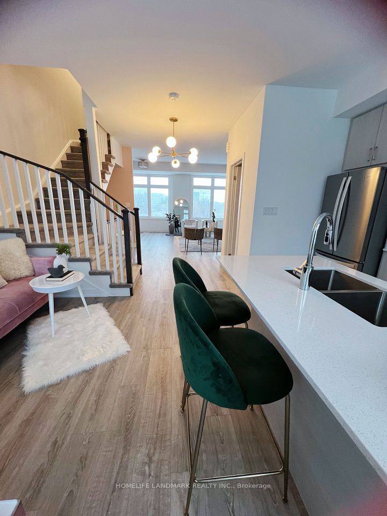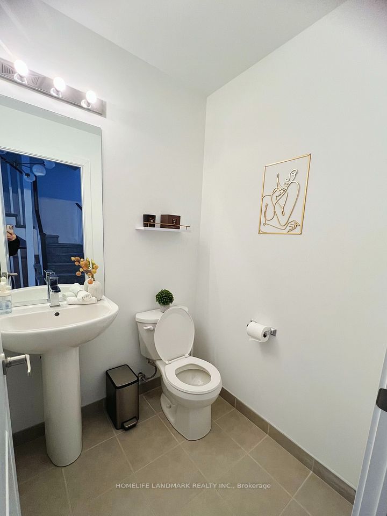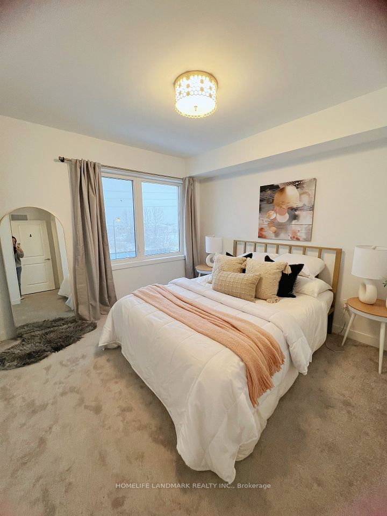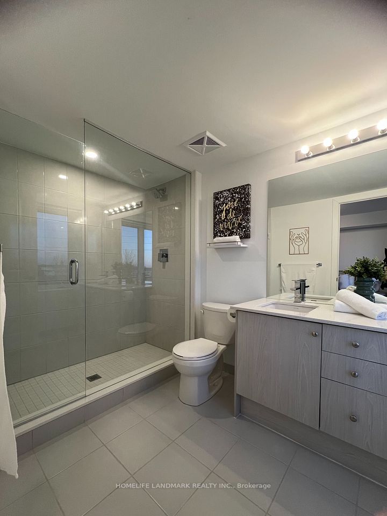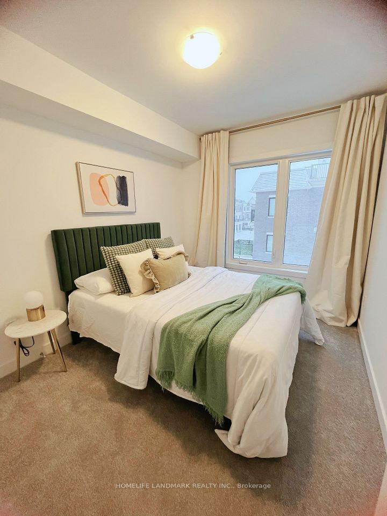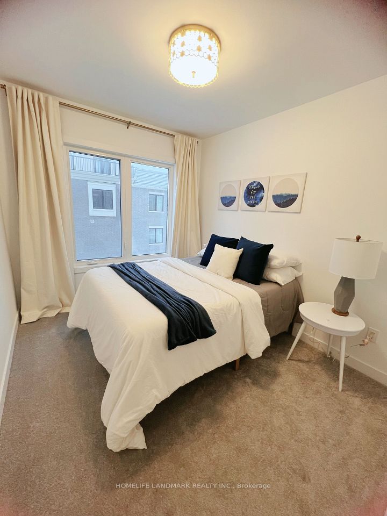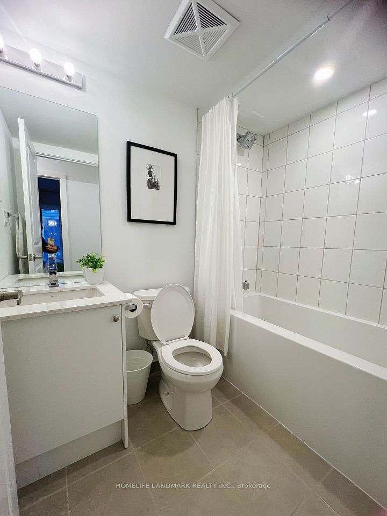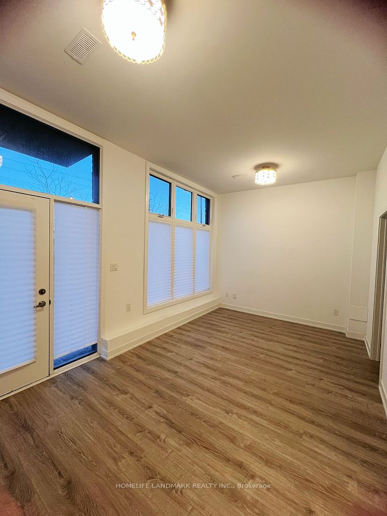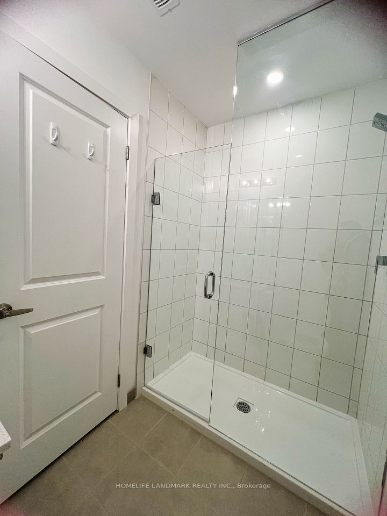5488 Main Street Whitchurch-Stouffville ON L4A 4W8
Listing ID
#N12022285
Property Type
Att/Row/Townhouse
Property Style
3-Storey
County
York
Neighborhood
Stouffville
Days on website
47
Explore a unique chance to acquire a newly built live/work townhouse, showcasing a 3-story contemporary layout with a flexible ground-floor commercial area and a distinct entrance, perfect for a home office, creative studio, or additional rental revenue. This impressive home features 3 bedrooms, 4 bathrooms, and a generous ensuite den on the ground level, which could serve as a 4th bedroom or office space. It also includes a bright, expansive open-concept kitchen equipped with stainless steel appliances, seamlessly connected to a large functional balcony ideal for outdoor dining or entertaining, along with laminate flooring on the first and second floors, and parking for two vehicles. Ideally situated, this property is just a short walk from shops, restaurants, banks, parks, and other amenities.
To navigate, press the arrow keys.
List Price:
$ 1039900
Taxes:
$ 2061
Air Conditioning:
Central Air
Approximate Age:
0-5
Approximate Square Footage:
1500-2000
Exterior:
Brick
Foundation Details:
Concrete Block
Fronting On:
North
Garage Type:
Built-In
Heat Source:
Gas
Heat Type:
Forced Air
Interior Features:
Water Heater
Lease:
For Sale
Parking Features:
Available, Private
Roof:
Shingles
Sewers:
Sewer

|
Scan this QR code to see this listing online.
Direct link:
https://www.search.durhamregionhomesales.com/listings/direct/74fa99e1cf8aa0fc3077e4fad4c1728b
|
Listed By:
HOMELIFE LANDMARK REALTY INC.
The data relating to real estate for sale on this website comes in part from the Internet Data Exchange (IDX) program of PropTx.
Information Deemed Reliable But Not Guaranteed Accurate by PropTx.
The information provided herein must only be used by consumers that have a bona fide interest in the purchase, sale, or lease of real estate and may not be used for any commercial purpose or any other purpose.
Last Updated On:Friday, May 2, 2025 at 8:04 AM
