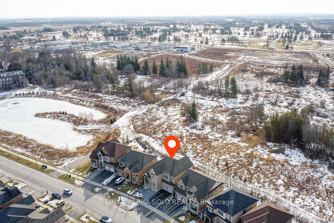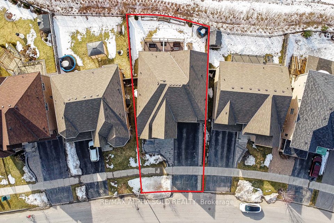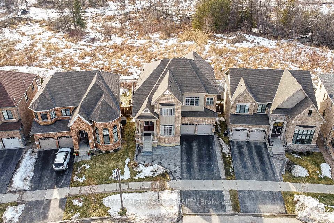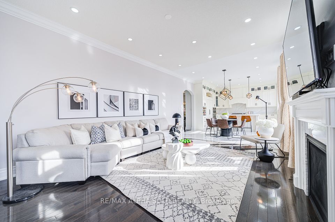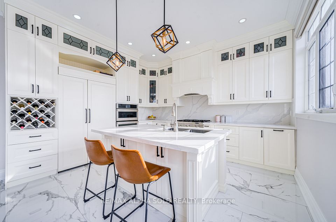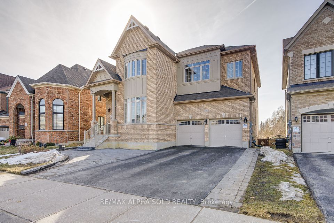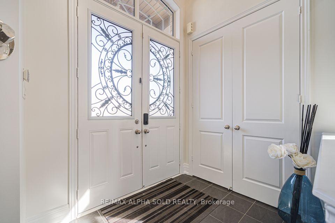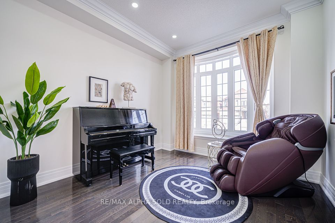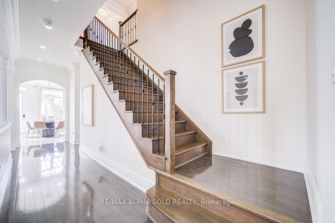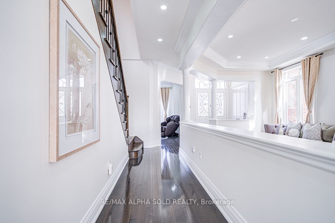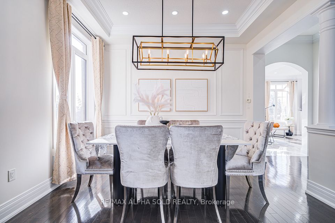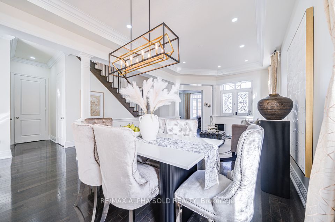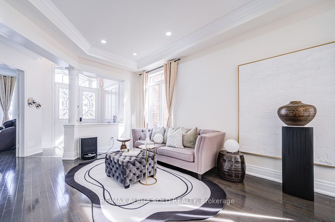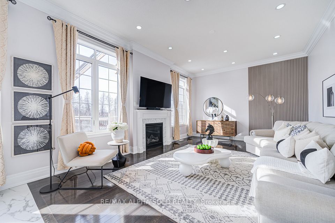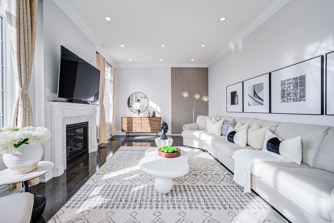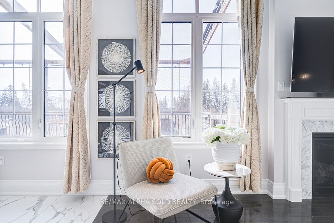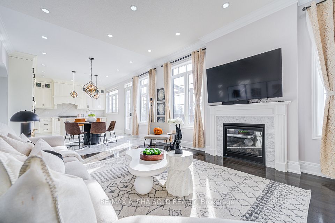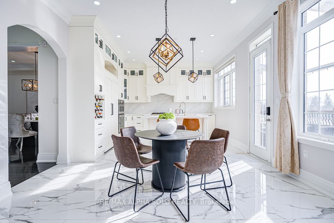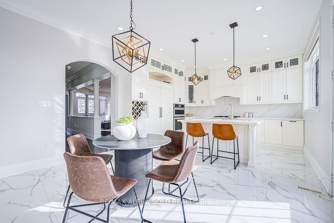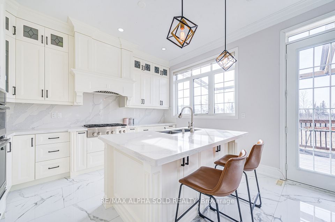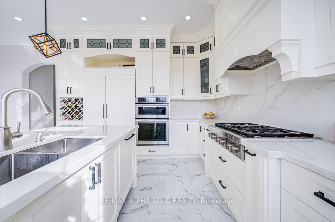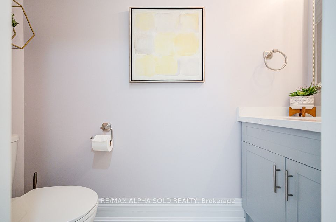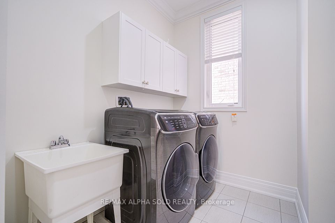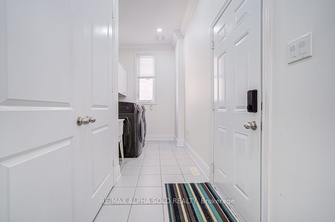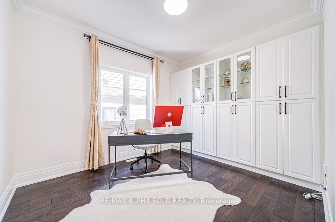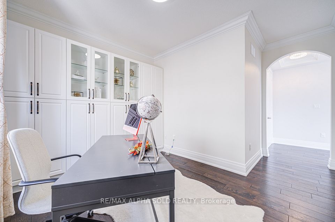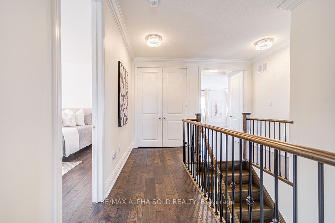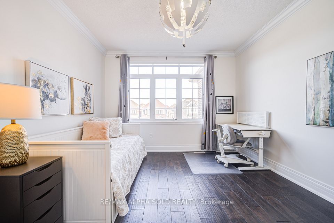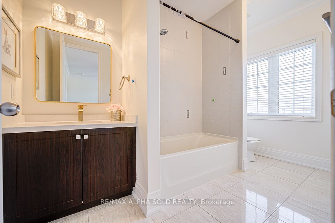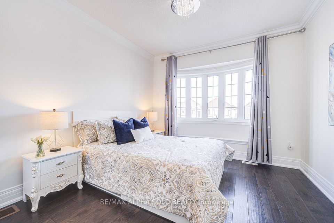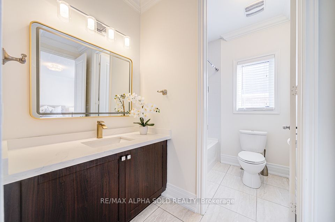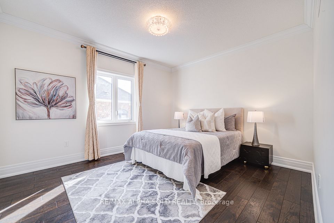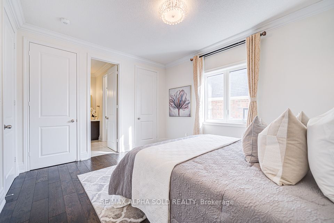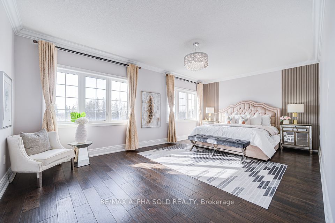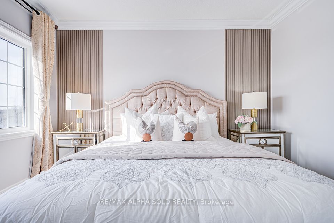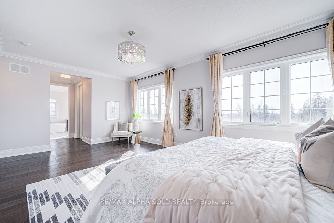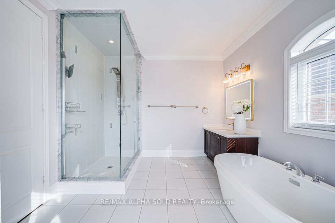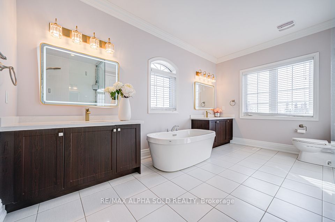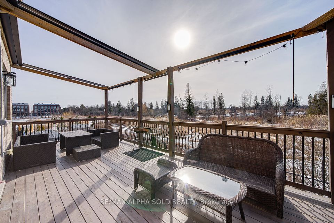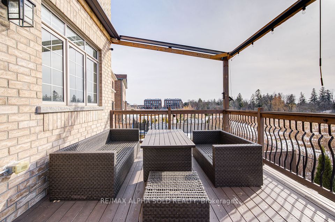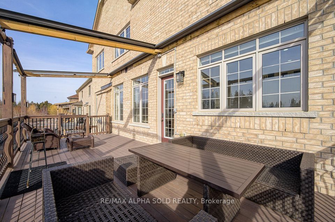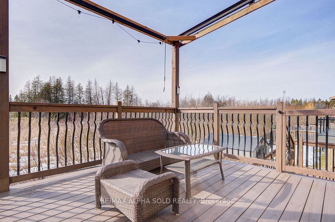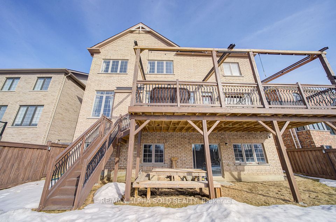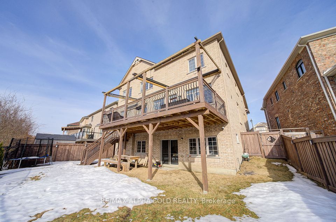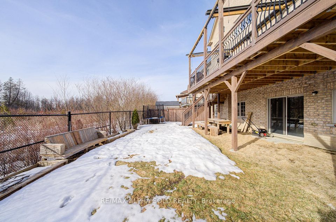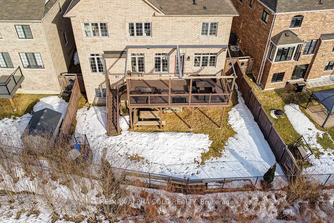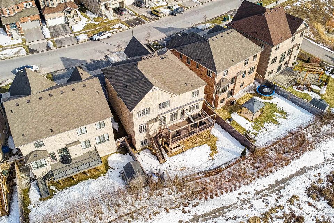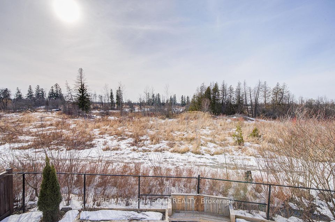263 Baker Hill Boulevard Whitchurch-Stouffville ON L4A 4P8
Listing ID
#N12049824
Property Type
Detached
Property Style
2-Storey
County
York
Neighborhood
Stouffville
Days on website
9
Don't miss this one-of-a-kind executive home where every detail has been thoughtfully upgraded to impress even the most discerning buyer. From the moment you enter, you'll be captivated by the soaring 10-ft ceilings on the main floor, creating a spacious and elegant ambiance throughout.The custom chef's kitchen is the heart of the home, a stunning showpiece with high-end built-in appliances, quartz countertops, a matching quartz backsplash, and sleek 24x48 oversized porcelain tile flooring. Whether you're cooking or entertaining, this space delivers luxury and functionality in one. Upstairs, enjoy the comfort of 9-ft ceilings and a serene primary suite that feels like your personal spa retreat. It features a spa-inspired 5-piece ensuite, frameless glass shower, and beautifully designed His & Her built-in closets. The second bedroom is equally impressive, offering its own 4-piece ensuite and built-in closet for added comfort and privacy. Elegant 8-ft interior doors , extra-wide crown molding, and enhanced baseboards elevate the interior with refined style, while upgraded pot lights, designer pendants, and modern washroom lighting provide a warm, sophisticated glow. Outside, enjoy a professionally landscaped interlock front yard (2023) and an expansive backyard deck complete with two motorized awnings perfect for relaxing or entertaining while enjoying unobstructed ravine and pond views. The walkout basement with 9-ft ceilings offers endless potential to create your dream home gym, in-law suite, or entertainment zone! Located in a prestigious and highly sought-after neighborhood, just steps from picturesque nature trails, scenic ponds, golf clubs, fine dining, shopping plazas, and top-tier supermarkets.
To navigate, press the arrow keys.
List Price:
$ 1998000
Taxes:
$ 8179
Air Conditioning:
Central Air
Approximate Square Footage:
3000-3500
Basement:
Separate Entrance, Walk-Out
Exterior:
Brick
Exterior Features:
Awnings, Backs On Green Belt, Deck, Landscaped, Lighting, Paved Yard, Privacy
Fireplace Features:
Natural Gas
Foundation Details:
Concrete
Fronting On:
West
Garage Type:
Attached
Heat Source:
Gas
Heat Type:
Forced Air
Interior Features:
Auto Garage Door Remote, Built-In Oven, Carpet Free, Other
Lease:
For Sale
Lot Shape:
Irregular
Parking Features:
Private Double
Property Features/ Area Influences:
Clear View, Fenced Yard, Golf, Greenbelt/Conservation, Park, Wooded/Treed
Roof:
Asphalt Shingle
Sewers:
Sewer
View:
Clear, Park/Greenbelt, Pond, Trees/Woods

|
Scan this QR code to see this listing online.
Direct link:
https://www.search.durhamregionhomesales.com/listings/direct/3bb06641bb9f4fadf2440cd3a6a1340d
|
Listed By:
RE/MAX ALPHA SOLD REALTY
The data relating to real estate for sale on this website comes in part from the Internet Data Exchange (IDX) program of PropTx.
Information Deemed Reliable But Not Guaranteed Accurate by PropTx.
The information provided herein must only be used by consumers that have a bona fide interest in the purchase, sale, or lease of real estate and may not be used for any commercial purpose or any other purpose.
Last Updated On:Monday, April 7, 2025 at 2:06 AM
