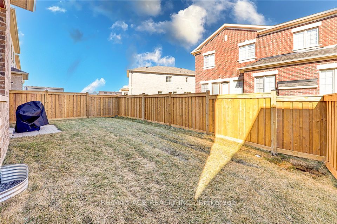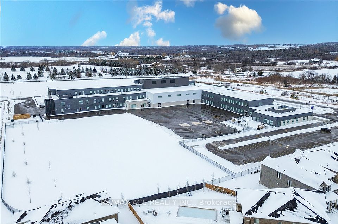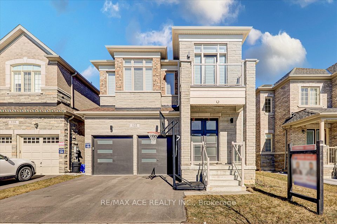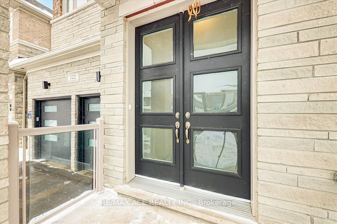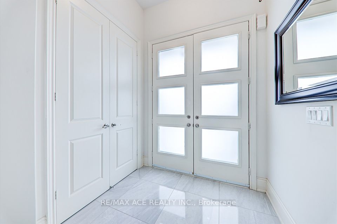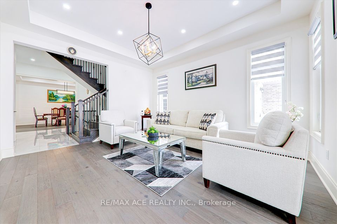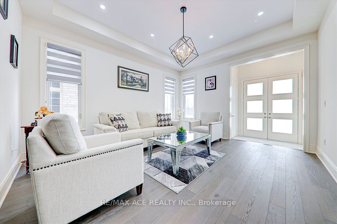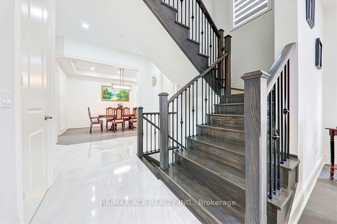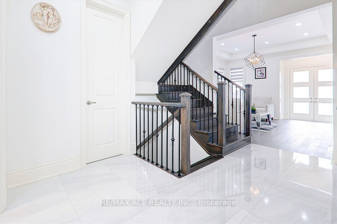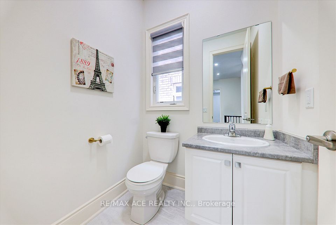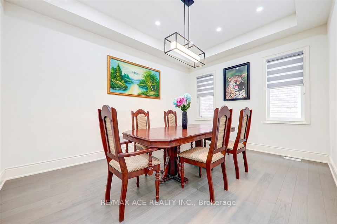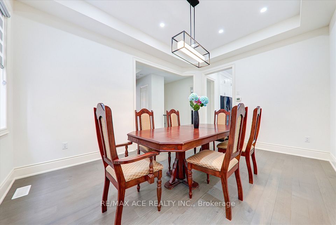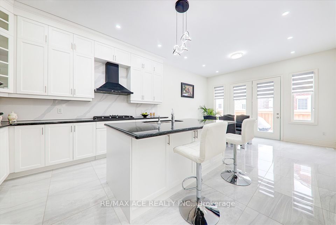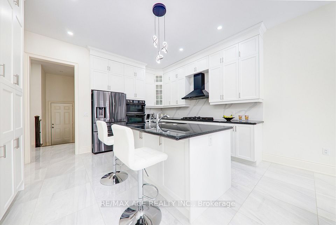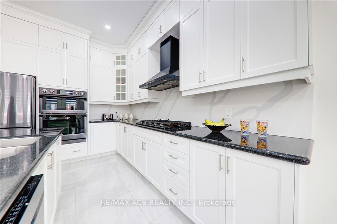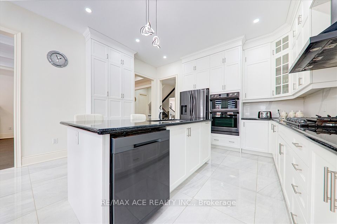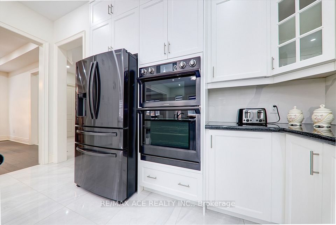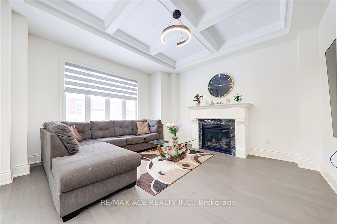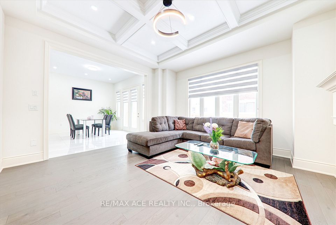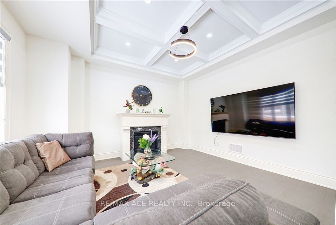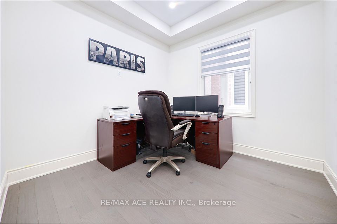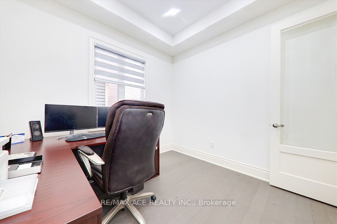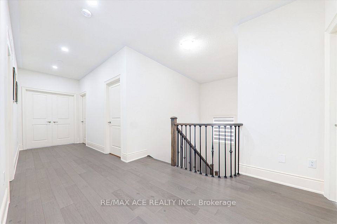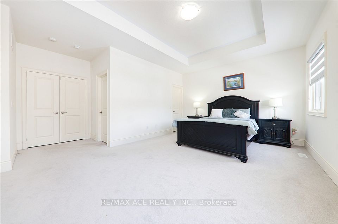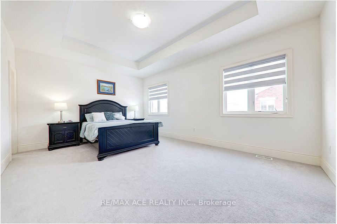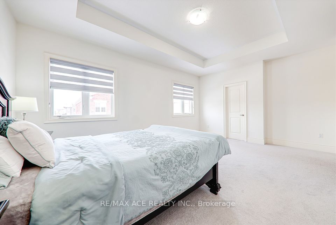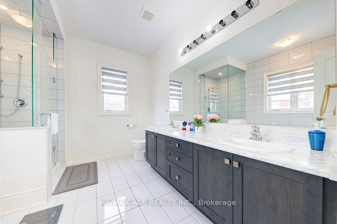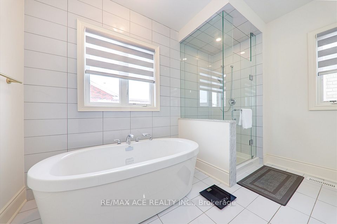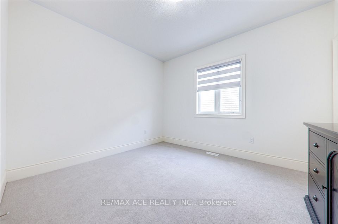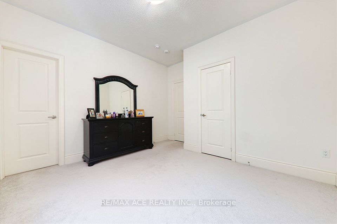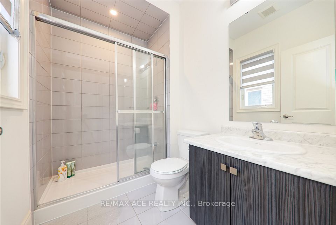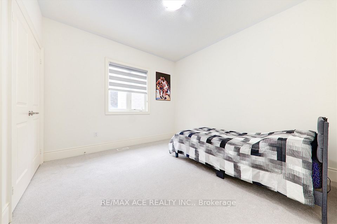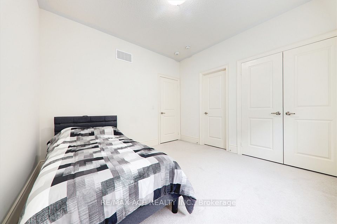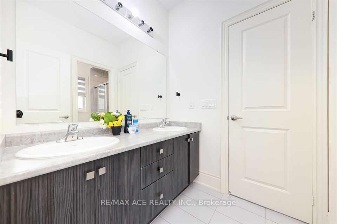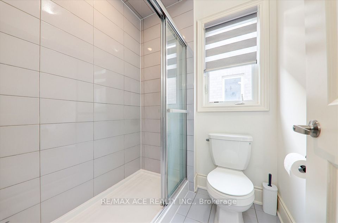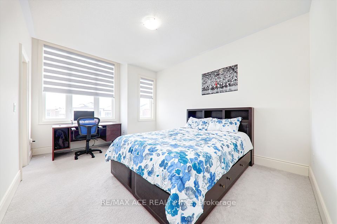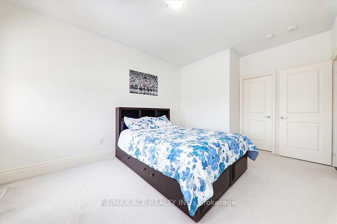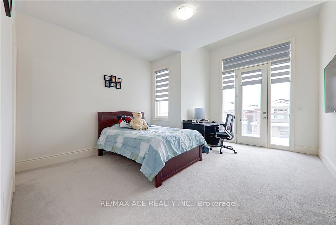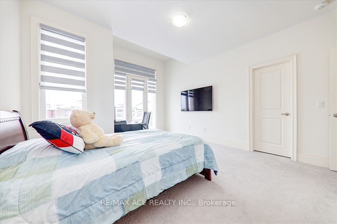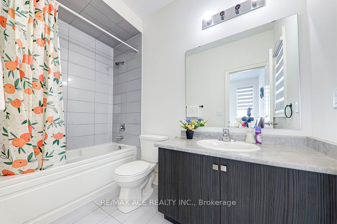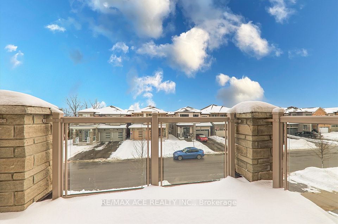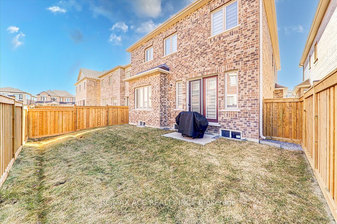122 Steam Whistle Drive Whitchurch-Stouffville ON L4A 4X5
Listing ID
#N11966283
Property Type
Detached
Property Style
2-Storey
County
York
Neighborhood
Stouffville
Days on website
81
Welcome To This Beautiful Detached 5 Bedroom Home Located In The Prestigious Neighborhood Of Stouffville. This Spacious Home Features 10Ft Ceiling On Main & 9Ft Ceiling On Second, Open Concept Layout With Tons Of Natural Light, Spacious Bedrooms, Spacious Living/Dining Area, Custom Kitchen With Top End Appliances, Custom Backsplash, Hardwood throughout Main, Pot lights Throughout Main, Office Room Ideal For Kids Play Space or Work, Zebra Blinds, EV outlet for Electric Vehicles, 150K in Upgrades and much more! Family Friendly Neighborhood Close To Top Rated Schools, Parks, Trails, Main St Stouffville, Amenities, Grocery Stores and Transportation! The Ideal Location For Growing Families.
To navigate, press the arrow keys.
List Price:
$ 1899000
Taxes:
$ 8098
Air Conditioning:
Central Air
Approximate Age:
0-5
Approximate Square Footage:
3000-3500
Basement:
Unfinished
Exterior:
Brick, Stone
Foundation Details:
Brick, Stone
Fronting On:
South
Garage Type:
Attached
Heat Source:
Gas
Heat Type:
Forced Air
Interior Features:
Carpet Free
Lease:
For Sale
Parking Features:
Private Double
Roof:
Asphalt Shingle
Sewers:
Sewer
Water View:
Unobstructive

|
Scan this QR code to see this listing online.
Direct link:
https://www.search.durhamregionhomesales.com/listings/direct/bba1dfb10592a41fef5937509f96e8e1
|
Listed By:
RE/MAX ACE REALTY INC.
The data relating to real estate for sale on this website comes in part from the Internet Data Exchange (IDX) program of PropTx.
Information Deemed Reliable But Not Guaranteed Accurate by PropTx.
The information provided herein must only be used by consumers that have a bona fide interest in the purchase, sale, or lease of real estate and may not be used for any commercial purpose or any other purpose.
Last Updated On:Friday, May 2, 2025 at 8:04 AM
