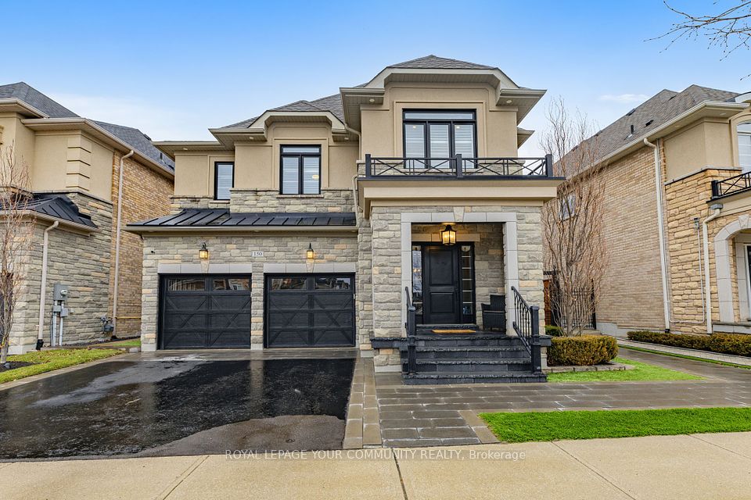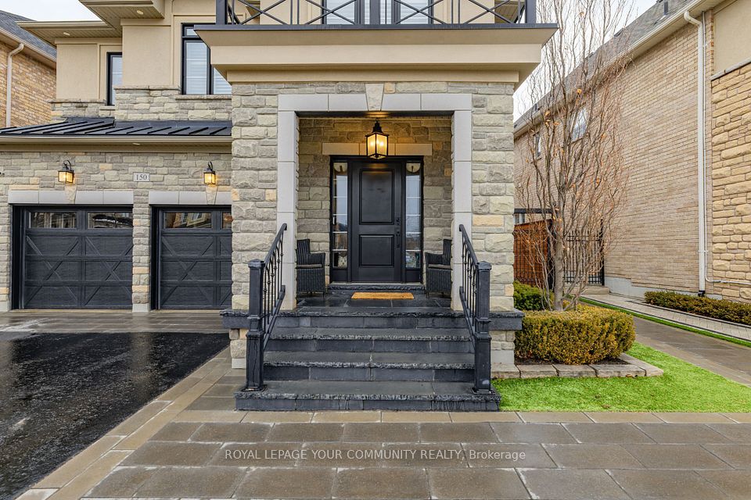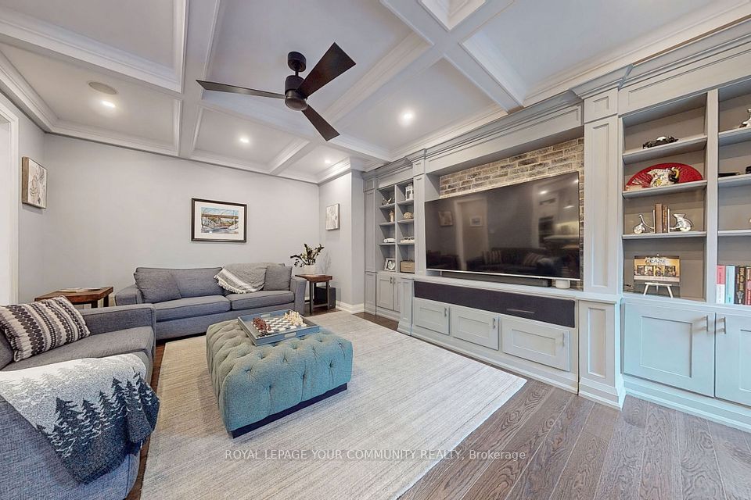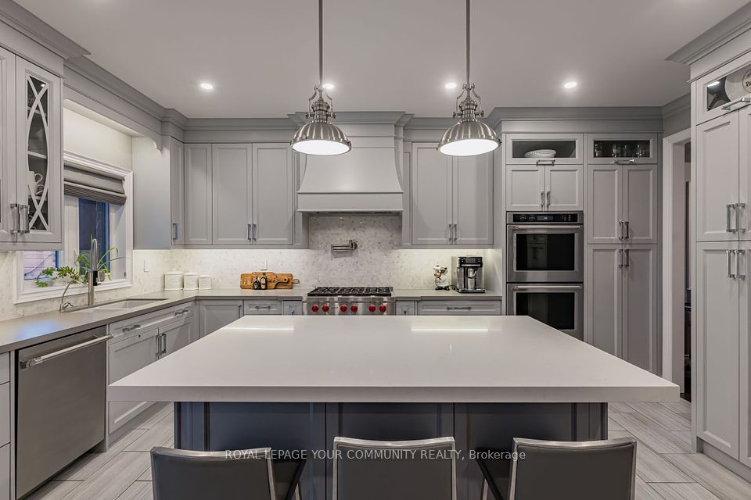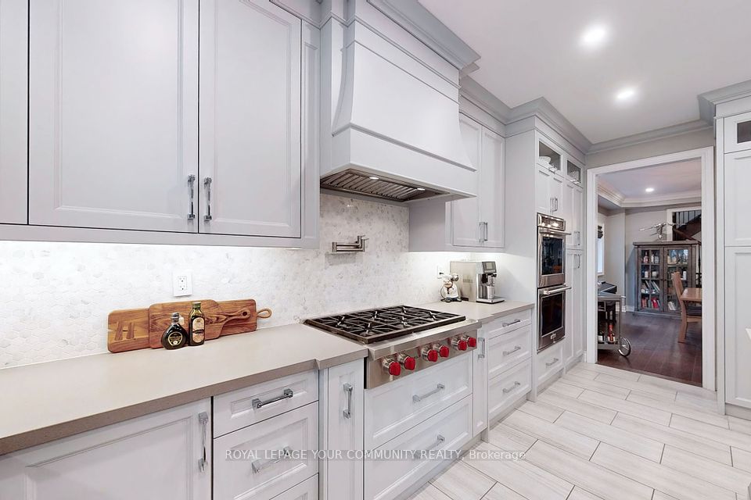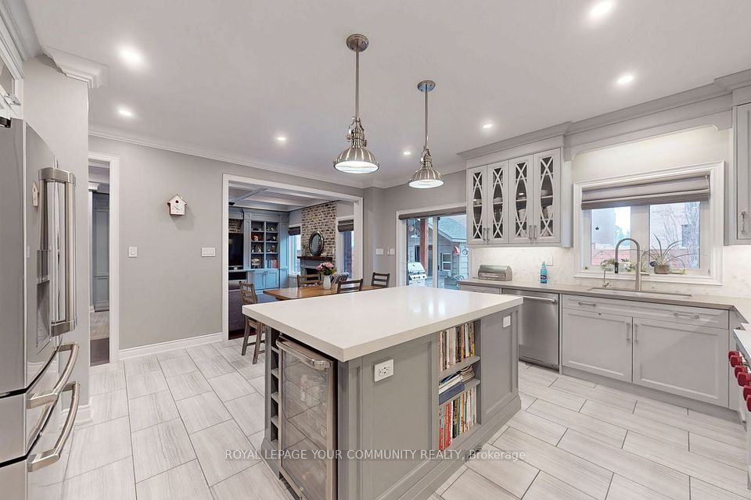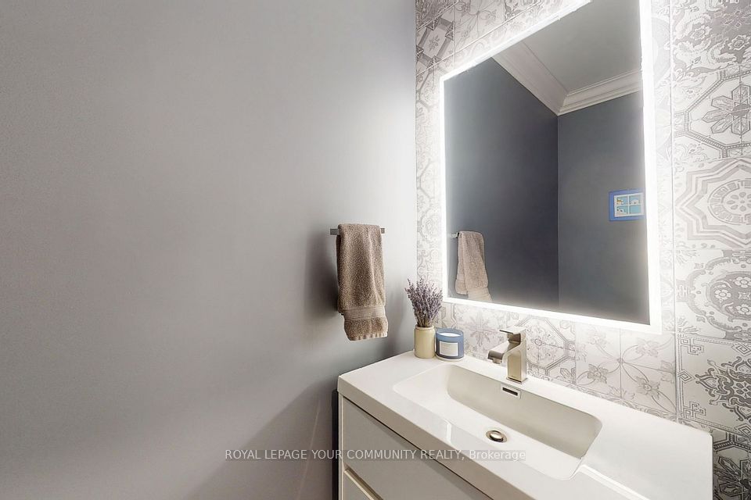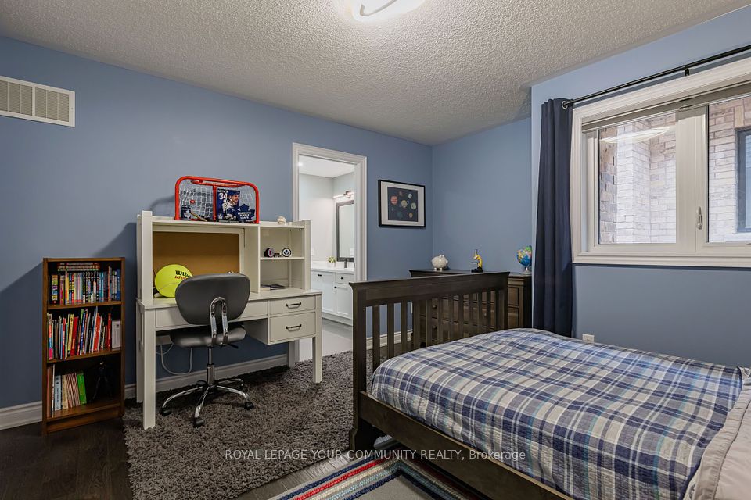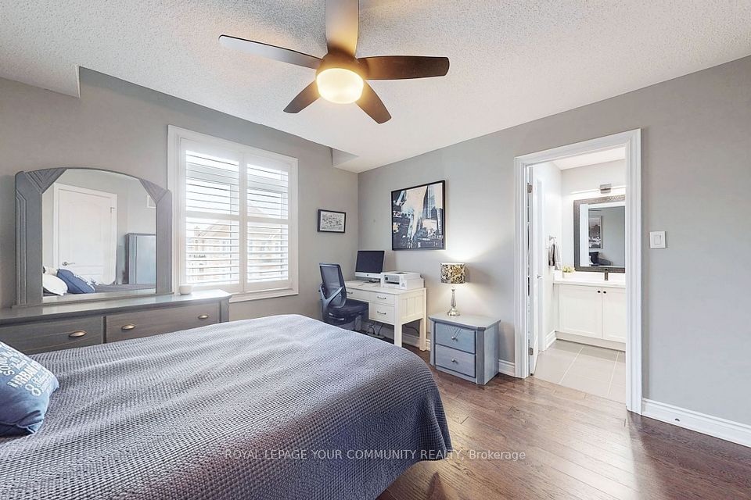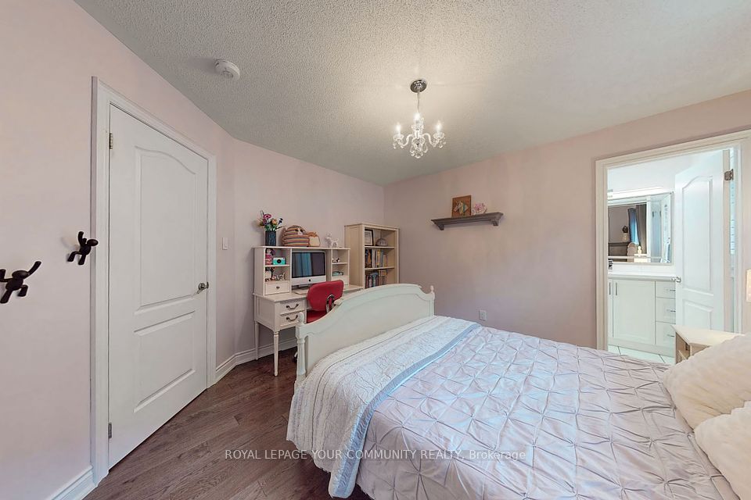150 Creekland Avenue Whitchurch-Stouffville ON L4A 1Y9
Listing ID
#N12106347
Property Type
Detached
Property Style
2-Storey
County
York
Neighborhood
Stouffville
Days on website
25
Welcome to 150 Creekland Ave built in 2016 by Fairgate. This home has been meticulously maintained and cared for by the original home owners. Absolutely turn key and ready for a new family to love. Custom Lancaster kitchen with high end stainless steel appliances, 36" Wolf Gas Range, Double 30" Kitchen Aid wall ovens, GE Cafe Fridge, B/I Frigidaire bar fridge and Thermadore Dishwasher, 2 pantry's with roll outs, pot filler, undermount lighting and an oversized island with breakfast bar and storage. Custom B/I cabinetry in the great room with beautiful coffered ceilings and a cozy gas fireplace. Formal dining room with coffered ceilings. B/I speakers in family room and dining room. Custom closet organizers throughout. A primary retreat with a spa like ensuite and large walk in closet. All bedrooms are very generous in size.Finished basement with sub floor and engineered hardwood floors, spray foam insulation, custom built-in bar and bar fridge. Plenty of room for games, gym, movies and more! Fully landscaped with a built-in BBQ with gas hookup, 3-hole putting green and backyard shed, outdoor loggia with pull down sun shades on all sides and outdoor bluetooth speakers. Built in storage in garage, with pot lights and epoxy flooring. Easy access to Stouffville GO, Hwy's 404 and 407, wonderful school district (Glad Park / Harry Bowes / St.Mark's / ST. KATHARINE DREXEL) , access to many walking trails and parks and close proximity to the wonderful downtown amenities to enjoy the amazing Stouffville lifestyle. Not a single detail has been overlooked and not a dollar has been spared! Trust me you won't be disappointed!
To navigate, press the arrow keys.
List Price:
$ 1698000
Taxes:
$ 7089
Air Conditioning:
Central Air
Approximate Square Footage:
2500-3000
Basement:
Finished
Exterior:
Brick, Stone
Exterior Features:
Built-In-BBQ, Landscape Lighting, Landscaped, Lighting, Patio
Foundation Details:
Poured Concrete
Fronting On:
South
Garage Type:
Attached
Heat Source:
Gas
Heat Type:
Forced Air
Interior Features:
Other
Lot Shape:
Irregular
Parking Features:
Private
Property Features/ Area Influences:
Fenced Yard, Greenbelt/Conservation, Library, Park, Place Of Worship, Rec./Commun.Centre
Roof:
Asphalt Shingle
Sewers:
Sewer
Sprinklers:
Alarm System, Carbon Monoxide Detectors, Smoke Detector

|
Scan this QR code to see this listing online.
Direct link:
https://www.search.durhamregionhomesales.com/listings/direct/6c2a94643ffbe95360fe26153f54562b
|
Listed By:
ROYAL LEPAGE YOUR COMMUNITY REALTY
The data relating to real estate for sale on this website comes in part from the Internet Data Exchange (IDX) program of PropTx.
Information Deemed Reliable But Not Guaranteed Accurate by PropTx.
The information provided herein must only be used by consumers that have a bona fide interest in the purchase, sale, or lease of real estate and may not be used for any commercial purpose or any other purpose.
Last Updated On:Tuesday, May 20, 2025 at 8:10 PM


