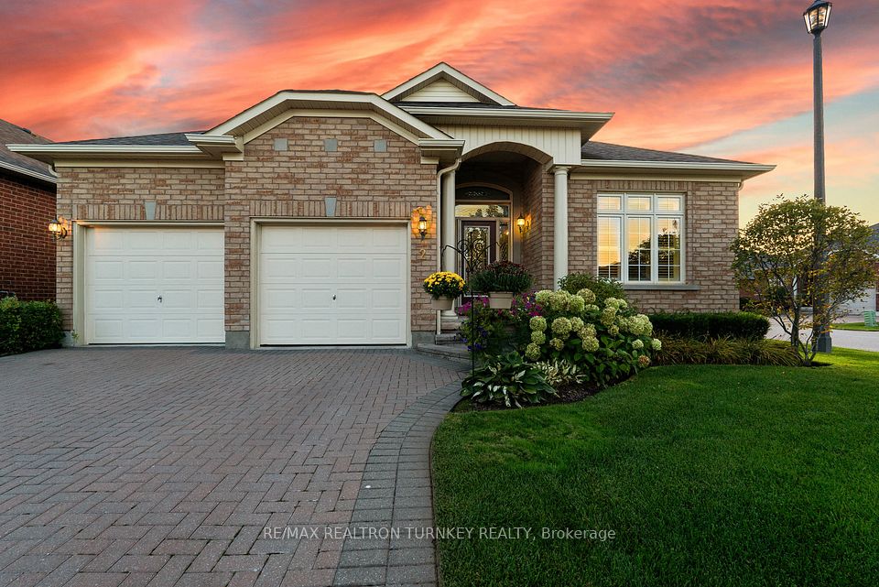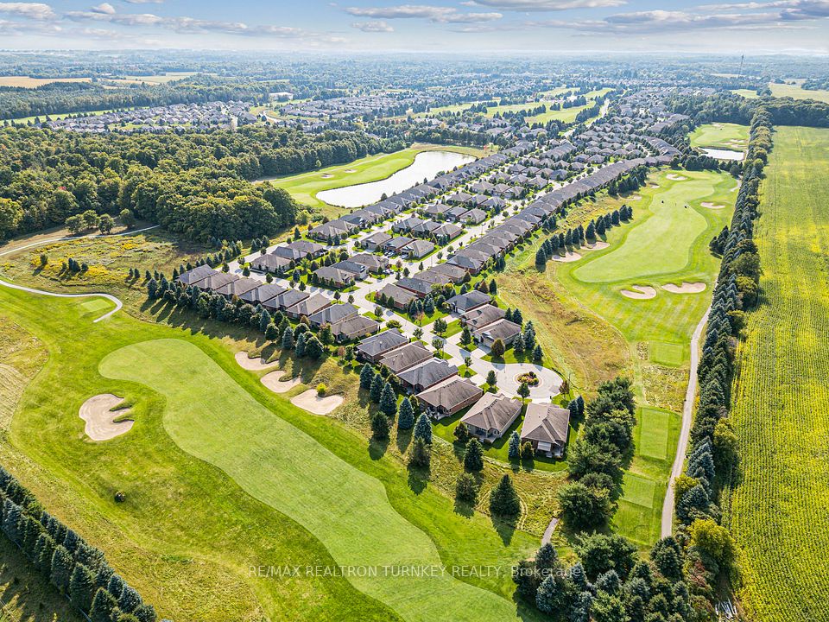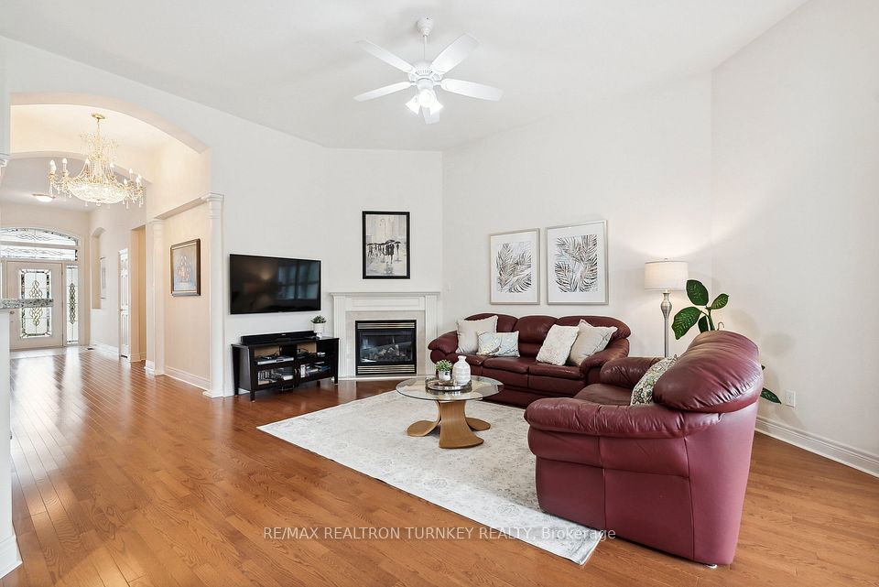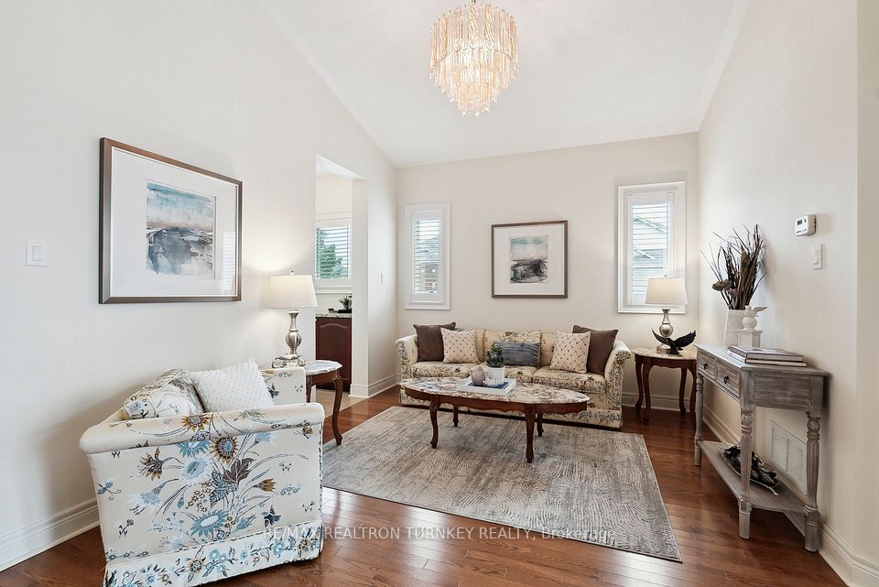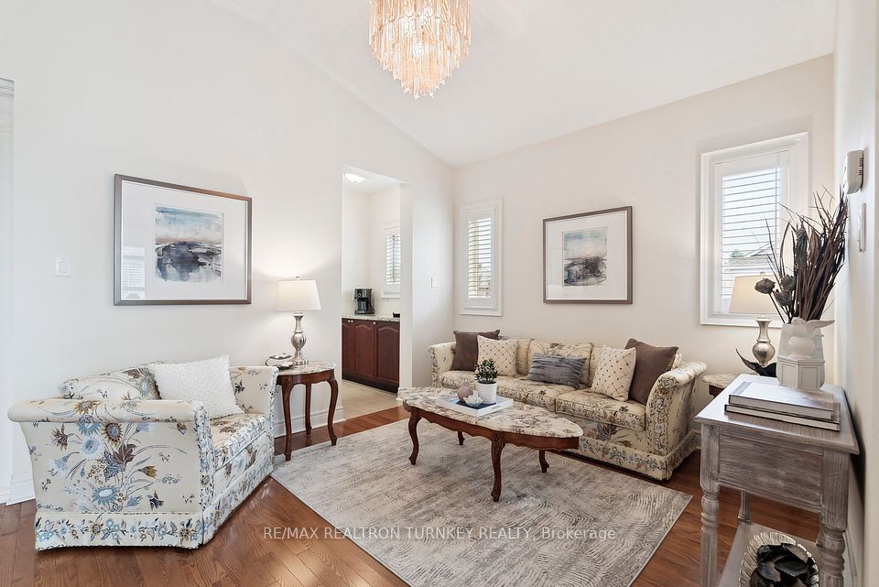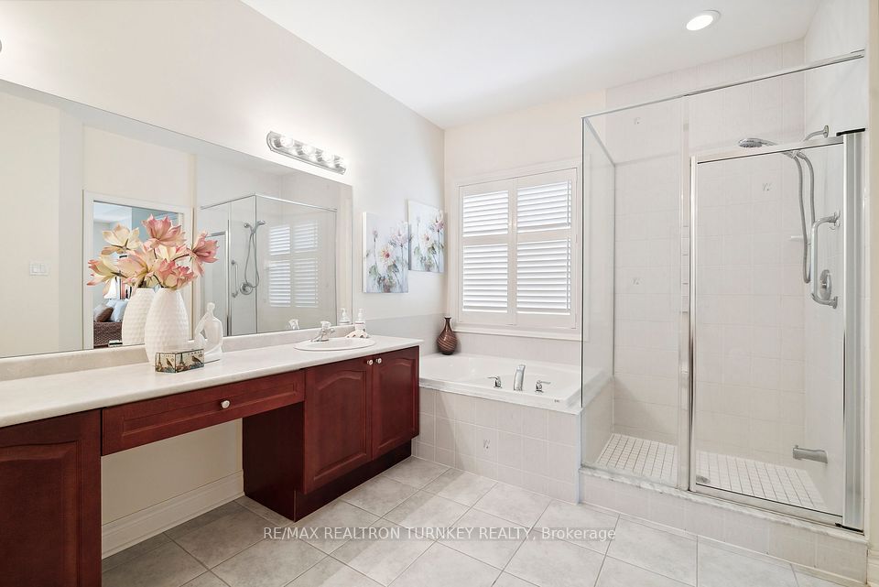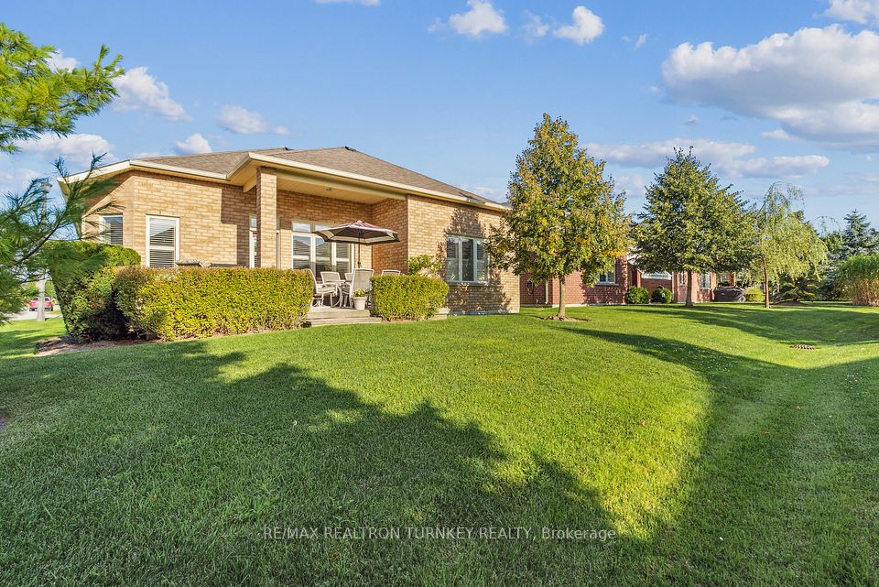2 Suggs Lane Whitchurch-Stouffville ON L4A 0K6
Listing ID
#N12024058
Property Type
Detached
Property Style
Bungalow
County
York
Neighborhood
Ballantrae
Days on website
20
Discover the ultimate adult lifestyle community at Ballantrae Golf & Country Club in Whitchurch-Stouffville! This prestigious, gated enclave offers luxury, tranquility, and an active lifestyle with a stunning 18-hole championship golf course at its heart. Beyond golf, residents enjoy a state-of-the-art rec center with a saltwater pool, fitness facilities, tennis courts, billiards, a library, and a party room perfect for staying active and social. Embrace a harmonious blend of luxury, recreation & community spirit at Ballantrae. Your dream lifestyle starts here !The sought-after Phase 5 Doral Model (2,025 sq. ft.) is a beautifully designed 2 bed + den, 2 bath bungalow featuring an open-concept layout with soaring 11 vaulted ceilings, transom windows, and gleaming hardwood floors. The Great Room boasts a cozy gas fireplace and a walkout to a private, west-facing patio. The upgraded gourmet kitchen shines with a large center island, granite countertops, and a Butlers Pantry/Coffee Bar, seamlessly connecting to a second sitting room or formal dining area. The primary suite offers a tray ceiling, two walk-in closets, and a 5-piece ensuite with a glass walk-in shower! A versatile den/home office can serve as a third bedroom. The main floor laundry room includes a stacking washer/dryer & laundry sink. The spacious basement has rough-in plumbing for a 3rd washroom and ample storage. Parking is effortless with a double garage & interlock driveway (fits 4 cars!)Enjoy worry-free living with lawn care, snow removal & an in-ground sprinkler system included! Minutes from Hwy 404, Aurora & Stouffville shopping, and scenic walking/biking trails.
To navigate, press the arrow keys.
List Price:
$ 1247000
Taxes:
$ 5650
Air Conditioning:
Central Air
Approximate Age:
6-15
Approximate Square Footage:
2000-2500
Basement:
Full
Exterior:
Brick
Exterior Features:
Lawn Sprinkler System, Patio
Fireplace Features:
Family Room
Foundation Details:
Poured Concrete
Fronting On:
West
Garage Type:
Attached
Heat Source:
Gas
Heat Type:
Forced Air
Interior Features:
Central Vacuum, Primary Bedroom - Main Floor, Water Softener
Lease:
For Sale
Parking Features:
Private Double
Property Features/ Area Influences:
Golf, Greenbelt/Conservation, Level, Library, Rec./Commun.Centre, Wooded/Treed
Roof:
Asphalt Shingle
Sewers:
Sewer
Sprinklers:
Other

|
Scan this QR code to see this listing online.
Direct link:
https://www.search.durhamregionhomesales.com/listings/direct/eed79caca20167a9b930b12c96570404
|
Listed By:
RE/MAX REALTRON TURNKEY REALTY
The data relating to real estate for sale on this website comes in part from the Internet Data Exchange (IDX) program of PropTx.
Information Deemed Reliable But Not Guaranteed Accurate by PropTx.
The information provided herein must only be used by consumers that have a bona fide interest in the purchase, sale, or lease of real estate and may not be used for any commercial purpose or any other purpose.
Last Updated On:Sunday, April 6, 2025 at 2:05 PM


